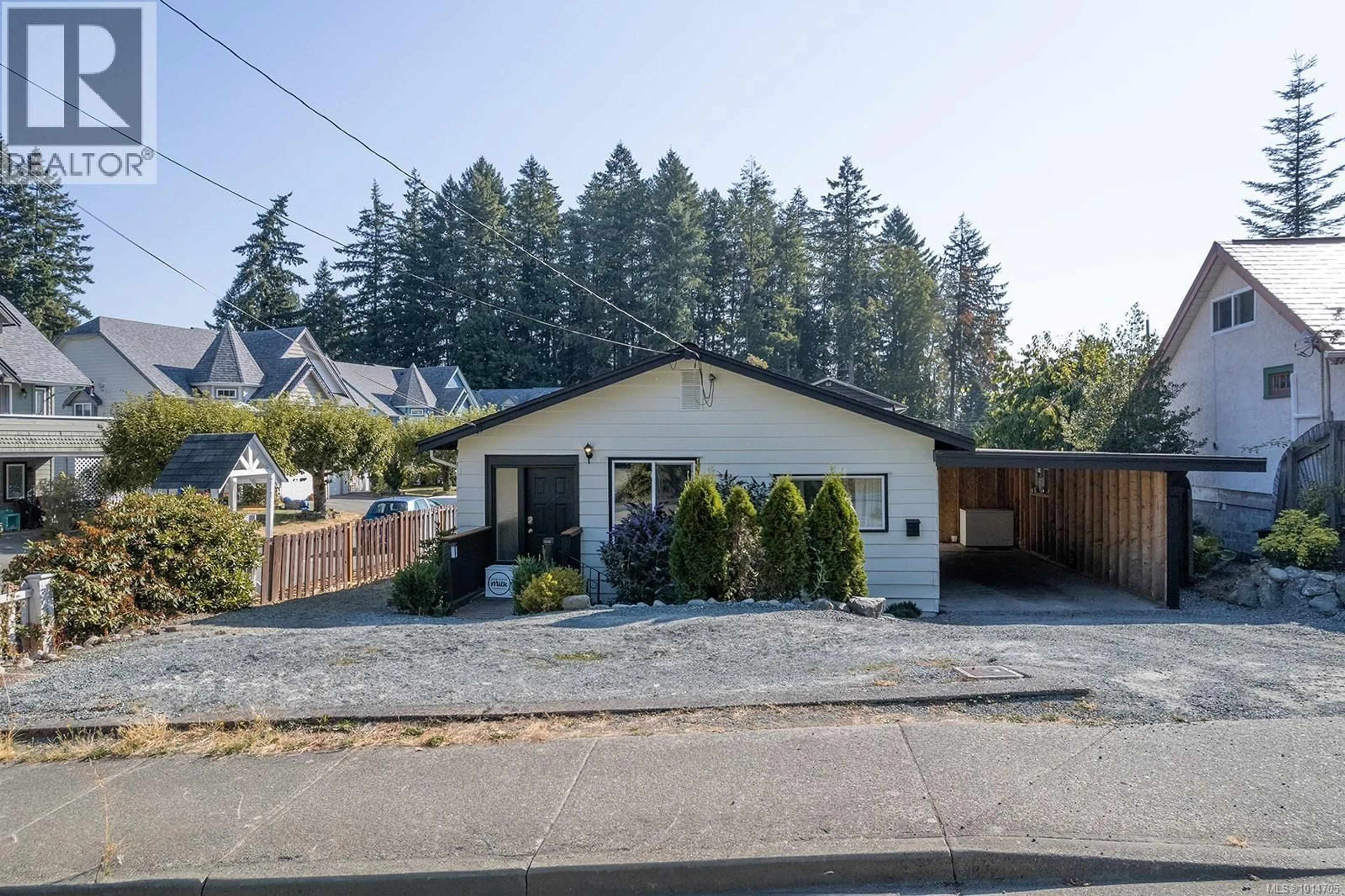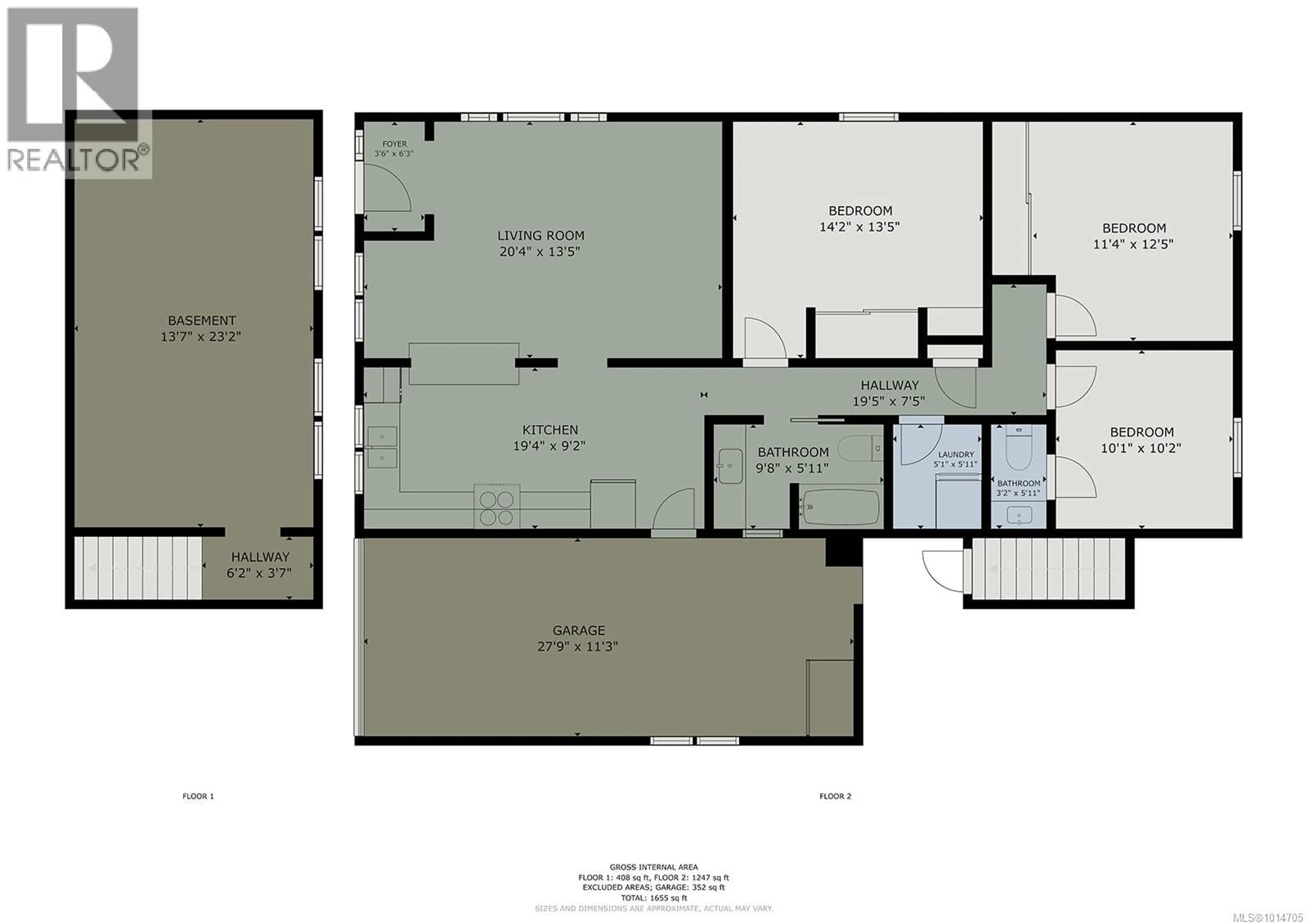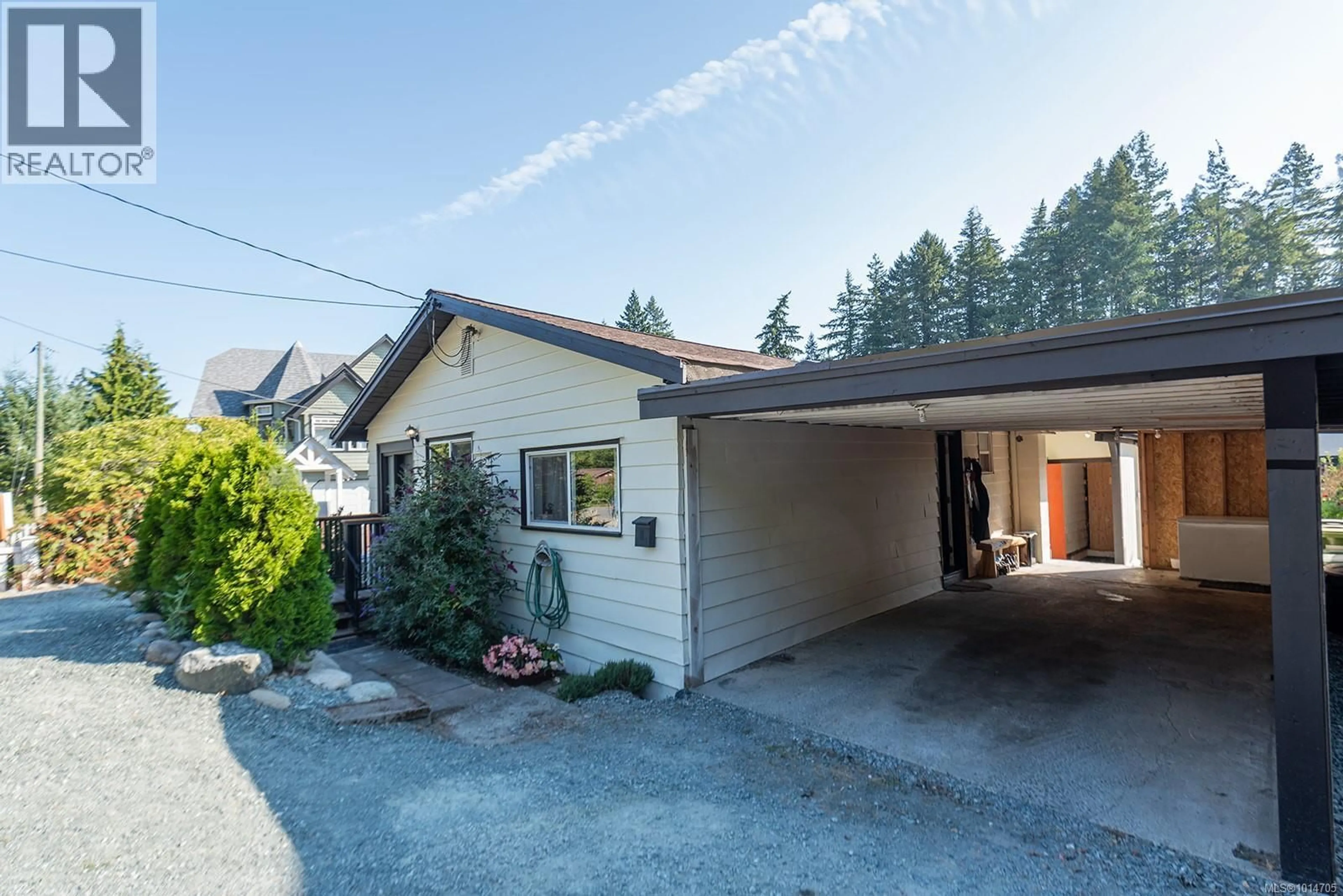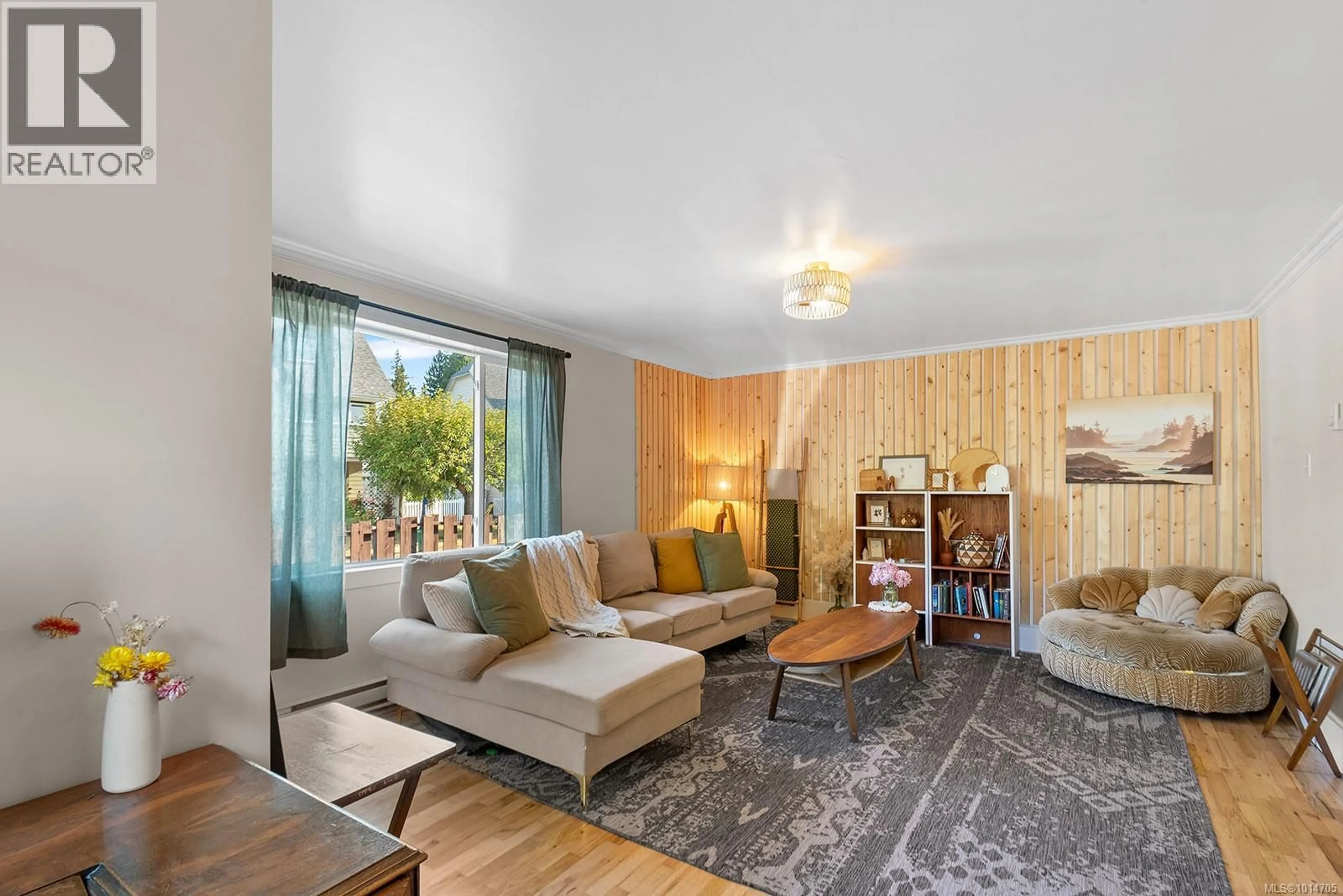5813 BANKS ROAD, Duncan, British Columbia V9L1L3
Contact us about this property
Highlights
Estimated valueThis is the price Wahi expects this property to sell for.
The calculation is powered by our Instant Home Value Estimate, which uses current market and property price trends to estimate your home’s value with a 90% accuracy rate.Not available
Price/Sqft$392/sqft
Monthly cost
Open Calculator
Description
Charming and fully updated, this 3 bedroom, 2 bathroom rancher on a flat lot is just minutes to town. This inviting home truly has it all—covered parking, main level living, a new roof, vinyl windows, fresh interior and exterior paint, an updated kitchen with appliances, and beautifully refinished hardwood floors. While thoughtfully modernized, the home retains its character with original oak flooring, classic wainscoting, and warm, welcoming tones throughout. Set in a great neighbourhood, the sunny backyard is a highlight with its private patio, grassy area, garden beds, apple trees, and well-established fruit plants. The unfinished basement provides excellent storage or workshop space. With its turn-key condition, this home is the perfect blend of charm, function, and lifestyle. (id:39198)
Property Details
Interior
Features
Main level Floor
Laundry room
5'11 x 5'1Ensuite
Bedroom
10'2 x 10'1Bedroom
12'5 x 11'4Exterior
Parking
Garage spaces -
Garage type -
Total parking spaces 3
Property History
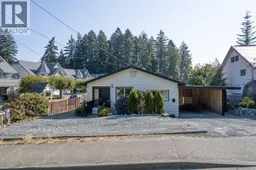 29
29
