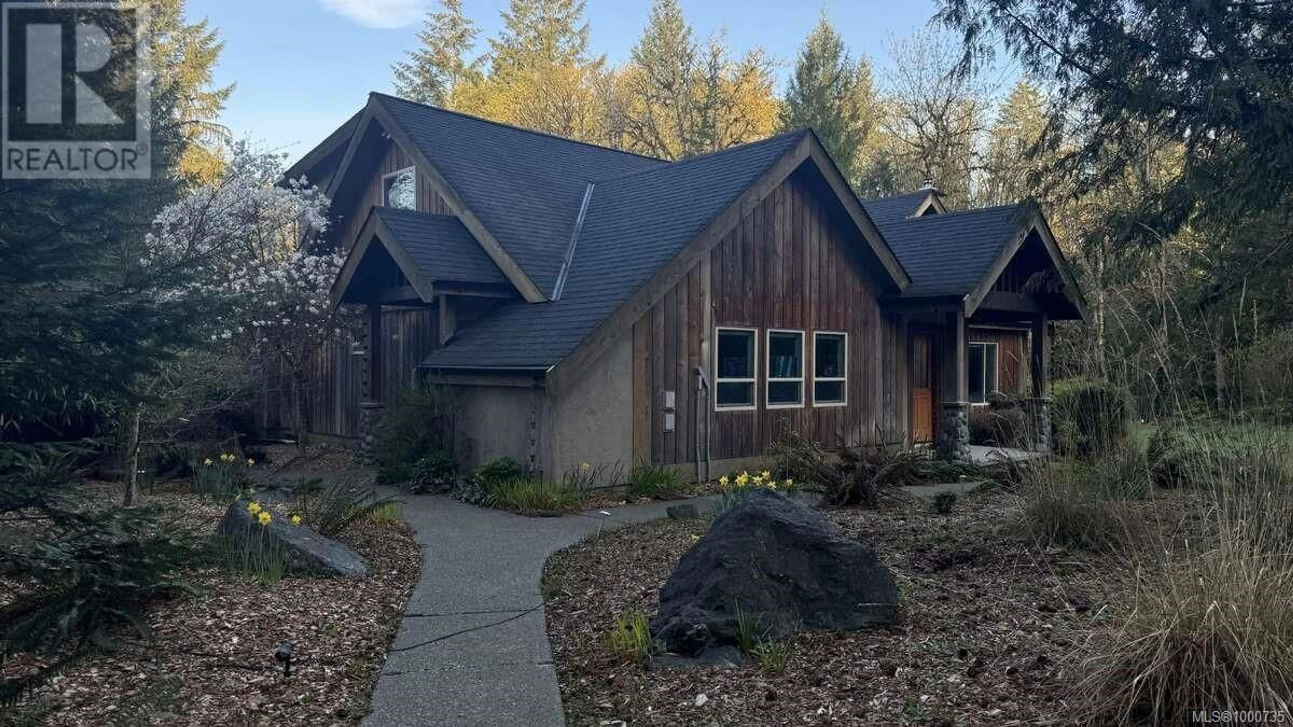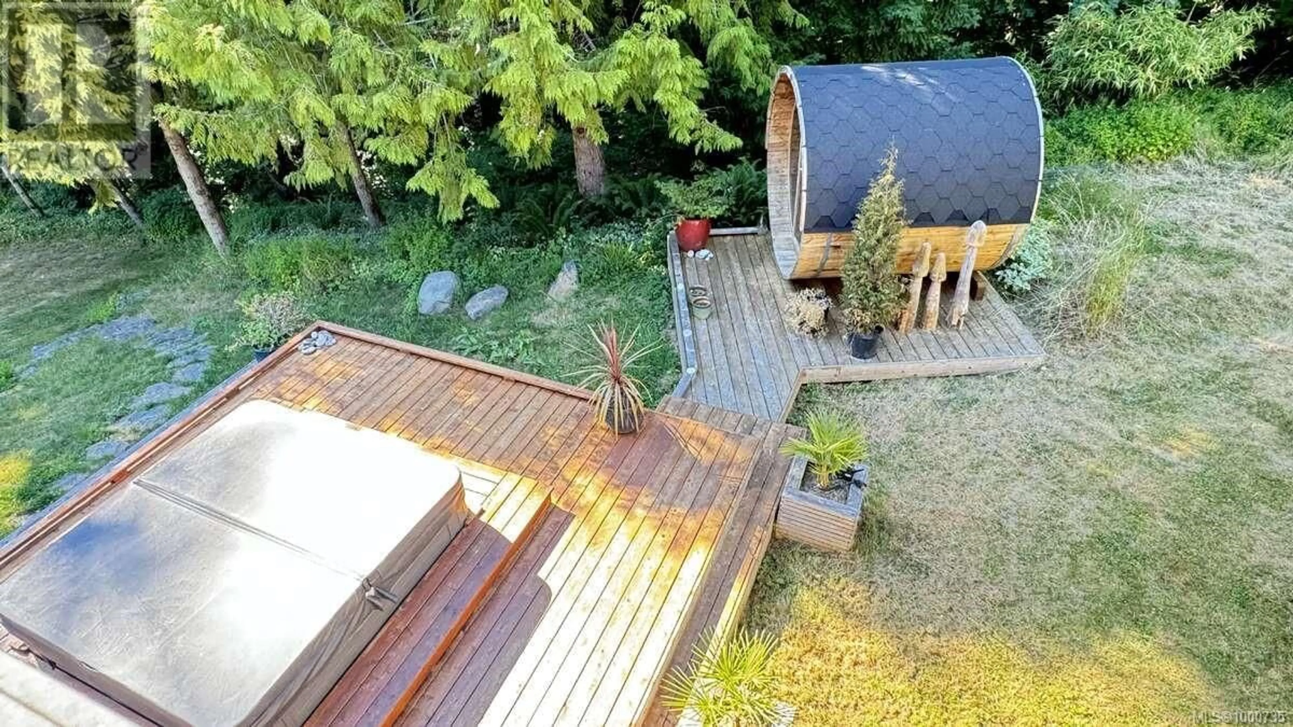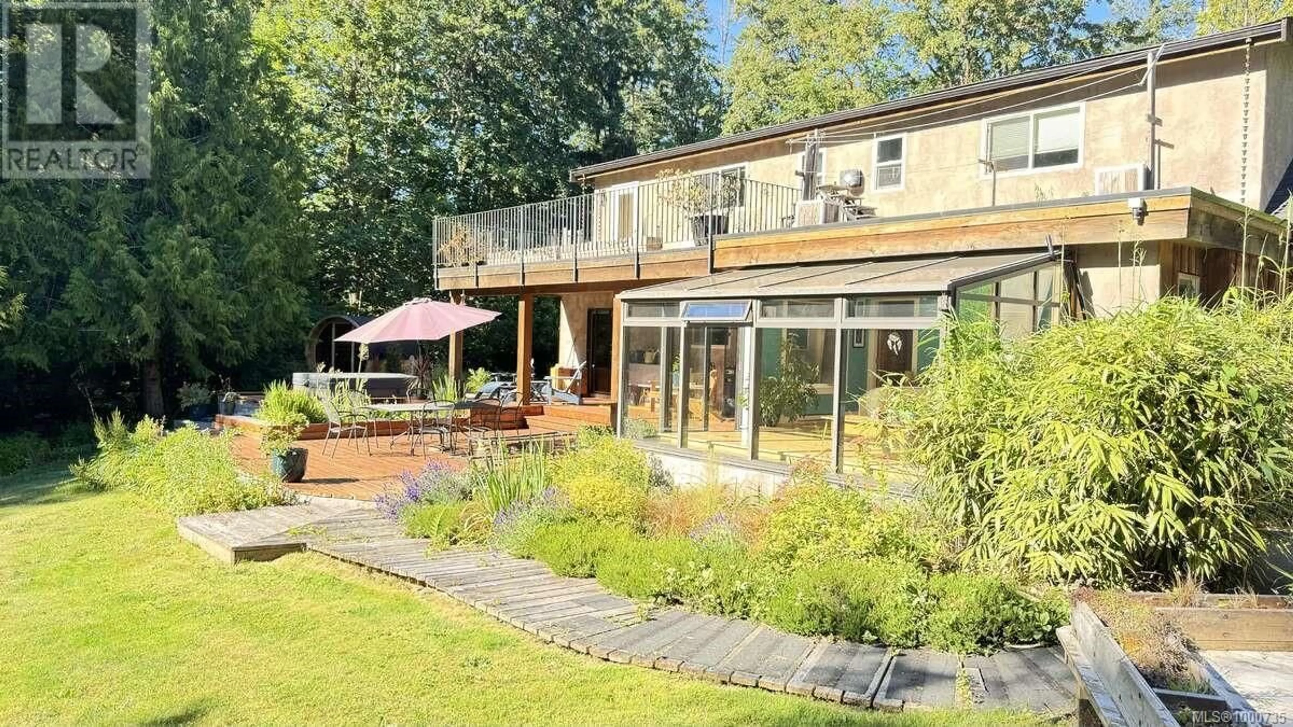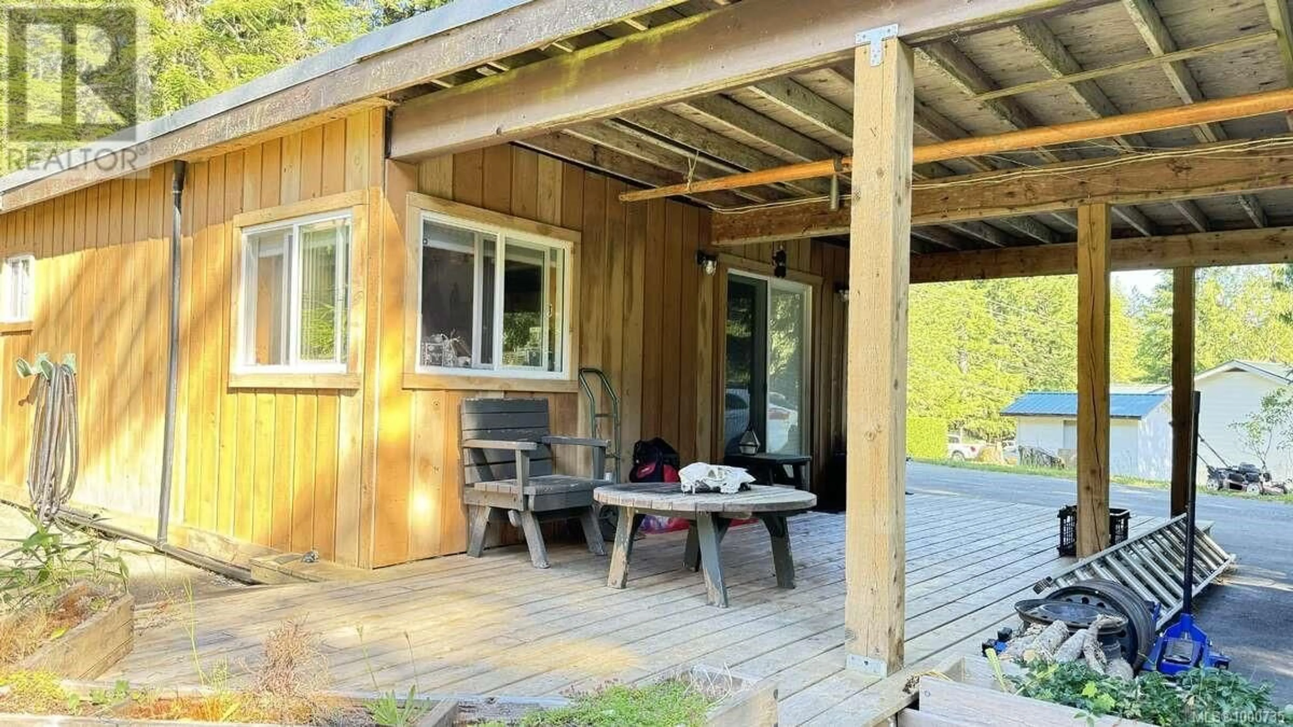5408 WINCHESTER ROAD, Duncan, British Columbia V9L6G1
Contact us about this property
Highlights
Estimated ValueThis is the price Wahi expects this property to sell for.
The calculation is powered by our Instant Home Value Estimate, which uses current market and property price trends to estimate your home’s value with a 90% accuracy rate.Not available
Price/Sqft$441/sqft
Est. Mortgage$5,690/mo
Tax Amount ()$5,500/yr
Days On Market2 days
Description
For more information, please click Brochure button. Settled on a tranquil park like 2 acres of cedar chipped trails, koi ponds, bridges, and hidden treasures, this fun and creatively designed property offers a magical and relaxing space. A true childhood and adult dream. Large garden with mature fruit trees/grapevines, saltwater hot tub and rock barrel sauna are just a few things you can enjoy while soaking up the full afternoons of sun on any one of the large decks (one being partially covered for year round use). House: 5 beds, 3 baths. Main floor layout consists of a large master bedroom (Sunroom style) with walk-in closet and large ensuite (separate shower/bath), large kitchen/pantry, dining room, living room with wood burning fireplace, TV/entertainment room, 2 piece bathroom with laundry room. Upstairs includes 4 good sized bedrooms, one with walk in closet, 2 full bathrooms, common area and private large upper balcony excellent for deck garden or yoga etc. Unregistered suite is 1 bedroom, 1 bath and is separate from the home. It has an attached small workshop and carport with undercover and open deck space. Quiet and friendly long term neighbors, short walk to a fantastic swimming spot at the river, home is beautifully located being only a 5 minute drive to hospital and downtown Duncan. (50 minute drive to Nanaimo or Victoria). Great public and private schools. Surrounded by hiking/biking trails and close to lakes and beaches. Amazing breweries/wineries and a multitude of fantastic restaurants. Cowichan Valley has everything you need to live healthy and comfortably. All measurements are approximate. (id:39198)
Property Details
Interior
Features
Second level Floor
Bathroom
Family room
11' x 12'Bedroom
10' x 10'Bedroom
9' x 14'Exterior
Parking
Garage spaces -
Garage type -
Total parking spaces 5
Property History
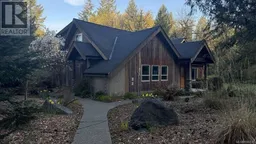 27
27
