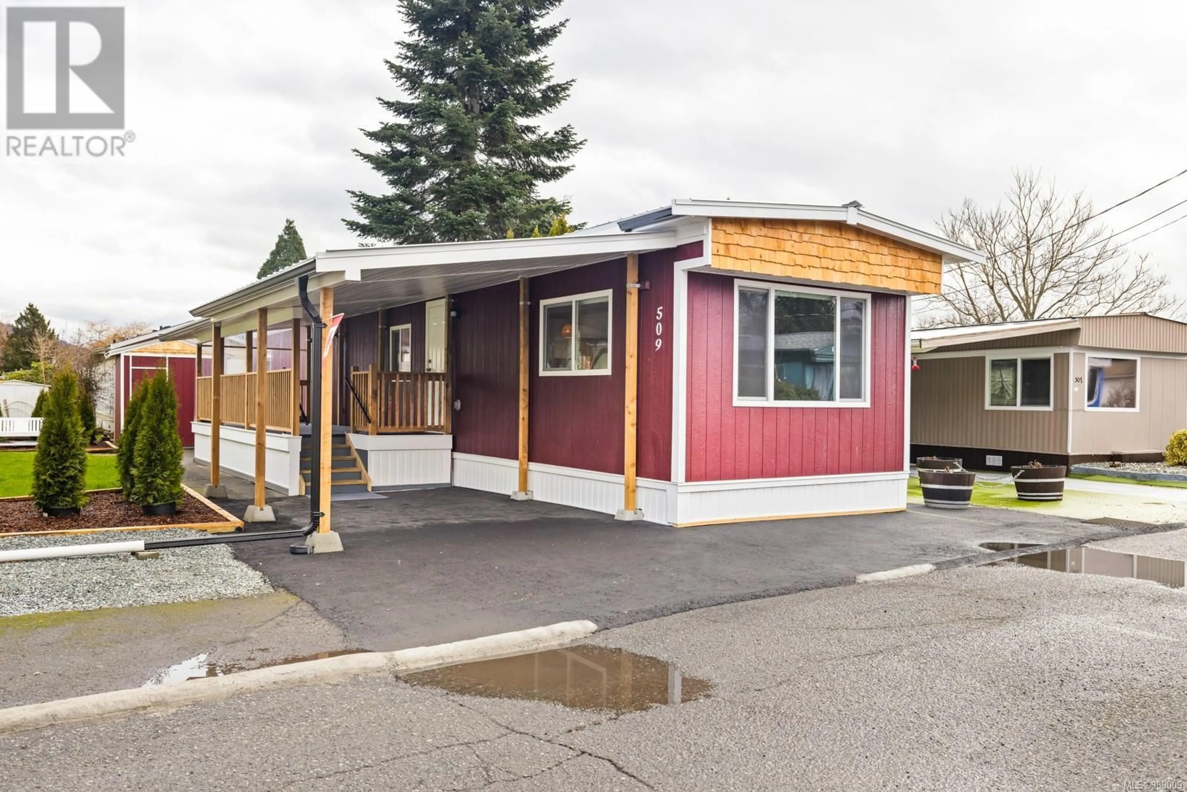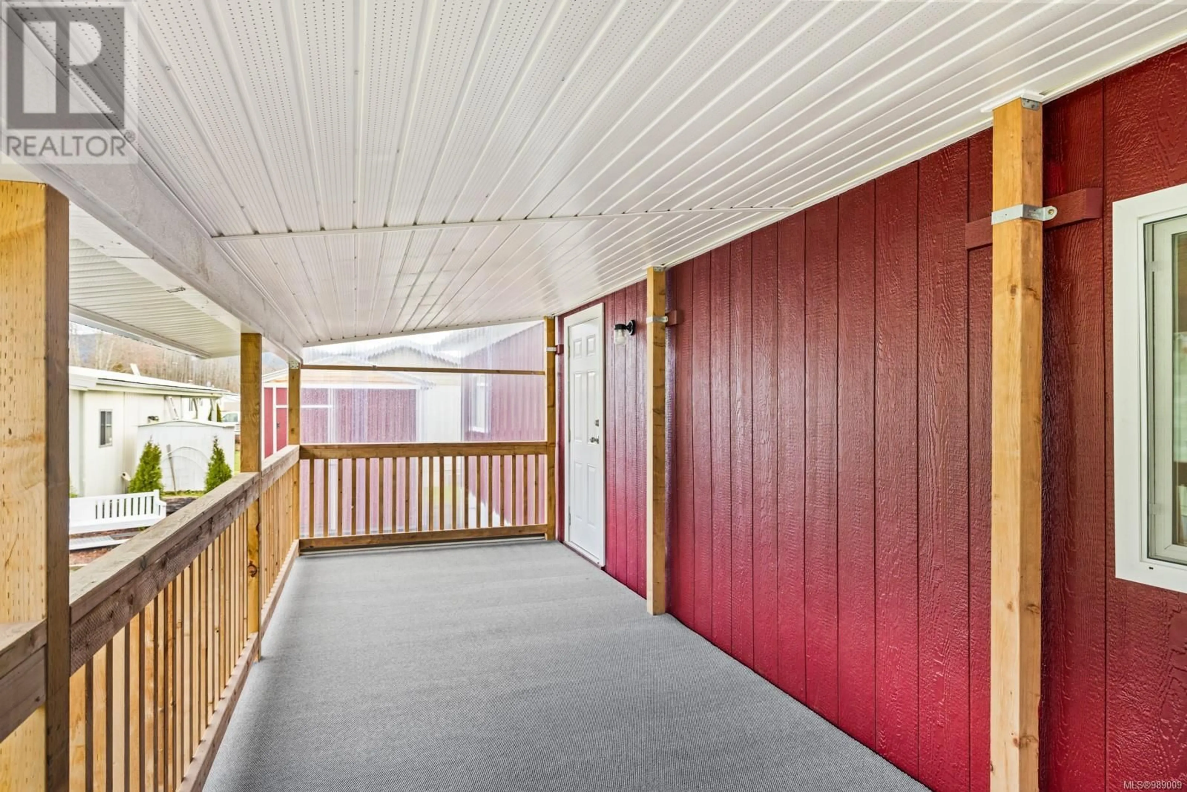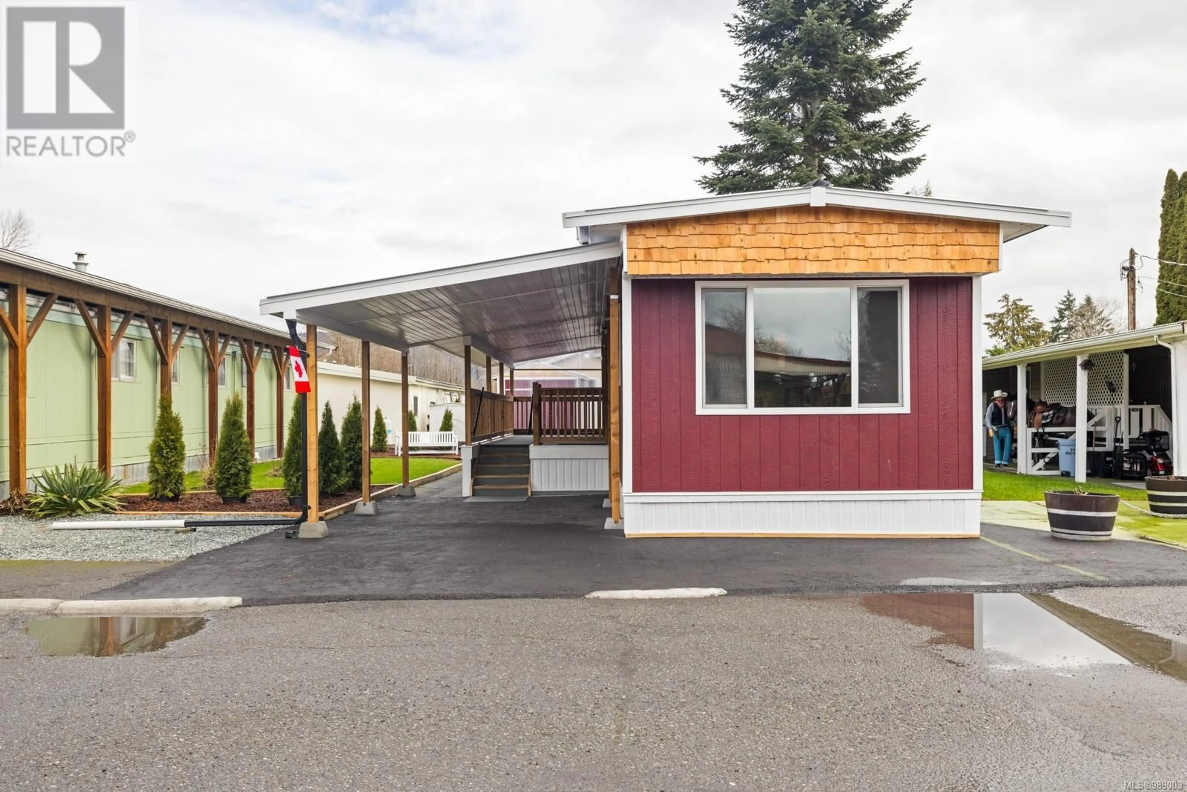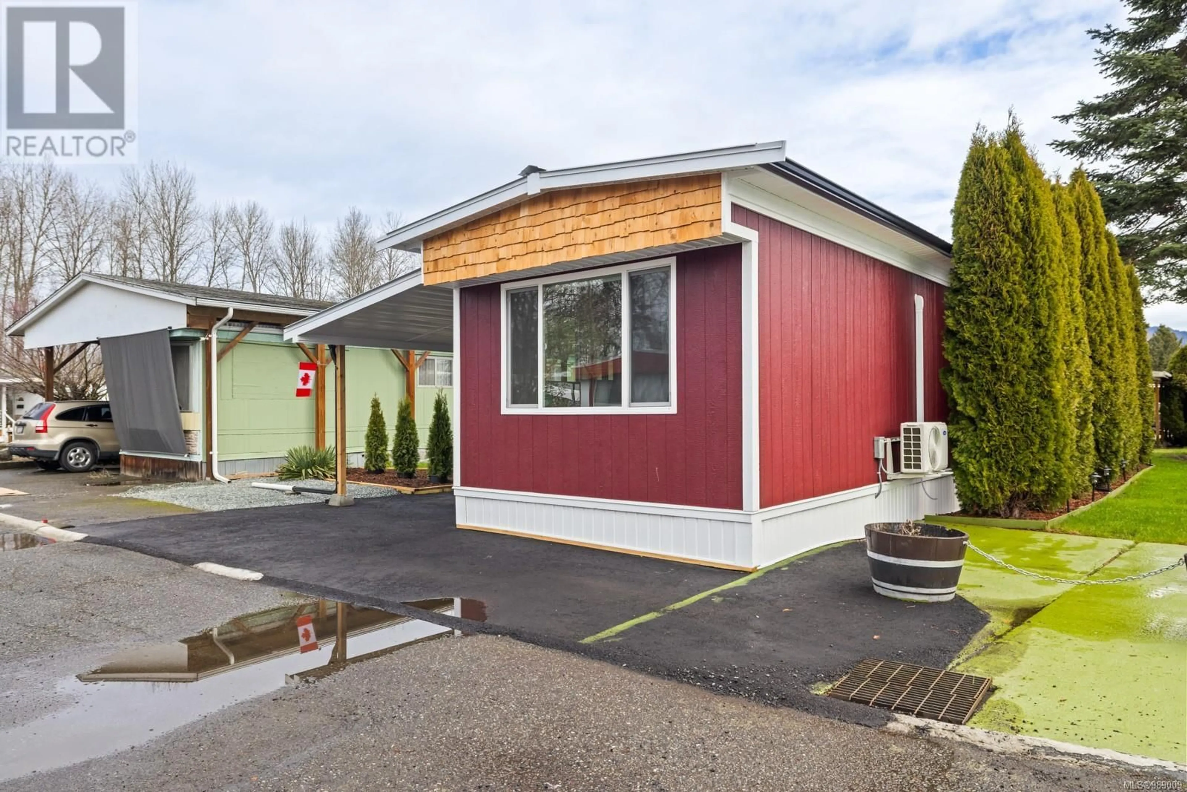509 - 2885 BOYS ROAD, Duncan, British Columbia V9L4Y9
Contact us about this property
Highlights
Estimated valueThis is the price Wahi expects this property to sell for.
The calculation is powered by our Instant Home Value Estimate, which uses current market and property price trends to estimate your home’s value with a 90% accuracy rate.Not available
Price/Sqft$219/sqft
Monthly cost
Open Calculator
Description
Absolutely better than new! It’s wonderful curb appeal welcomes you home. This professionally renovated/upgraded home (inside and out) offers beautiful finishing and stylish comfort. Upgrades include new hardi plank siding; new metal roof, new 22'7''X7'8'' ft deck and 7'5''x7'5''ft storage shed; new interior insulation, lighting, plumbing, ductless heat pump, vinyl flooring, windows with quality shades, new tub/shower-toilet-sink bathroom, laundry room, new kitchen cabinets-butcher block counters and island, appliances-Fridge, Stove, Washer/Dryer and Bedroom closet redesign. This 2 bedroom, one bath mobile home in Silver Park MHP is 55+ (NO PETS) and even comes with a matching 7'5''x7'5'' storage/work shed and landscaping. The interior paint colors are attractive and finish the complete ‘NEW HOME’ feeling! The new energy efficient vinyl windows (with new shades) bring in lots of light! The new 4 pc bathroom is lovely. The ductless heat pump ensures year-round climate control, keeping you cozy in winter & cool in summer. Both Bedrooms have new baseboard electric heaters as well. Outside living on the large covered deck can be enjoyed all year long! And the lawn area will accommodate lots of patio furniture. There is ample parking for in the 18x11'3'' ft covered carport & additional space. A great home that won’t last long! Current monthly pad fee is $ 618. (id:39198)
Property Details
Interior
Features
Main level Floor
Primary Bedroom
11'4 x 8'3Bedroom
8'6 x 10'9Kitchen
8'7 x 11'7Bathroom
Exterior
Parking
Garage spaces -
Garage type -
Total parking spaces 2
Property History
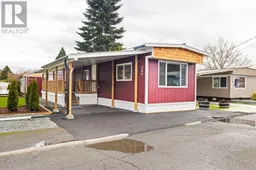 22
22
