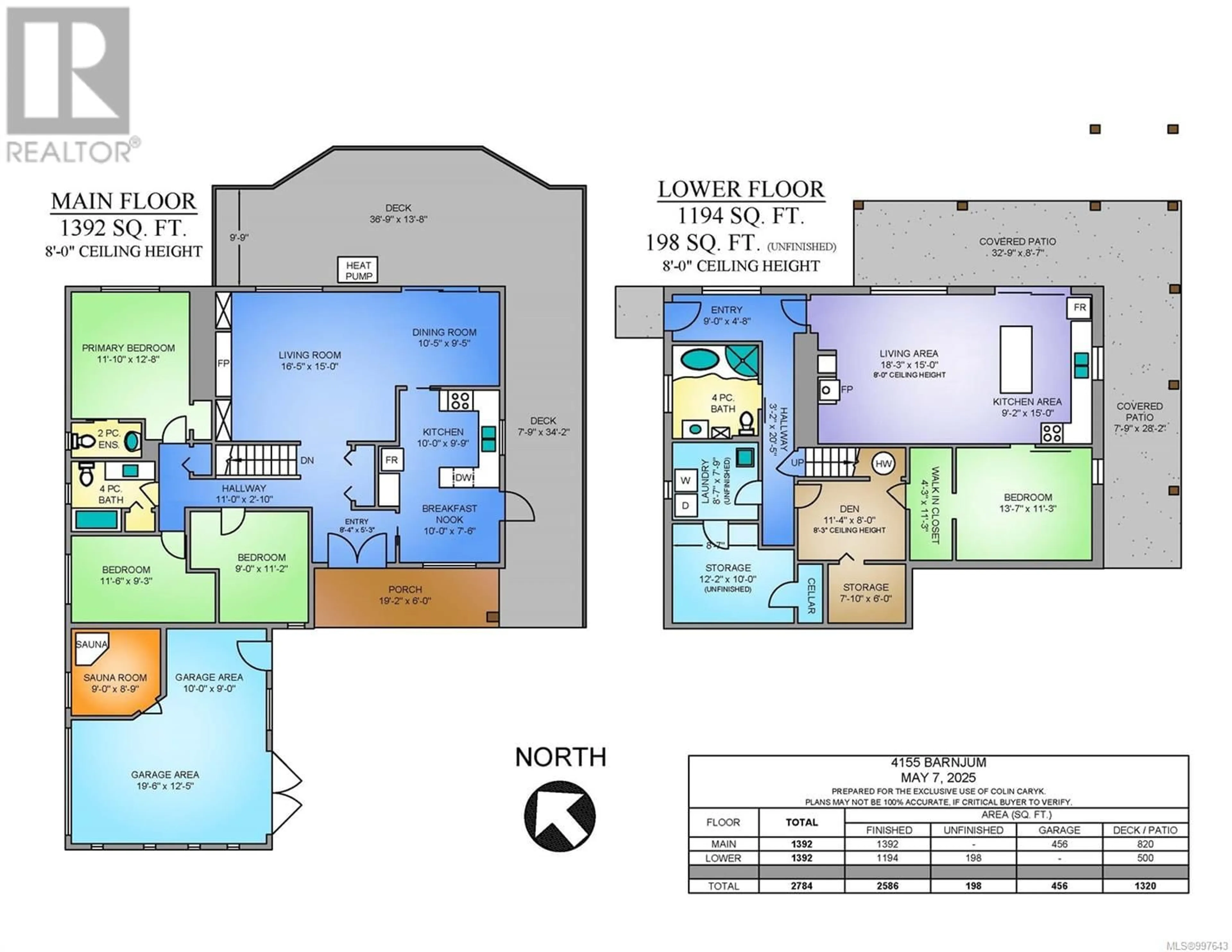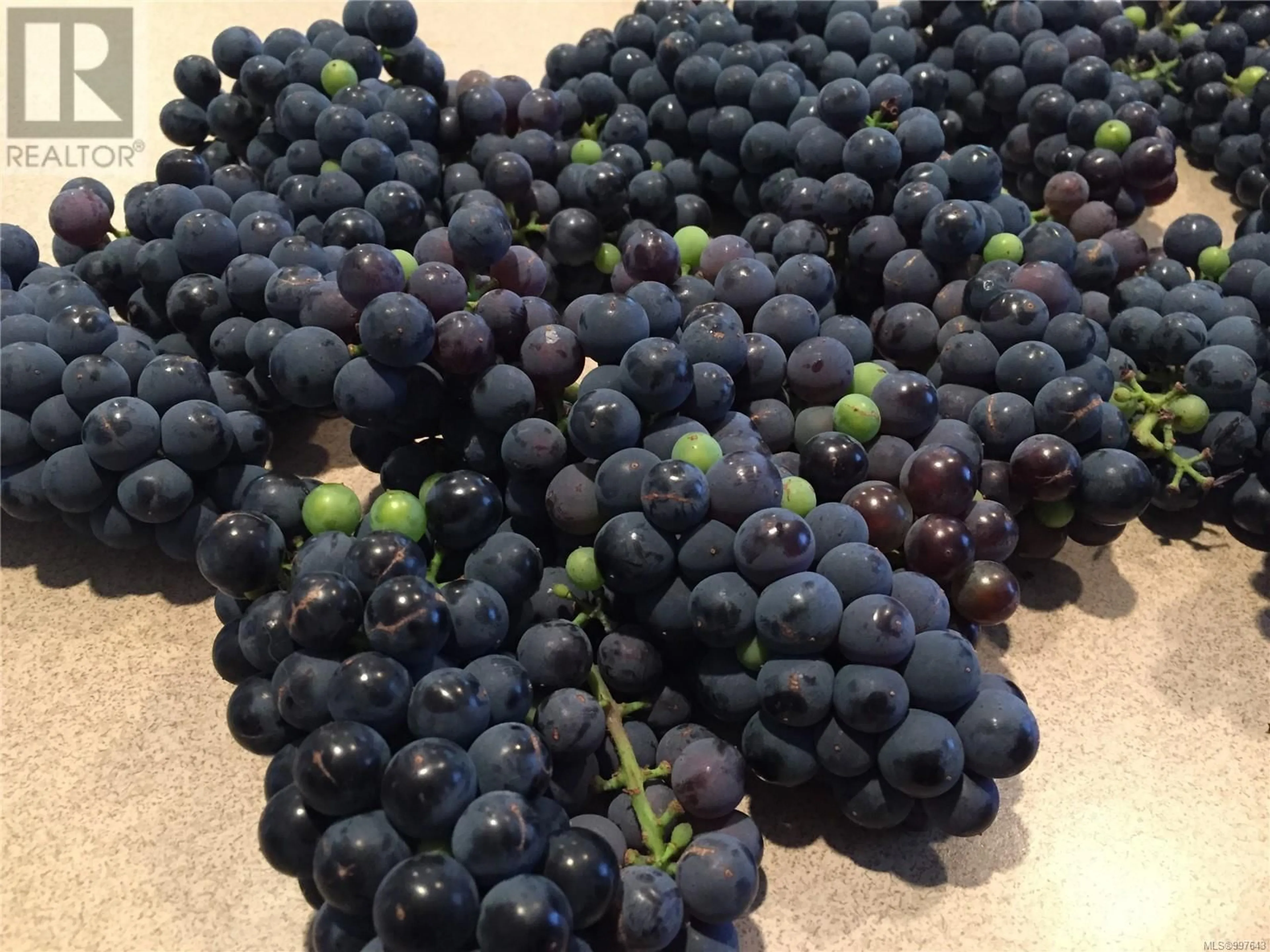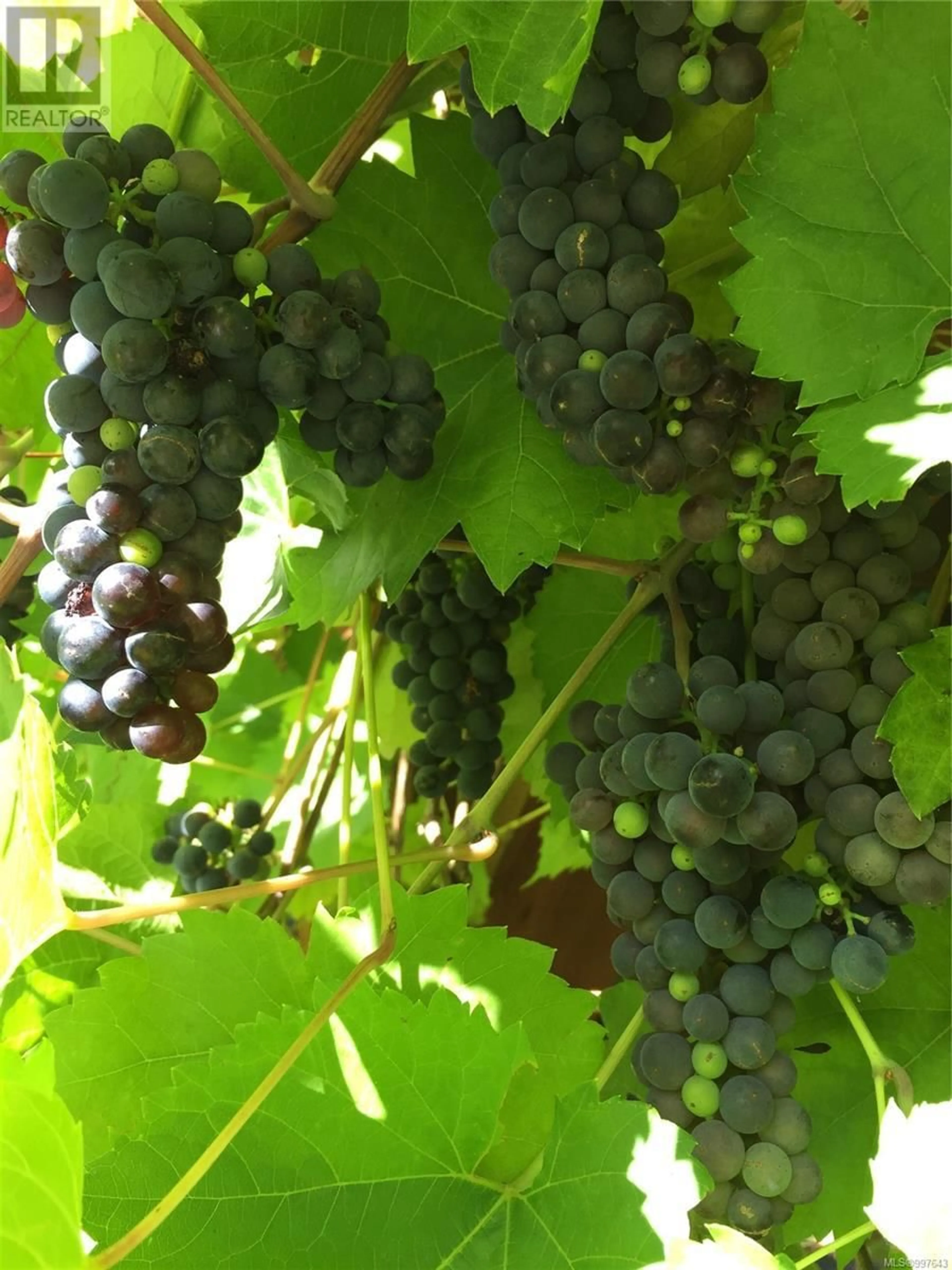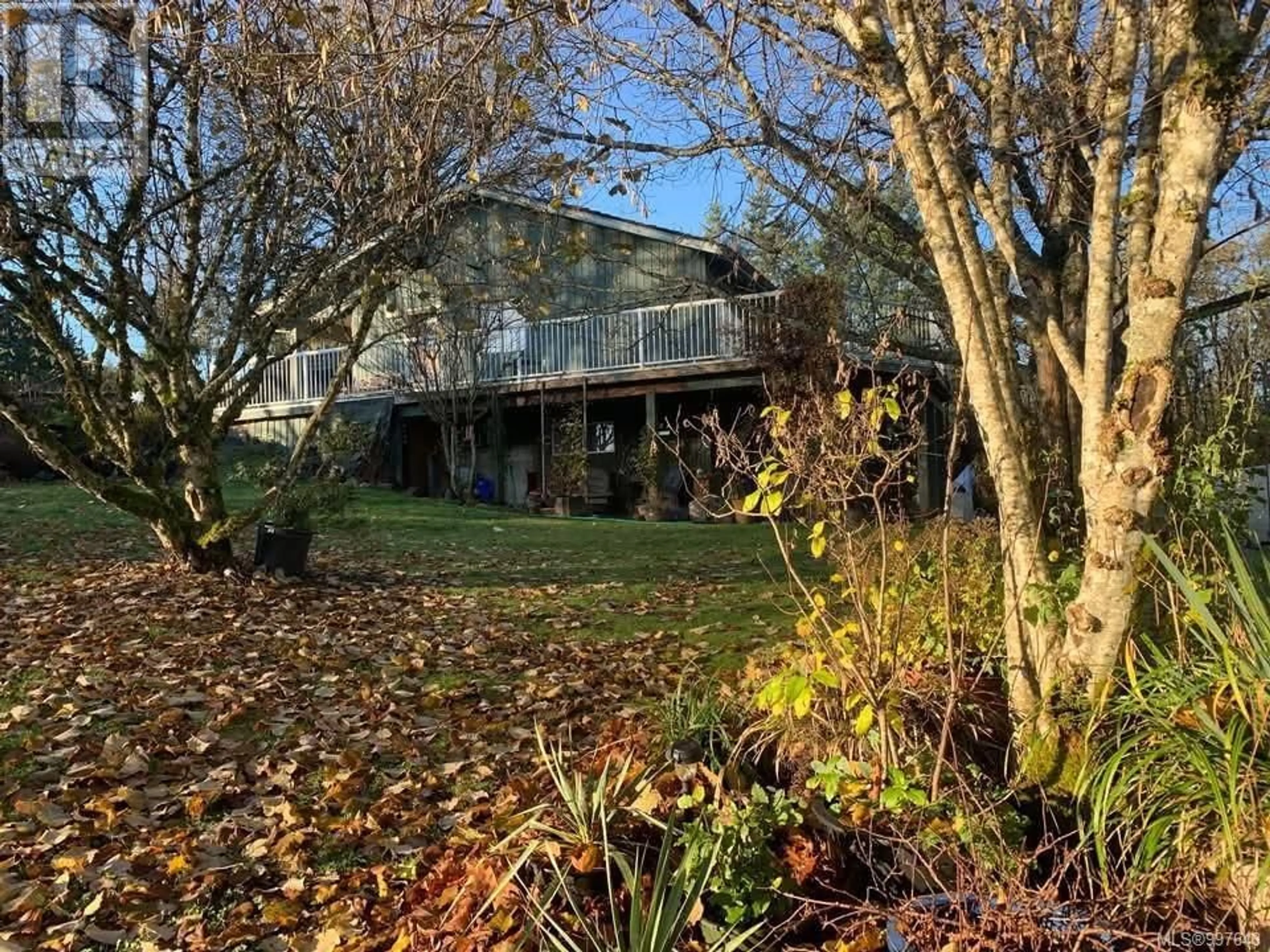4155 BARNJUM ROAD, Duncan, British Columbia V9L1G8
Contact us about this property
Highlights
Estimated valueThis is the price Wahi expects this property to sell for.
The calculation is powered by our Instant Home Value Estimate, which uses current market and property price trends to estimate your home’s value with a 90% accuracy rate.Not available
Price/Sqft$472/sqft
Monthly cost
Open Calculator
Description
Discover your dream home with this impressive 2,700 sq ft residence featuring a 1,194 sq ft self-contained suite, ideal for short-term rentals, long-term leases, or multi-generational living. Nestled in a serene rural setting, enjoy breathtaking valley views while being just moments away from all that North Cowichan has to offer. The property is conveniently located near school bus routes, with a bus stop at the bottom of the property. . With A2 zoning, this property opens the door to numerous opportunities, including daycare services and the potential for farm status, allowing you to sell products grown or raised on the land. Don't miss your chance to fall in love with this versatile home—come and see it today and make an offer! (id:39198)
Property Details
Interior
Features
Lower level Floor
Bathroom
Storage
7 x 6Bedroom
11'3 x 13'7Den
11'4 x 8Exterior
Parking
Garage spaces -
Garage type -
Total parking spaces 5
Property History
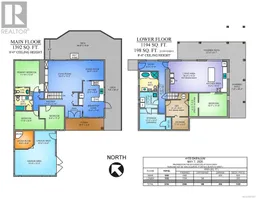 35
35
