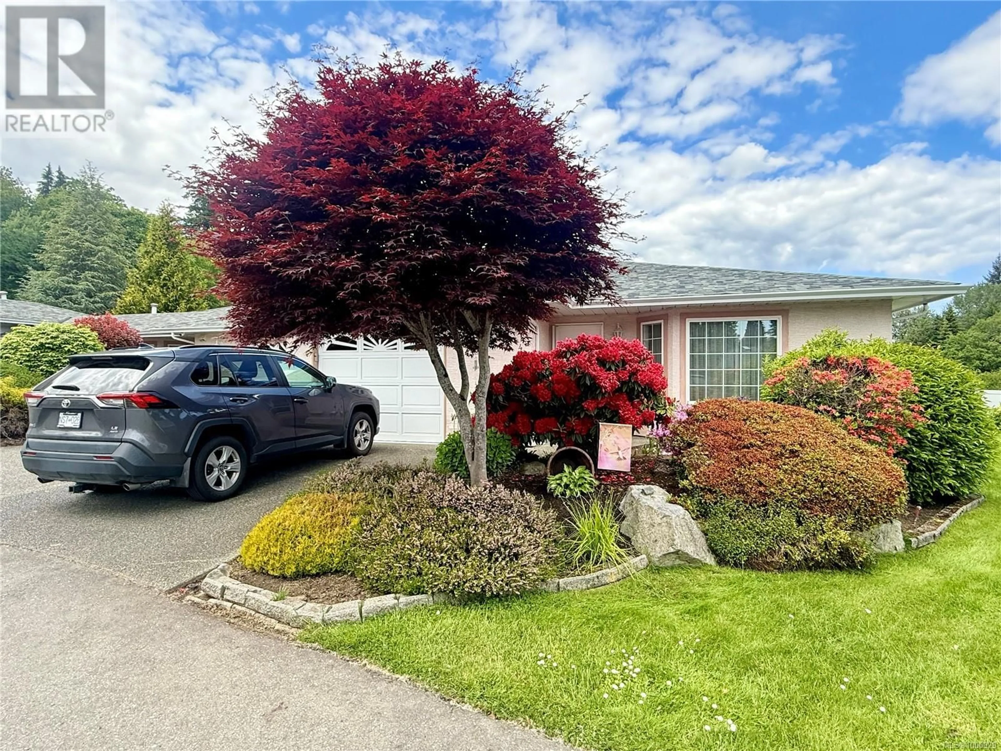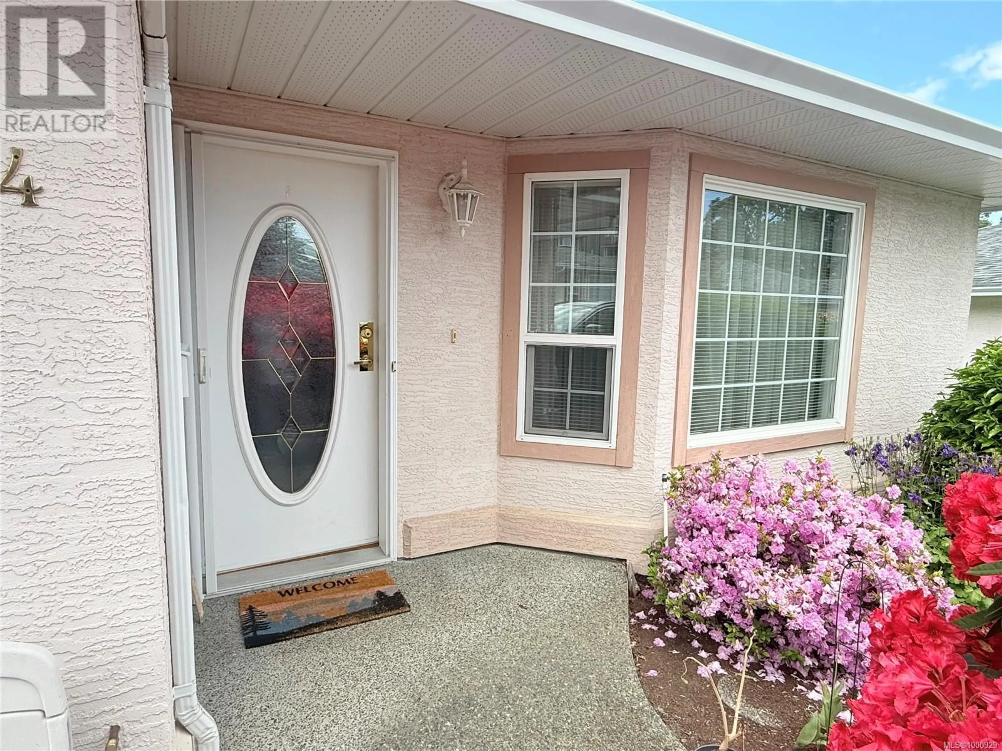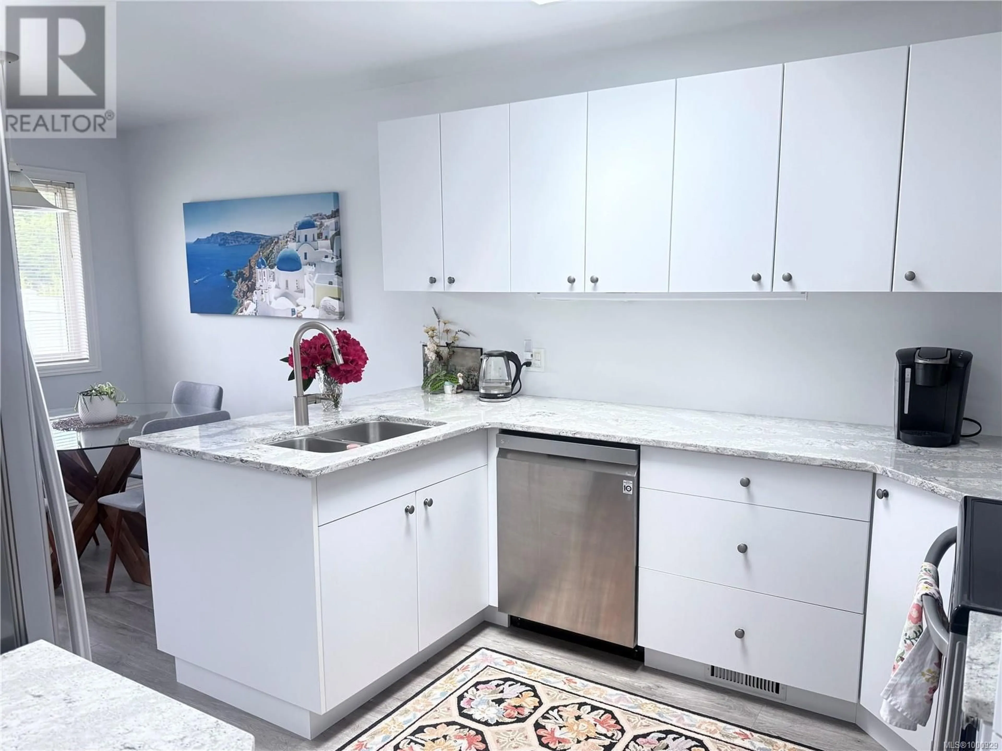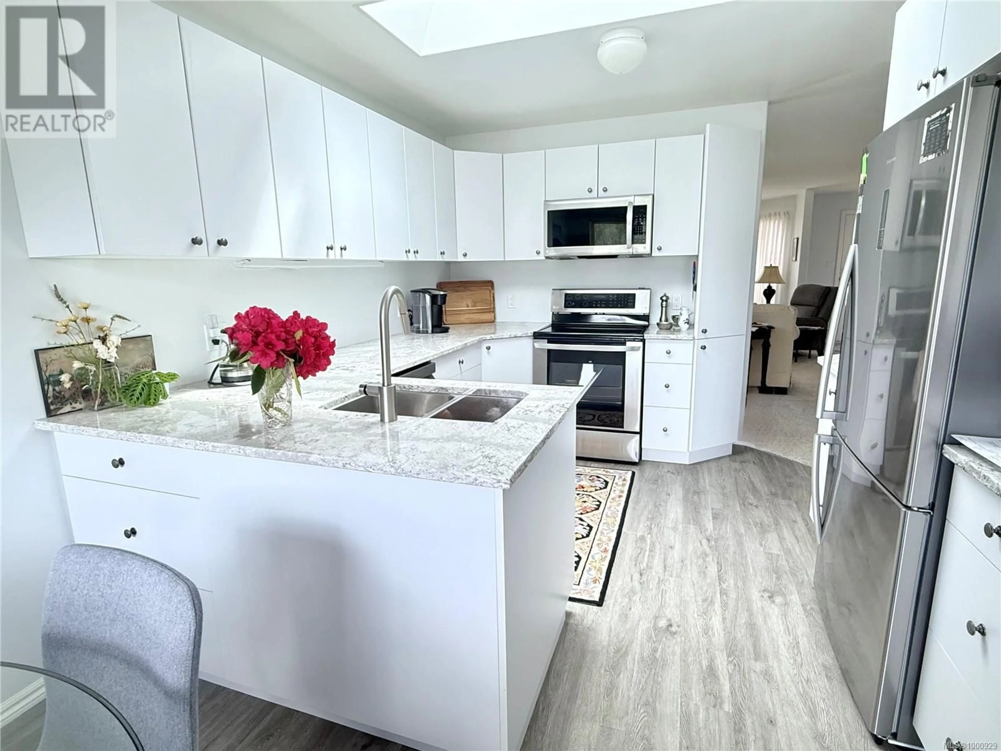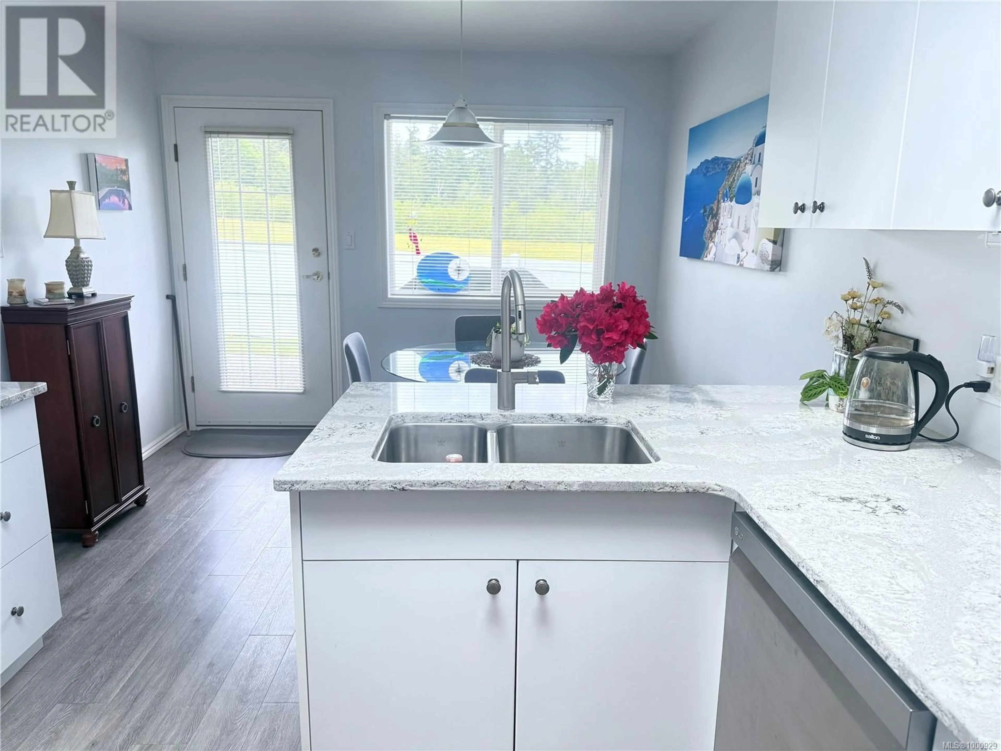4 - 6111 SAYWARD ROAD, Duncan, British Columbia V9L5J4
Contact us about this property
Highlights
Estimated valueThis is the price Wahi expects this property to sell for.
The calculation is powered by our Instant Home Value Estimate, which uses current market and property price trends to estimate your home’s value with a 90% accuracy rate.Not available
Price/Sqft$544/sqft
Monthly cost
Open Calculator
Description
Welcome to Life at The Meadows – Comfortable, Connected, and Low-Maintenance Living for 55+ This well-maintained 2 bed, 2 bath townhouse offers 1,130 sq ft of thoughtfully designed space in one of the area's most desirable 55+ communities. Ideally located near town, recreation, and shopping, it’s the perfect blend of convenience and peace. Enjoy the warmth of a natural gas fireplace in the spacious living/dining room, or cook with ease in the updated kitchen featuring stainless steel appliances, quartz countertops, vinyl plank flooring, and ample storage. A sunny skylight and cozy breakfast nook add charm, while sliding doors open to a private rear patio backing onto peaceful open landscape—perfect for relaxing with nature. The primary suite includes a walk-in closet and a 3-piece ensuite with shower. A second full bathroom, natural gas furnace, on-demand hot water, built-in vacuum, and in-suite laundry, plus a single garage with storage round out the features. Pet-friendly, owner-occupied, and community-oriented—The Meadows is where comfort meets simplicity. (id:39198)
Property Details
Interior
Features
Main level Floor
Entrance
5'7 x 4'8Laundry room
5'3 x 7'4Living room
15'10 x 21'9Bathroom
Exterior
Parking
Garage spaces -
Garage type -
Total parking spaces 2
Condo Details
Inclusions
Property History
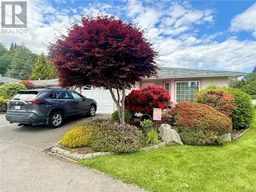 26
26
