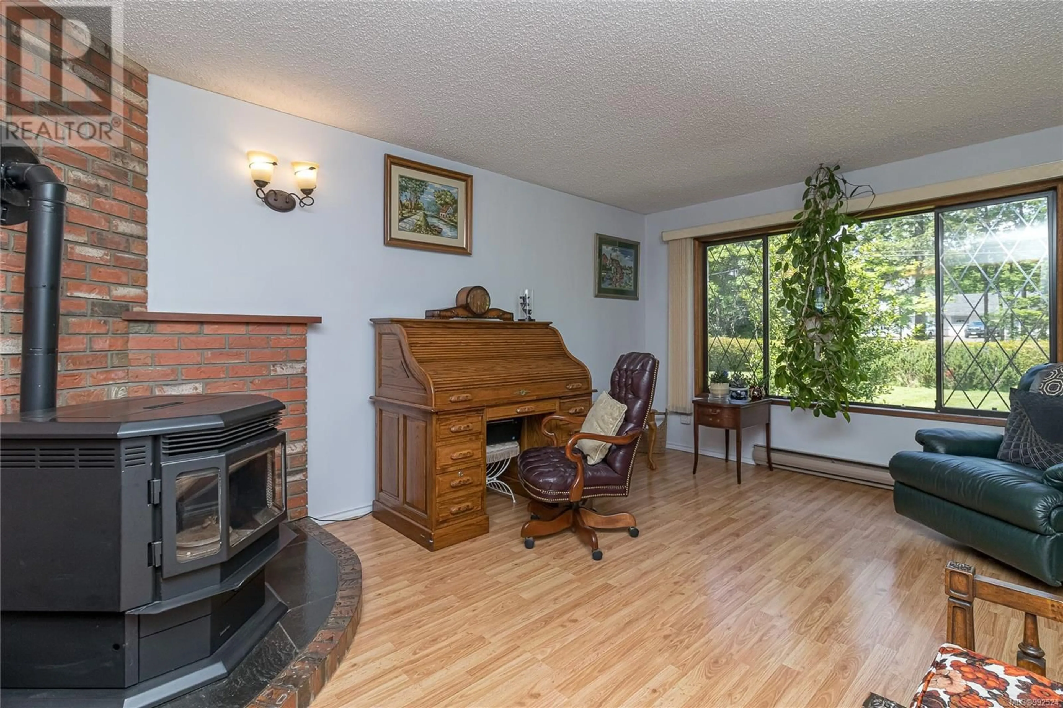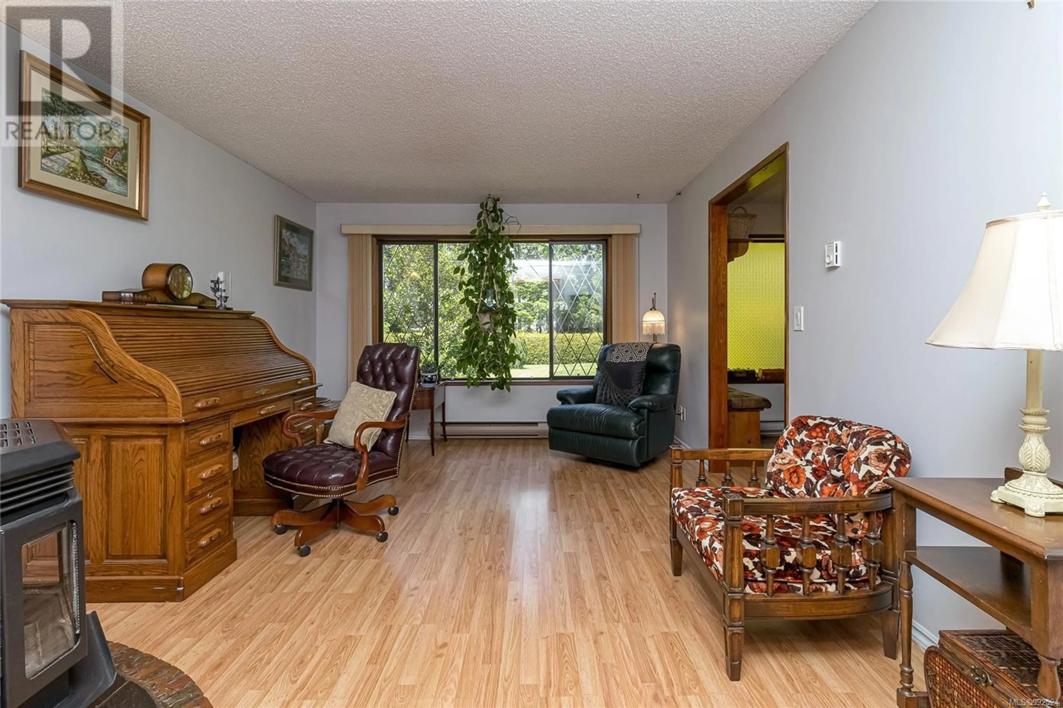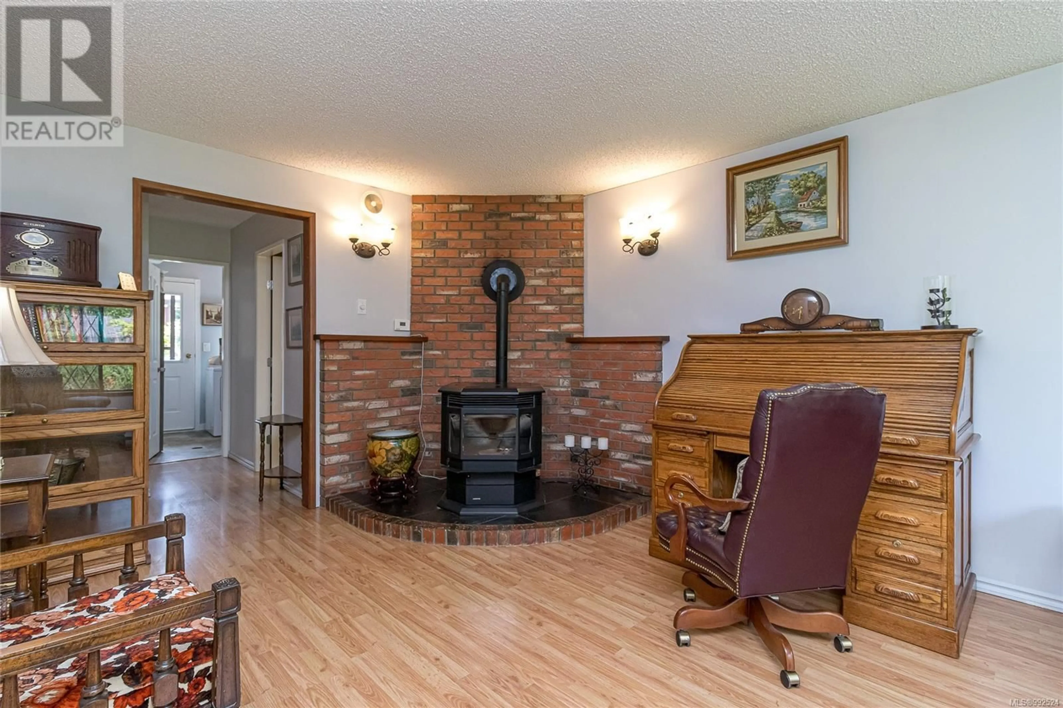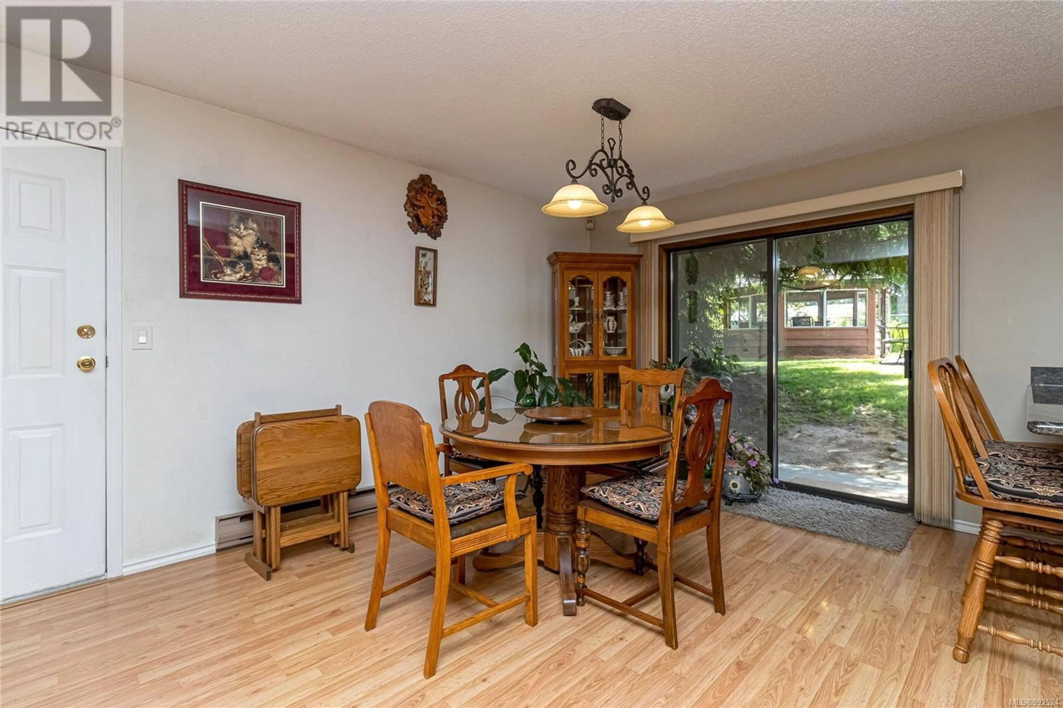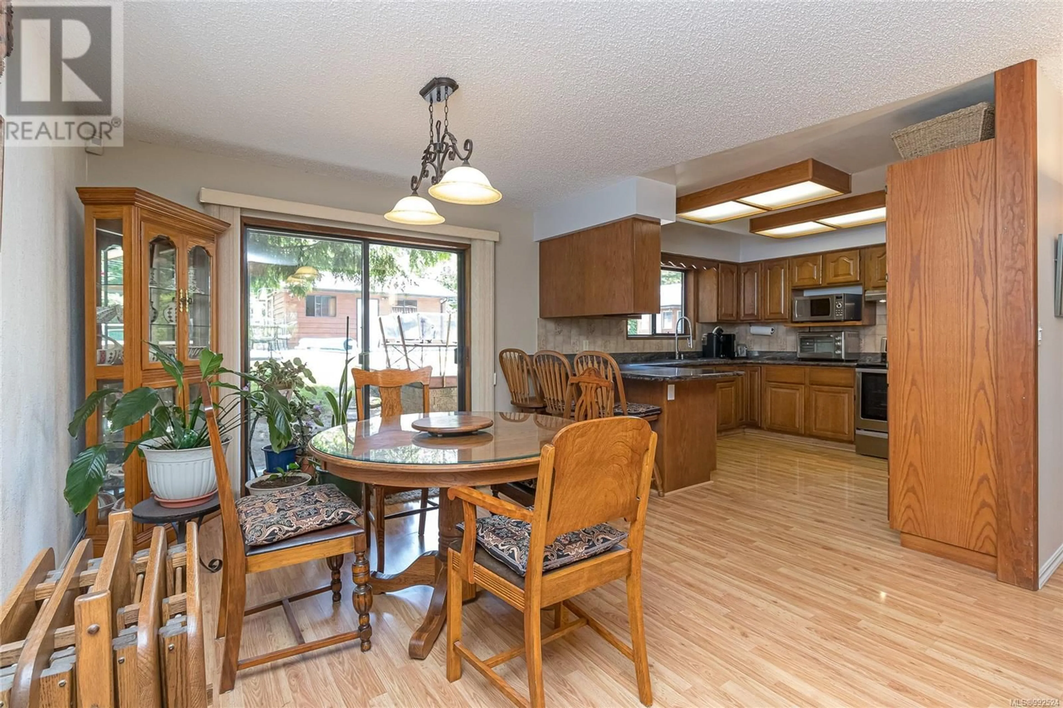CAMBRAI ROAD, Duncan, British Columbia V9L6G1
Contact us about this property
Highlights
Estimated ValueThis is the price Wahi expects this property to sell for.
The calculation is powered by our Instant Home Value Estimate, which uses current market and property price trends to estimate your home’s value with a 90% accuracy rate.Not available
Price/Sqft$376/sqft
Est. Mortgage$6,566/mo
Tax Amount ()$6,822/yr
Days On Market33 days
Description
On a level 2 acres in Duncan finds this 6 bedrooms 6 bathrooms well cared for full duplex home.Live in one and rent the other or perfect for a family share- Property includes a fully wired 60' by 29' Quonset building on full slab -a separate detached 600 sqft over height shop with upper storage and 200amps - Inviting updated pool spa area with 2 gazebo's a detached 359 sqft pool house a hot tub all in enclosed in a fully fenced area for safety - pool has new liner and cover - New Roof 2024 on main homes - Room for a veggie garden there is an older greenhouse - grapes and fruit trees in place - there is also a few other smaller storage buildings on site - Both homes have pellet stoves -attached two car garages and completely separate entrances and driveways and meters - Primary bedrooms with ensuites and balconies. the two acre property is located off Gibbins road and is in a very quiet area of home. So many options with this property and a great new price too! Book a viewing! (id:39198)
Property Details
Interior
Features
Main level Floor
Entrance
9'0 x 6'4Living room
17'3 x 11'11Primary Bedroom
11'3 x 15'4Primary Bedroom
11'3 x 15'4Exterior
Parking
Garage spaces -
Garage type -
Total parking spaces 10
Property History
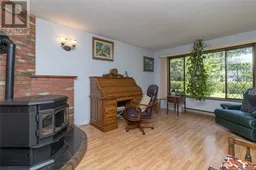 84
84
