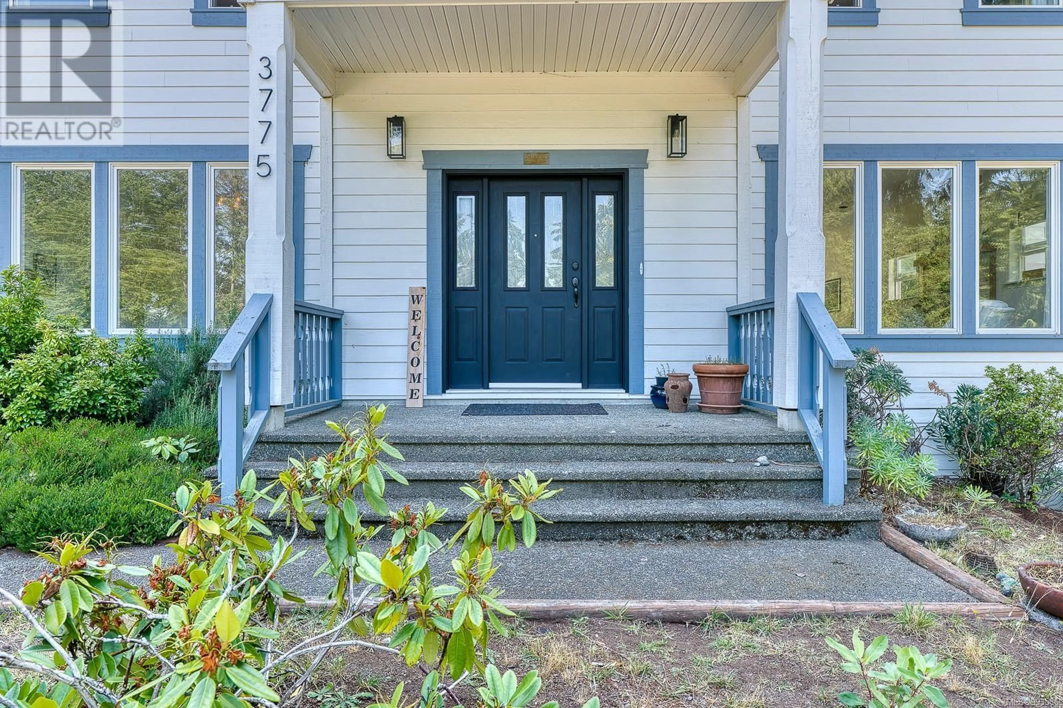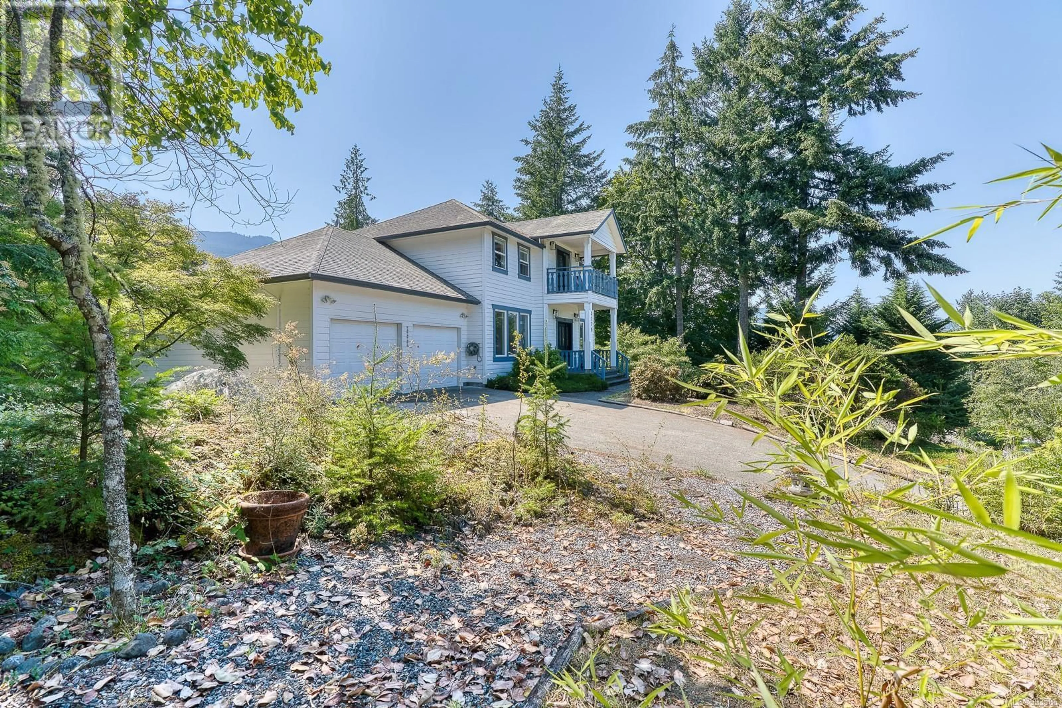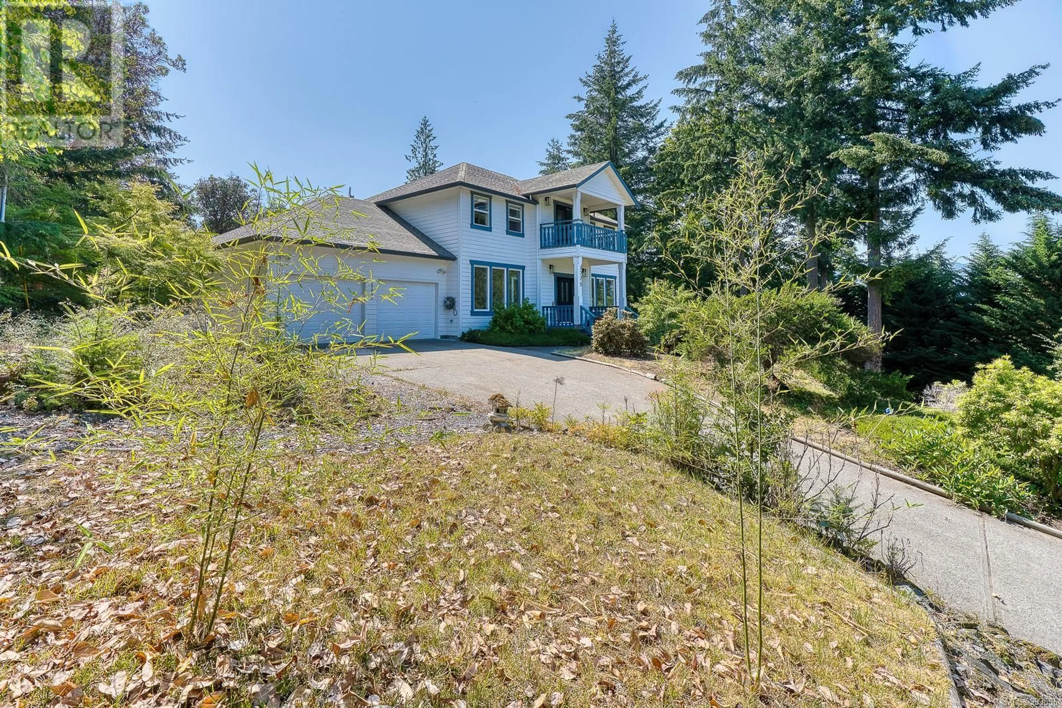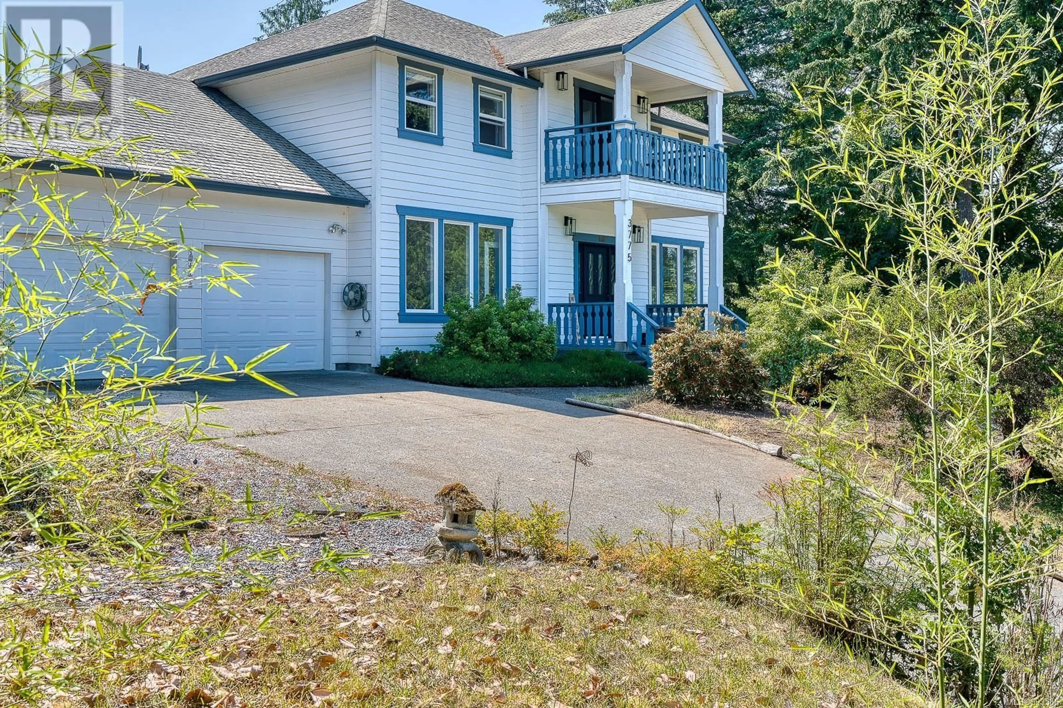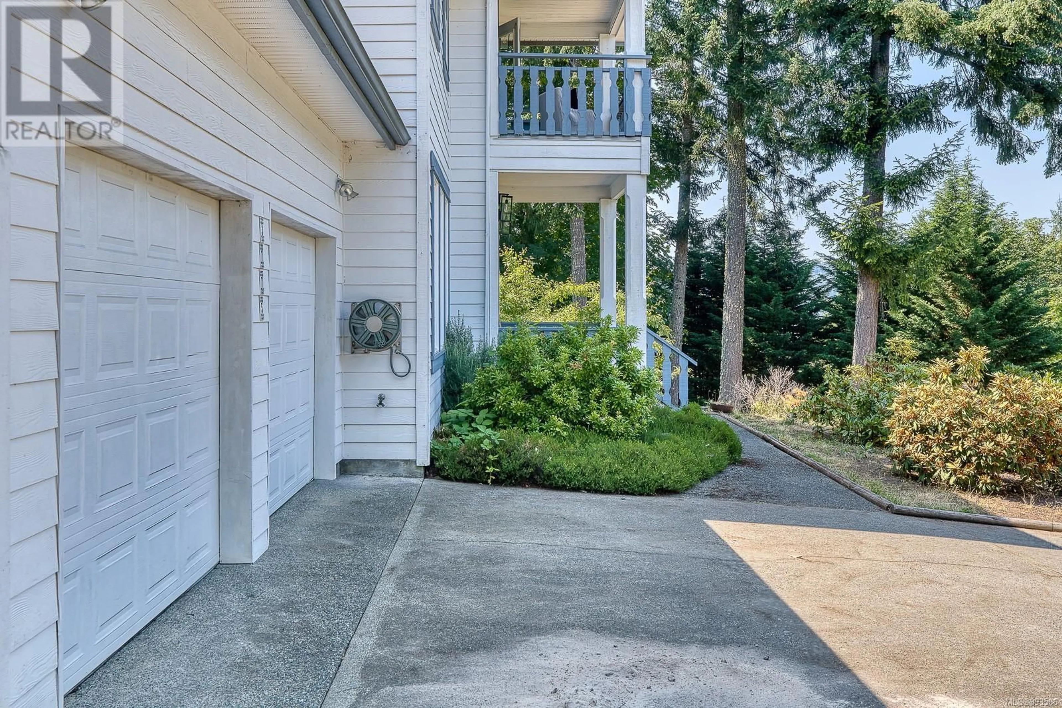3775 PANORAMA CRESCENT, Chemainus, British Columbia V0R1K4
Contact us about this property
Highlights
Estimated ValueThis is the price Wahi expects this property to sell for.
The calculation is powered by our Instant Home Value Estimate, which uses current market and property price trends to estimate your home’s value with a 90% accuracy rate.Not available
Price/Sqft$336/sqft
Est. Mortgage$4,831/mo
Tax Amount ()$5,916/yr
Days On Market43 days
Description
Discover the charm of 3775 Panorama Crescent, a stunning retreat nestled in an upscale rural neighborhood just outside Chemainus. This beautifully updated home boasts 3 or 4 bedrooms, 3 bathrooms, and an expansive 2,556 sq. ft. of living space, all set on a picturesque 2.02-acre lot with breathtaking forest, mountain and ocean views The main floor offers a spacious living room with a wood stove insert, large open kitchen, separate dining area, a versatile family room/office, a 3-piece bath, and a laundry/mudroom leading to a large rear deck, making this space perfect for family living. Upstairs, find two large bedrooms, a 4-piece bath, a charming 4th bed/ den with a covered balcony and a luxurious primary suite with a walk-in closet and 4 pc ensuite. With an indoor workshop (220v), a double garage, and ample space for RV/boat parking, this home is a perfect blend of comfort and functionality. A secondary driveway provides access to the expansive backyard with potential for a secondary home nestled in amongst the trees ( buyer to do due diligence). Enjoy fruit trees in the conveniently fenced mini orchard with a sprinkler system installed, a zip line, landscaped front yard and access to many nearby mountain biking and walking trails. 15 minutes away from Duncan,10 minutes from Ladysmith and 25 Minutes to Nanaimo you are conveniently situated close to a variety of amazing shopping, dining and recreational amenities. Don’t miss out on this must-see property! (id:39198)
Property Details
Interior
Features
Lower level Floor
Storage
15'1 x 23'10Workshop
21 x 11Exterior
Parking
Garage spaces -
Garage type -
Total parking spaces 4
Property History
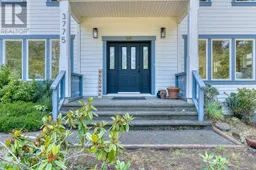 99
99
