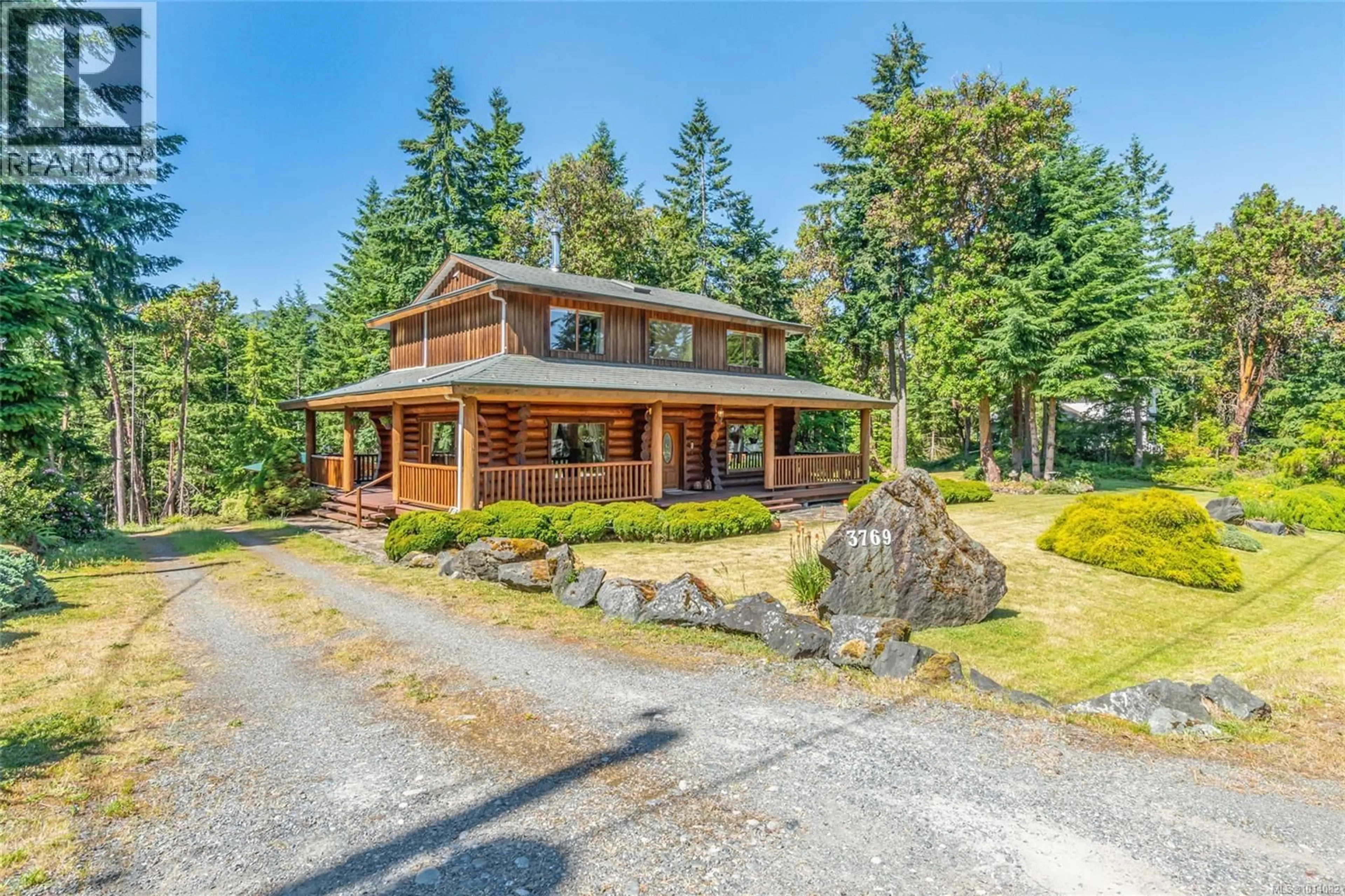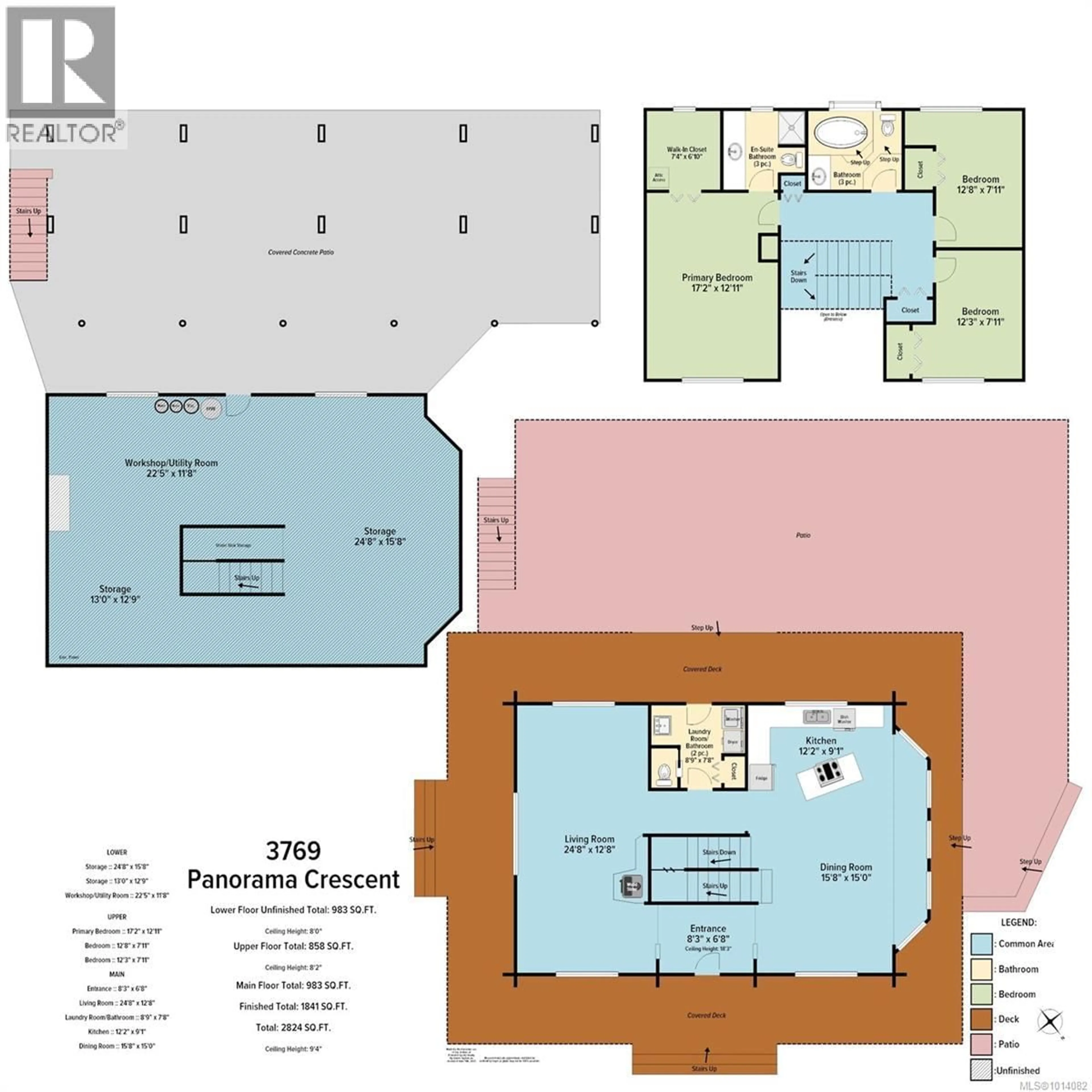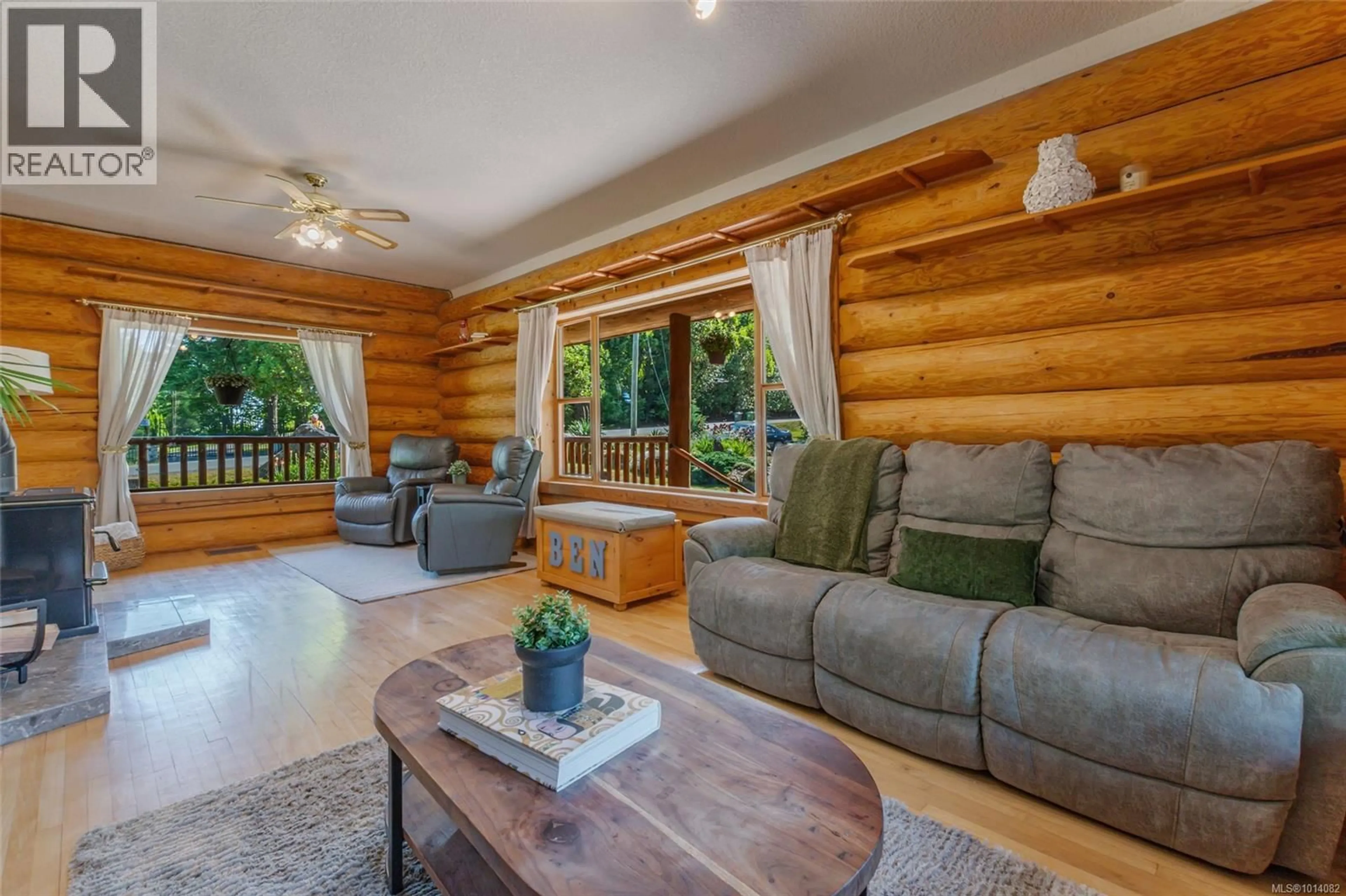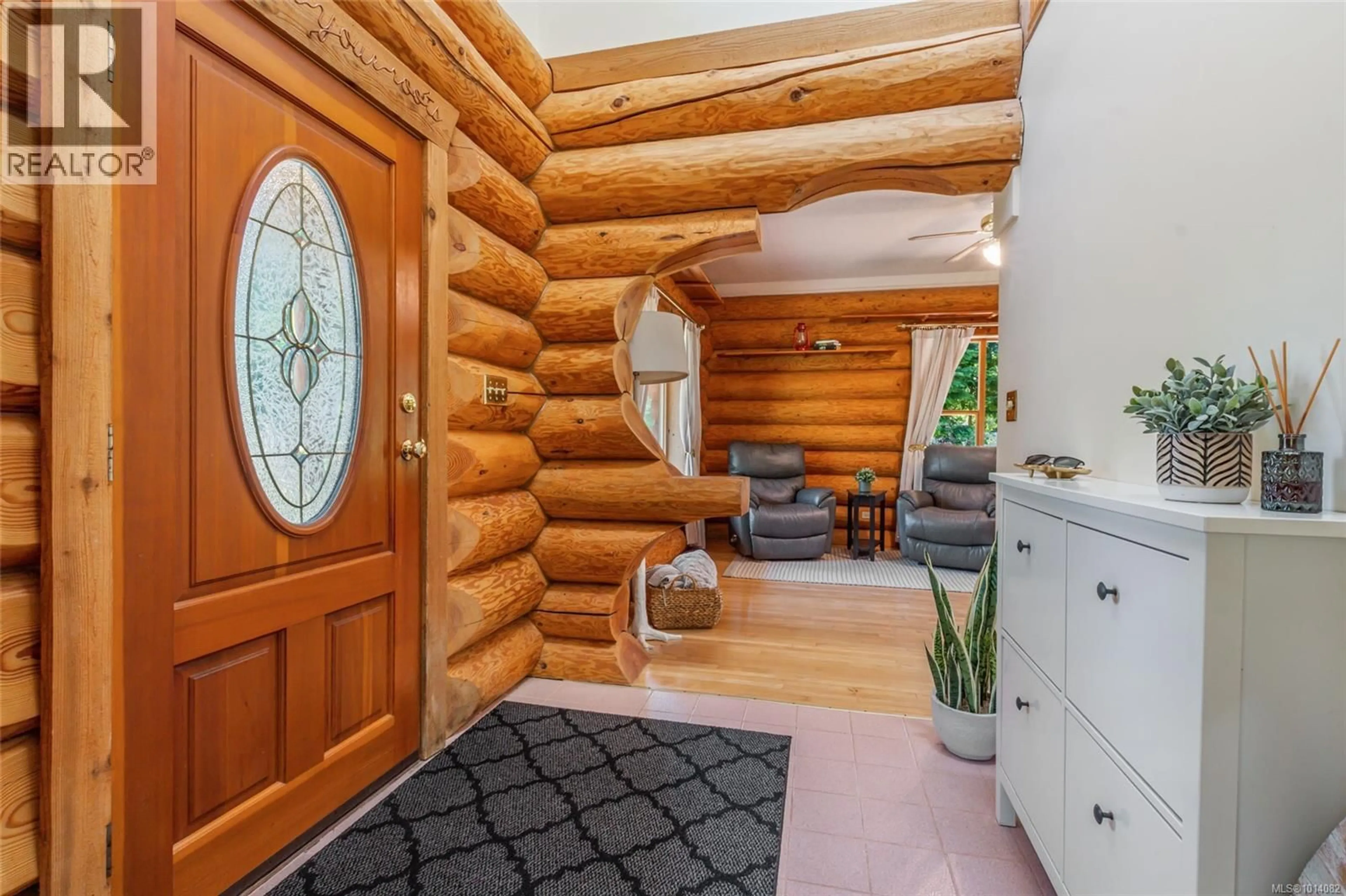3769 PANORAMA CRESCENT, Chemainus, British Columbia V0R1K4
Contact us about this property
Highlights
Estimated valueThis is the price Wahi expects this property to sell for.
The calculation is powered by our Instant Home Value Estimate, which uses current market and property price trends to estimate your home’s value with a 90% accuracy rate.Not available
Price/Sqft$313/sqft
Monthly cost
Open Calculator
Description
Welcome to Panorama Ridge in Chemainus! This custom-built log home rests on 2.02 wooded acres and offers incredible outdoor living with a wrap-around deck plus a massive 50' x 26' rear deck. With desirable east/west exposure, the property enjoys abundant sunlight and excellent gardening potential. Inside, the main floor features hardwood flooring, a country-style kitchen, a spacious dining area, a cozy living room, a 2-piece bath, and laundry. Upstairs you’ll find three carpeted bedrooms and two bathrooms, including a primary suite with a 3-piece ensuite and a 7' x 7' walk-in closet. The full, unfinished basement—already plumbed for a bathroom—offers exciting possibilities for extra bedrooms, recreation space, or even a suite. Currently, it’s used for storage and a workshop. Built from impressive 8” diameter Douglas fir logs, this well-maintained home includes a durable metal roof, excellent well water, septic system, and plenty of parking for RVs, boats, and ATVs. A unique highlight is the marketable timber, which provides either future value or a naturally scenic backdrop. This peaceful, private retreat combines rustic charm with endless potential. Measurements are approximate; please verify if important. (id:39198)
Property Details
Interior
Features
Second level Floor
Ensuite
Bathroom
Bedroom
7'11 x 12'3Bedroom
7'11 x 12'8Exterior
Parking
Garage spaces -
Garage type -
Total parking spaces 5
Property History
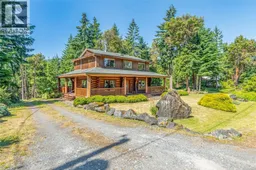 49
49
