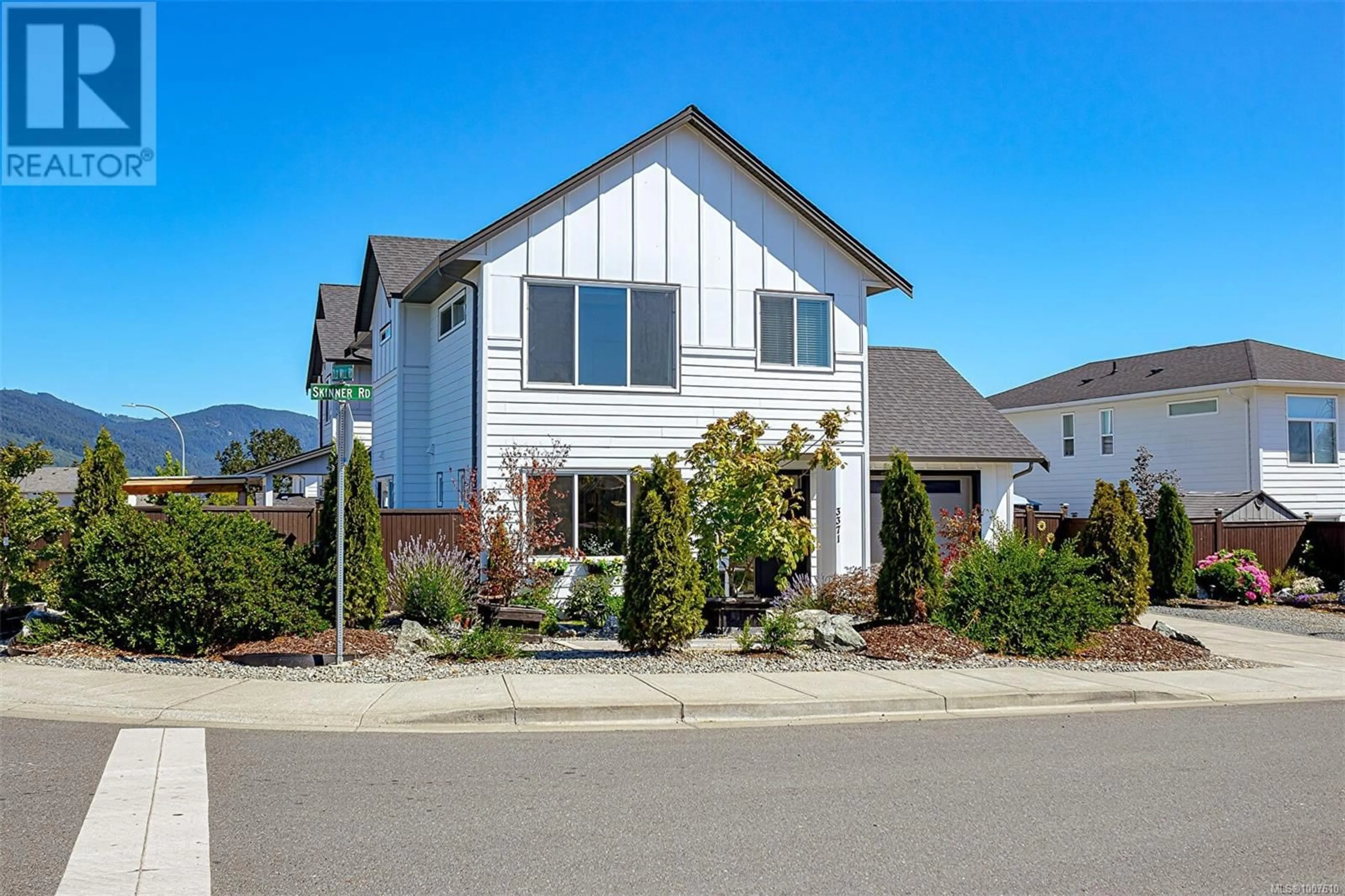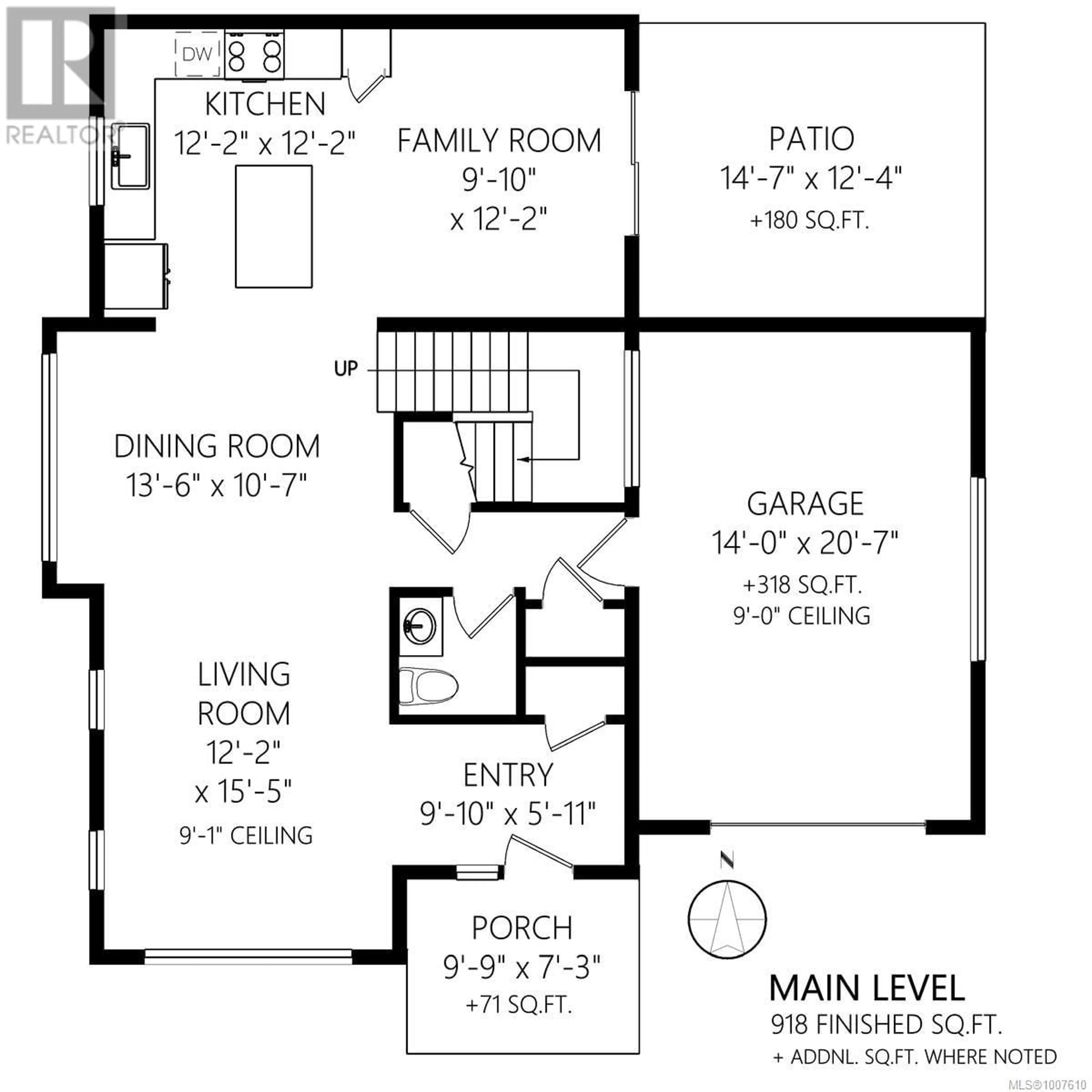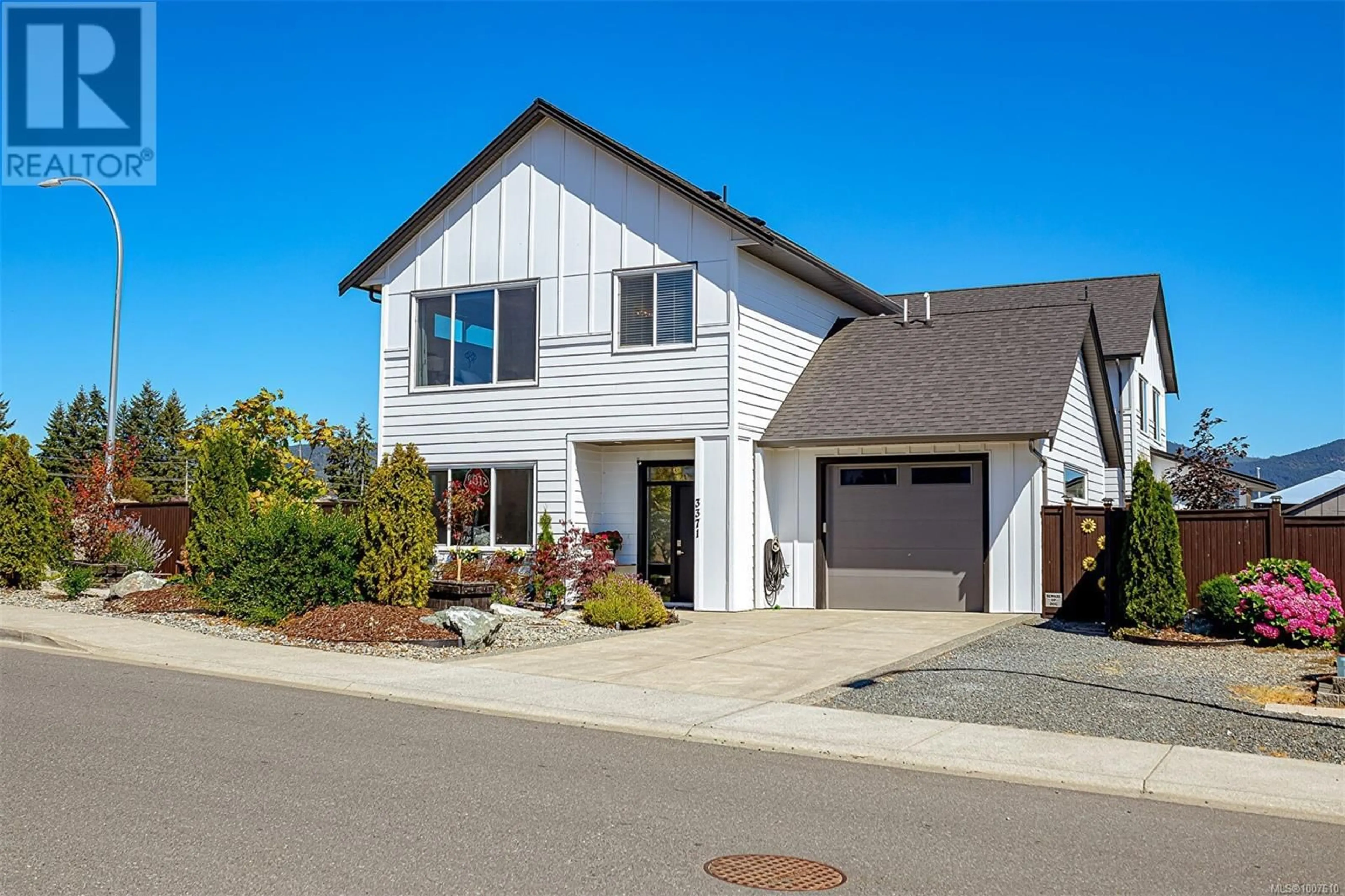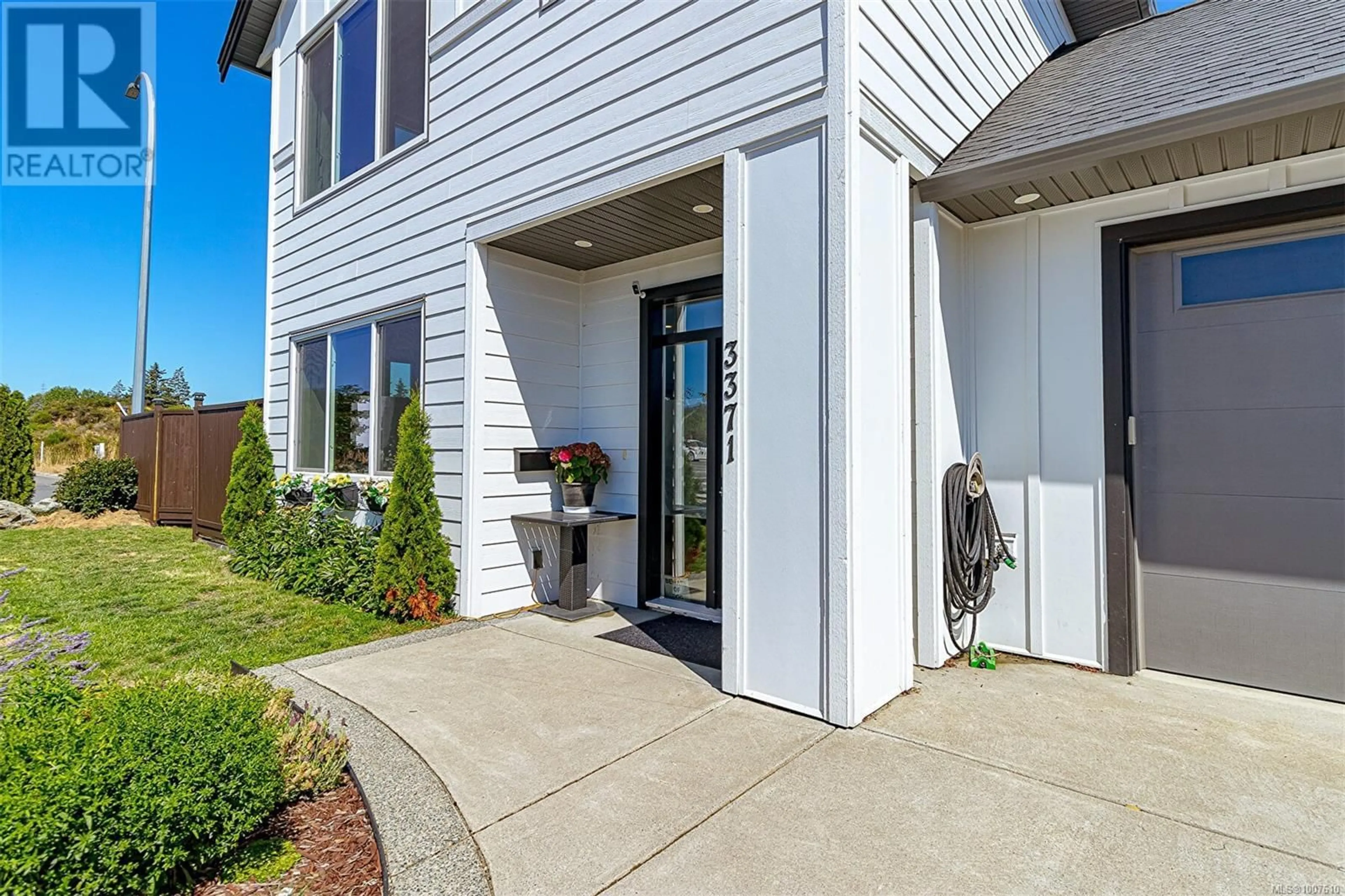3371 SKINNER ROAD, Duncan, British Columbia V9L0G7
Contact us about this property
Highlights
Estimated valueThis is the price Wahi expects this property to sell for.
The calculation is powered by our Instant Home Value Estimate, which uses current market and property price trends to estimate your home’s value with a 90% accuracy rate.Not available
Price/Sqft$336/sqft
Monthly cost
Open Calculator
Description
Welcome to your dream home, where elegance meets modern living in a picturesque setting. This exquisite property boasts an inviting open floor plan spread over two meticulously designed levels. Featuring 3 bedrooms and 3 bathrooms, each crafted for comfort and style. The heart of the home is the spacious living area, which seamlessly connects to a serene outdoor patio, perfect for relaxation and entertainment. The kitchen is a chef's delight, adorned with quartz countertops, state-of-the-art appliances, and soft-close cabinetry, complemented by stunning wide plank flooring throughout. Enjoy abundant natural light and high-end finishes in every corner. The primary suite is a haven of luxury, complete with a spa-like ensuite and spacious walk-in closet. High-efficiency natural gas furnace, air conditioning, and a fully landscaped and fenced yard that even has a pool! Discover the charm of Duncan with this exceptional property, a stone's throw from local amenities and natural beauty. (id:39198)
Property Details
Interior
Features
Second level Floor
Ensuite
Primary Bedroom
14 x 15Laundry room
5 x 7Bathroom
Exterior
Parking
Garage spaces -
Garage type -
Total parking spaces 3
Condo Details
Inclusions
Property History
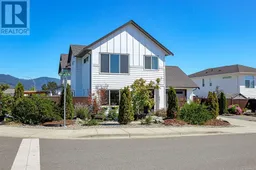 48
48
