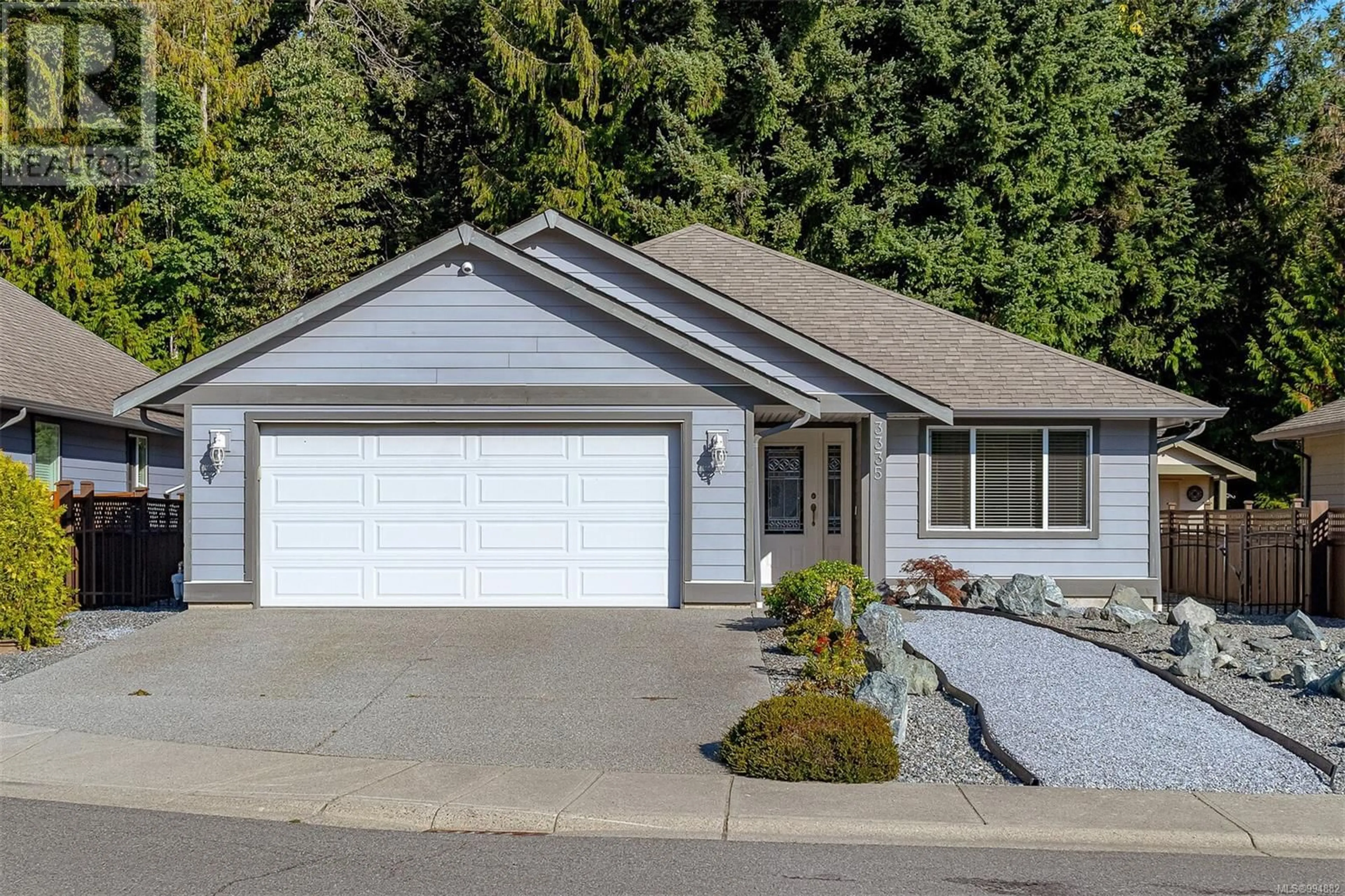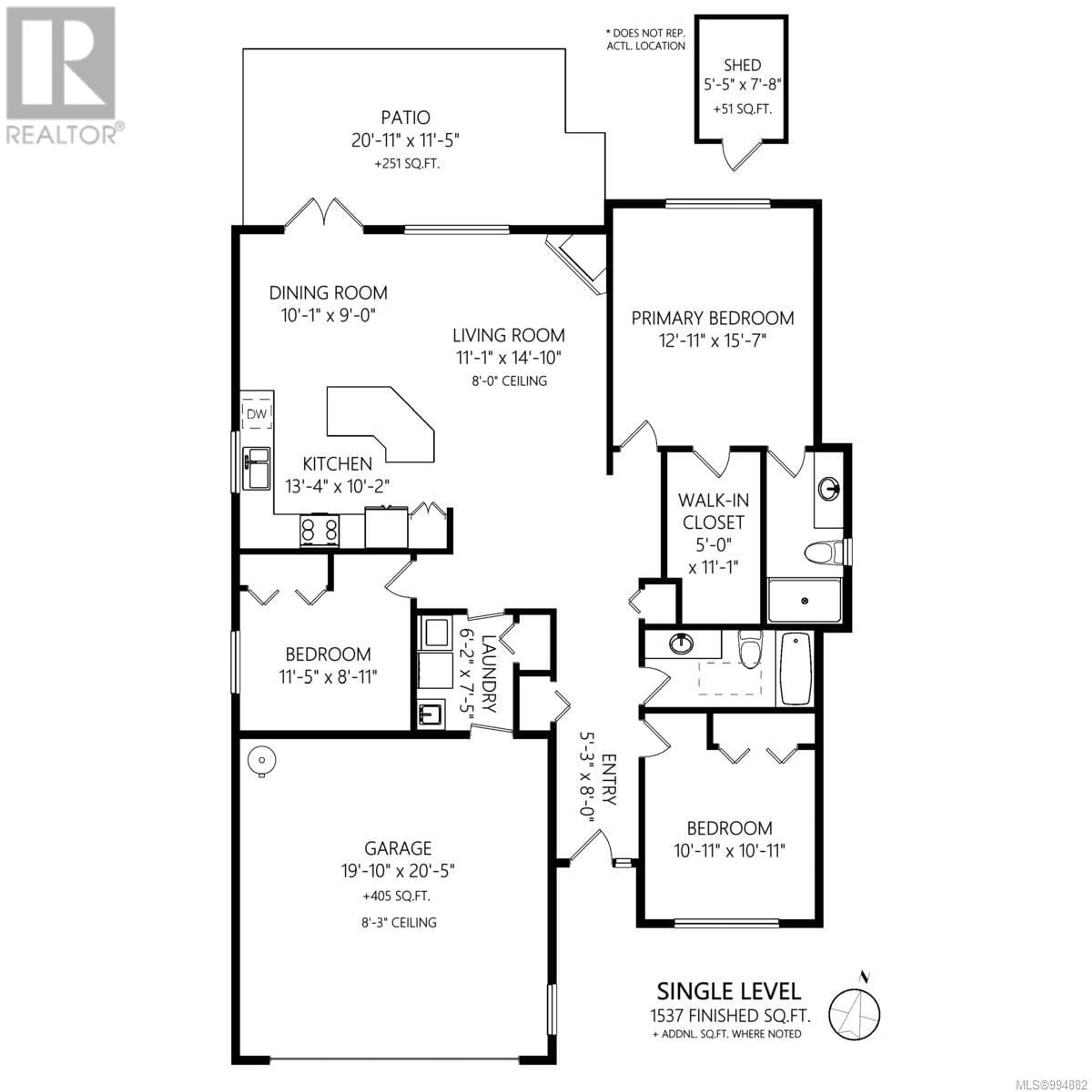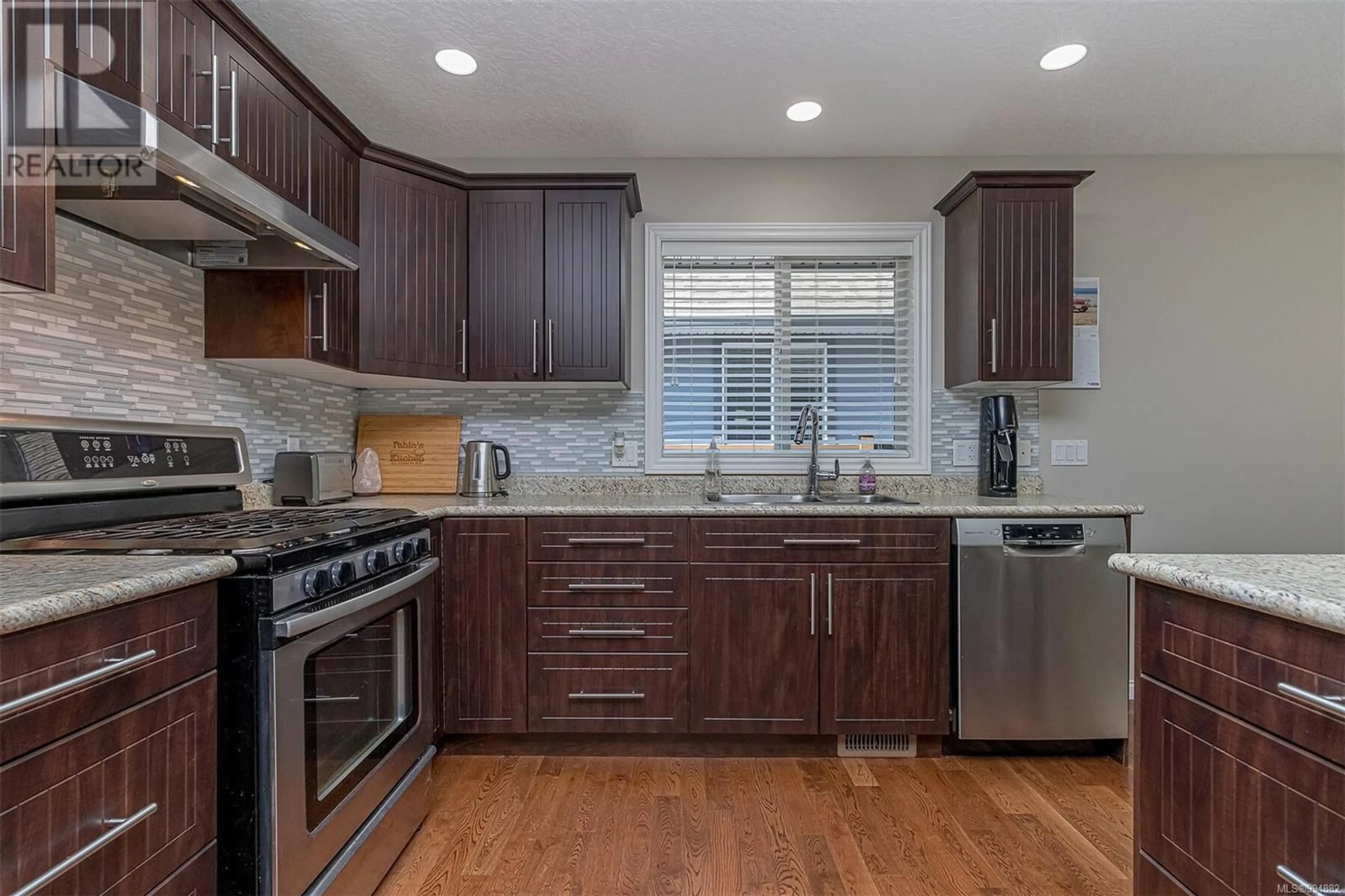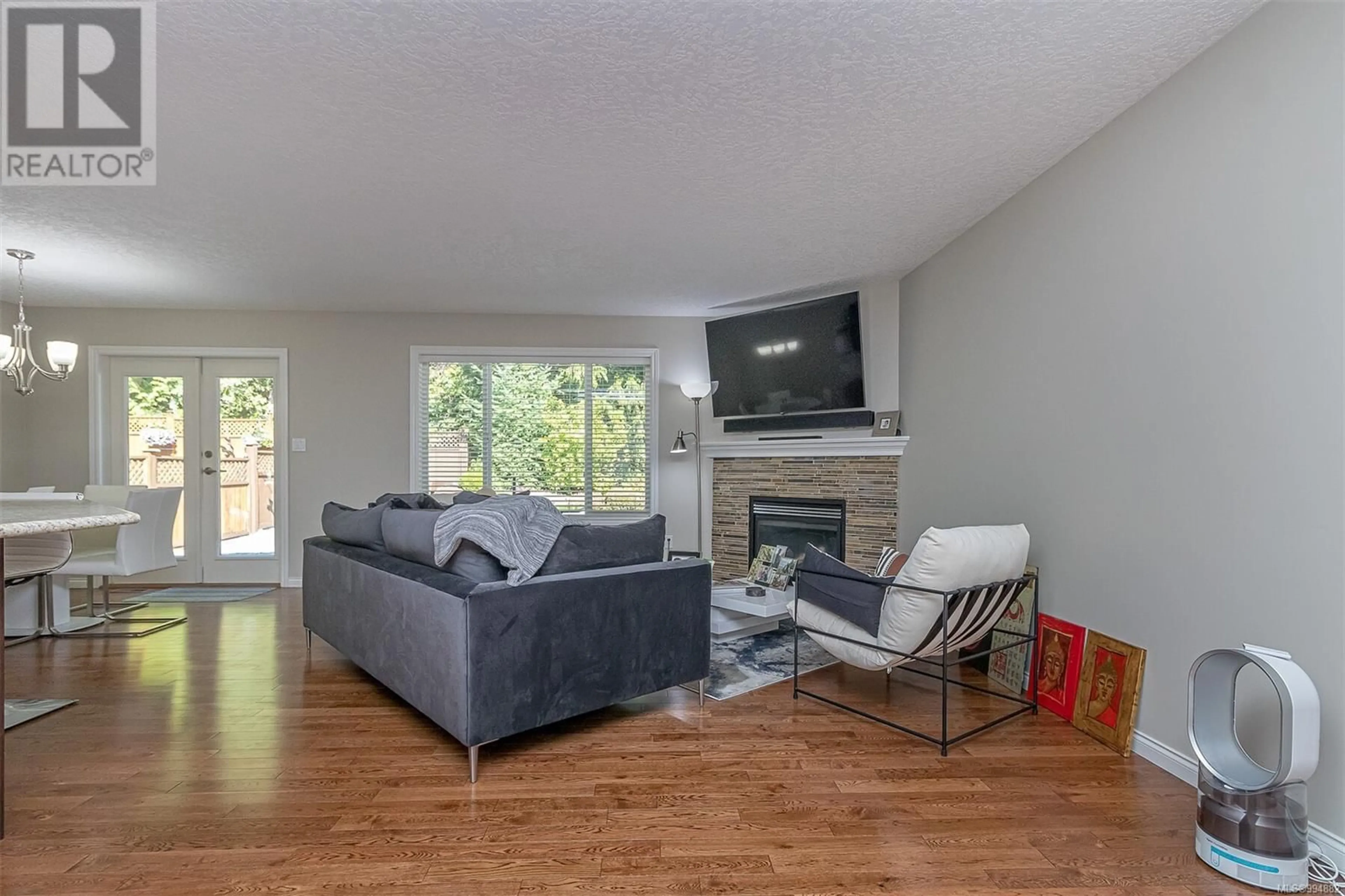3335 COOK STREET, Chemainus, British Columbia V0R1K2
Contact us about this property
Highlights
Estimated valueThis is the price Wahi expects this property to sell for.
The calculation is powered by our Instant Home Value Estimate, which uses current market and property price trends to estimate your home’s value with a 90% accuracy rate.Not available
Price/Sqft$552/sqft
Monthly cost
Open Calculator
Description
Welcome to your meticulously maintained 1,537 sq. ft sanctuary of tranquility! this charming 3-bedroom, 2-bathroom abode is nestled in a peaceful corner of Chemainus, where convenience meets serenity. You'll find yourself just moments away from shopping, recreational activities & exciting entertainment options. Step inside & you'll be greeted by a chef's kitchen, complete with sleek stainless steel appliances & island. This culinary haven seamlessly opens up to a cozy living room & dining area adorned with beautiful hardwood floors. Oversized windows generously bathe the entire space in natural like, creating a warm & inviting ambience. Now, picture yourself stepping out onto your expansive 251 sq. ft back patio, where you can unwind & enjoy your meticulously landscaped backyard. The primary bedroom is a true haven, boasting a generously sized walk-in closet & a luxurious 3-piece ensuite bathroom. Two additional bedrooms provide ample space for your family or guests. You'll also enjoy the convenience of a 2-car garage & a well-maintained driveway. The home is equipped with a high-efficiency natural gas furnace, a cozy gas fireplace, & an efficient hot water heater to keep you comfortable all your-round. Recent updates to the property include a stunning transformation of the front and back landscaping, home automation, new fencing & smart irrigation system, making yard maintenance a breeze. Plus, there's a convenient full 3 ft crawl space accessible through the primary bedroom walk-in clo9set. To complete this haven, an automatic watering system ensures your garden remains lush & vibrant. Don't miss your chance to experience this beautifully maintained home, where every detail has been thoughtfully designed to provide you with comfort, style & a touch of natural beauty. Don't miss the opportunity to make this home your own, schedule an appointment to view this home today! All measurements are approximate & should be verified if important. (id:39198)
Property Details
Interior
Features
Main level Floor
Ensuite
Laundry room
6'2 x 7'5Bedroom
8'11 x 11'5Bedroom
10'11 x 10'11Exterior
Parking
Garage spaces -
Garage type -
Total parking spaces 4
Property History
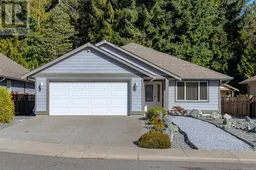 50
50
