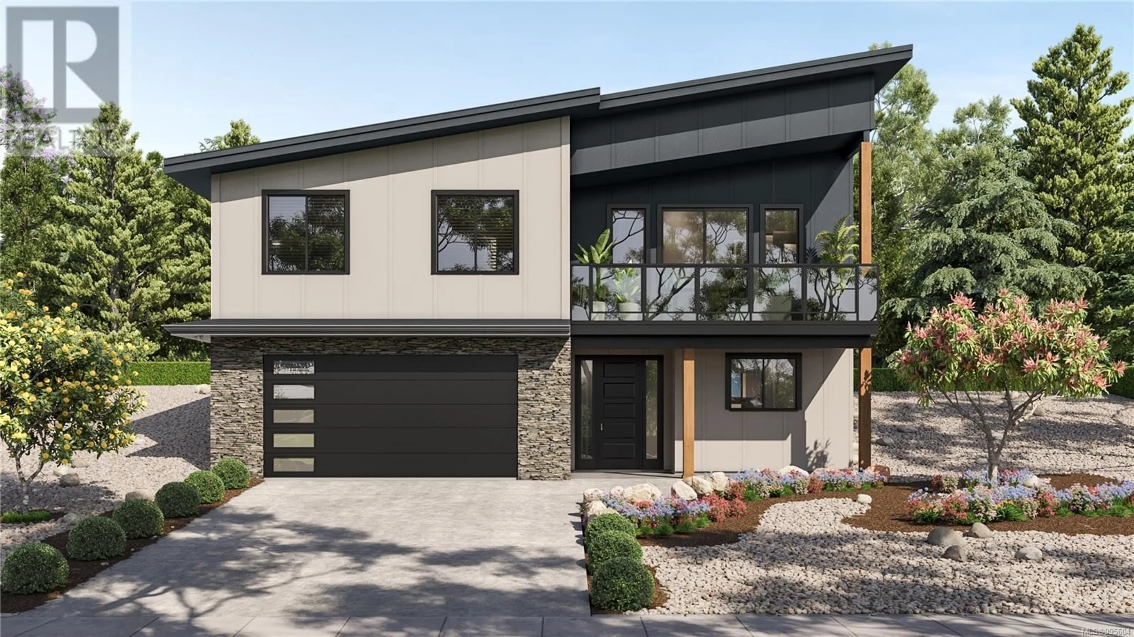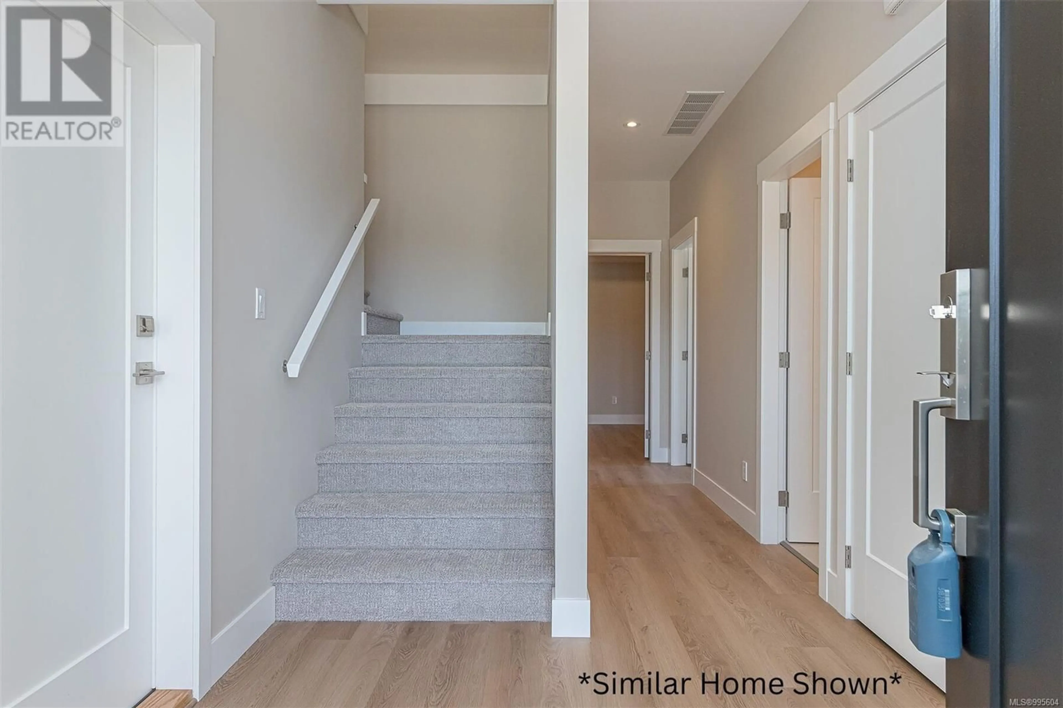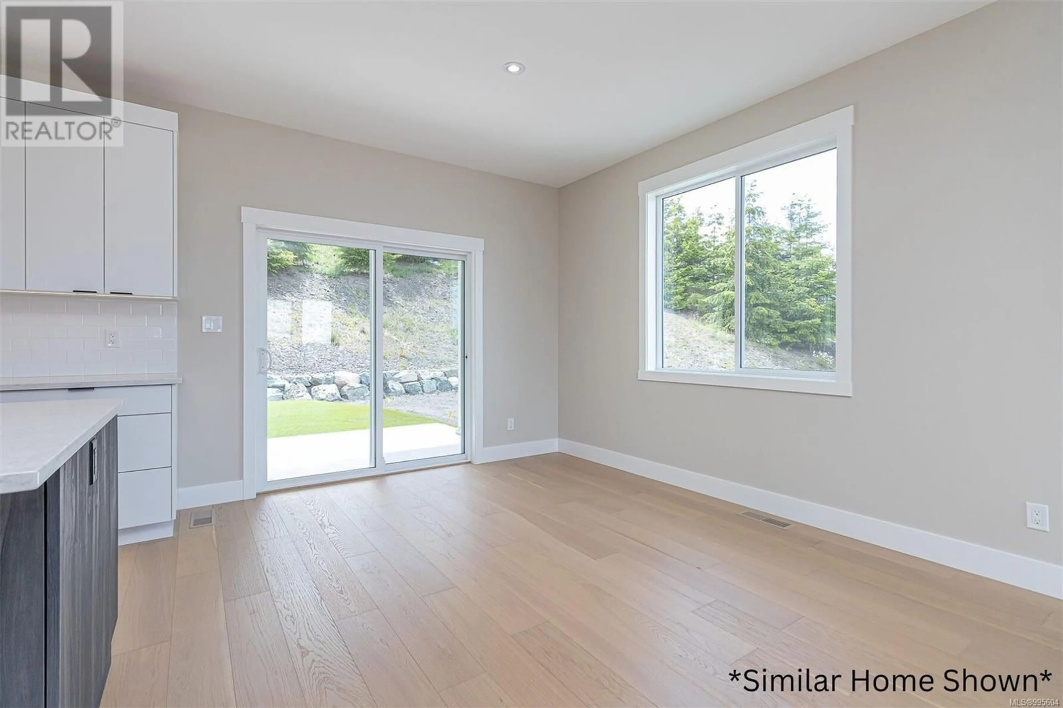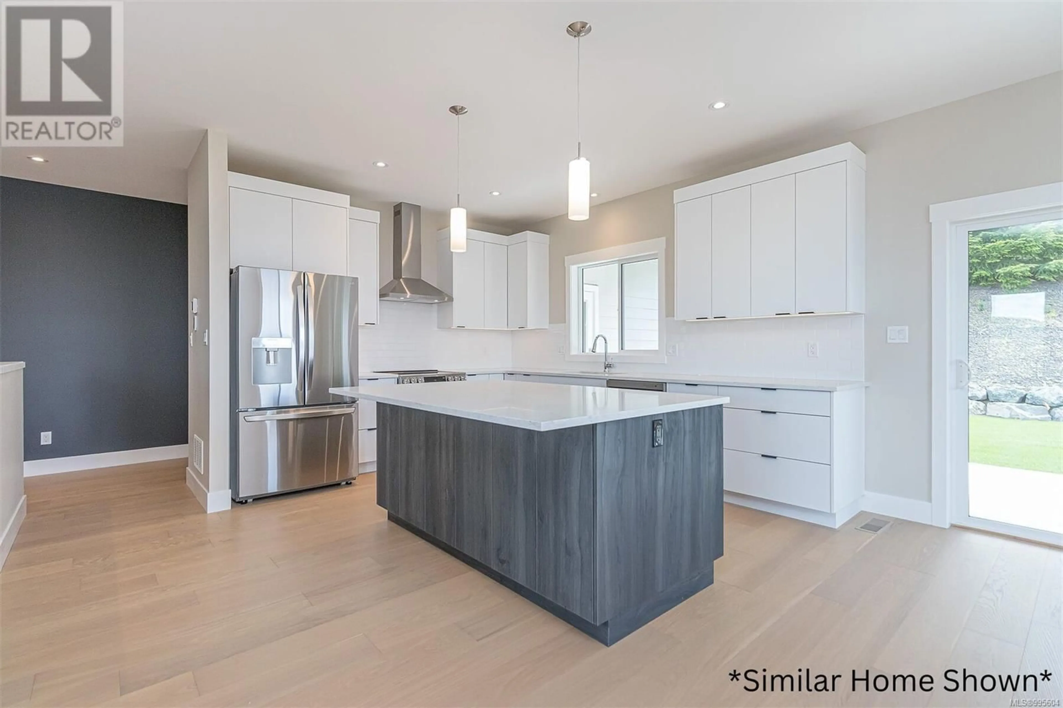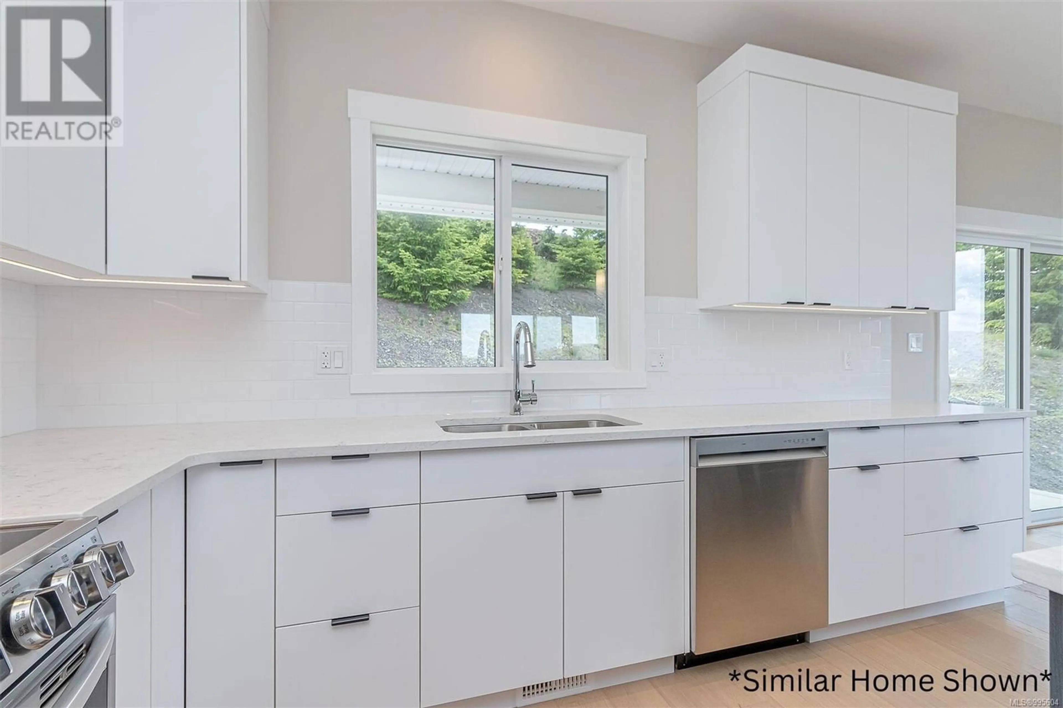3301 WOODRUSH DRIVE, Duncan, British Columbia V9L0J9
Contact us about this property
Highlights
Estimated valueThis is the price Wahi expects this property to sell for.
The calculation is powered by our Instant Home Value Estimate, which uses current market and property price trends to estimate your home’s value with a 90% accuracy rate.Not available
Price/Sqft$388/sqft
Monthly cost
Open Calculator
Description
This Quality new home sits on a premier lot with greenspace on two sides and unobstructed Quamichan Lake and mountain views thanks to the parkland across the road. Vandine Construction Homes are better built – check out our list of construction features. The main level features an awesome great room with vaulted ceilings and covered deck to take in the best views. Wonderful kitchen with large quartz island, spacious dining area, and direct access to the covered rear patio. Three main floor bedrooms including the spacious primary with walk through closet and luxurious ensuite with soaker tub, tiled shower with rain head, and separated water closet. Also, a central main bath. Plenty more room down with a spacious entrance, office, large laundry room, home theatre/family room or? plus mechanical room and tons of storage in the easy access crawlspace. Still time to pick some colours – completion estimated mid-September. Price is plus GST. (id:39198)
Property Details
Interior
Features
Lower level Floor
Utility room
10'4 x 12'5Mud room
7'11 x 13'3Family room
Laundry room
7'9 x 7'5Exterior
Parking
Garage spaces -
Garage type -
Total parking spaces 2
Property History
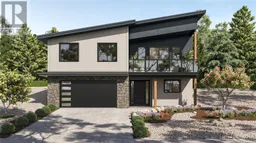 24
24
