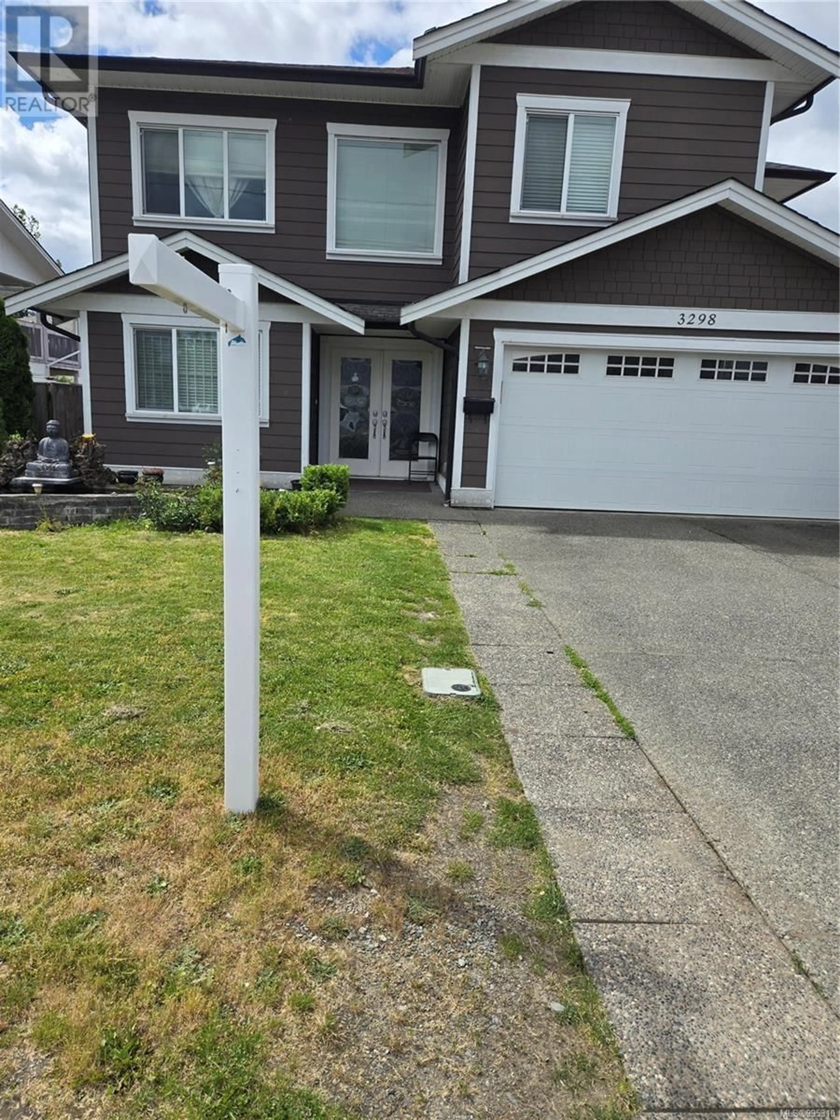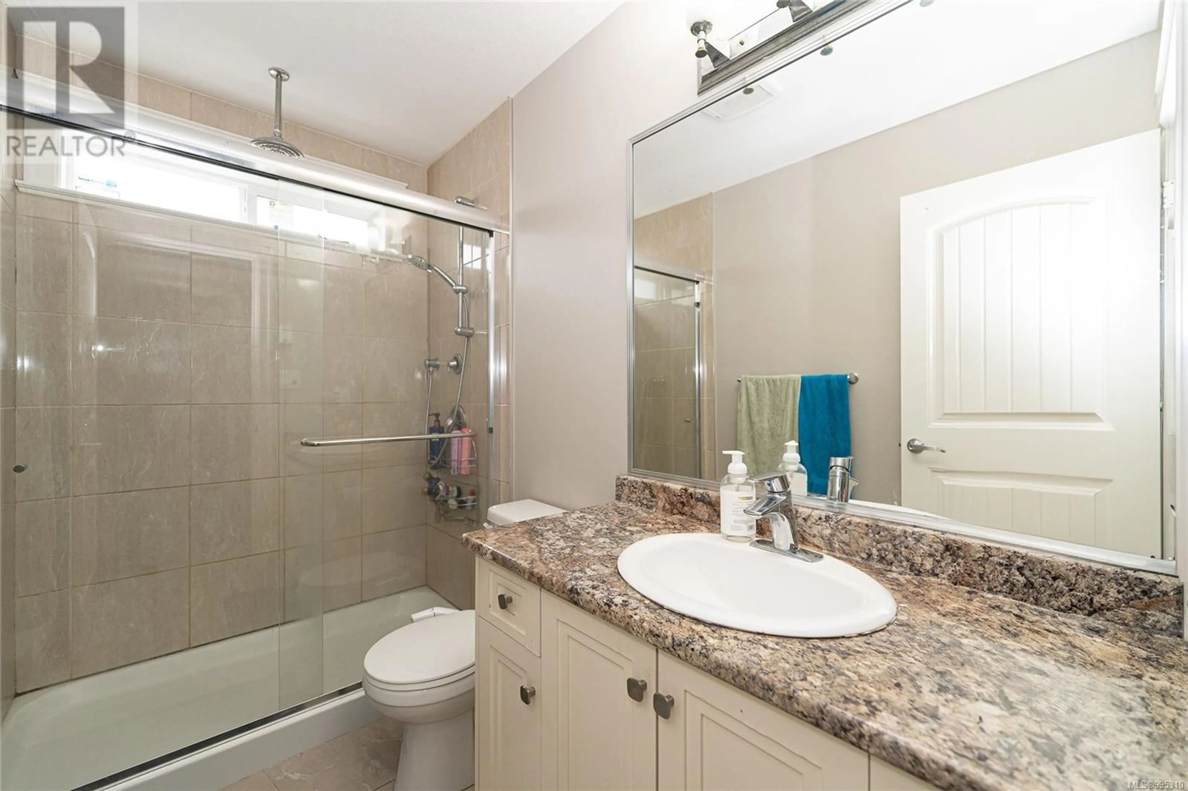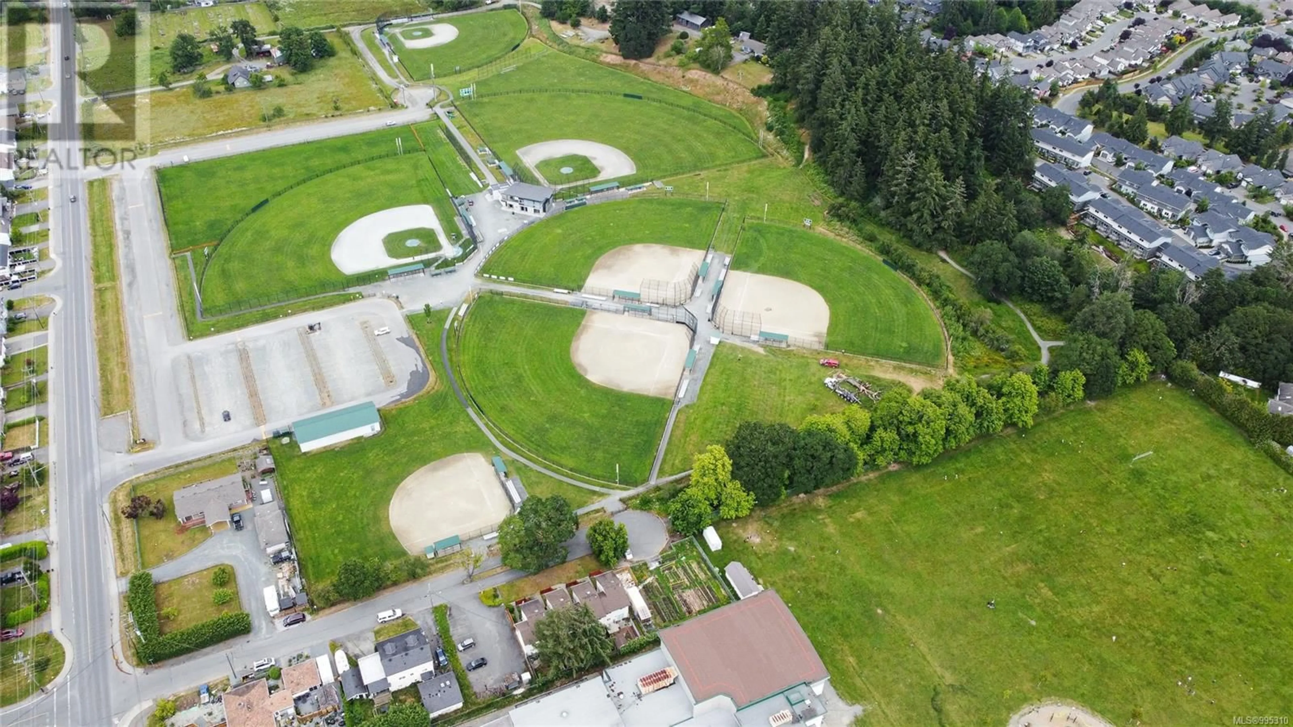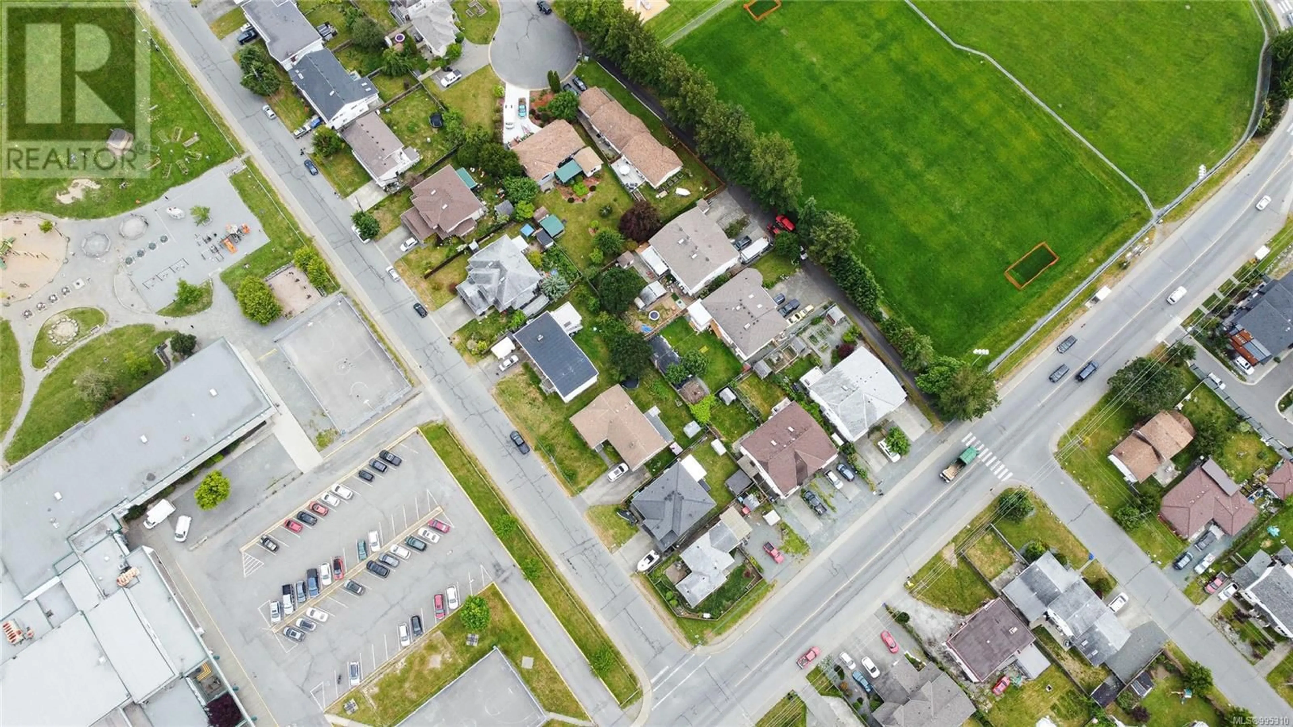3298 MOORFIELD ROAD, Duncan, British Columbia V9L4A9
Contact us about this property
Highlights
Estimated ValueThis is the price Wahi expects this property to sell for.
The calculation is powered by our Instant Home Value Estimate, which uses current market and property price trends to estimate your home’s value with a 90% accuracy rate.Not available
Price/Sqft$330/sqft
Est. Mortgage$3,650/mo
Tax Amount ()$4,373/yr
Days On Market54 days
Description
Centrally located this 2013 Built home has 6 bdrm/4bath and is approx 2568 sqft with on two levels. Main floor has a 2bdrm basement suite and a bdrm for upstairs to use and a double car garage. Upstairs has 3bdrm/2bath with large living and dining room, kitchen with white cabinets and stainless steel appliances and over-height 9 ft ceilings, a patio area with shade and a lovely backyard. School is across the street and location is close to hospital, Cowichan Commons Mall and golf course. Enjoy the Koi pond in the front and lots of parking for 4 cars. Heating is electric baseboard and there is a heat pump. (id:39198)
Property Details
Interior
Features
Lower level Floor
Bedroom
10'9 x 12'0Bedroom
8'11 x 11'11Kitchen
9'0 x 10'0Recreation room
16'5 x 22'4Exterior
Parking
Garage spaces -
Garage type -
Total parking spaces 4
Property History
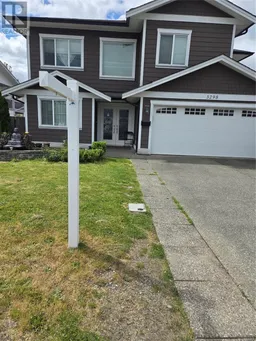 32
32
