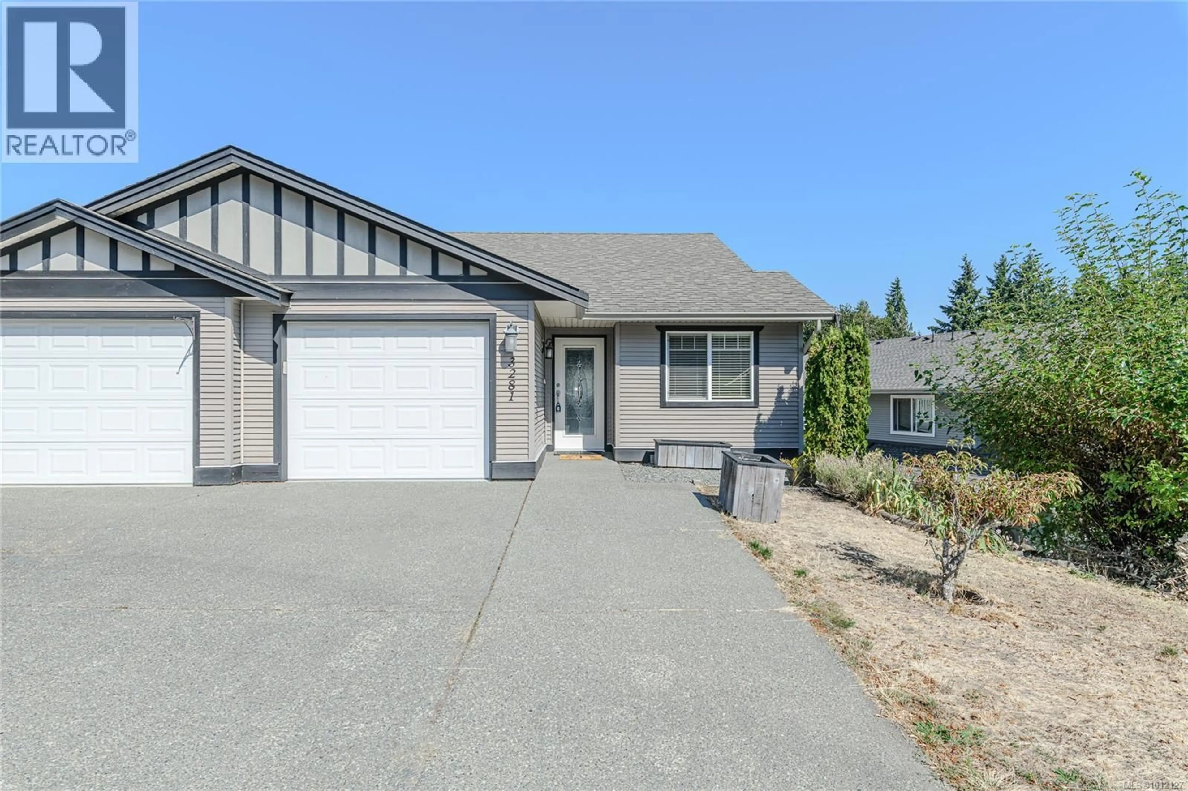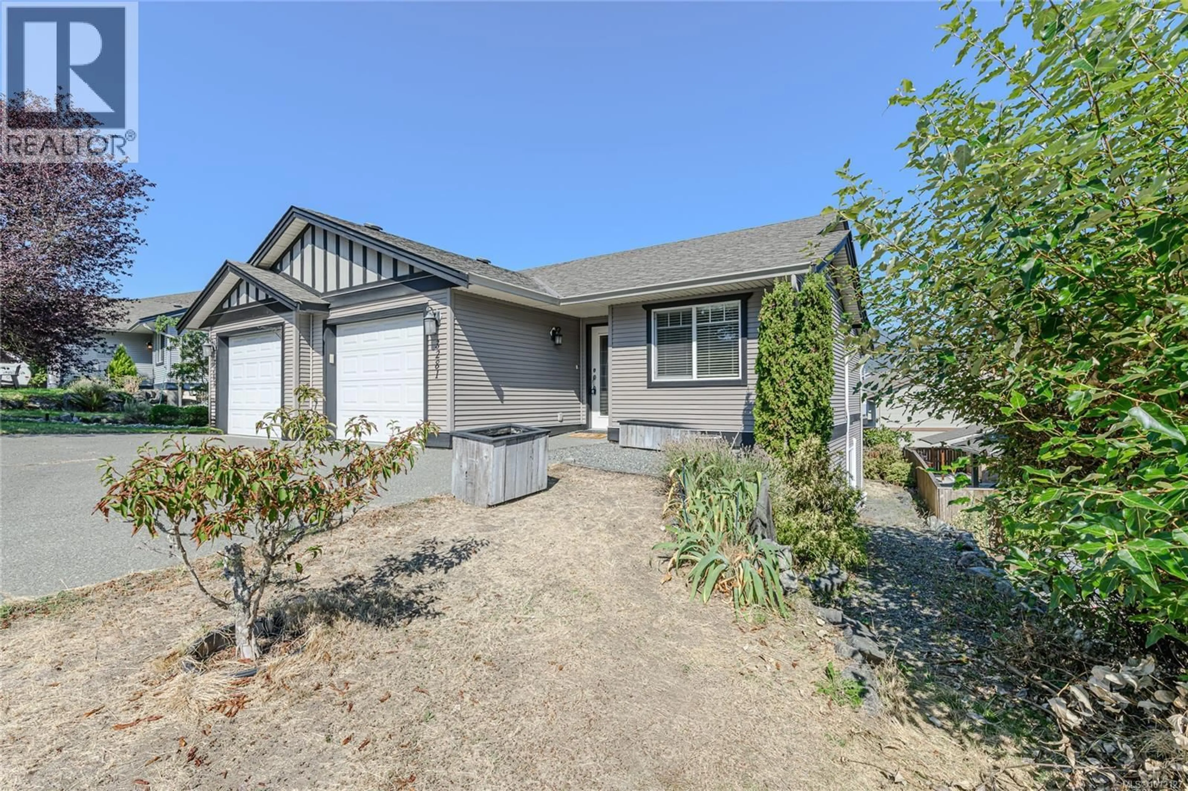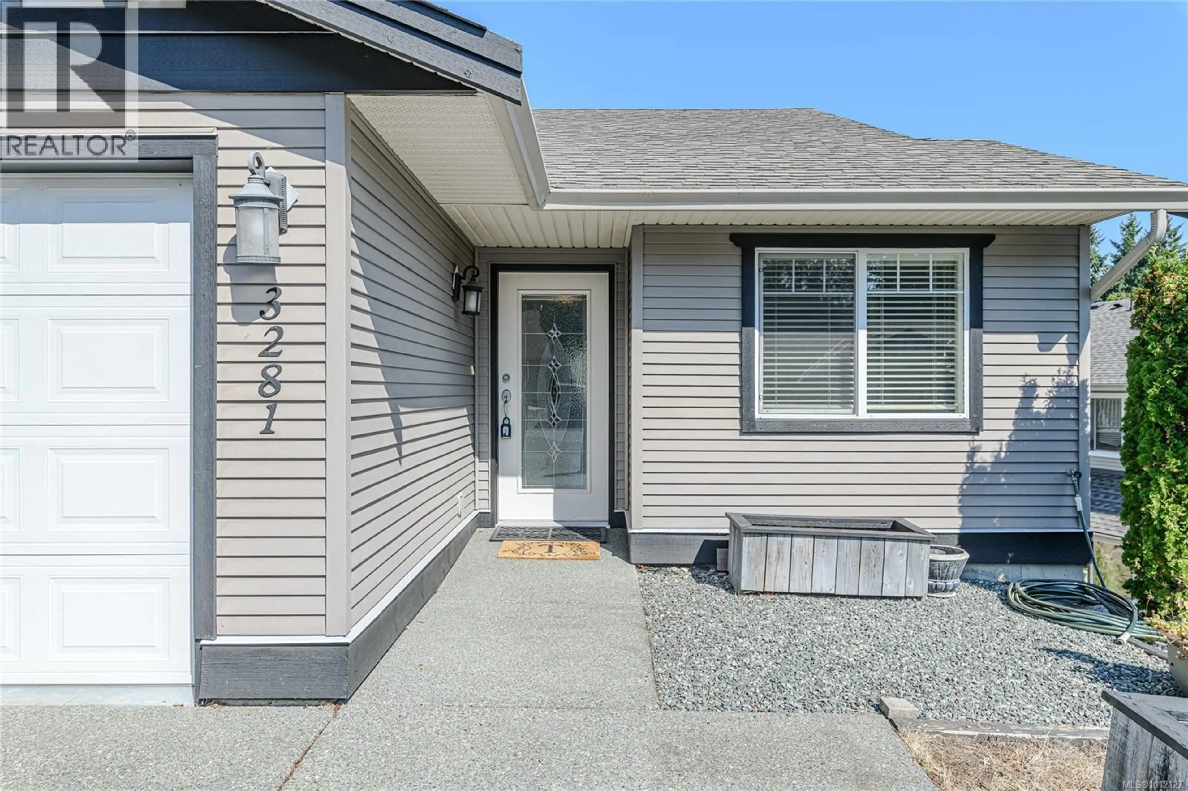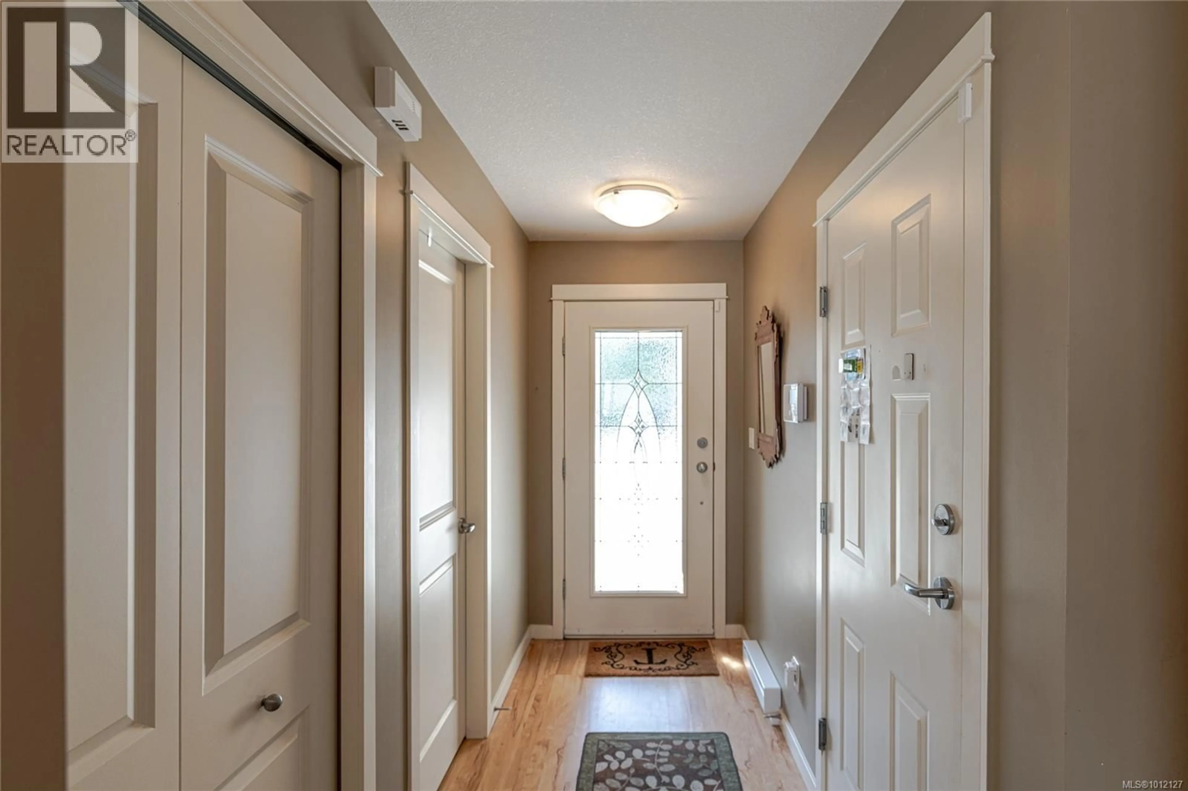3281 RENITA RIDGE ROAD, Duncan, British Columbia V9L5J6
Contact us about this property
Highlights
Estimated valueThis is the price Wahi expects this property to sell for.
The calculation is powered by our Instant Home Value Estimate, which uses current market and property price trends to estimate your home’s value with a 90% accuracy rate.Not available
Price/Sqft$356/sqft
Monthly cost
Open Calculator
Description
Welcome to this excellent level entry full basement home. Enter into a nice open floorplan with a bright spacious feel with the kitchen looking onto the dining and living areas, touched off with a corner natural gas fireplace. The slider off this area opens to the sundeck, which takes in a nice outlook with a majestic Mount Prevost backdrop. Downstairs offers great family space with high ceiling for that continued spacious feeling. Located down is the large 3rd bedroom, full 4 piece bathroom, a huge storage/workshop/laundry room and finished off with a good sized family room. You can exit onto the lower covered patio from the family room out to the mostly fenced back yard with garden beds plus a great storage shed. This is a nice family area located not far from town and close to good schools, shopping and nearby recreation. (id:39198)
Property Details
Interior
Features
Lower level Floor
Bathroom
Storage
Bedroom
11'6 x 13Family room
18'5 x 12Exterior
Parking
Garage spaces -
Garage type -
Total parking spaces 2
Condo Details
Inclusions
Property History
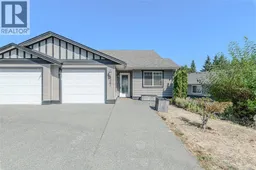 27
27
