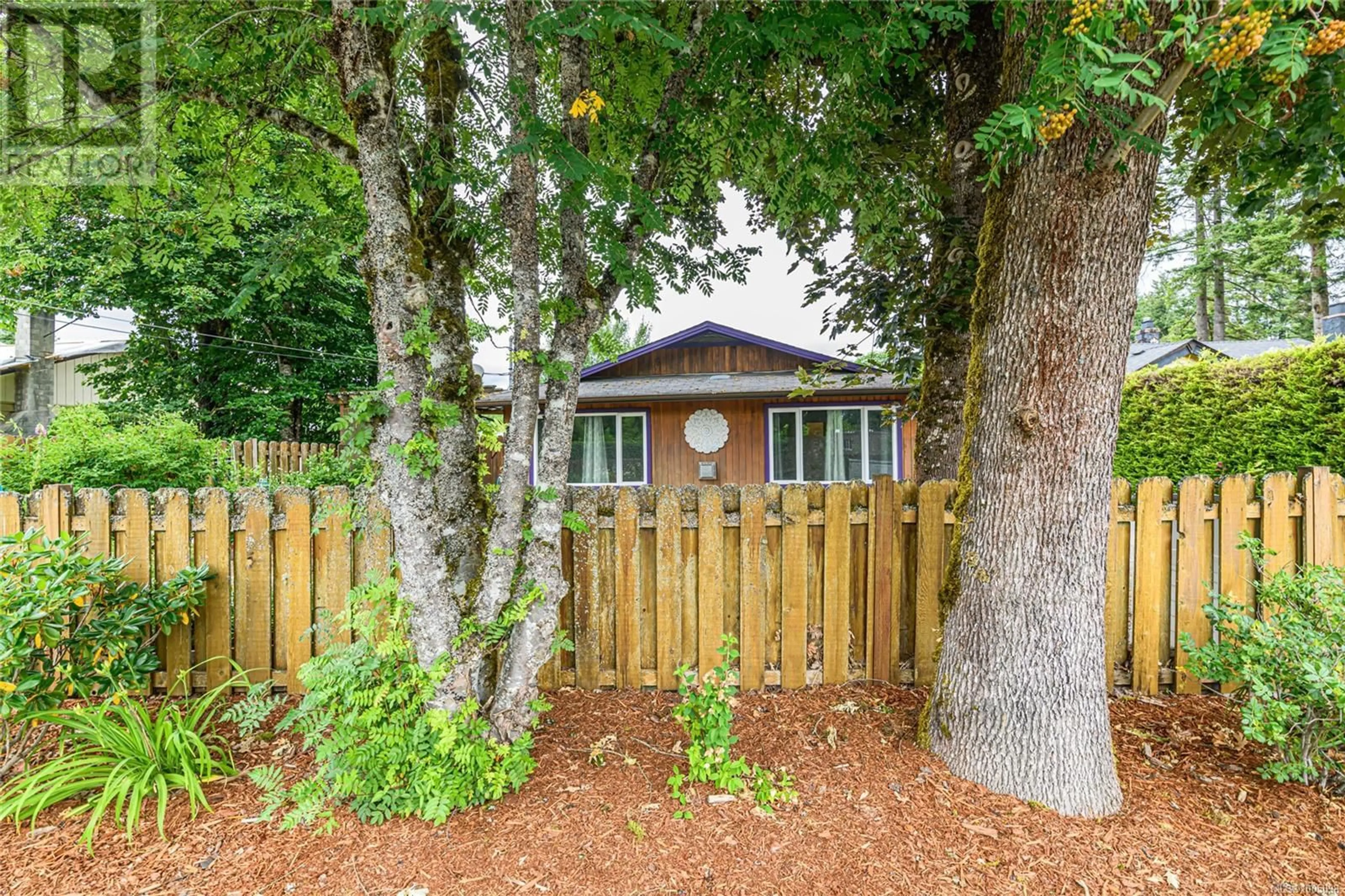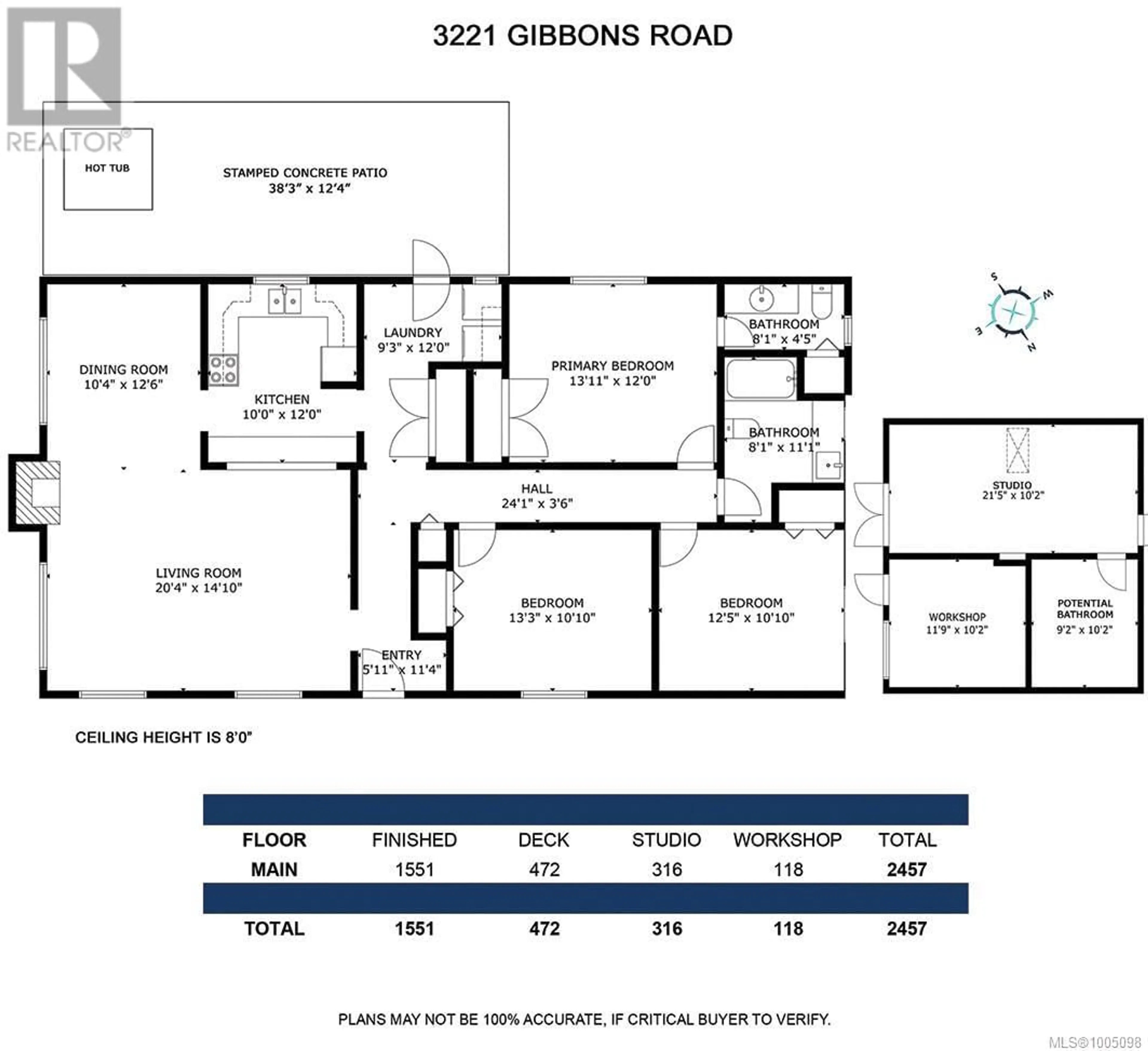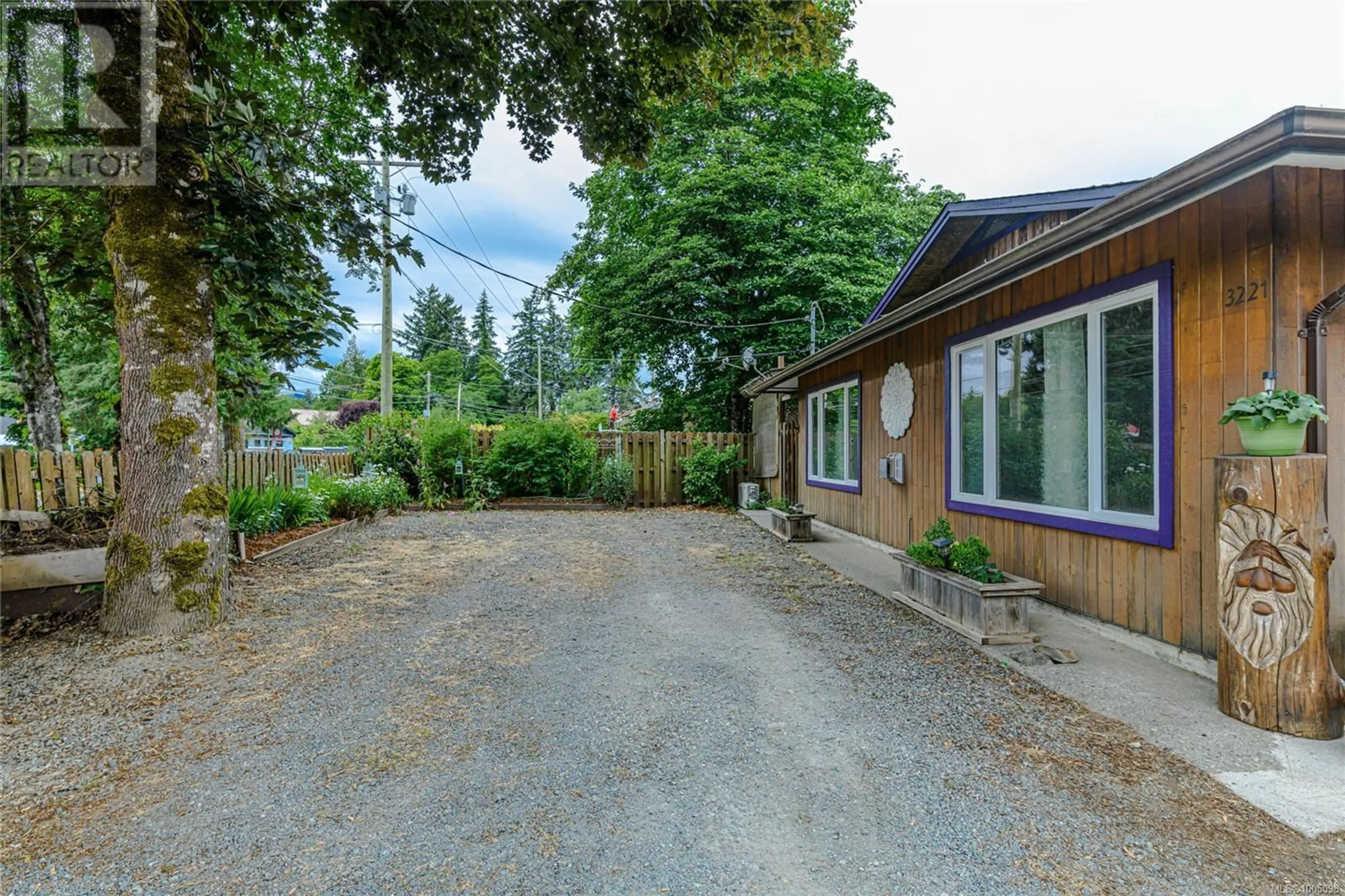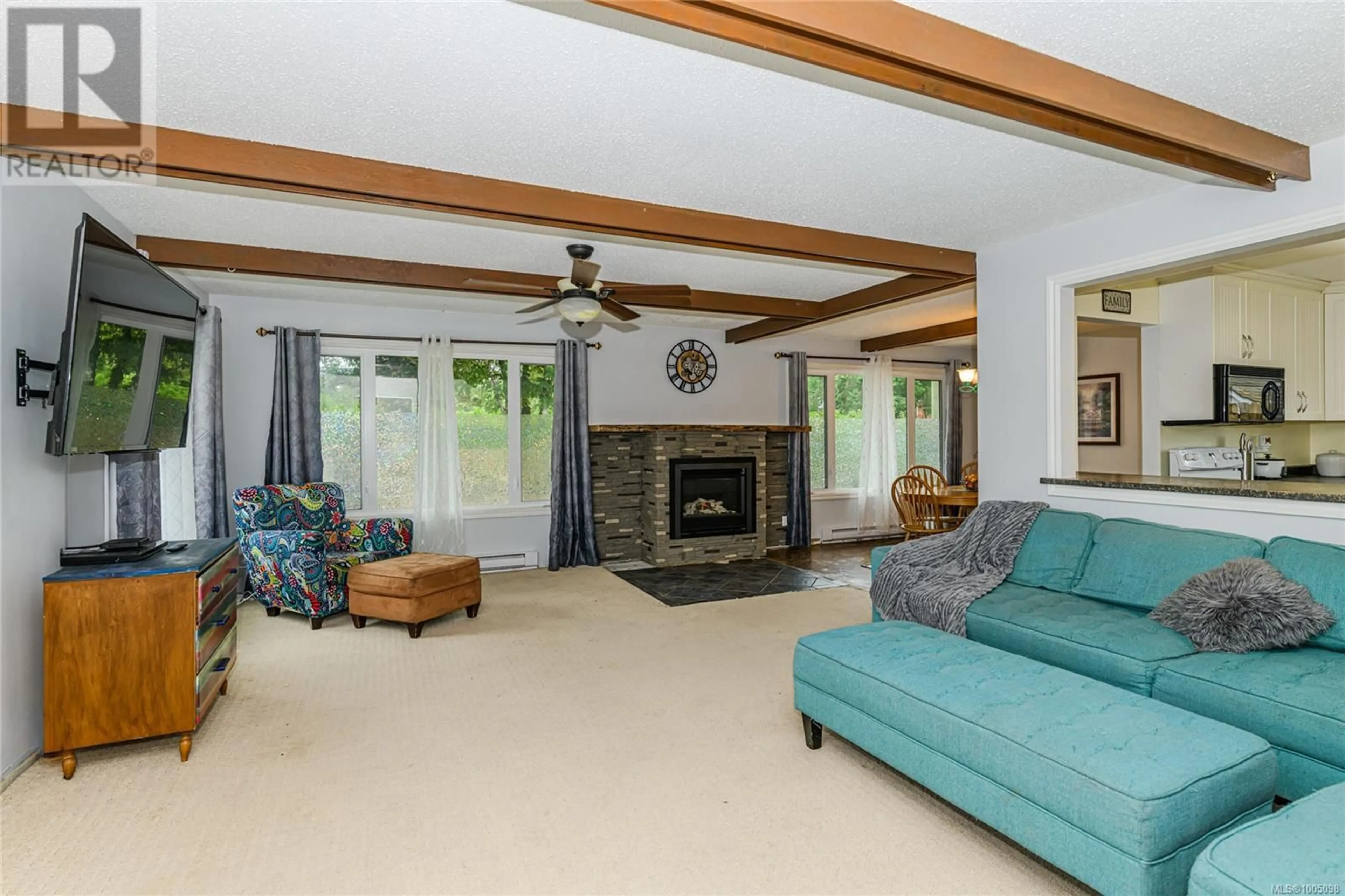3221 GIBBINS ROAD, Duncan, British Columbia V9L1G7
Contact us about this property
Highlights
Estimated valueThis is the price Wahi expects this property to sell for.
The calculation is powered by our Instant Home Value Estimate, which uses current market and property price trends to estimate your home’s value with a 90% accuracy rate.Not available
Price/Sqft$386/sqft
Monthly cost
Open Calculator
Description
Come see this beautiful rancher centrally located! This 3 bed 2 bath open concept home features bright windows, warm timber beams, a cozy new natural gas fireplace, kitchen and bathroom updated a few years ago, new heat pump and new vinyl thermo windows, upgraded attic insulation all resulting in a high EnergyGuide rating. Outside is your very own fully fenced backyard oasis... a stamped concrete patio small garden area and greenhouse, a timber trellis and hot tub ready. There is a separate studio & workshop approx. 434 sq.ft. built with permit that is plumbed with water (not toilet) zoned for additional living space buyer to verify, home based business or easily converted into a guest cabin or rental unit. This fantastic home is steps away from the Cowichan River as well as hiking and biking trails. It is only minutes from downtown Duncan! Don't miss out on your opportunity to call this home!! (id:39198)
Property Details
Interior
Features
Main level Floor
Bedroom
10'10 x 12'5Primary Bedroom
14 x 12Living room
14'10 x 20'4Laundry room
9'3 x 12Property History
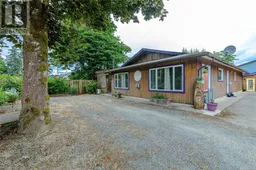 41
41

