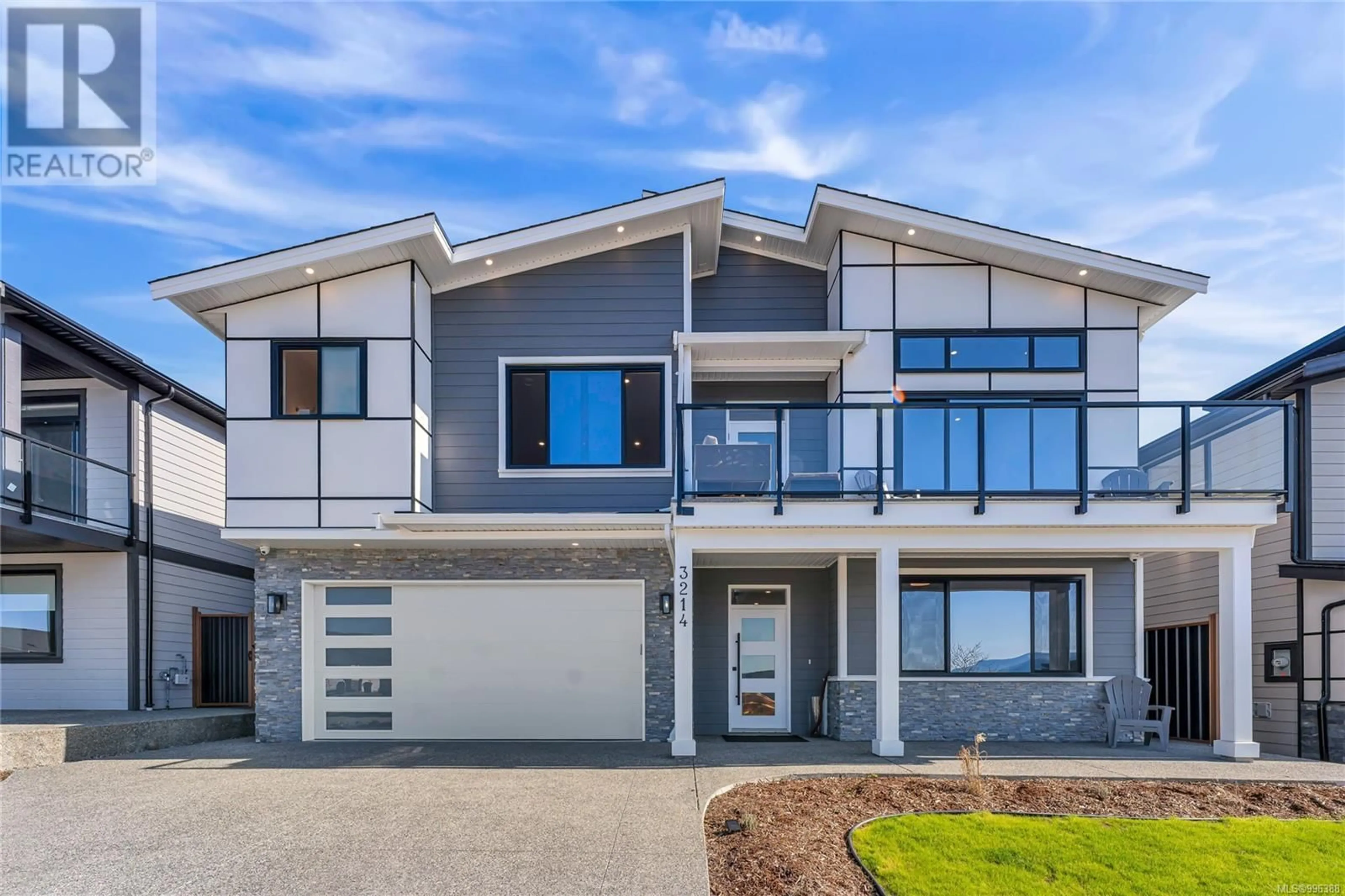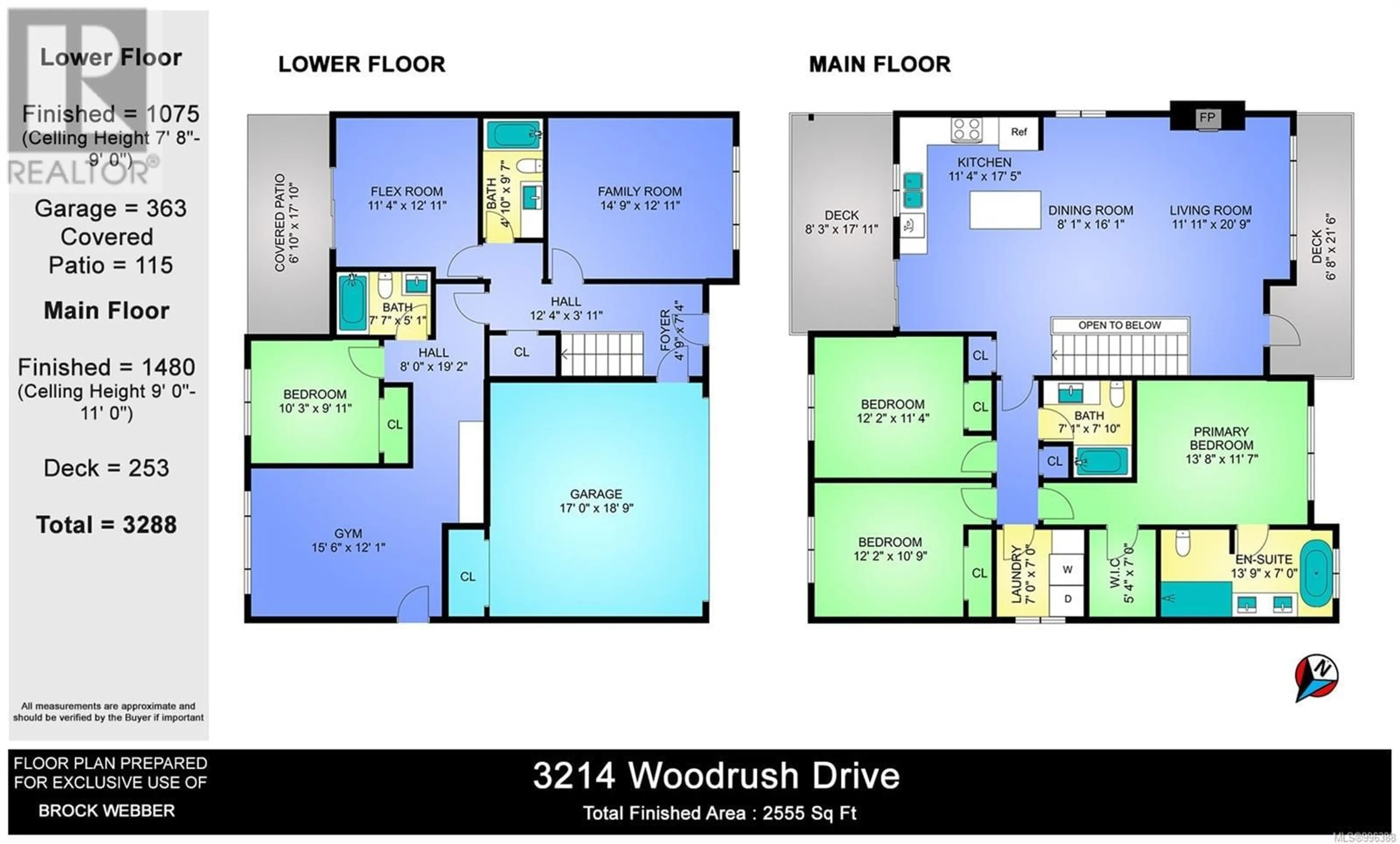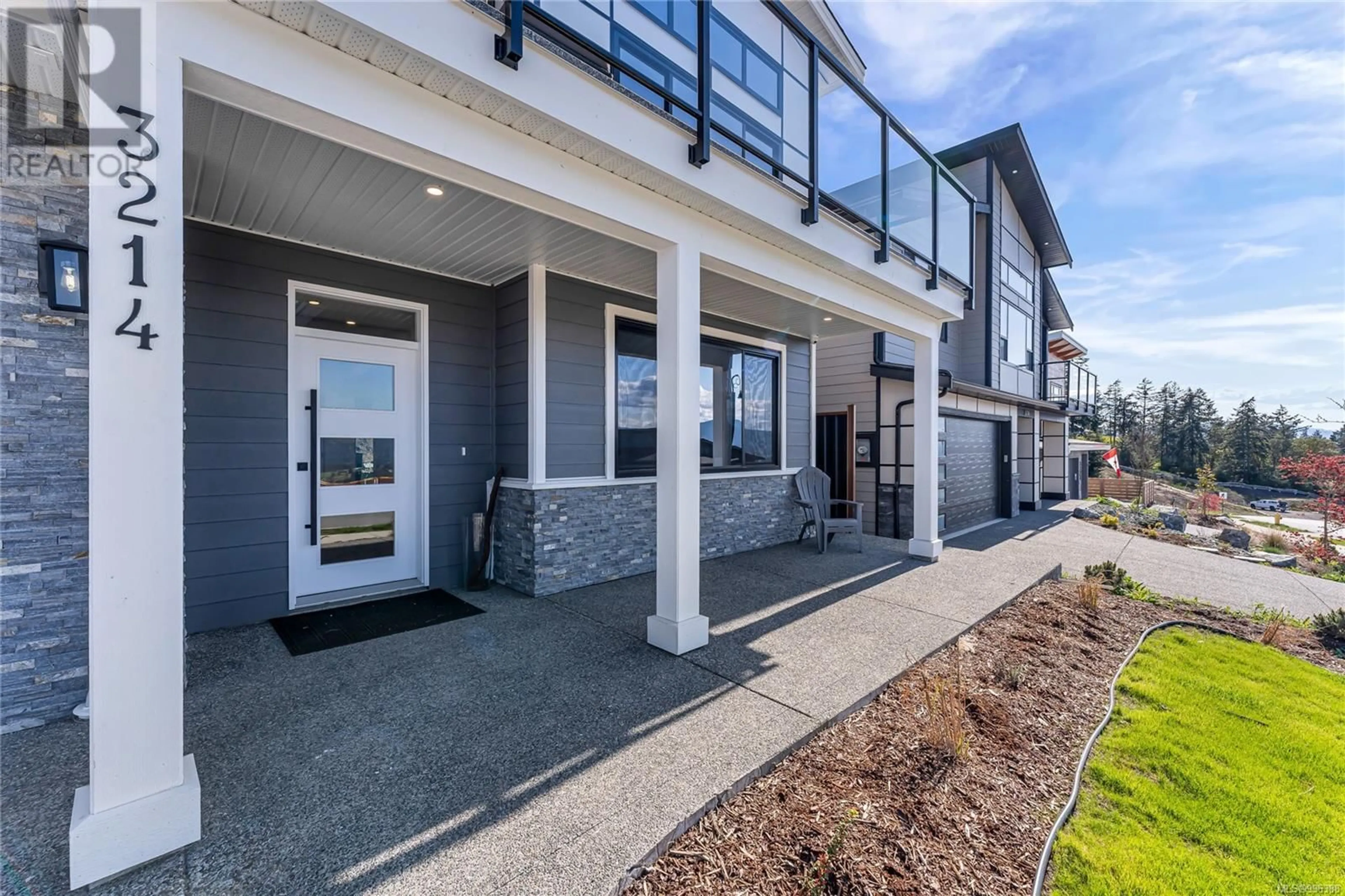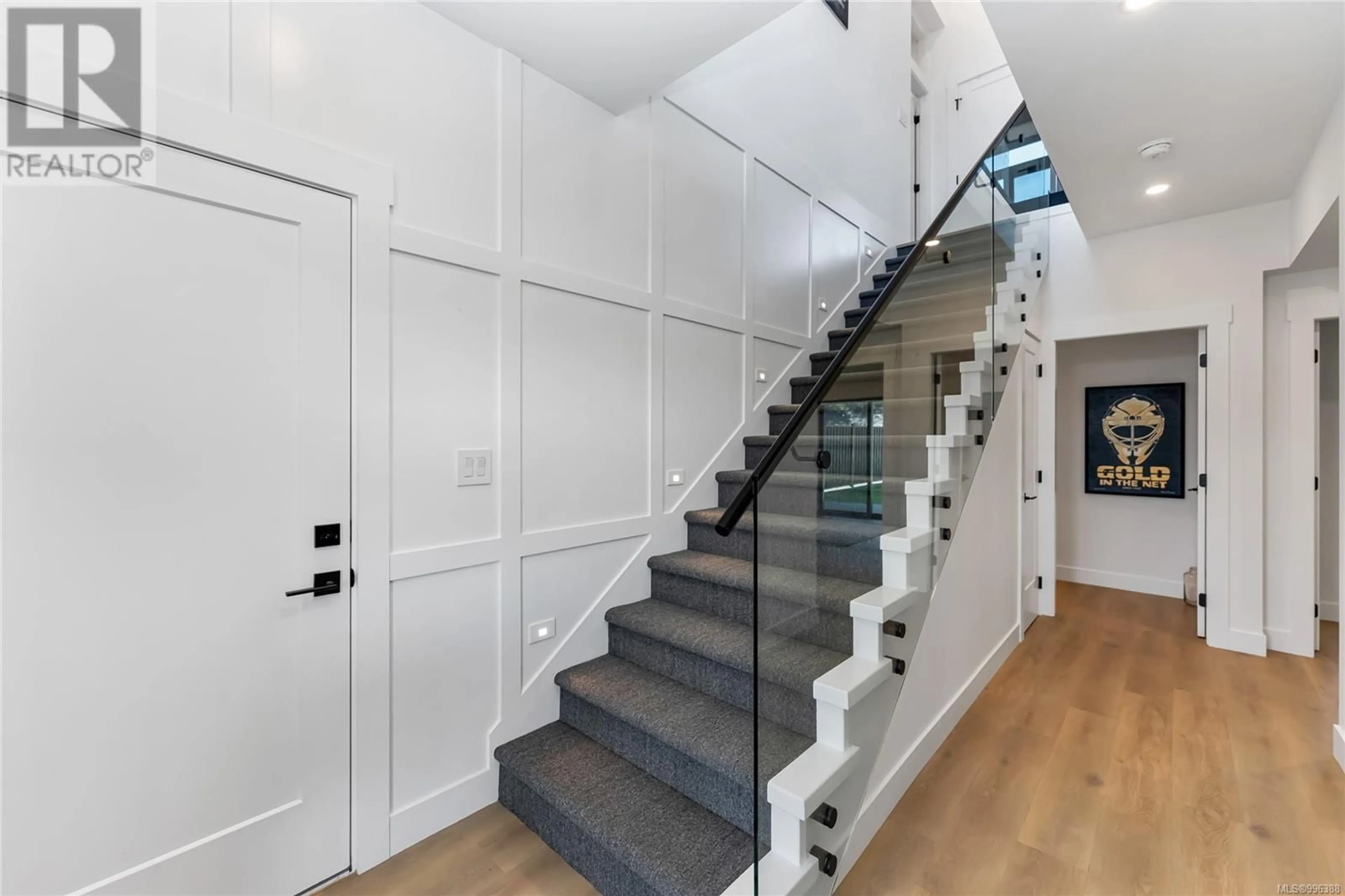3214 WOODRUSH DRIVE, Duncan, British Columbia V9L0B3
Contact us about this property
Highlights
Estimated ValueThis is the price Wahi expects this property to sell for.
The calculation is powered by our Instant Home Value Estimate, which uses current market and property price trends to estimate your home’s value with a 90% accuracy rate.Not available
Price/Sqft$359/sqft
Est. Mortgage$4,505/mo
Tax Amount ()$2,138/yr
Days On Market42 days
Description
GST PAID—a rare bonus on this like-new home with warranty, located in The Properties—where sunsets pour over the valley and Mt. Prevost is your backdrop. This executive home pairs west-facing views with modern design, offering glass railings, soaring ceilings, and sun-drenched living spaces. The open-concept main floor includes three bedrooms, two baths, and a gourmet kitchen with quartz counters and a large island perfect for gatherings. The primary suite features a spa-inspired ensuite with soaker tub and double sinks. Downstairs offers a rec room, home office, full bath, and a bright one-bedroom in-law suite with private entry. Enjoy sun all day on front and back patios, a fully fenced yard with veggie beds, and built-in irrigation. Rooftop solar slashes utility costs, and security cameras offer peace of mind. Just steps to a brand-new playground and world-class hiking and biking trails—this isn’t just a home, it’s a lifestyle. Contact Brock today for more information or to book a private viewing (id:39198)
Property Details
Interior
Features
Main level Floor
Ensuite
6 x 14Primary Bedroom
12 x 14Bathroom
7 x 8Laundry room
7 x 7Exterior
Parking
Garage spaces -
Garage type -
Total parking spaces 4
Property History
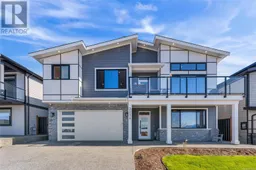 49
49
