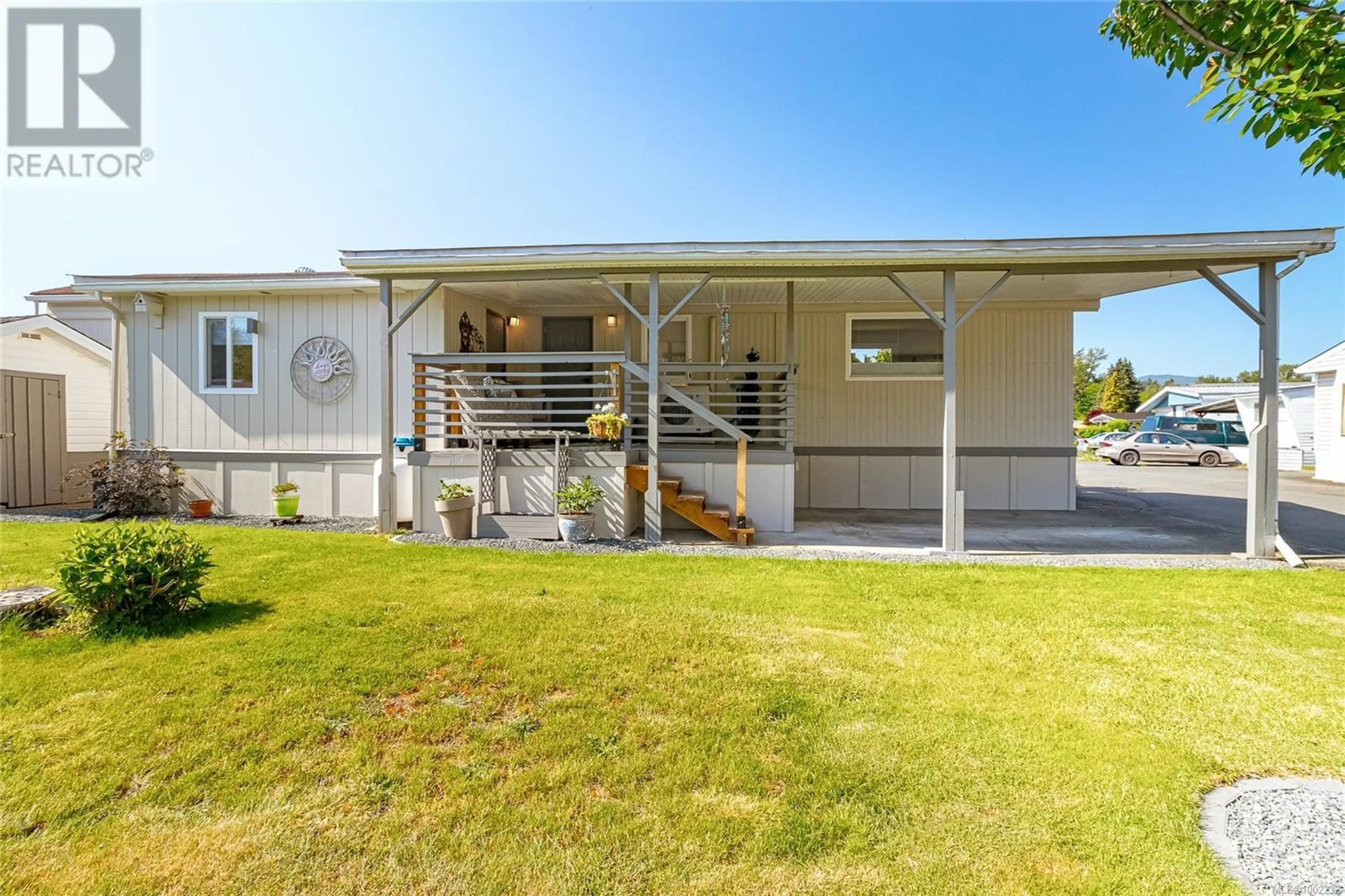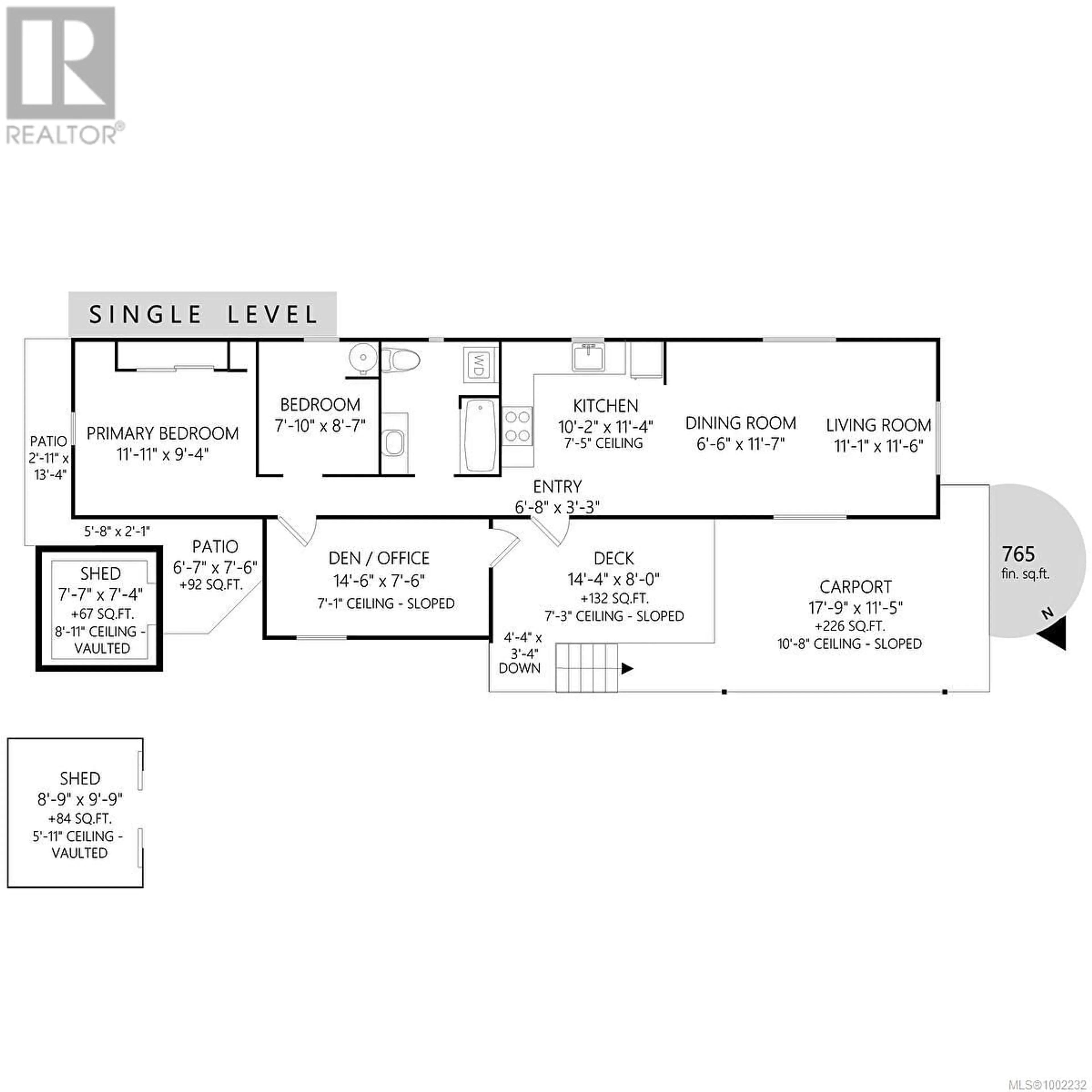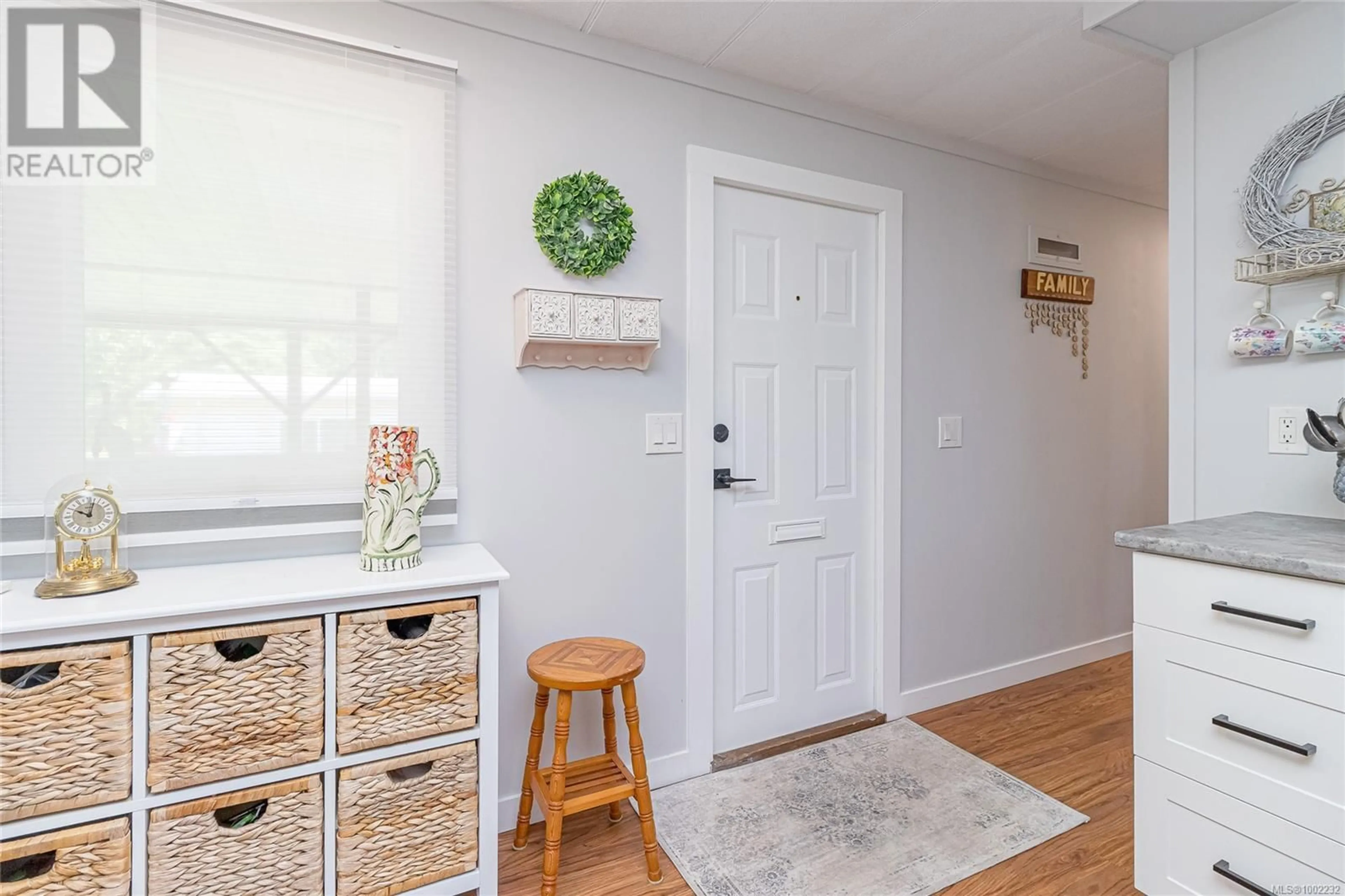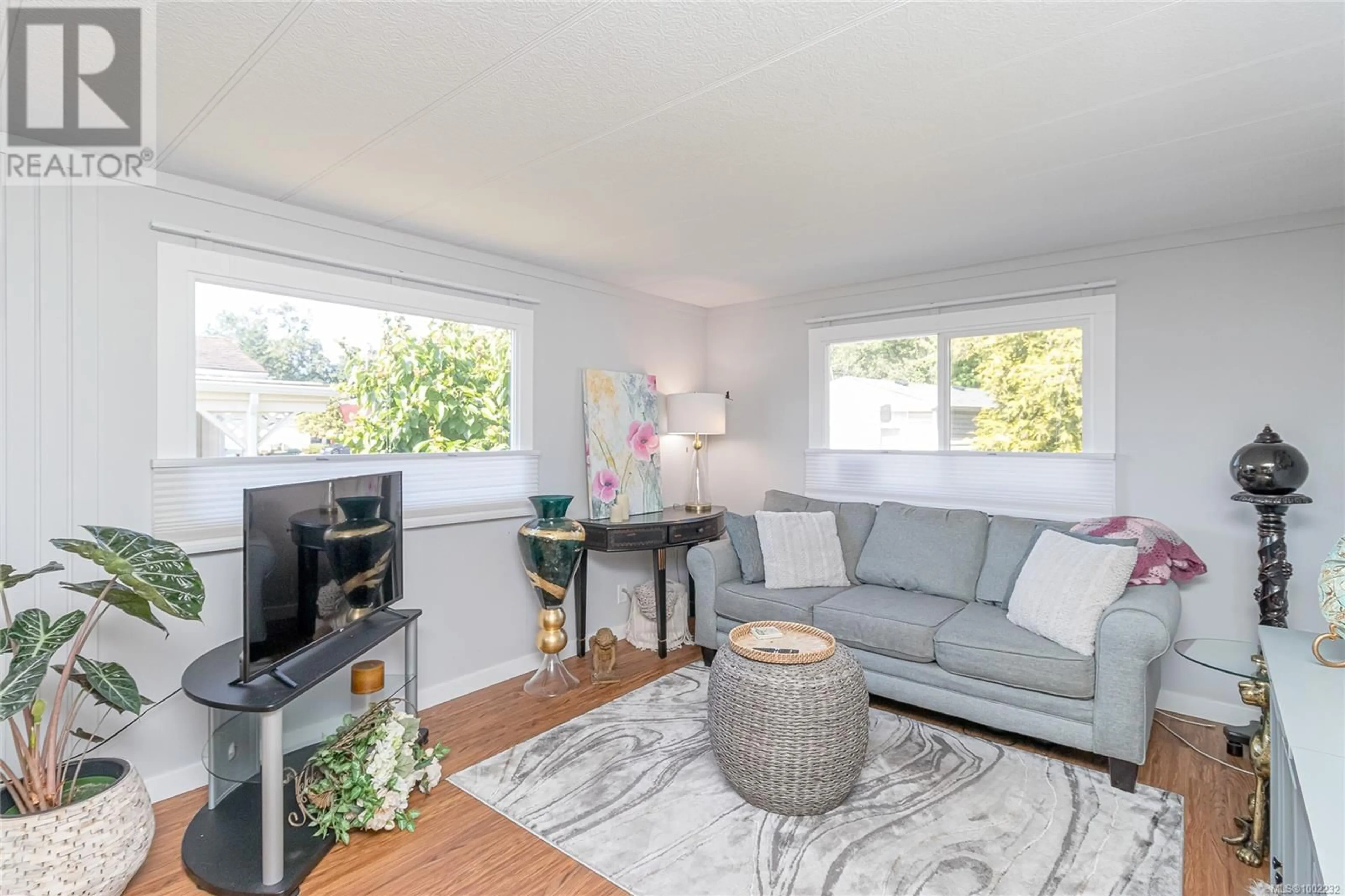319 - 2885 BOYS ROAD, Duncan, British Columbia V9L4Y9
Contact us about this property
Highlights
Estimated ValueThis is the price Wahi expects this property to sell for.
The calculation is powered by our Instant Home Value Estimate, which uses current market and property price trends to estimate your home’s value with a 90% accuracy rate.Not available
Price/Sqft$247/sqft
Est. Mortgage$812/mo
Maintenance fees$618/mo
Tax Amount ()$950/yr
Days On Market1 day
Description
This charming and thoughtfully updated 2-bedroom, 1-bath, home in the 55+ Silver Park is full of warmth and comfort. Inside, enjoy new vinyl plank floors, soft LED lighting, and a bright living room with top-down blinds. The kitchen shines with new cabinets, stainless steel appliances, a propane stove, and a welcoming vibe. The beautifully renovated bathroom features a tiled floor, renovator tub, and dual flush toilet and a smart washer/dryer set, only 3 years old. The primary bedroom offers new blinds, closet doors and organizers. Relax on the updated, covered porch overlooking the lush new lawn. Get cozy in the winter and stay cool in the summer with the new (2022) heat pump with surge protection. Additionally, there is the newer hot water tank, updated plumbing, interior/exterior paint and updated hardware throughout. Bonus storage room, 2 garden sheds, and parking for 2 vehicles. Perfect for those looking to downsize into peaceful retirement. No pets allowed. (id:39198)
Property Details
Interior
Features
Main level Floor
Bathroom
Entrance
3'3 x 6'8Den
7'6 x 14'6Living room
11'6 x 11'1Exterior
Parking
Garage spaces -
Garage type -
Total parking spaces 2
Property History
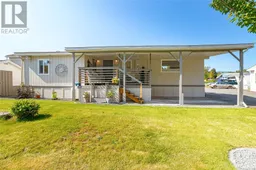 27
27
