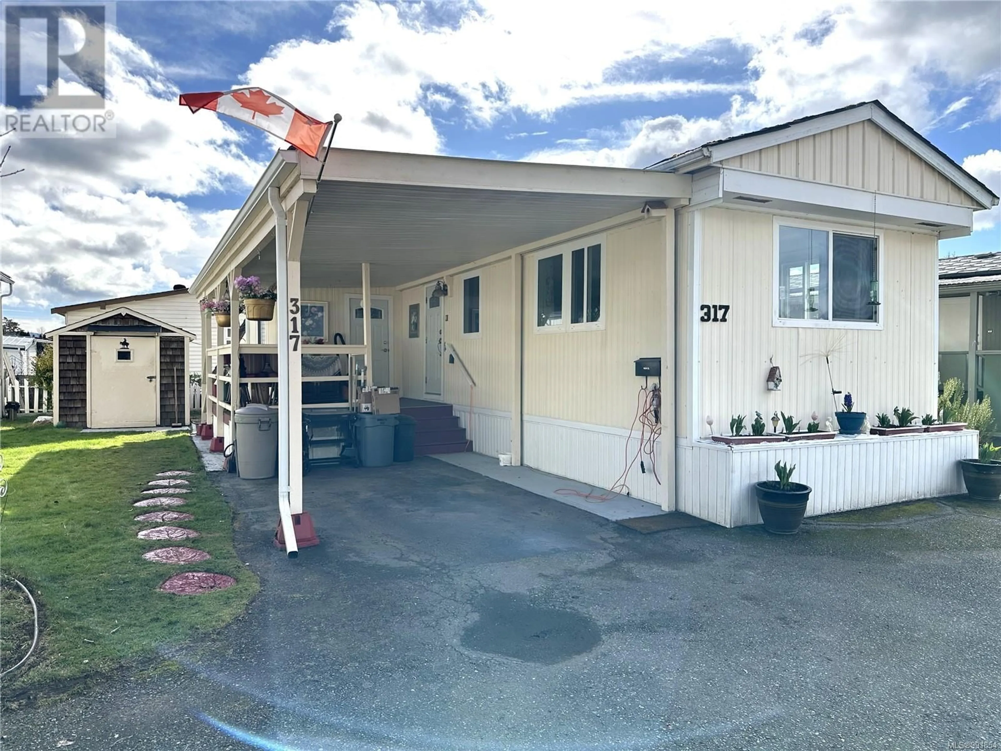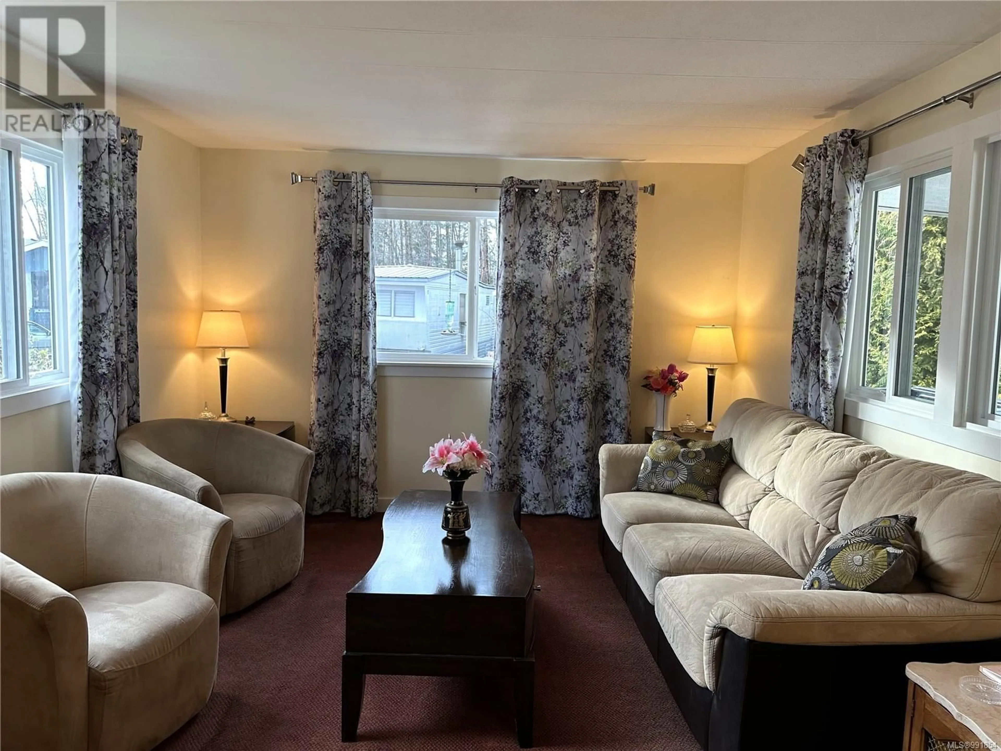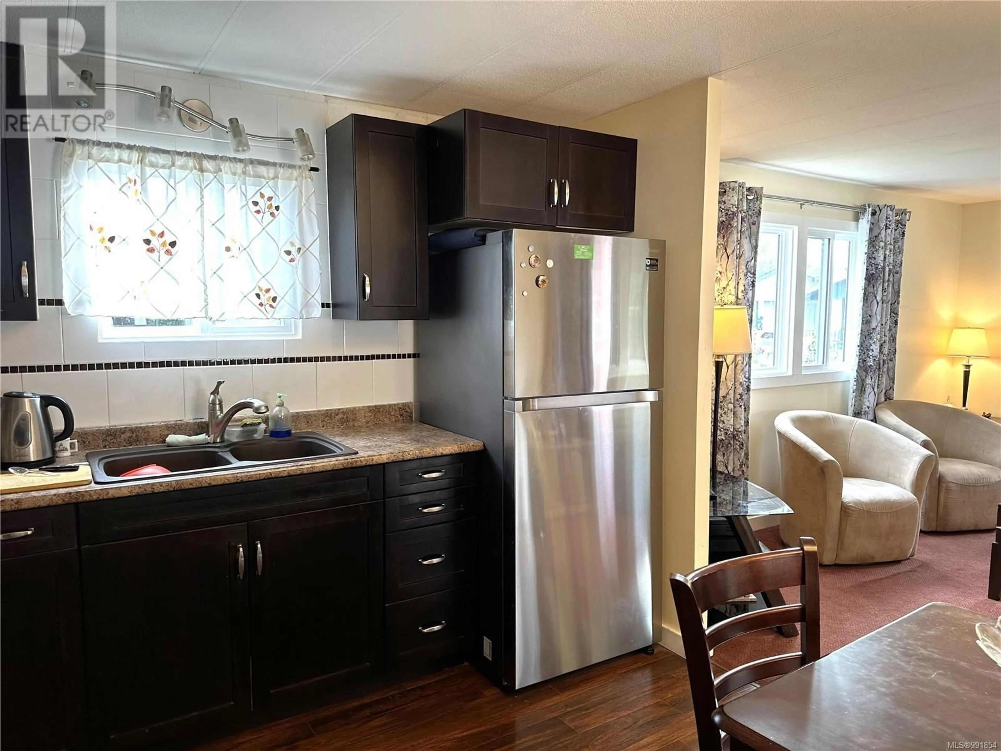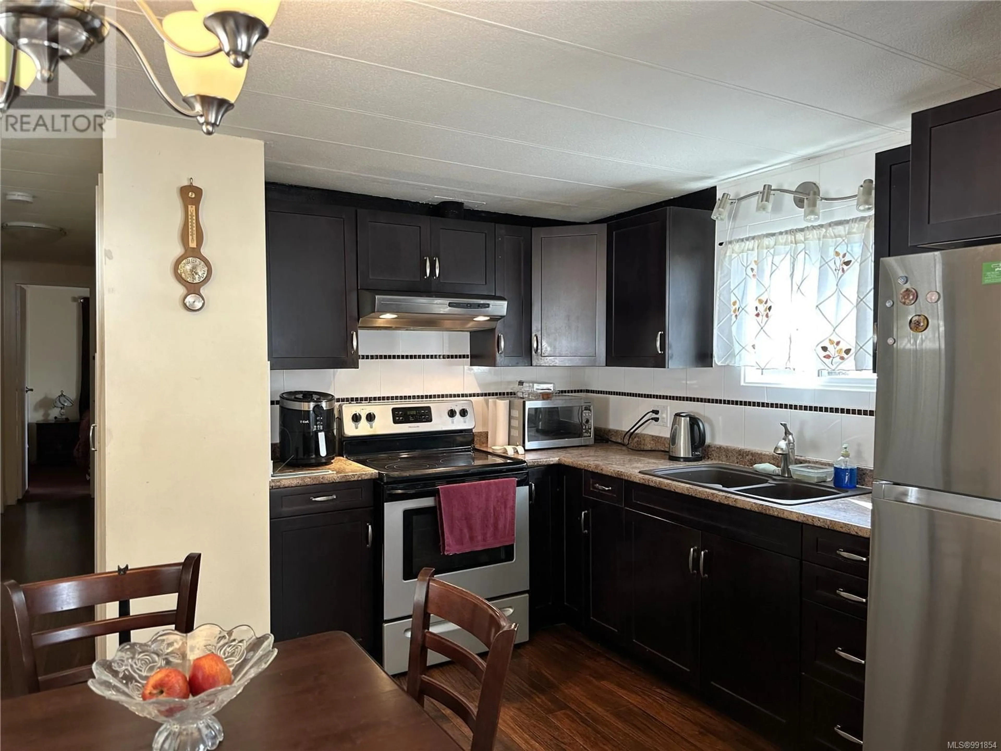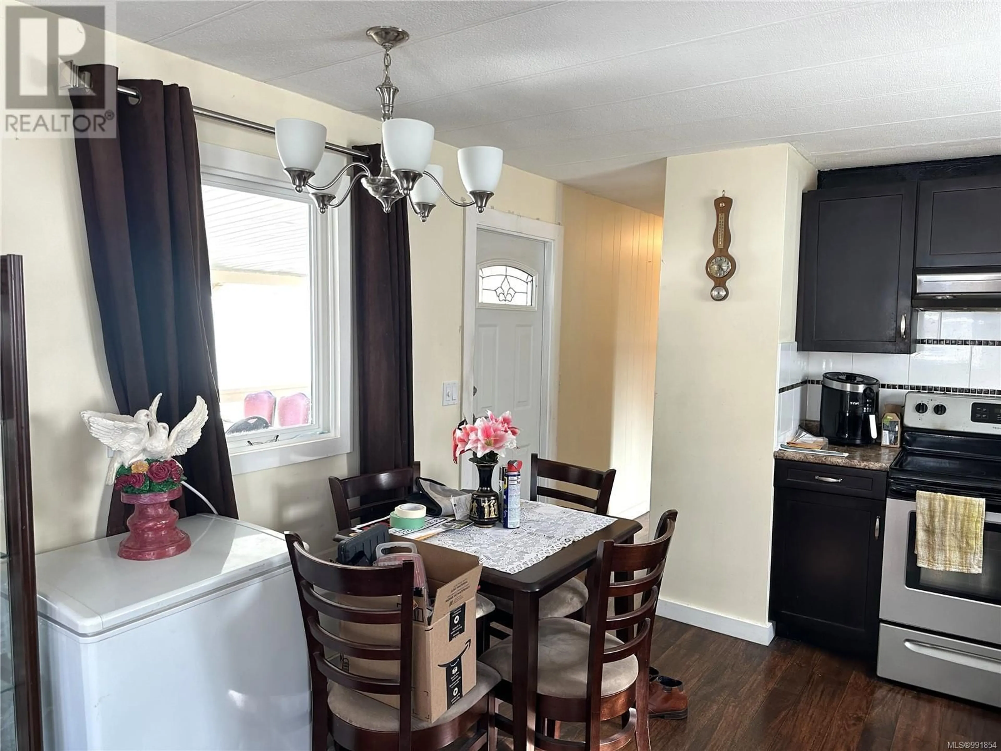317 - 2885 BOYS ROAD, Duncan, British Columbia V9L4Y9
Contact us about this property
Highlights
Estimated valueThis is the price Wahi expects this property to sell for.
The calculation is powered by our Instant Home Value Estimate, which uses current market and property price trends to estimate your home’s value with a 90% accuracy rate.Not available
Price/Sqft$258/sqft
Monthly cost
Open Calculator
Description
Affordable & Updated 1-Bedroom + den Home in Silver Park (55+) Welcome to this charming 1+ bedroom, 1-bathroom home in the well-managed Silver Park 55+ community. This home offers a warm and inviting living space. The open-concept living and dining area flows seamlessly into a functional kitchen, featuring a new fridge and ample cabinetry. Additional highlights include an in-unit stacked washer & dryer for convenience, an efficient forced-air oil furnace for warmth in the winter, and a window A/C unit to stay cool in the summer. A covered porch provides a great space to enjoy outdoor living year-round. The property also includes two storage sheds—one for tools and another for extra storage. Situated in a private setting, this home offers added tranquility. Located in a quiet, well-run community, this home is just minutes from shopping, dining, and all that Duncan has to offer. Don’t miss this affordable opportunity for comfortable, low-maintenance living! (id:39198)
Property Details
Interior
Features
Main level Floor
Kitchen
Living room
11'3 x 13'4Den
6'8 x 8'9Primary Bedroom
12'7 x 9Exterior
Parking
Garage spaces -
Garage type -
Total parking spaces 2
Property History
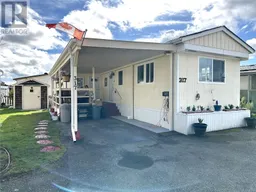 14
14
