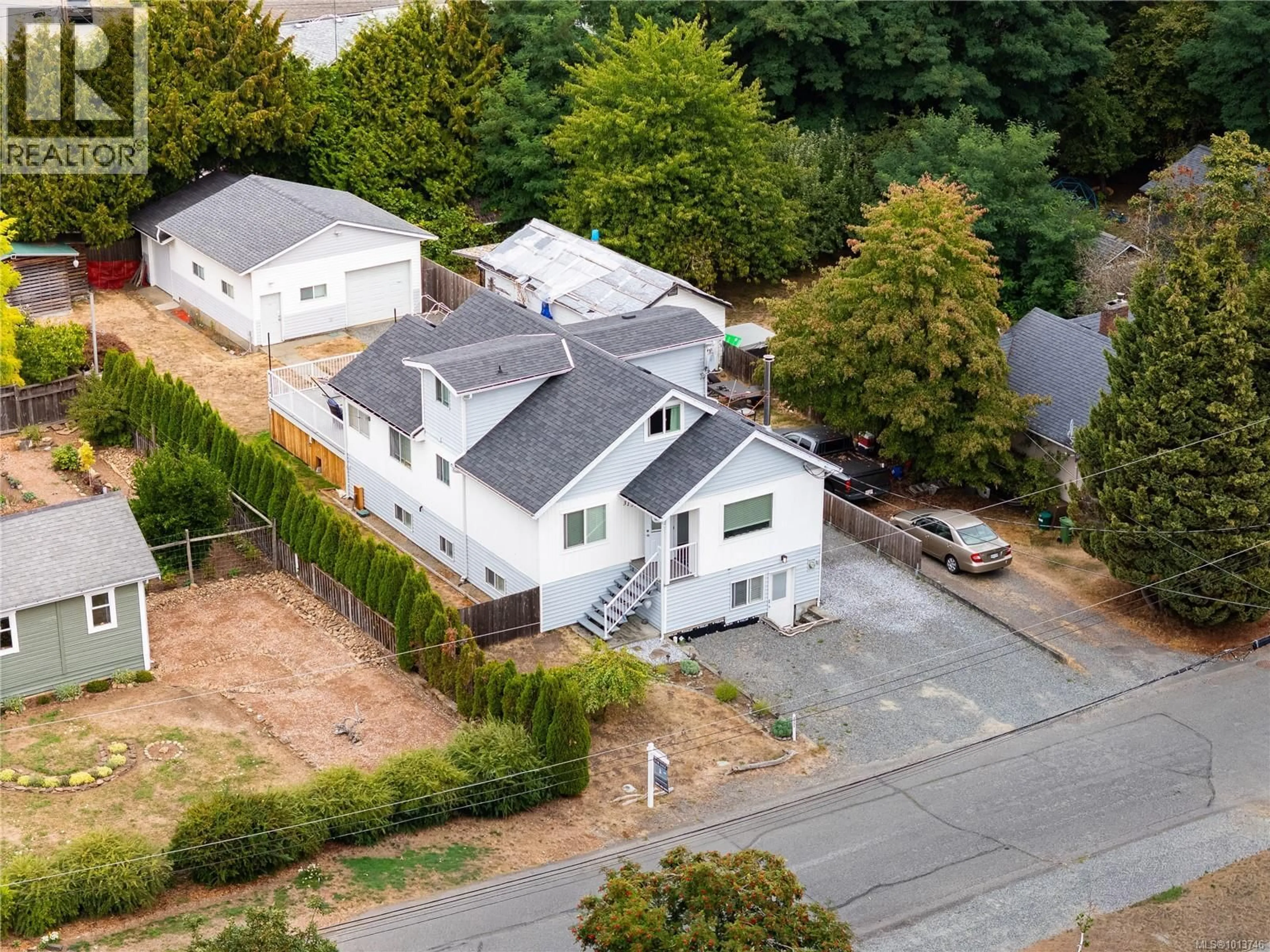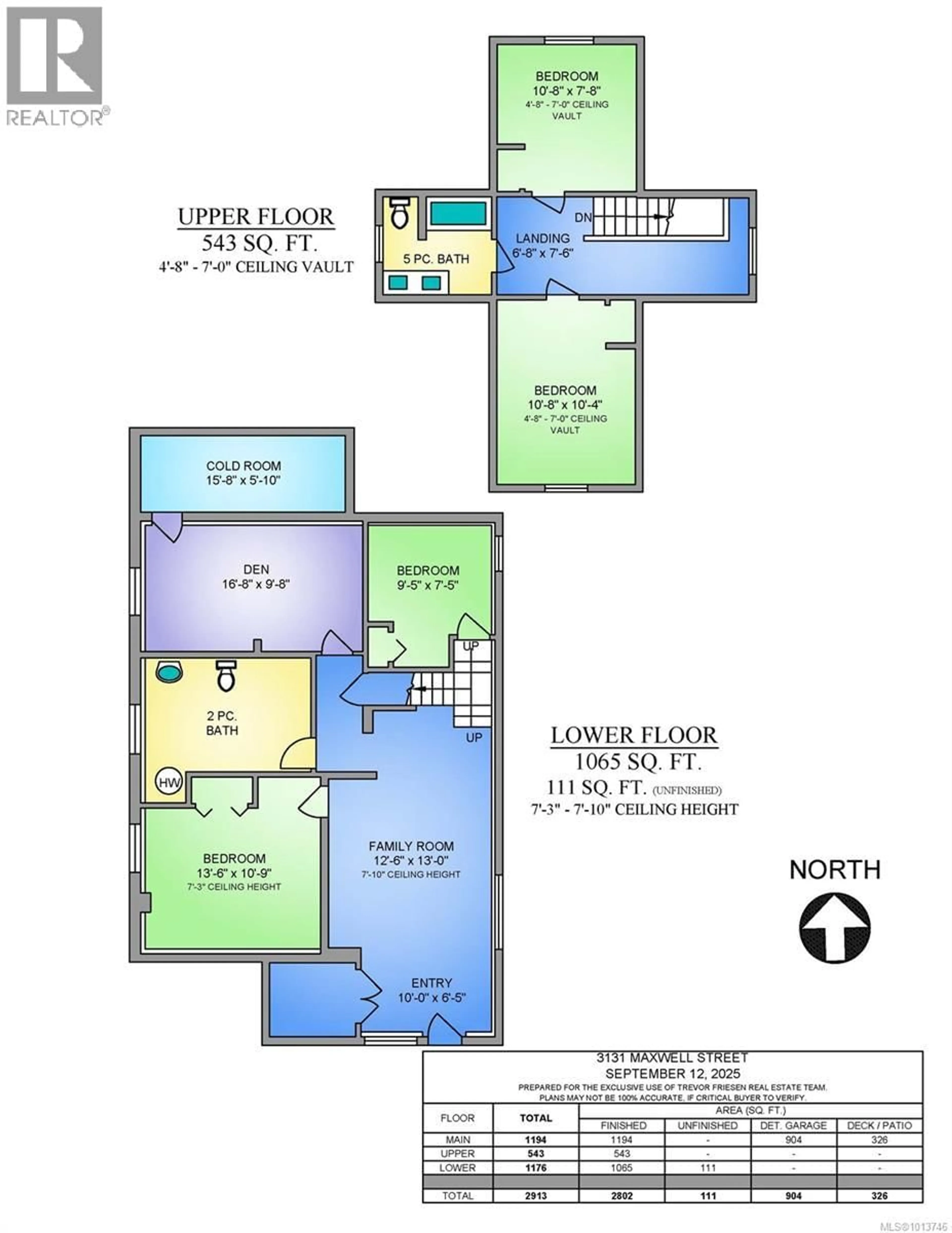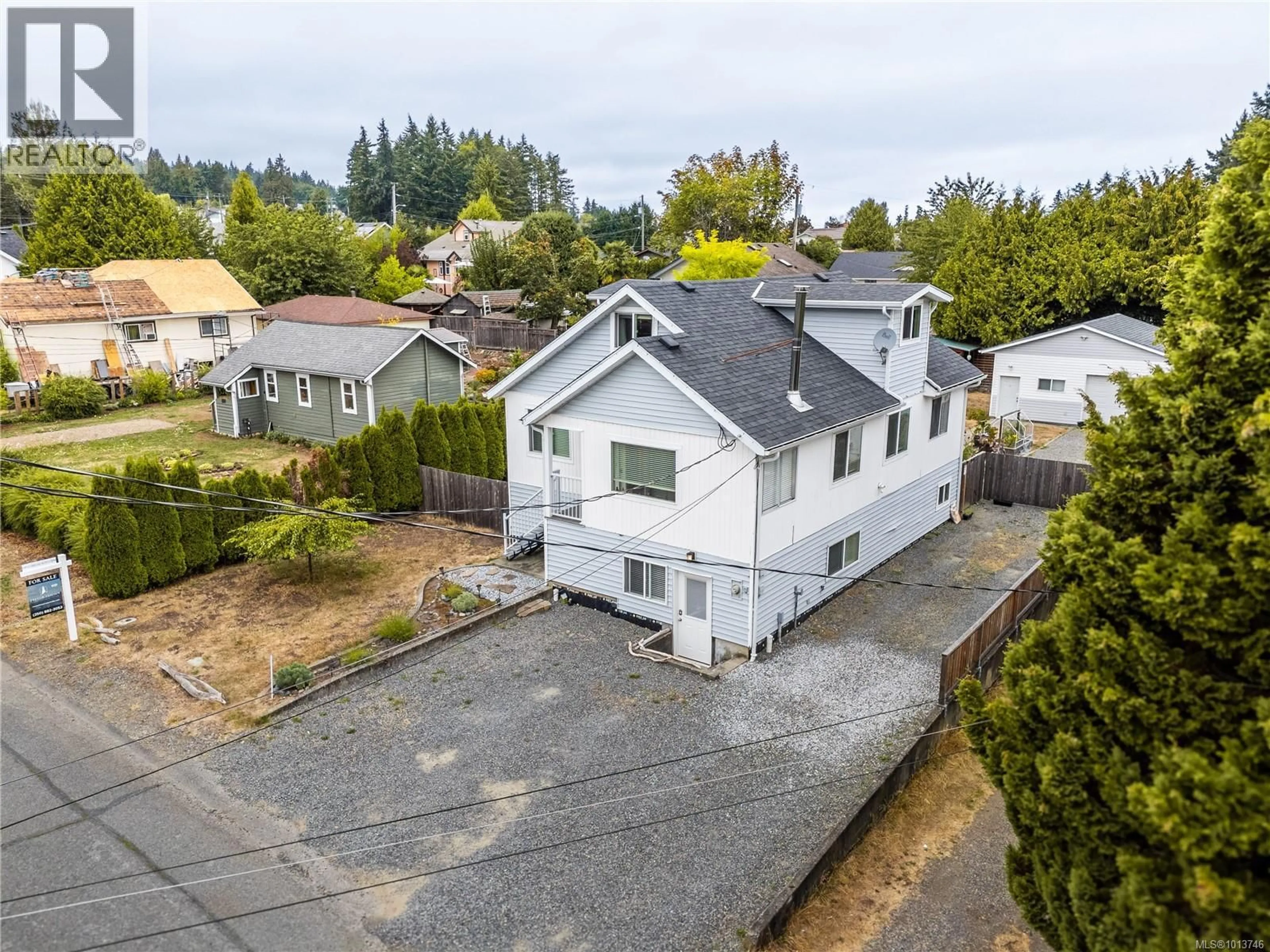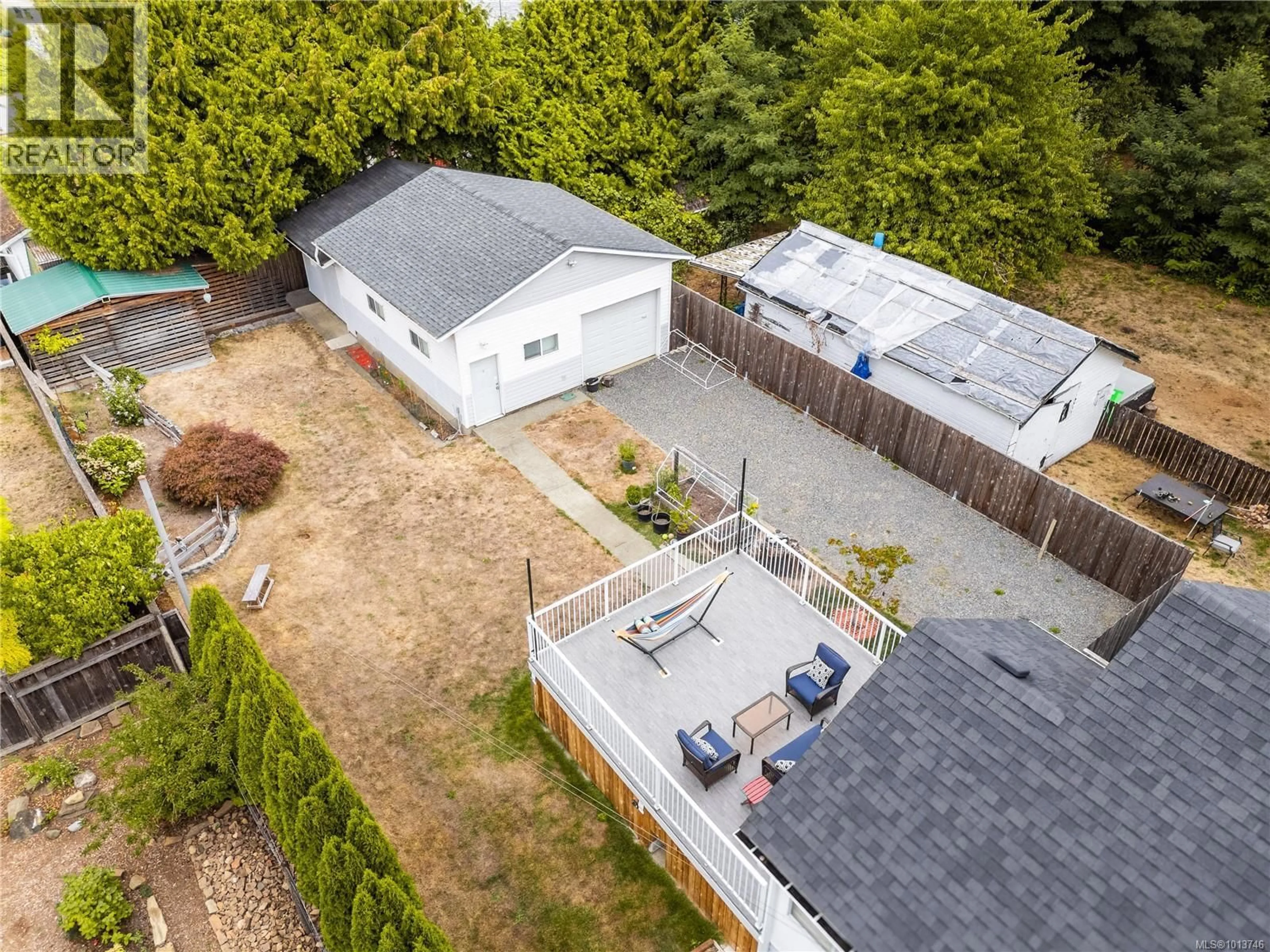3131 MAXWELL STREET, Chemainus, British Columbia V0R1K1
Contact us about this property
Highlights
Estimated valueThis is the price Wahi expects this property to sell for.
The calculation is powered by our Instant Home Value Estimate, which uses current market and property price trends to estimate your home’s value with a 90% accuracy rate.Not available
Price/Sqft$291/sqft
Monthly cost
Open Calculator
Description
A home with character, space, and endless possibilities! Located in the heart of Chemainus, this 5+ bedroom property offers a perfect blend of charm, function, and versatility. The oversized detached shop, level landscaped yard, and thoughtful updates throughout make it truly stand out. Step inside to a bright, modern kitchen with stainless steel appliances, under-cabinet lighting, and an adjoining dining area. The spacious living room is perfect for family movie nights or entertaining guests. The main floor also features a primary bedroom with detailed woodwork, a stylish updated bathroom with spa shower, plus a convenient mudroom and laundry. Upstairs you’ll find two charming dormer bedrooms and a full 5-piece bath. The fully finished lower level provides even more flexibility with a huge family room, two additional bedrooms, a den/office/flex space, and a dedicated storage room. Outdoors is a gardener’s paradise, lovingly developed over 30 years with rock walls, sprinklers in the beds, fruit trees, and berries. The 900 sq. ft. detached shop with 200-amp service is ideal for a car enthusiast, hobbyist, or RV/recreational storage. Additional highlights include RV parking with sani-dump, wood shed, and a fenced yard—all close to schools, shopping, and recreation. (id:39198)
Property Details
Interior
Features
Lower level Floor
Bathroom
Storage
13 x 9Den
17 x 10Bedroom
10 x 9Exterior
Parking
Garage spaces -
Garage type -
Total parking spaces 5
Property History
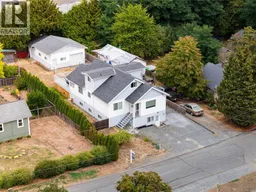 63
63
