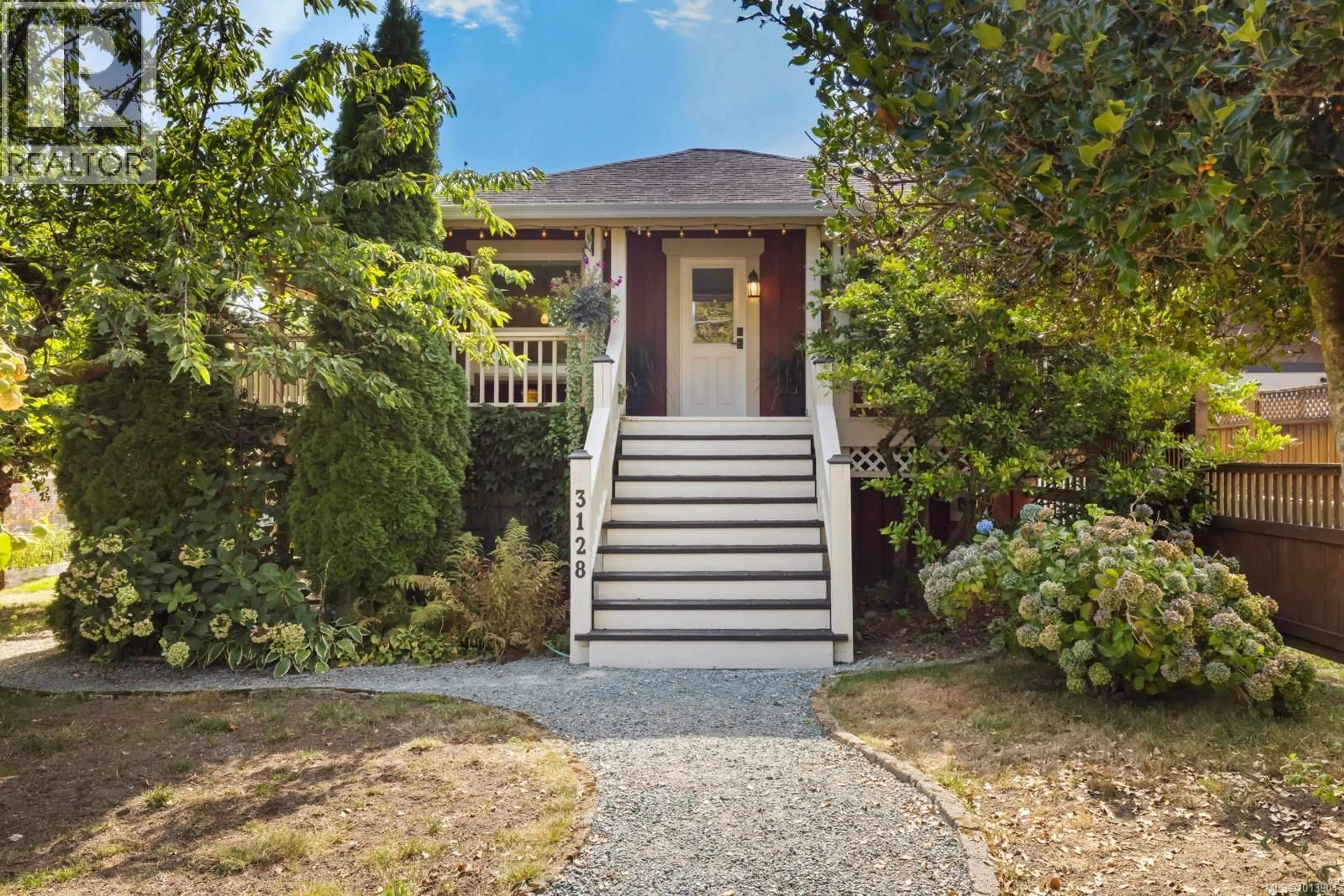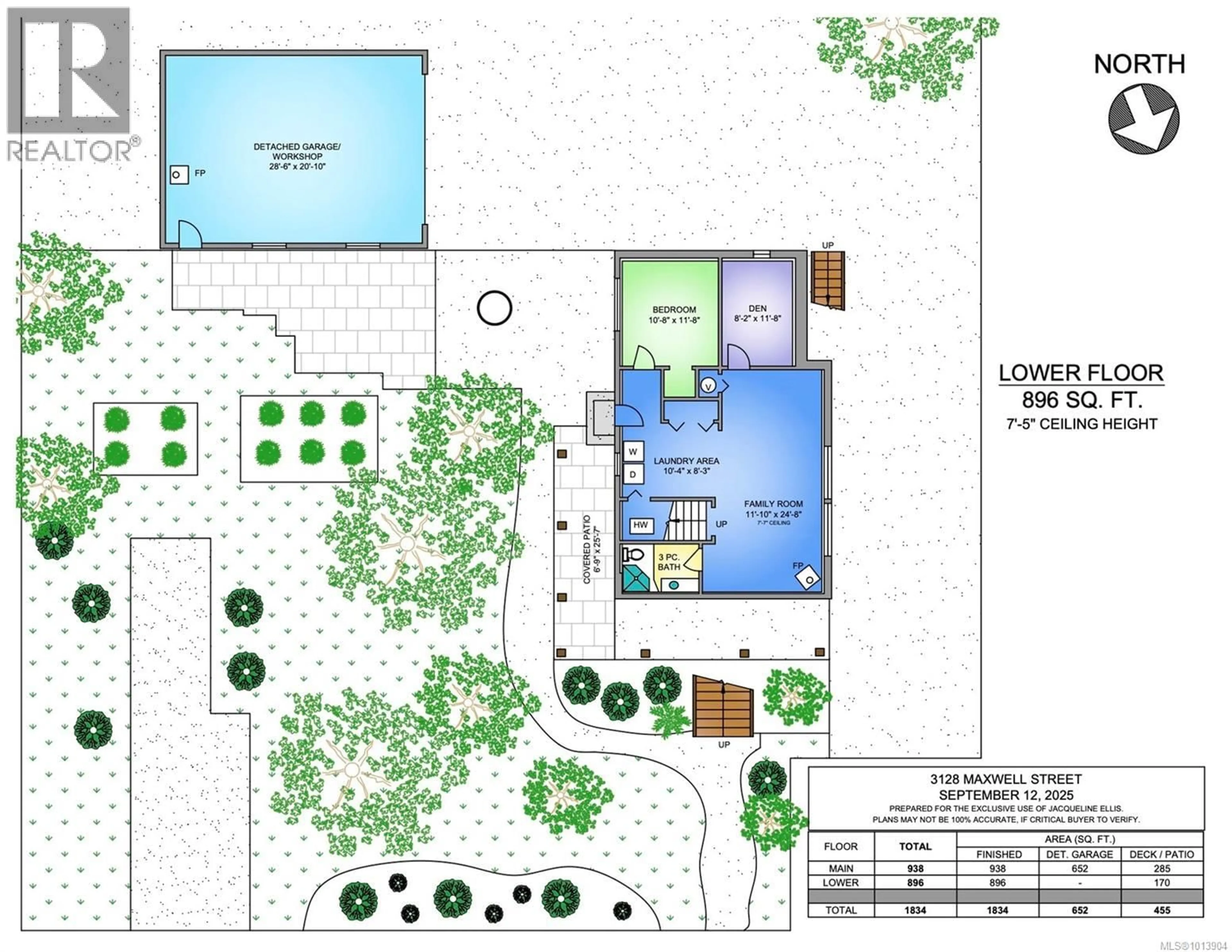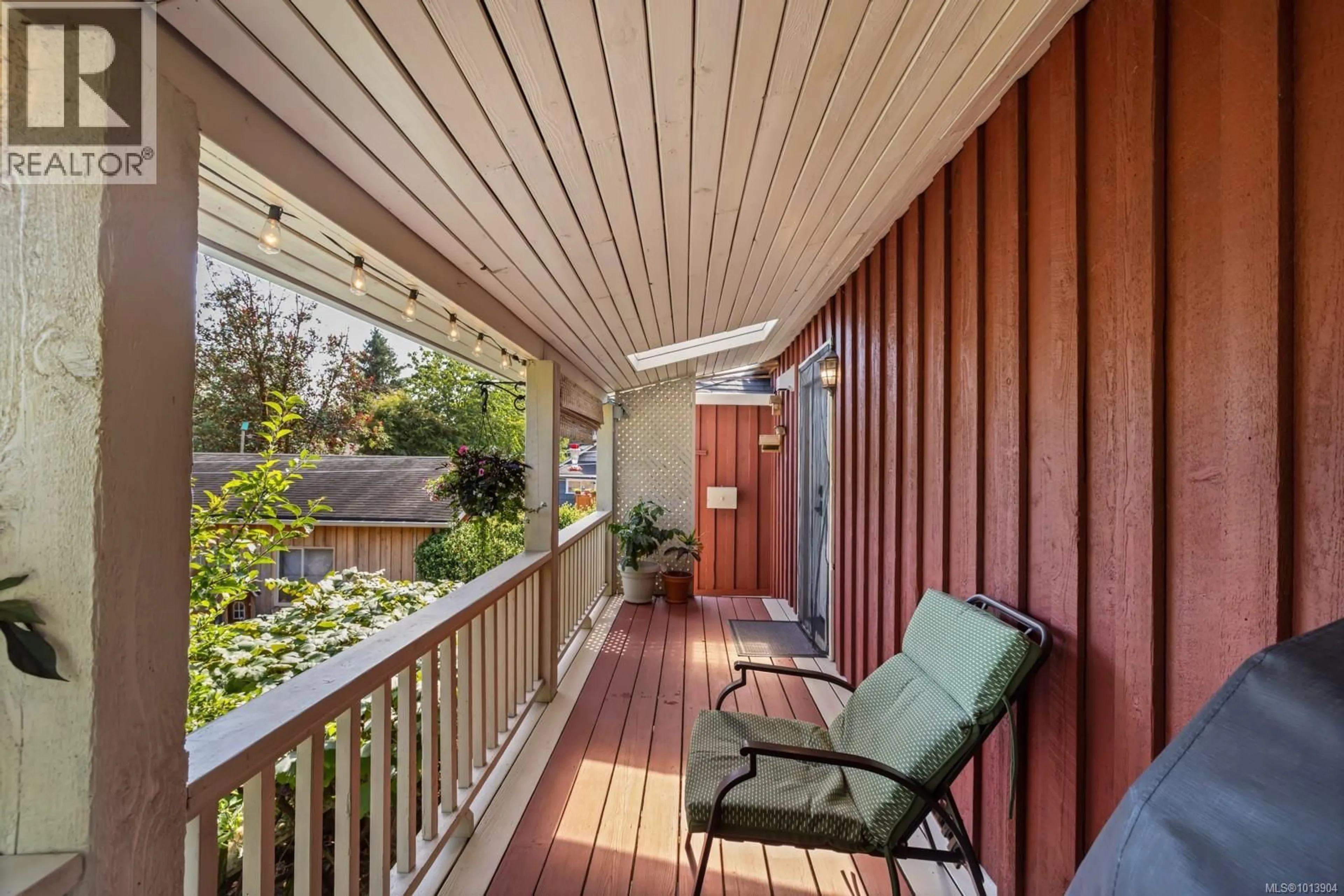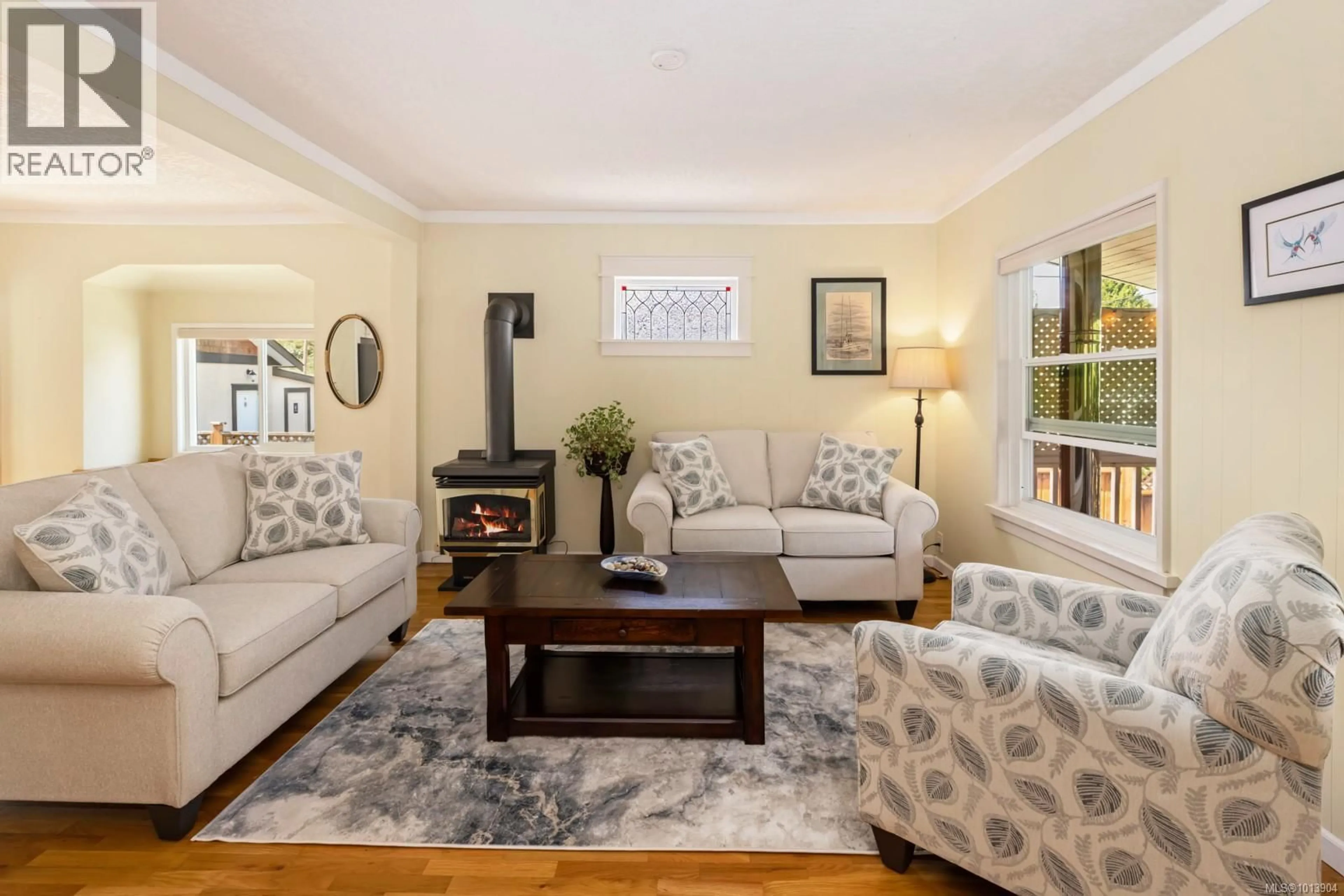3128 MAXWELL STREET, Chemainus, British Columbia V0R1K2
Contact us about this property
Highlights
Estimated valueThis is the price Wahi expects this property to sell for.
The calculation is powered by our Instant Home Value Estimate, which uses current market and property price trends to estimate your home’s value with a 90% accuracy rate.Not available
Price/Sqft$280/sqft
Monthly cost
Open Calculator
Description
Timeless character home on 0.25 acres, level and fully fenced property, located on a no-thru road in the beautiful seaside town of Chemainus on Vancouver Island. Covered wrap-around deck creates year-round comfort and spaces to gather. Bright new kitchen, 2 gas fireplaces, welcoming oak floors. 3 beds + a den/office. Downstairs offers a family room, den/office, updated 4 piece bath, laundry and storage. Practical perks abound such as: extra long driveway, RV parking, detached double garage, standby generator w/ auto transfer switch, gas powered on-demand hot water, central vac. Mature established garden, fruit trees, grapes, veggie beds, plenty of cozy spots for morning coffee and evening cocoa. R3 zoning allowing for detached accessory dwelling, home-based business and more. Clean, move-in ready, minutes to beaches, shopping, schools, renowned live theatre, walk-able village amenities and medical services. Sellers Share: The home has a good, happy vibe, and nature drops by daily: resident hummingbirds, finches, cedar waxwings - this is a quiet refuge for Island songbirds. We’ve loved the garden, growing our own veggies, line-drying laundry in the fresh air, and the privacy of the property, as well as cozy fires inside and campfires out back. There are many nooks around the yard that invite a book and a cup of tea. A walkable village with a big-hearted community and real amenities, Chemainus blends small-town ease with west coast adventure. Stroll beaches and forest loops, launch kayaks from sheltered shores, or tee off at the Mount Brenton Golf Course. Summer brings Music in the Park and open-air markets; year-round, the Chemainus Theatre anchors a vibrant arts scene. Move-in ready and minutes to village amenities and medical services, this home is an all around fantastic place to put down roots. Reach out now and arrange your private viewing. Sellers are motivated. (id:39198)
Property Details
Interior
Features
Lower level Floor
Laundry room
8'3 x 10'4Family room
24'8 x 11'10Den
11'8 x 8'2Bedroom
11'8 x 10'8Exterior
Parking
Garage spaces -
Garage type -
Total parking spaces 6
Property History
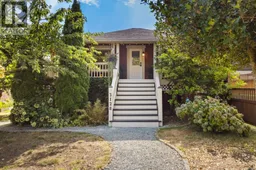 60
60
