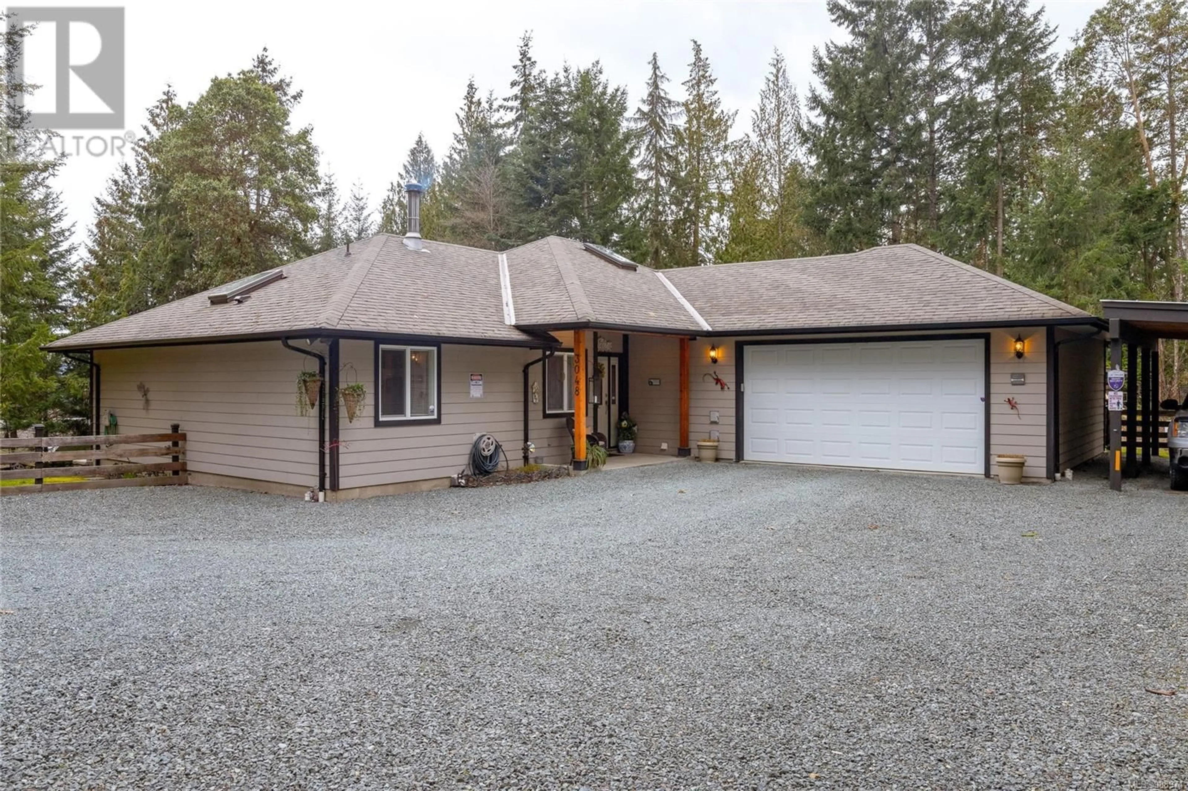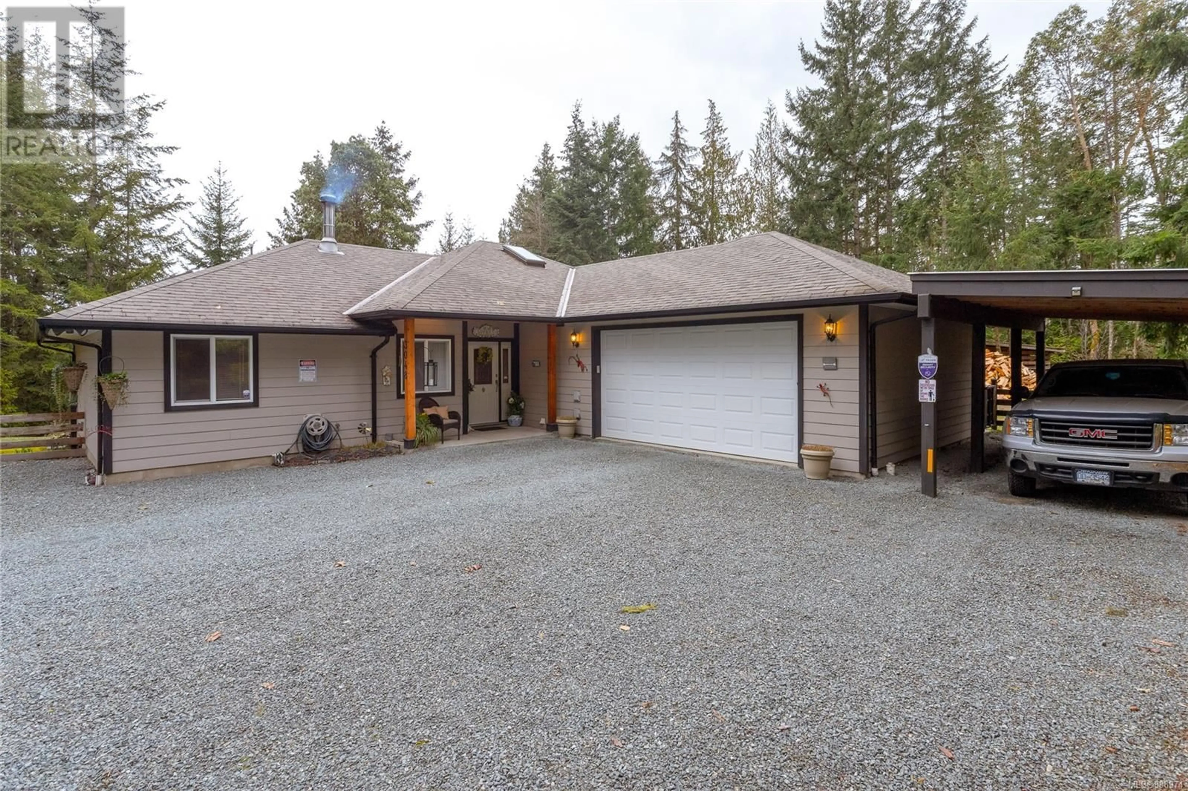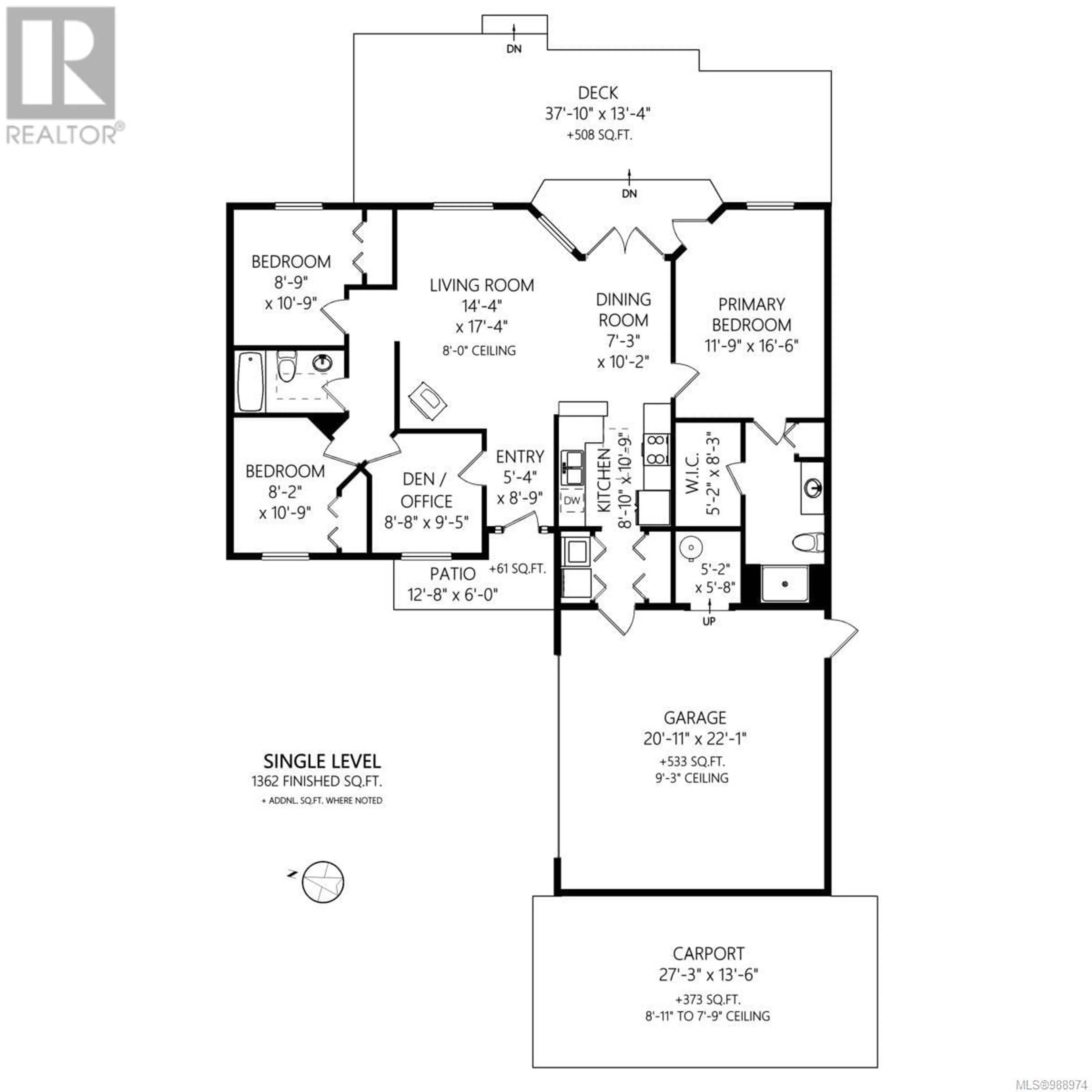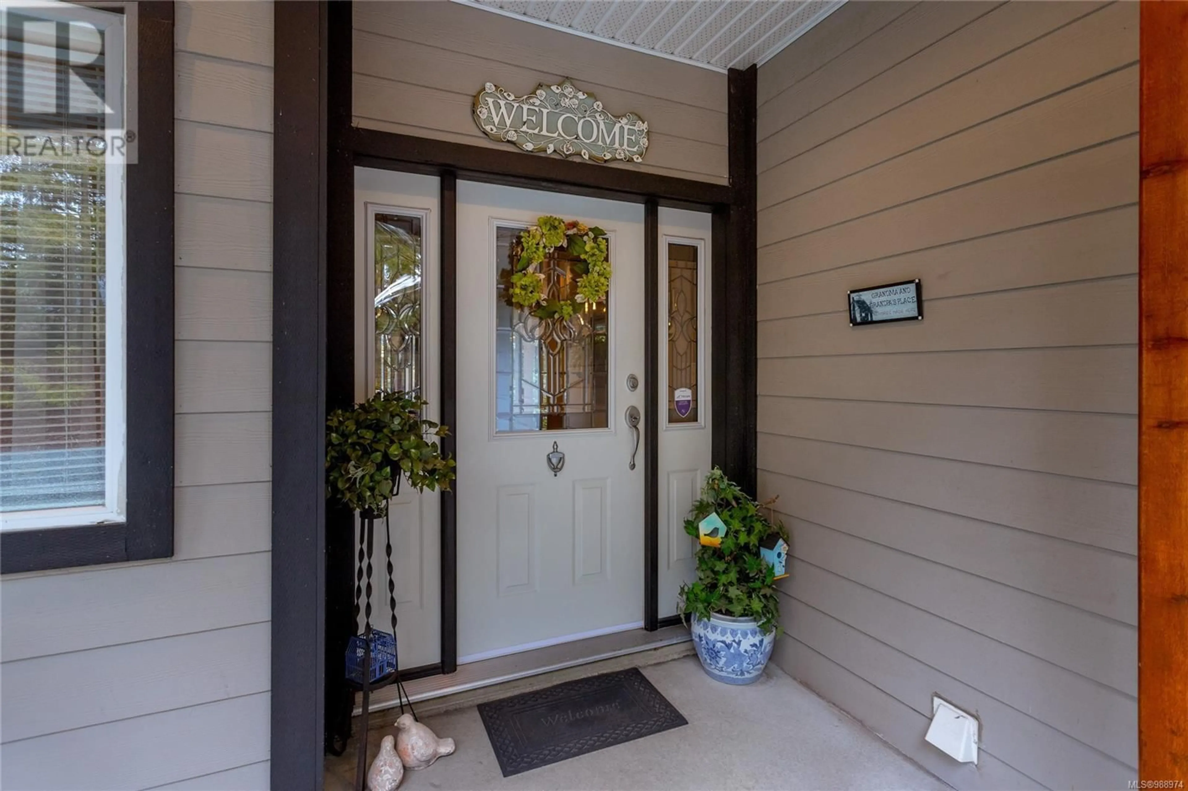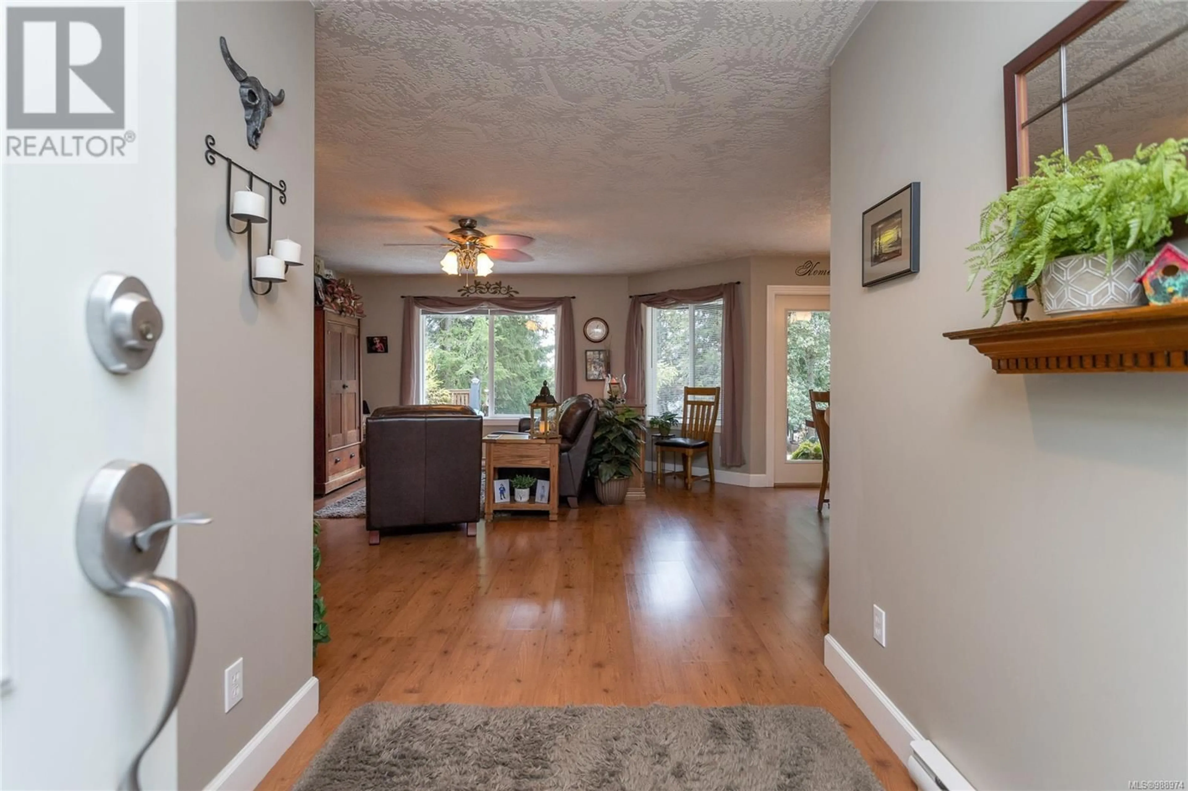3048 HENRY ROAD, Chemainus, British Columbia V0R1K5
Contact us about this property
Highlights
Estimated ValueThis is the price Wahi expects this property to sell for.
The calculation is powered by our Instant Home Value Estimate, which uses current market and property price trends to estimate your home’s value with a 90% accuracy rate.Not available
Price/Sqft$712/sqft
Est. Mortgage$4,165/mo
Tax Amount ()$5,272/yr
Days On Market102 days
Description
Wonderfully cared 3 bed, 2 bath one level home on 1.08 acres in Chemainus with Fuller lake just a short stroll away Open floor plan style featuring a gorgeous bright kitchen with hickory cabinets a skylight and attached pantry Open living room dining room combo with french doors leading to the oversized patio area- Home is heated with an efficient woodstove and baseboards The living room is a great place to relax unwind and enjoy the views the property affords with its mix of natural vegetation/landscaping and fenced yard So many features to list, Nice sized primary bedroom with ensuite walk-in closet, and separate door to patio wired for a hot tub -New Roof 2025 -double garage and crawl space for all your storage needs- RV parking -attached single carport - fire pit - home wired for a generator - hardi plank siding - This impeccable home enjoys a private rear yard and room to add a big shop - great location close to all forms of recreation, move in ready - this is a super property (id:39198)
Property Details
Interior
Features
Main level Floor
Primary Bedroom
16'5 x 11'9Bedroom
10'9 x 8'9Living room
17'4 x 14'4Kitchen
10'4 x 9'6Exterior
Parking
Garage spaces -
Garage type -
Total parking spaces 2
Property History
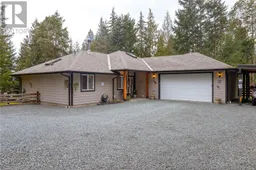 52
52
