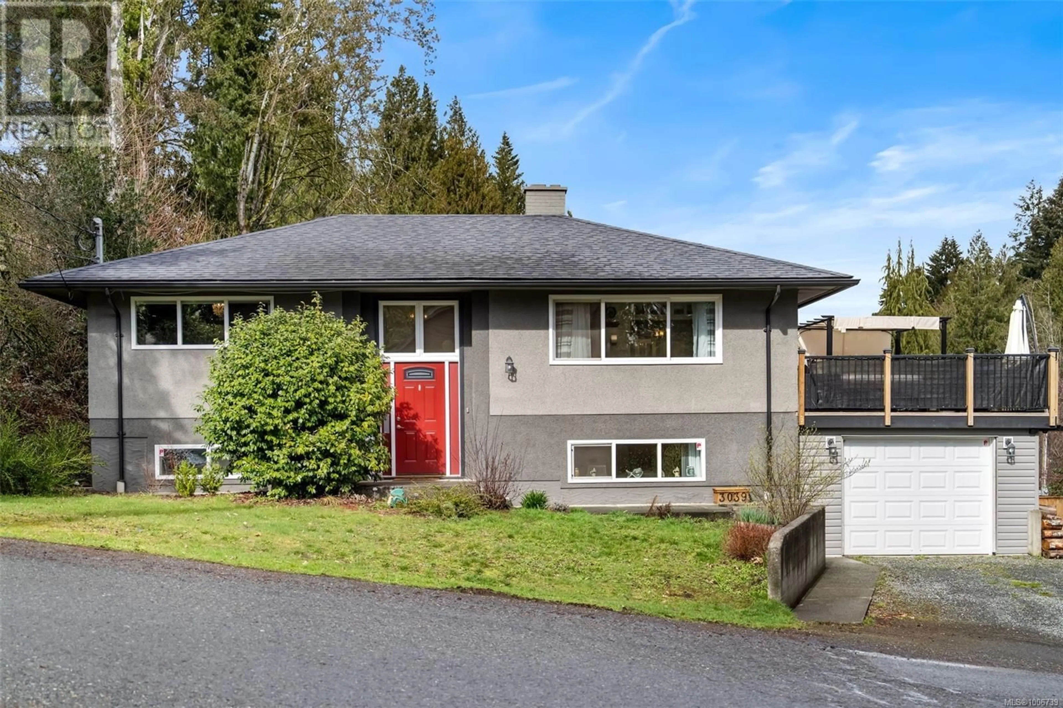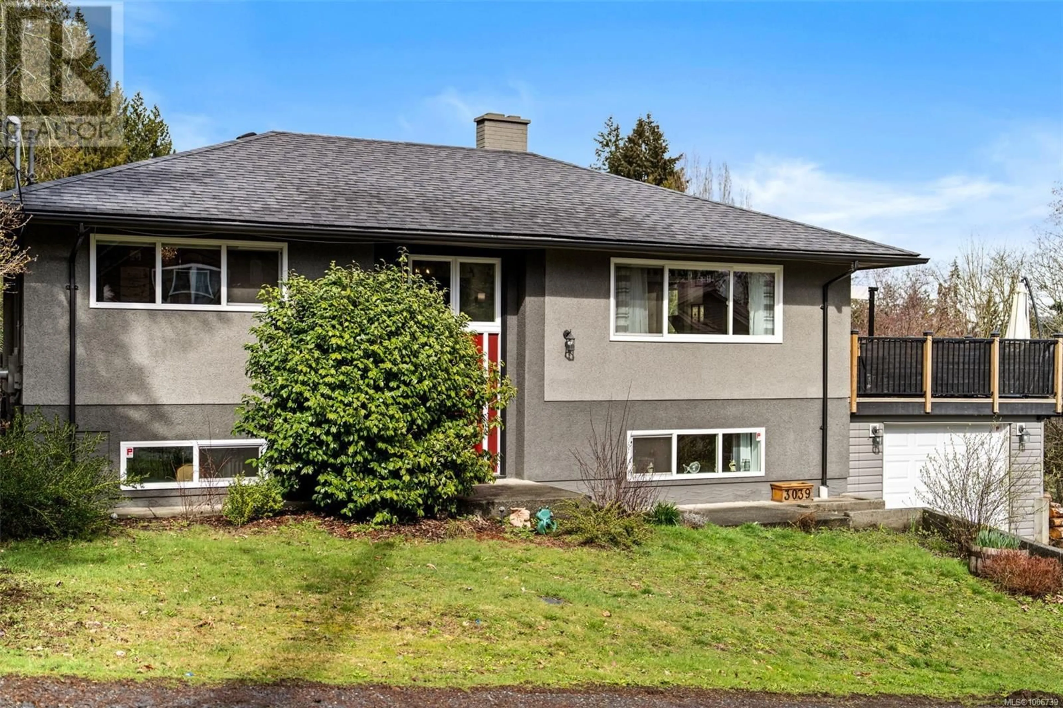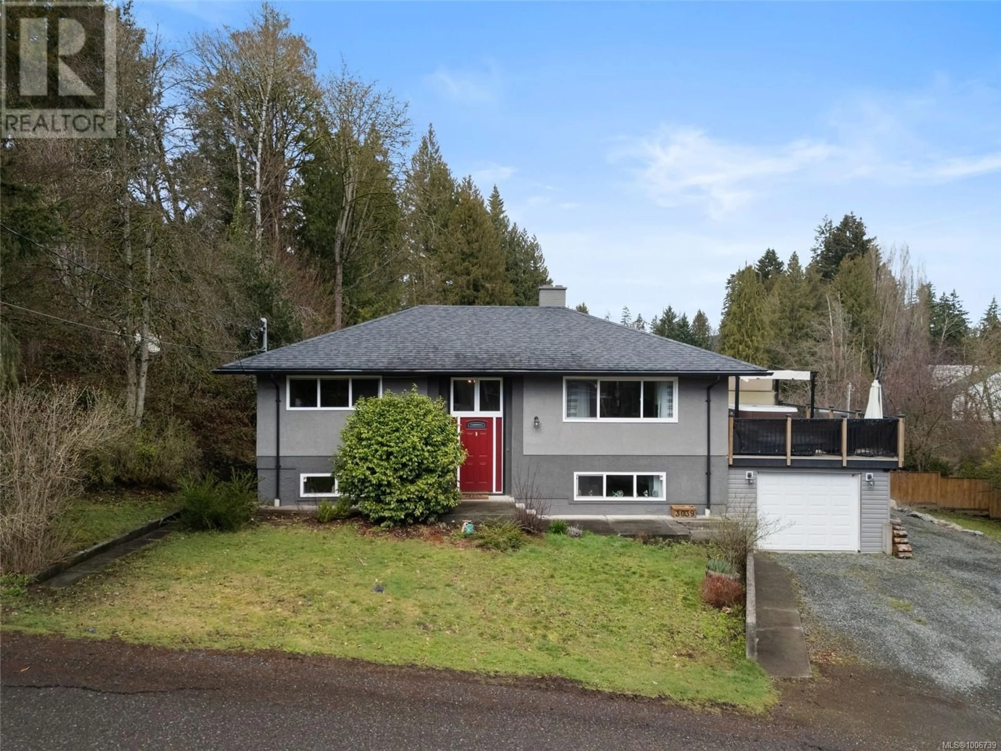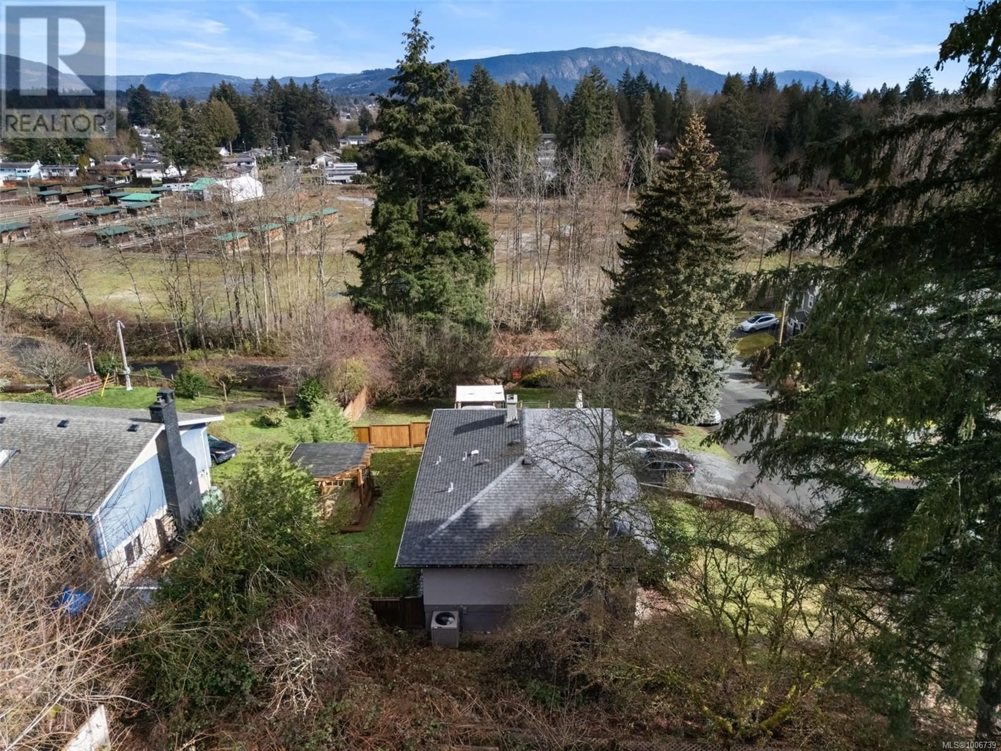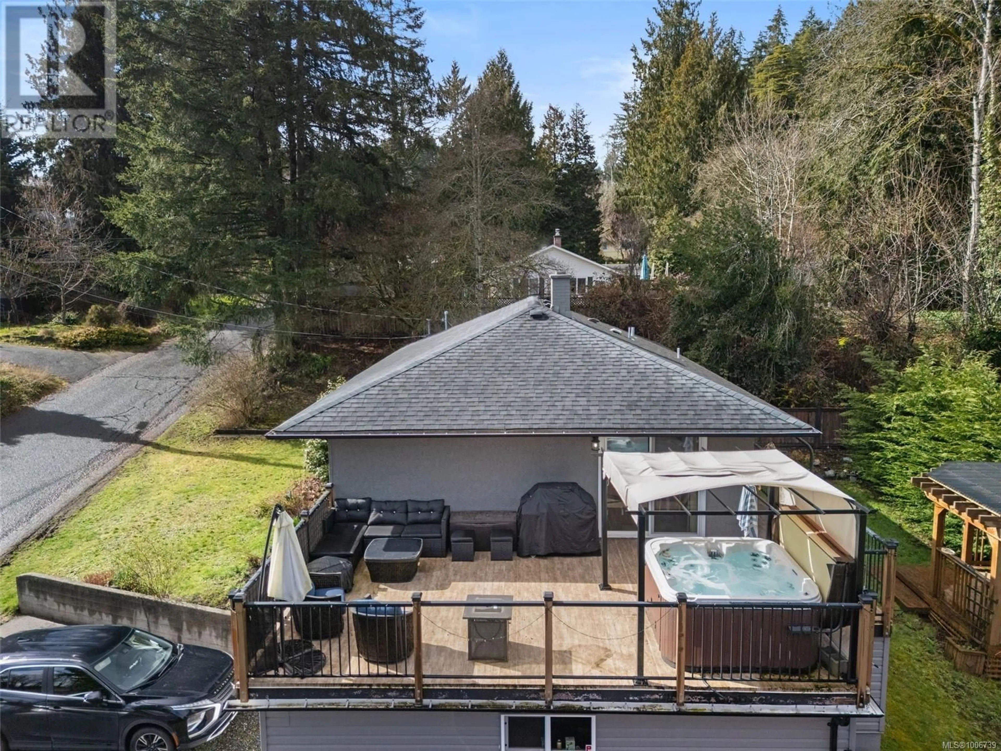3039 LASHMAN AVENUE, Duncan, British Columbia V9L1C8
Contact us about this property
Highlights
Estimated valueThis is the price Wahi expects this property to sell for.
The calculation is powered by our Instant Home Value Estimate, which uses current market and property price trends to estimate your home’s value with a 90% accuracy rate.Not available
Price/Sqft$308/sqft
Monthly cost
Open Calculator
Description
This charming 3-bedroom, 2-bathroom home boasts over 2,000 SF of living space on a peaceful, quiet street. Located near Cowichan Hospital and Queen Margaret's School, this home offers a perfect blend of a rural atmosphere while still being close to all amenities. With R3 zoning, the property allows for a secondary suite AND a carriage suite or a separate 1,295 SF (max) rancher, offering multiple opportunities for expansion with long-term potential for multi-generational living, rental income, or development. The home also features a wraparound deck with a gazebo, a heat pump, and a hot tub for year-round comfort. Practical upgrades include a 200-amp electrical service with a 30-amp RV or electric car hookup, along with dedicated RV parking. With its tranquil setting and endless possibilities, this home is a fantastic opportunity for those looking to create their ideal living space! (id:39198)
Property Details
Interior
Features
Lower level Floor
Utility room
21 x 11Family room
18 x 13Bathroom
Exercise room
10 x 14Exterior
Parking
Garage spaces -
Garage type -
Total parking spaces 3
Property History
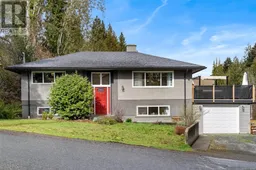 36
36
