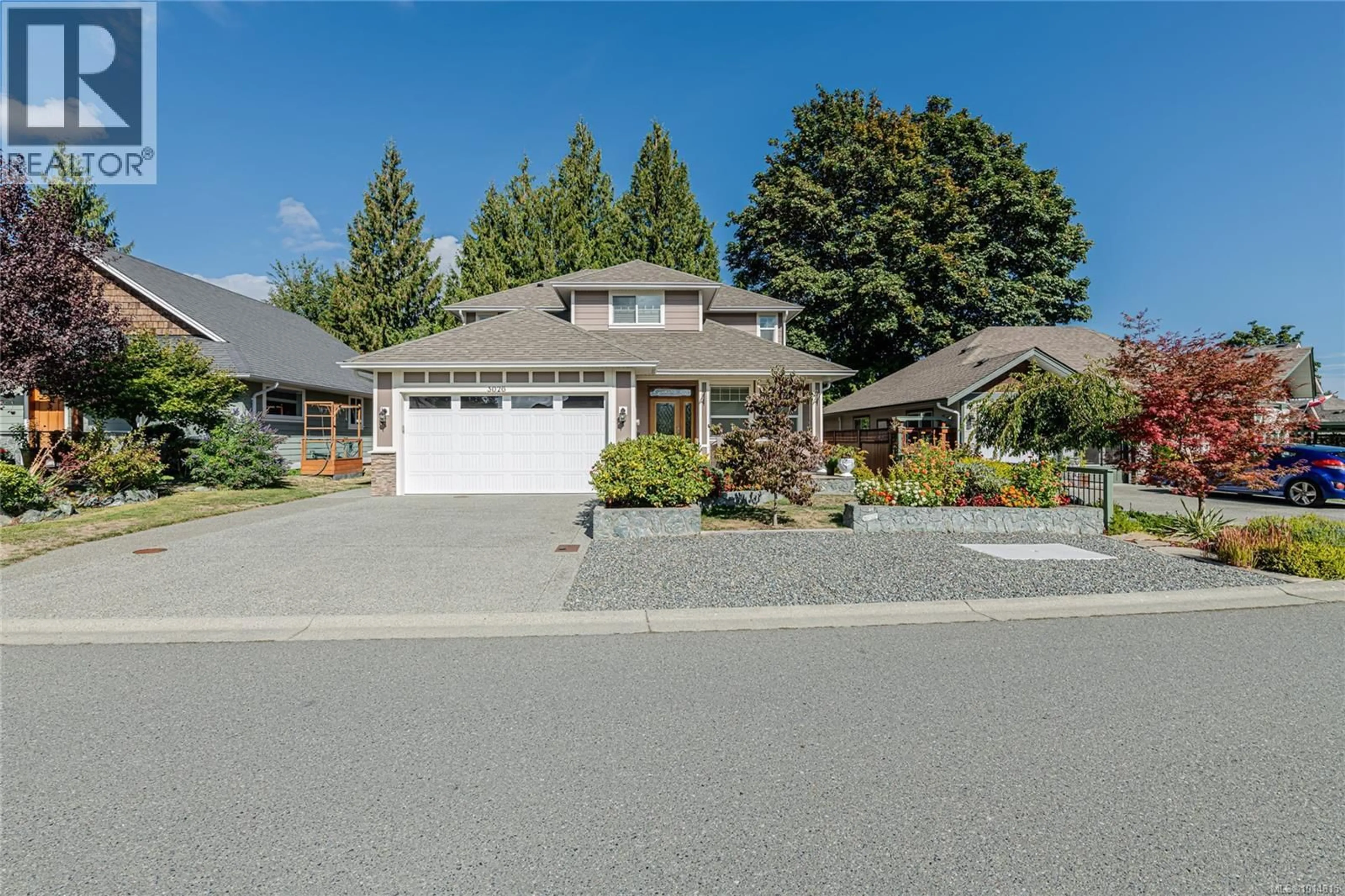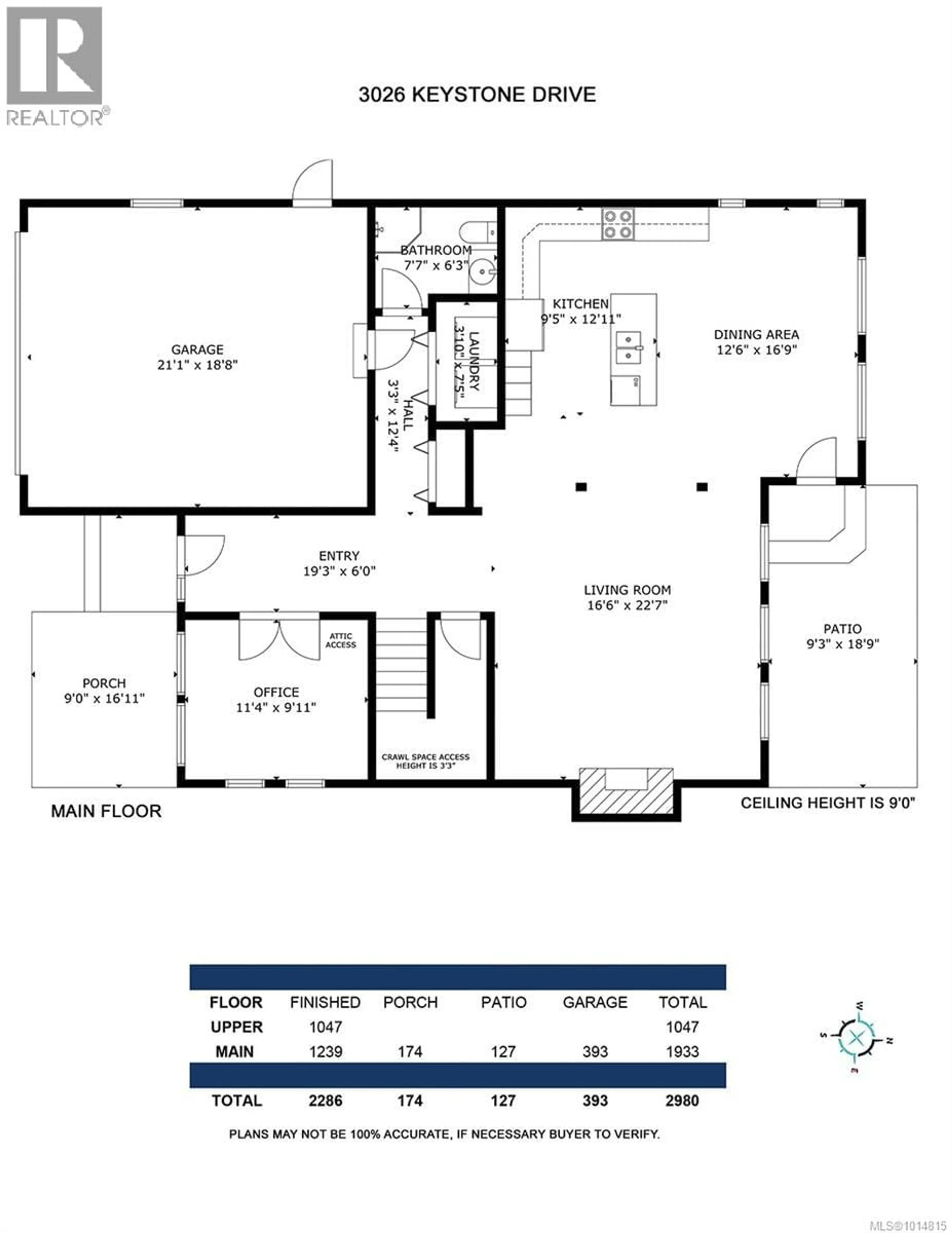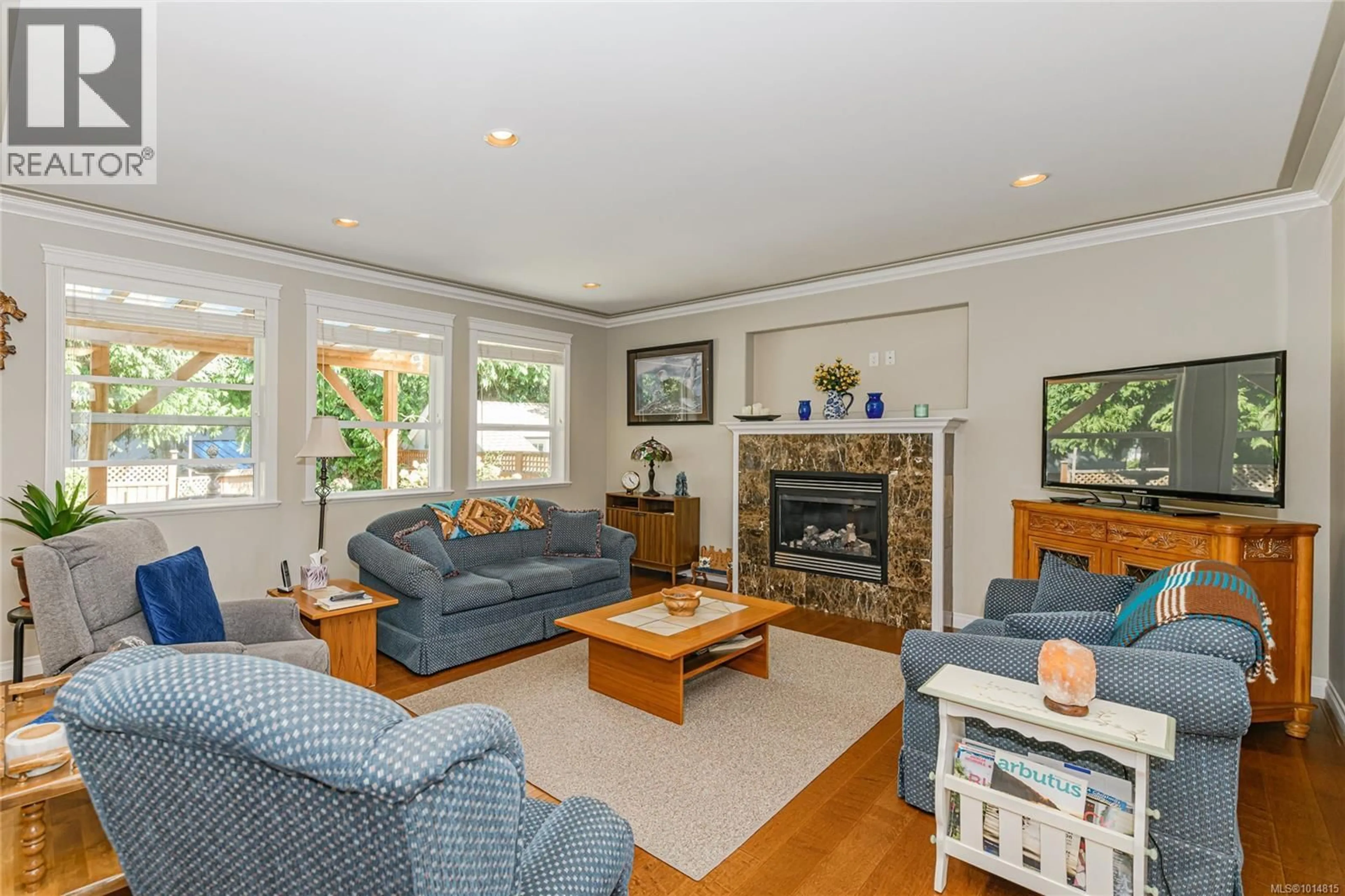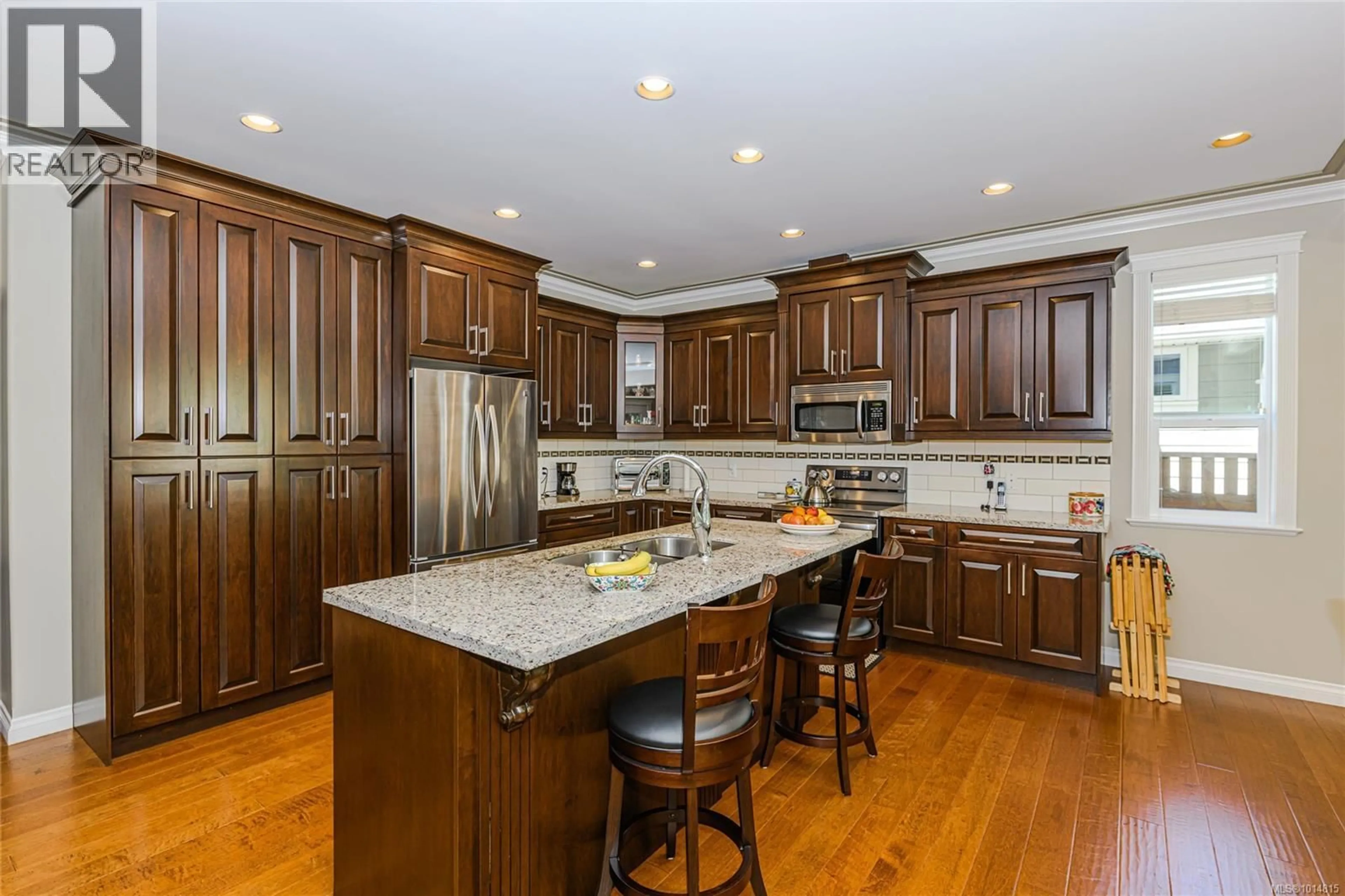3026 KEYSTONE DRIVE, Duncan, British Columbia V9L0E1
Contact us about this property
Highlights
Estimated valueThis is the price Wahi expects this property to sell for.
The calculation is powered by our Instant Home Value Estimate, which uses current market and property price trends to estimate your home’s value with a 90% accuracy rate.Not available
Price/Sqft$415/sqft
Monthly cost
Open Calculator
Description
Beautiful craftsman-style home in popular Stone Manor Estates. Remarkable Value for a show-quality home of this calibre. 2286 sq. ft., 4 Bedrooms, den, 3 Full Bathrooms with tile floors, Great Room with Gas Fireplace, hardwood floors, and an insulated Double Garage. Custom Kitchen with Maple Cabinets, large Island, Granite Counters. and 9' Ceilings with crown mouldings. Close to downtown Duncan, public transit, walking trails, parks, shopping, schools, Vancouver Island University, arena, and library. Enjoy the new Heat Pump in 2023, Low E thermal windows, and new hot water tank. Level, Bright Sunny lot with South exposure. Hardiplank siding with rock accents. A great Low Maintenance property at a Fantastic Price to enjoy your Cowichan Lifestyle. (id:39198)
Property Details
Interior
Features
Second level Floor
Ensuite
14 x 8Bedroom
Bedroom
9'6 x 13Bedroom
11 x 10Exterior
Parking
Garage spaces -
Garage type -
Total parking spaces 4
Property History
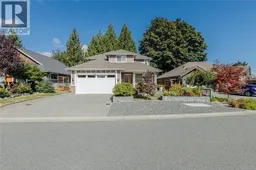 53
53
