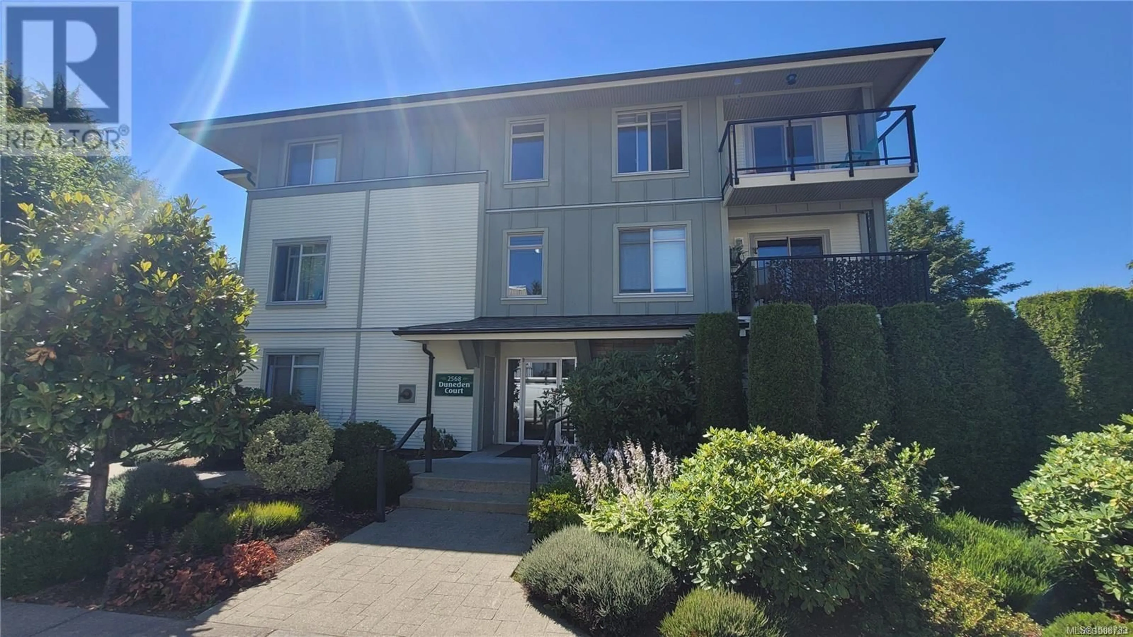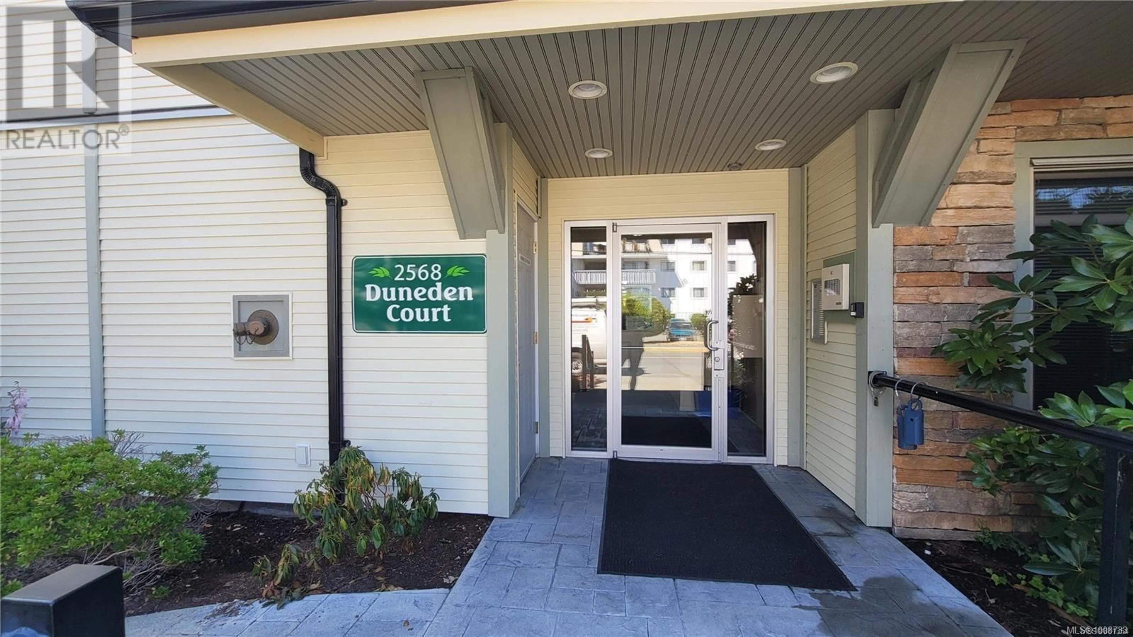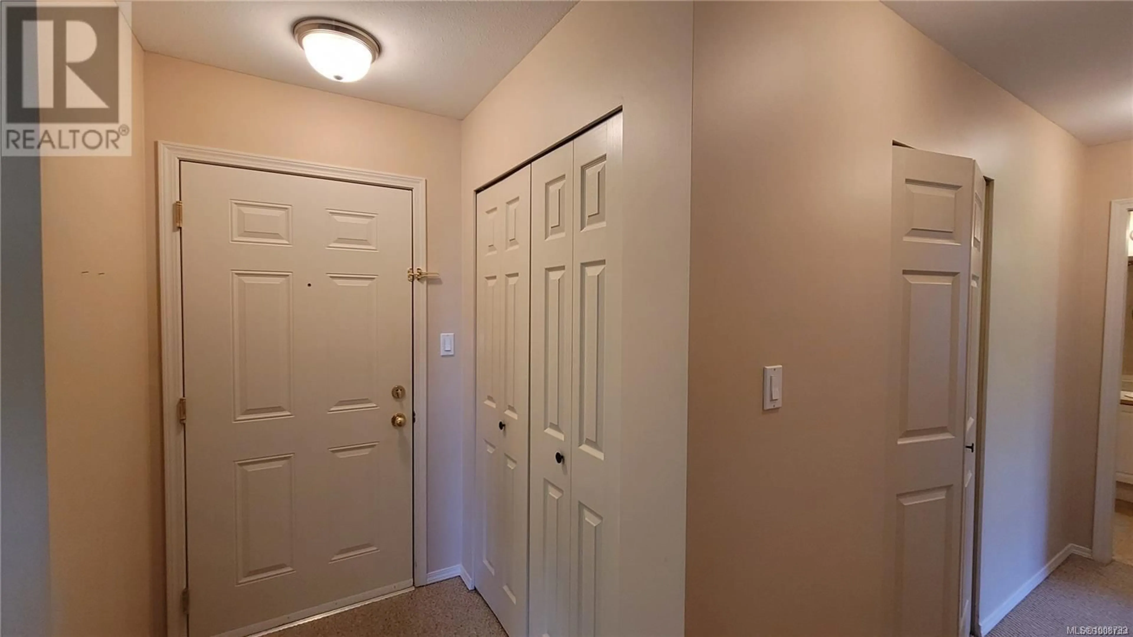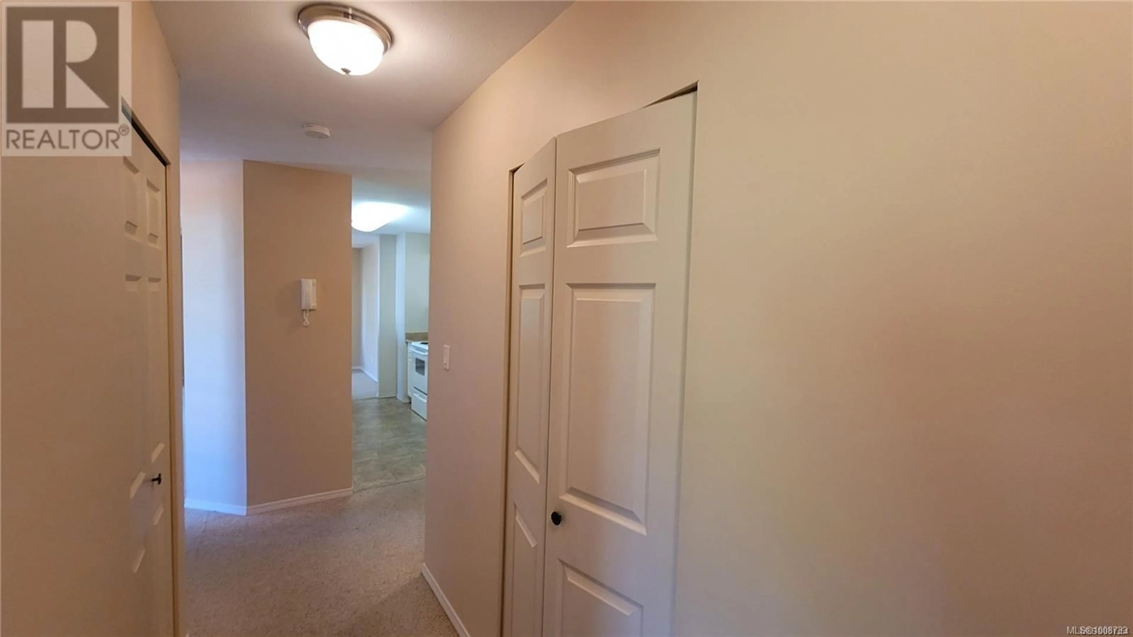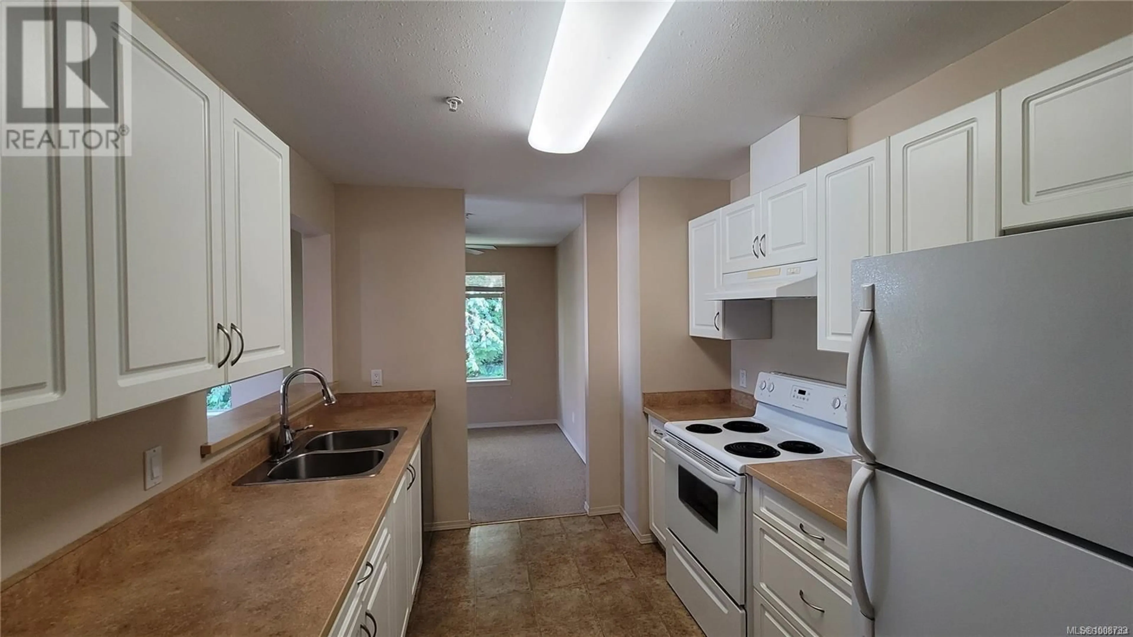302 - 2568 DINGWALL STREET, Duncan, British Columbia V9L2Y9
Contact us about this property
Highlights
Estimated valueThis is the price Wahi expects this property to sell for.
The calculation is powered by our Instant Home Value Estimate, which uses current market and property price trends to estimate your home’s value with a 90% accuracy rate.Not available
Price/Sqft$391/sqft
Monthly cost
Open Calculator
Description
Wonderfully located within walking distance to all that downtown Duncan has to offer, this bright and spacious 2-bedroom, 1-bathroom condo is a must-see. Situated in a well-maintained 2005-built building, this top-floor corner unit offers privacy, natural light, and a comfortable layout. The home features a functional galley-style kitchen, an open-concept dining and living area, and a private balcony to enjoy your morning coffee. The roomy 4-piece bathroom and in-unit laundry provide convenience, while the pet-friendly (1 cat or 1 dog) and rental-friendly (no rental or age restrictions) building makes this a great option for both homeowners and investors. Sharply priced and move-in ready—this is your opportunity to own a fantastic condo in a prime location. (id:39198)
Property Details
Interior
Features
Main level Floor
Laundry room
5'11 x 5Bathroom
Primary Bedroom
10'11 x 12'4Bedroom
9'11 x 8'11Exterior
Parking
Garage spaces -
Garage type -
Total parking spaces 1
Condo Details
Inclusions
Property History
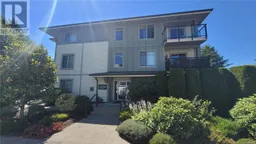 17
17
