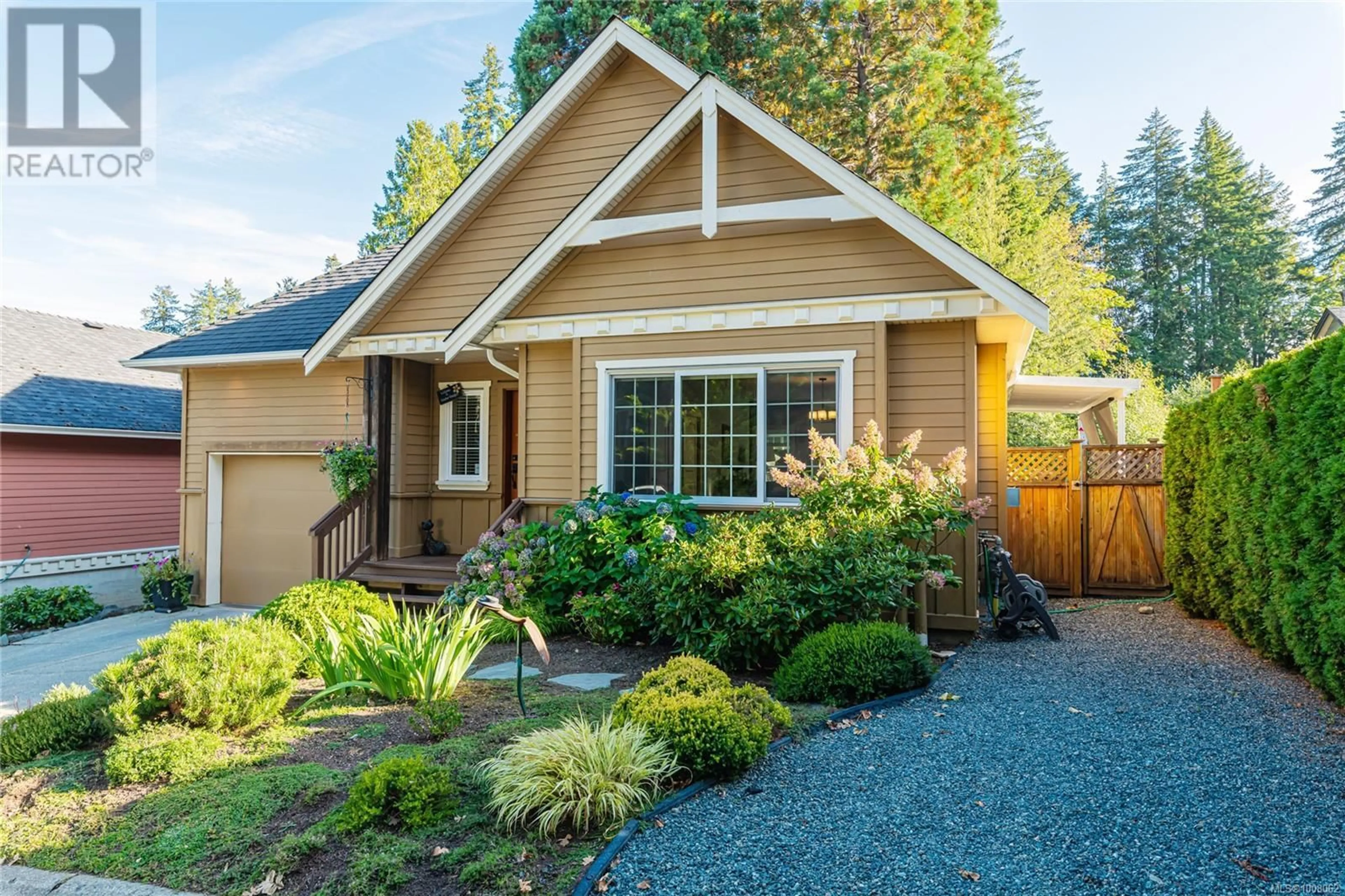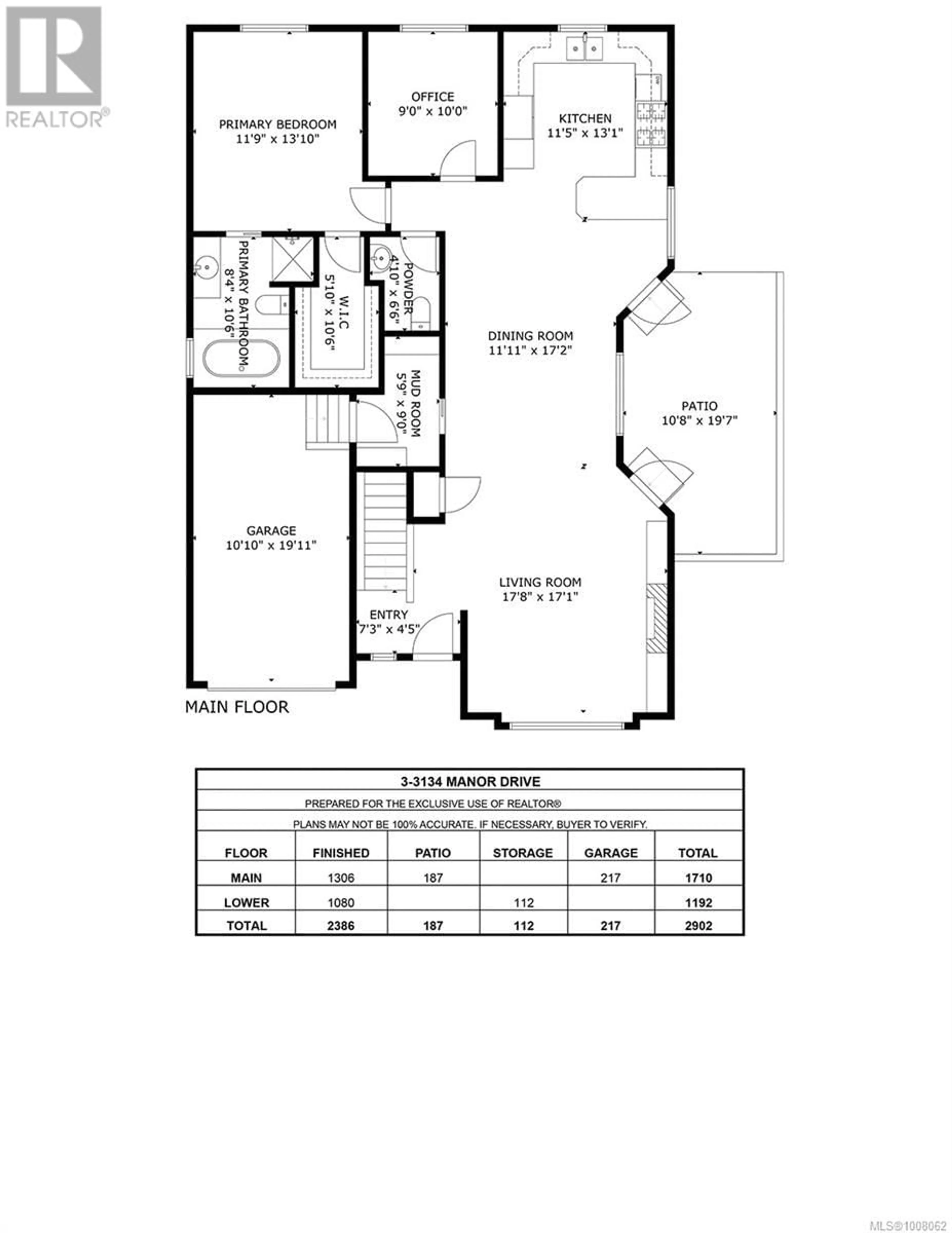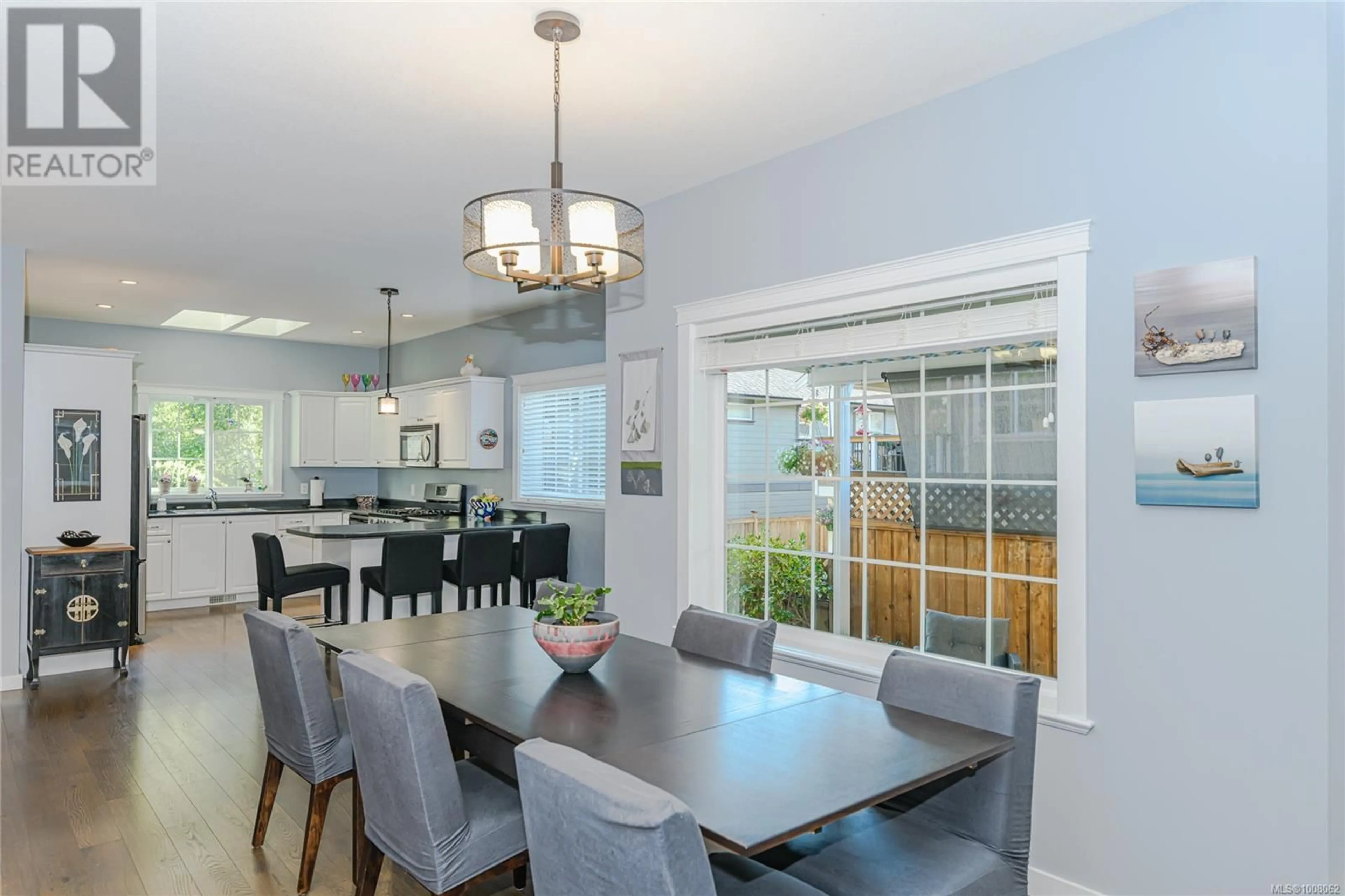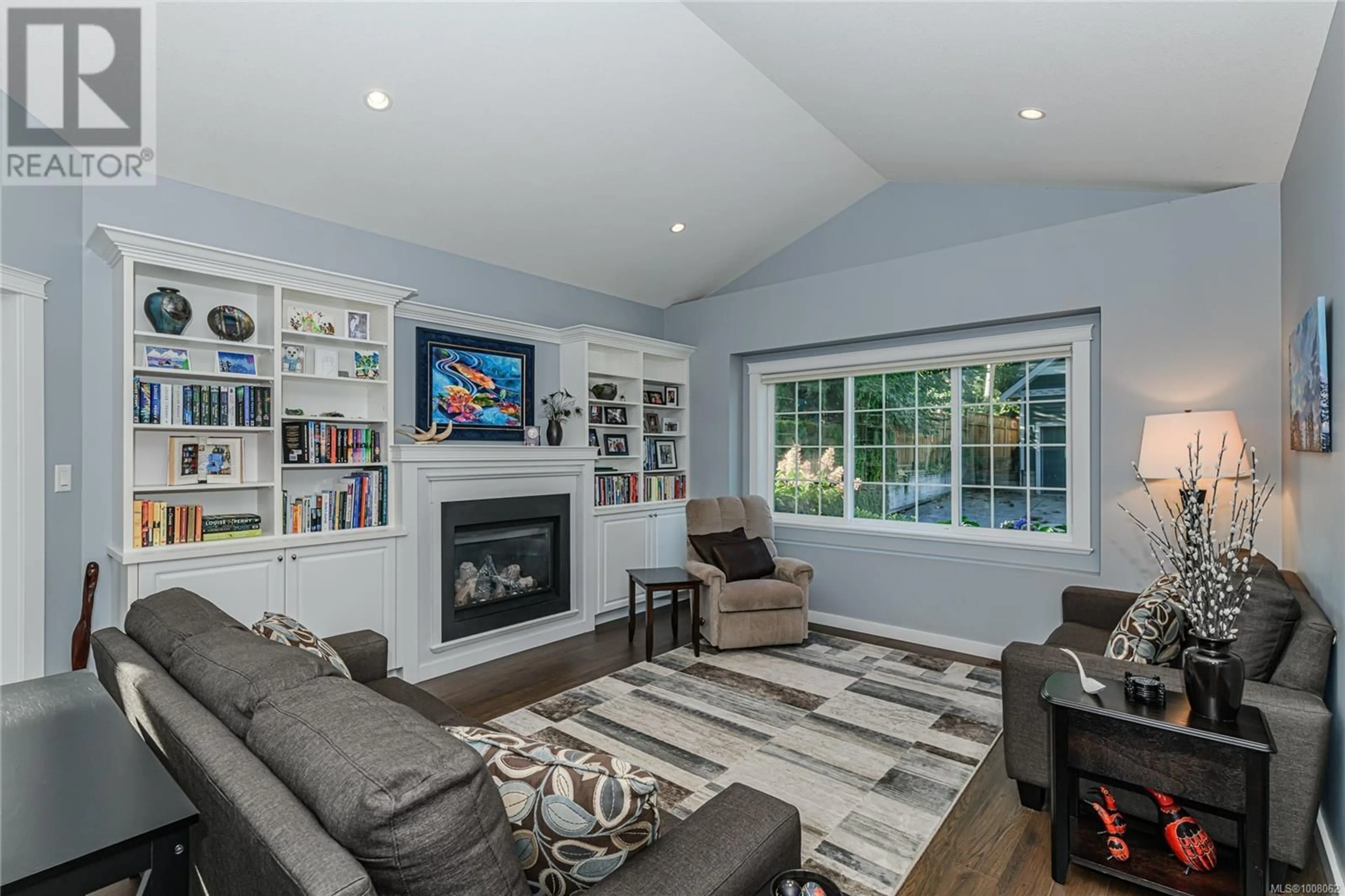3 - 3134 MANOR DRIVE, Duncan, British Columbia V9L0A4
Contact us about this property
Highlights
Estimated valueThis is the price Wahi expects this property to sell for.
The calculation is powered by our Instant Home Value Estimate, which uses current market and property price trends to estimate your home’s value with a 90% accuracy rate.Not available
Price/Sqft$292/sqft
Monthly cost
Open Calculator
Description
Gorgeous Craftsman Home in ''The Orchard'' on Manor Drive, meticulously maintained main level entry home with 3 bdrm, 3 bath, & walkout basement, suitable for retirees or families. The stunning main floor is open plan, perfect for entertaining. 9ft ceilings, large windows, and the use of skylights provide lots of natural light. The living room features a gas fireplace, custom built-ins, cathedral ceilings, & access to a private patio. The large dining area has more than enough room for an oversized harvest table with access to the patio. Bright white kitchen with plenty of counter space, cabinetry storage, stainless steel appliances(gas range) and peninsula with seating. The Primary Bedroom has a walk-in closet, ensuite bathroom with a separate shower and deep soaker tub. Downstairs is a large rec room, laundry room, bedroom, full bath, family room and storage space. Fully fenced, easy care landscaped yard, heat pump. Single car garage with two outdoor parking spots! (id:39198)
Property Details
Interior
Features
Main level Floor
Kitchen
Ensuite
Dining room
12 x 17Primary Bedroom
13'10 x 11'9Exterior
Parking
Garage spaces -
Garage type -
Total parking spaces 3
Condo Details
Inclusions
Property History
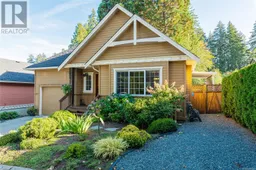 43
43
