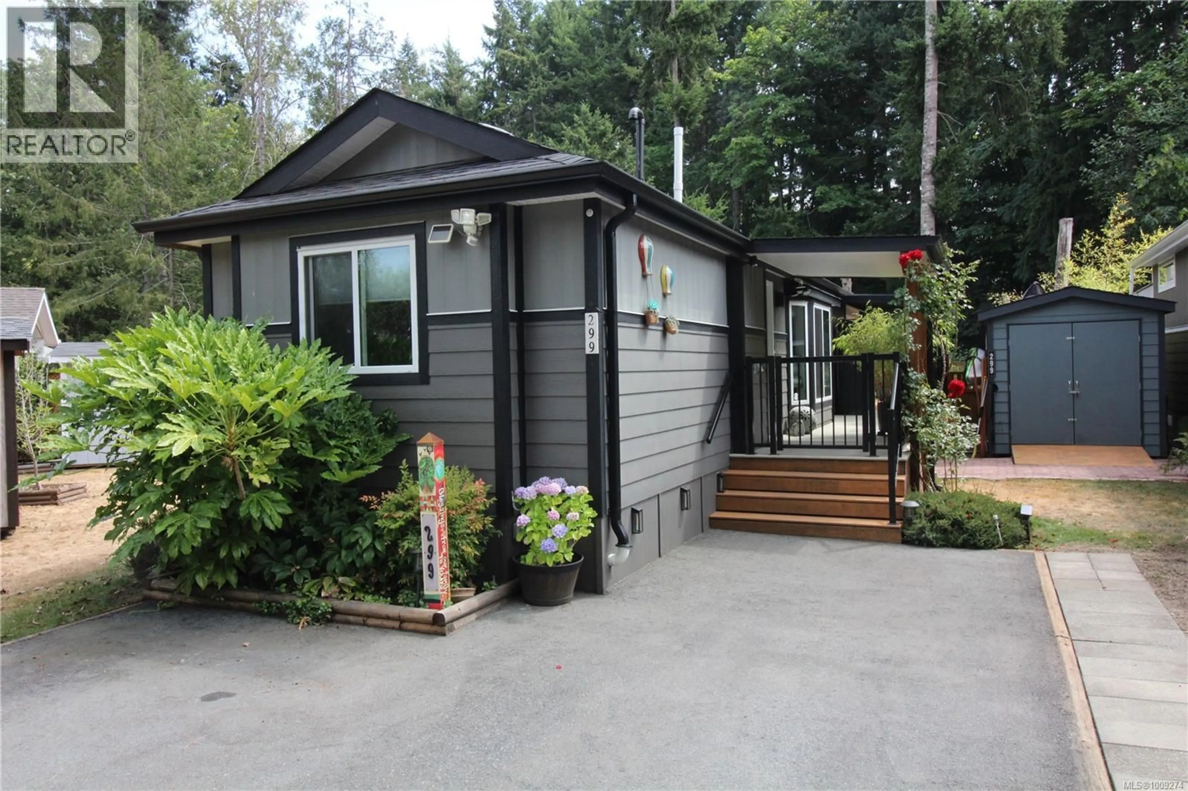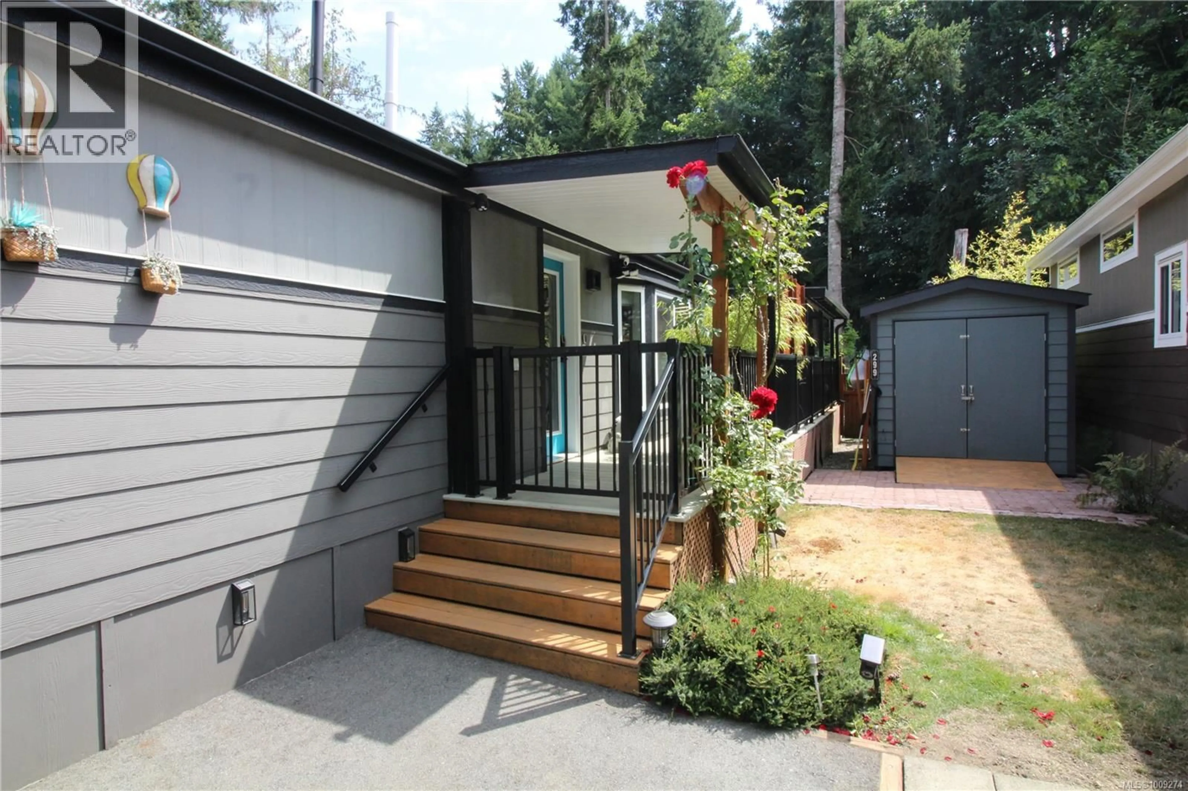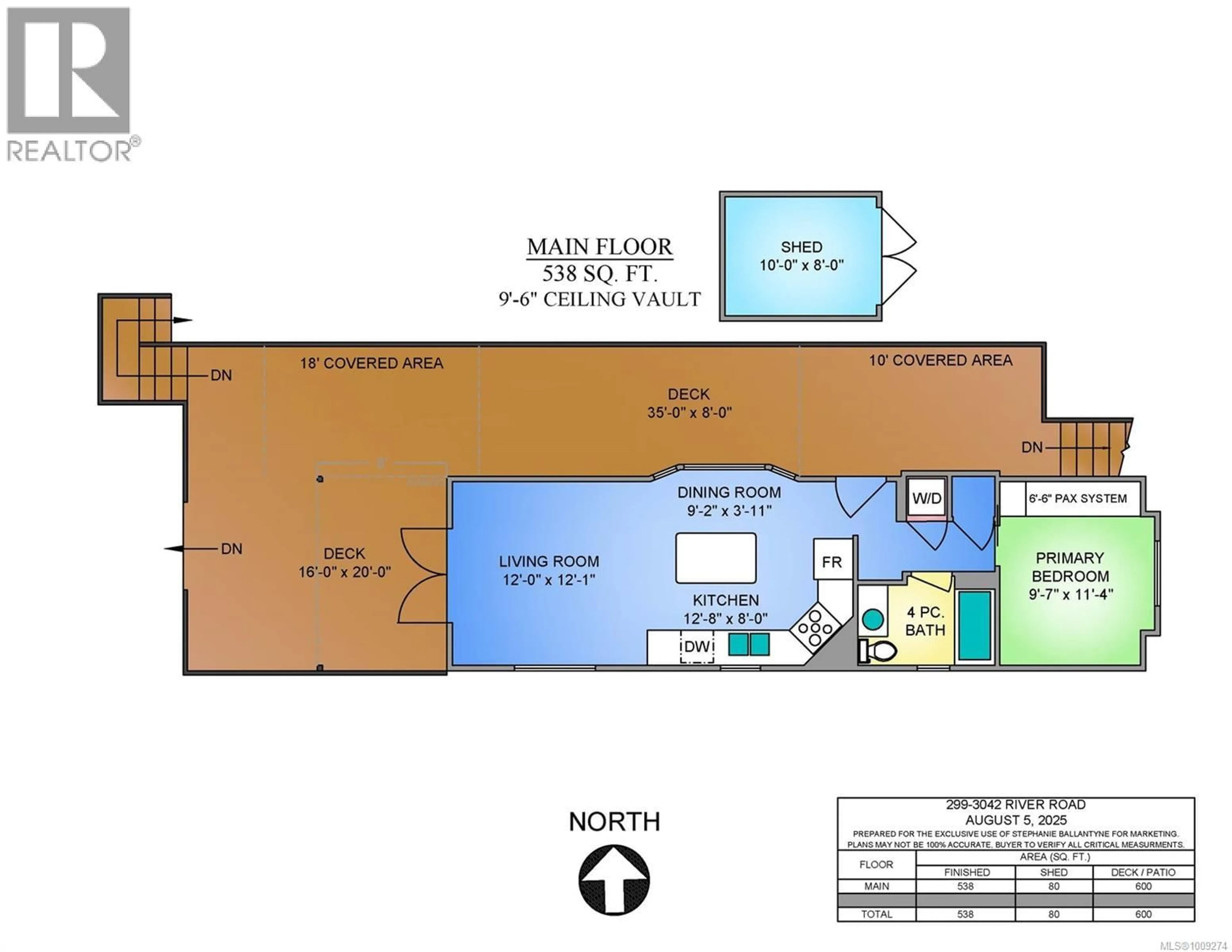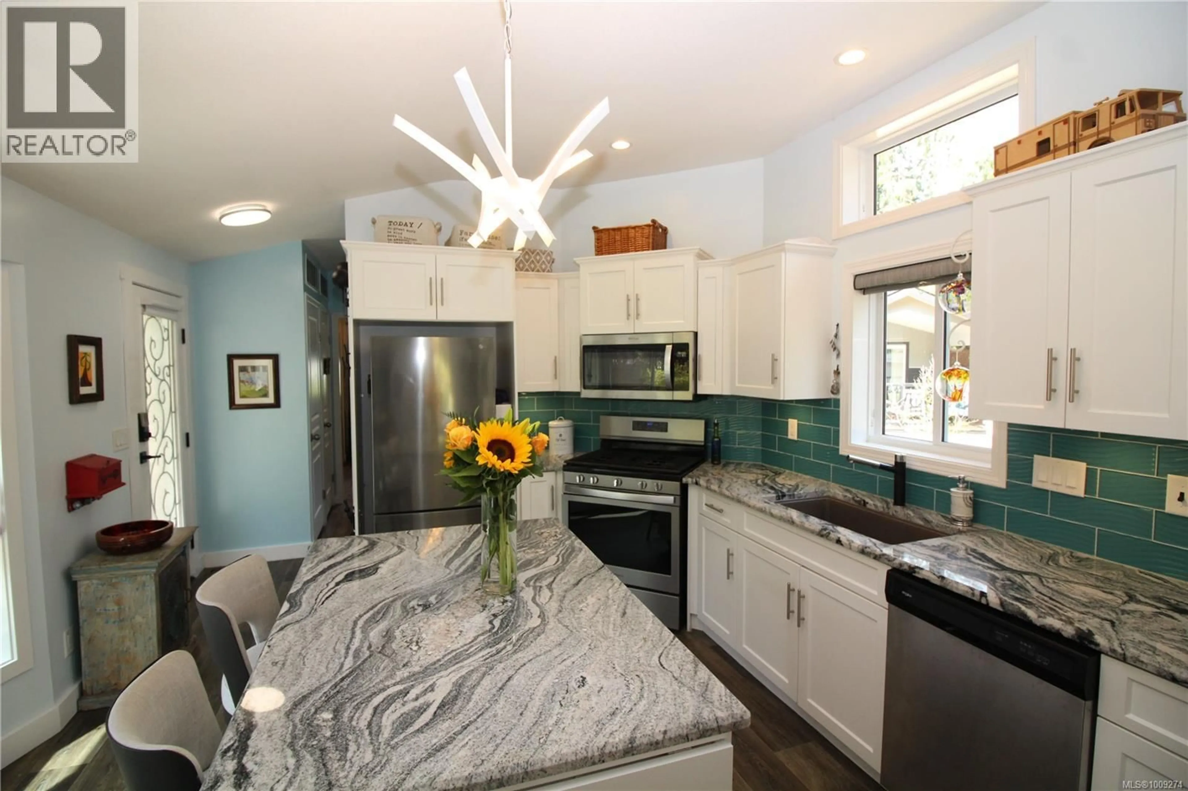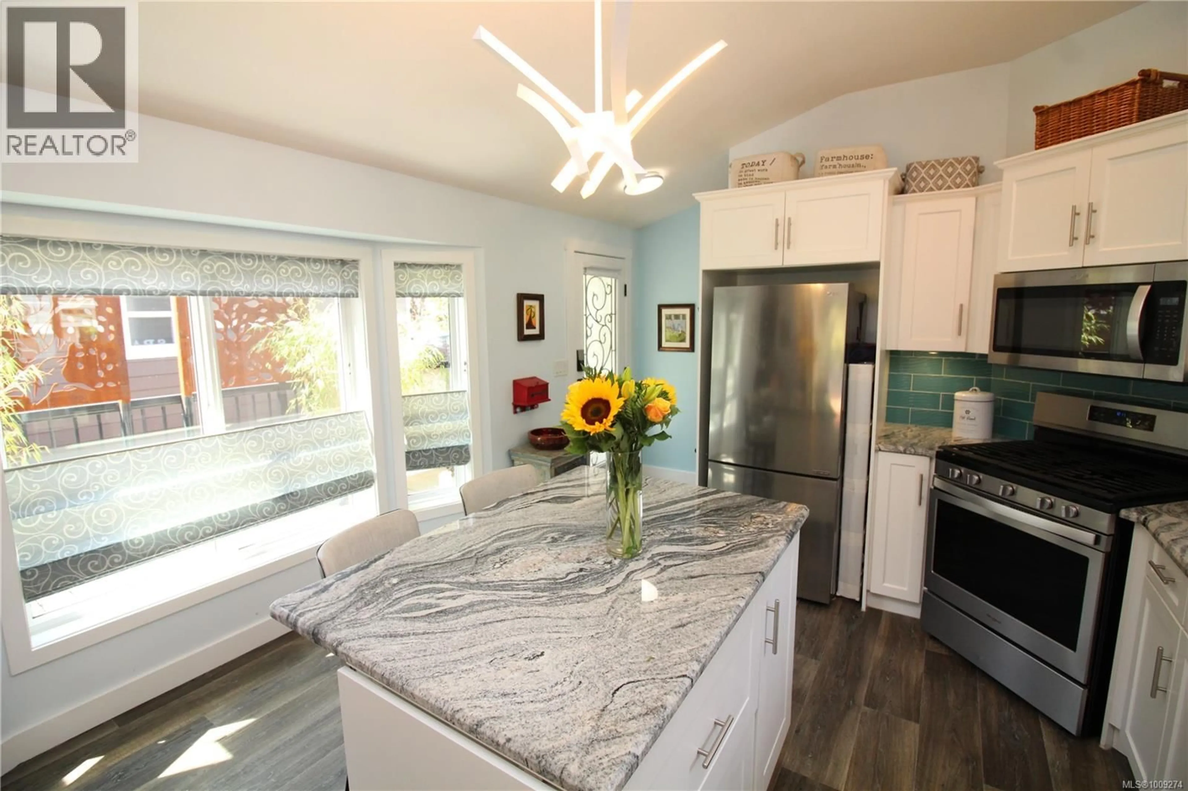299 - 3042 RIVER ROAD, Chemainus, British Columbia V0R1K3
Contact us about this property
Highlights
Estimated valueThis is the price Wahi expects this property to sell for.
The calculation is powered by our Instant Home Value Estimate, which uses current market and property price trends to estimate your home’s value with a 90% accuracy rate.Not available
Price/Sqft$245/sqft
Monthly cost
Open Calculator
Description
Welcome home! Located on the east side of Chemainus Gardens, this custom unit backs onto municipal property and offers a private, fully-fenced backyard oasis that attracts butterflies + hummingbirds. Numerous upgrades including cement fibre siding, transom windows, 8' porch overhang + two additional side overhangs. The bright kitchen boasts white shaker cabinets, granite counters, eat-in island, and oversized undermount sink. The bathroom offers a touch of Mexican flare with talavera tiles and a blue glass vessel sink + luxury wall-mounted TOTO Washlet toilet. The bedroom is equipped with a PAX closet system and can accommodate a king sized bed. Double French doors allow a seamless flow from the living room to outdoors onto the covered deck for year-round enjoyment. Plus there's a storage shed, gas BBQ connection + EV charging receptacle. This is the unit you've been waiting for, within minutes to amenities, shops, restaurants, Mount Brenton Golf Course and the Chemainus Theatre. Chemainus Gardens is a pet-friendly adult community located within an idyllic 34-acre parkland setting with a dog park, and offers a convenient, affordable, low-maintenance option for buyers looking to enjoy easy Island living in the Cowichan Valley. (id:39198)
Property Details
Interior
Features
Other Floor
Storage
8'0 x 10'0Exterior
Parking
Garage spaces -
Garage type -
Total parking spaces 2
Property History
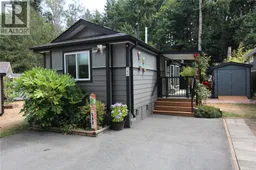 21
21
