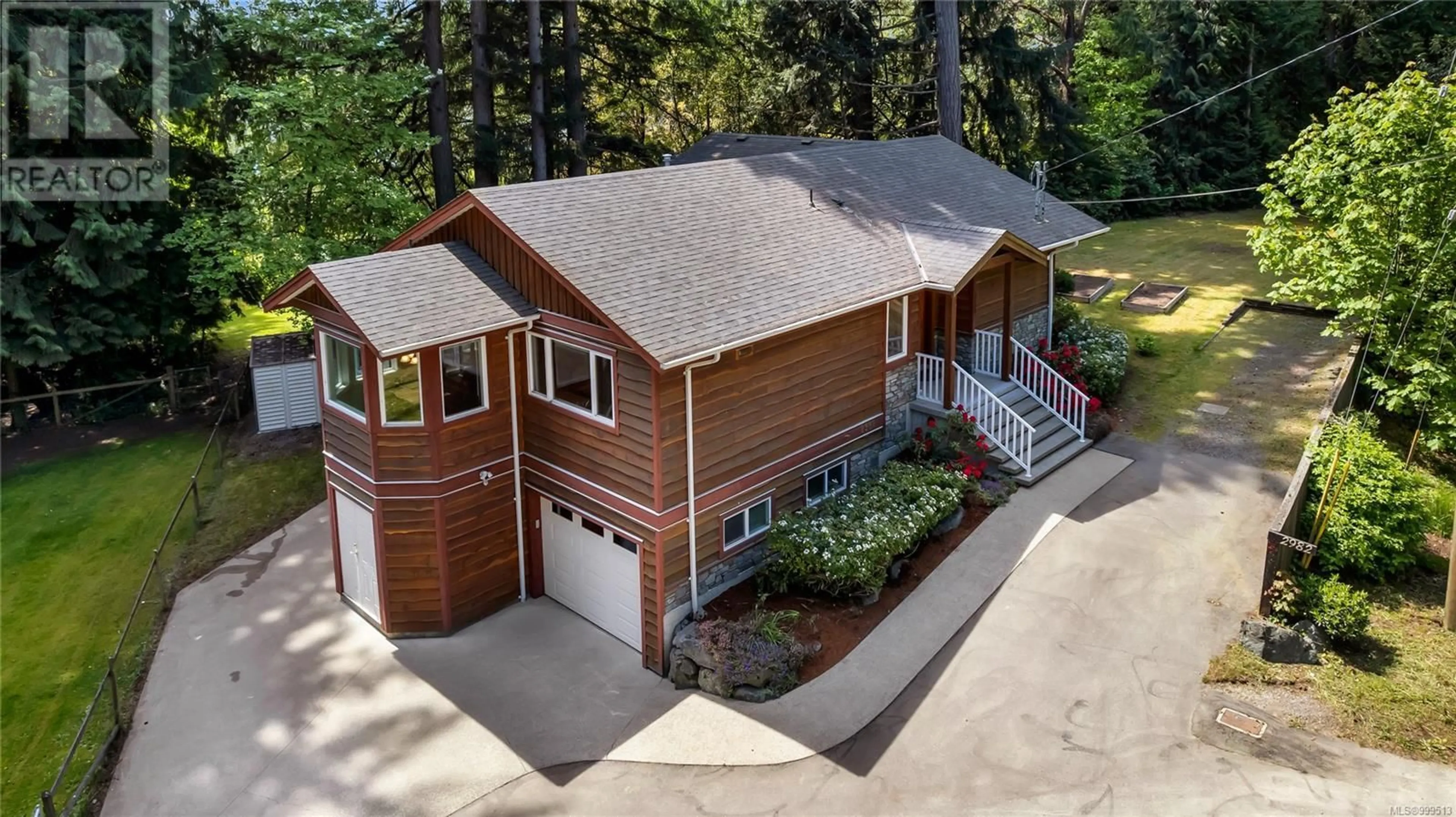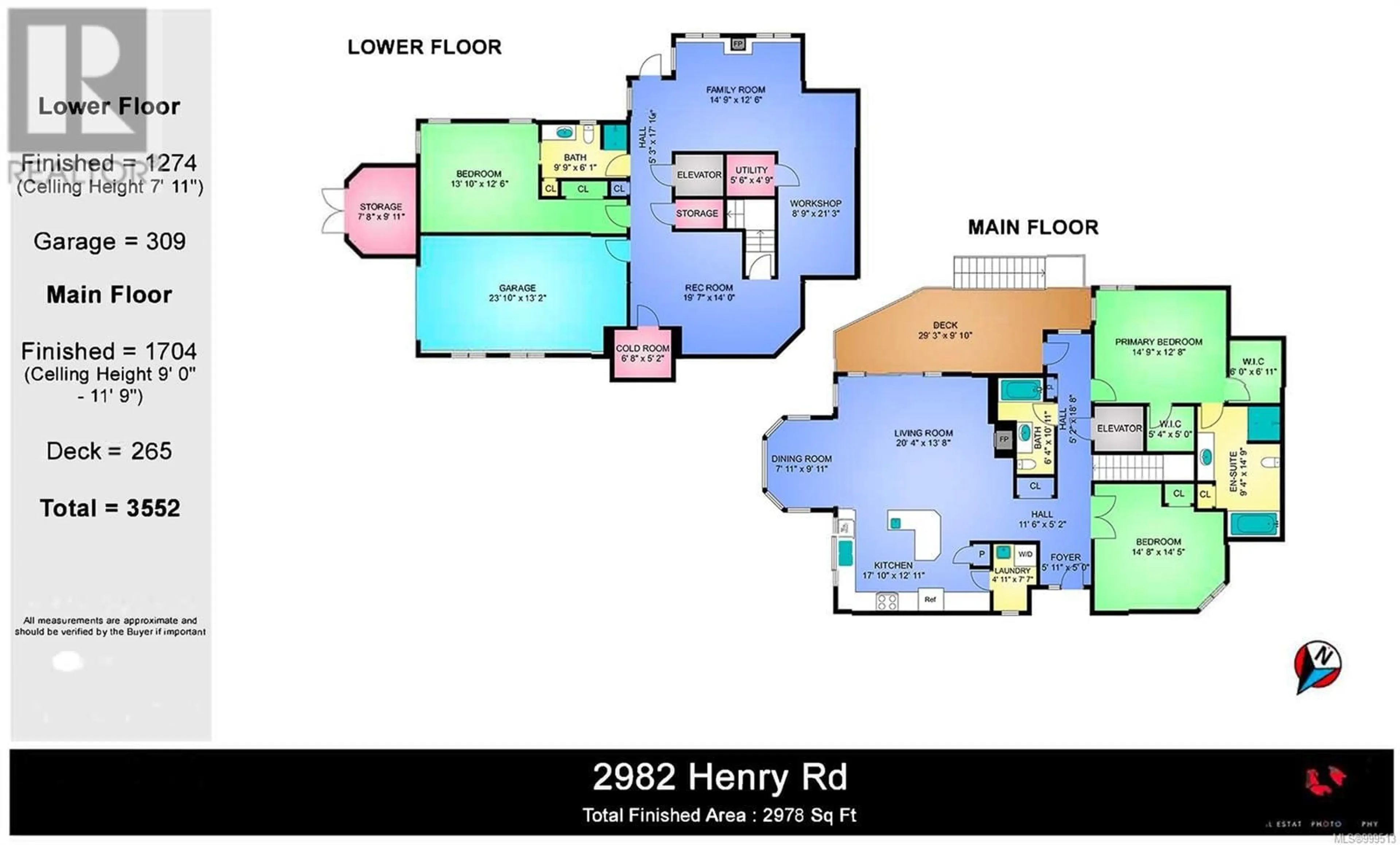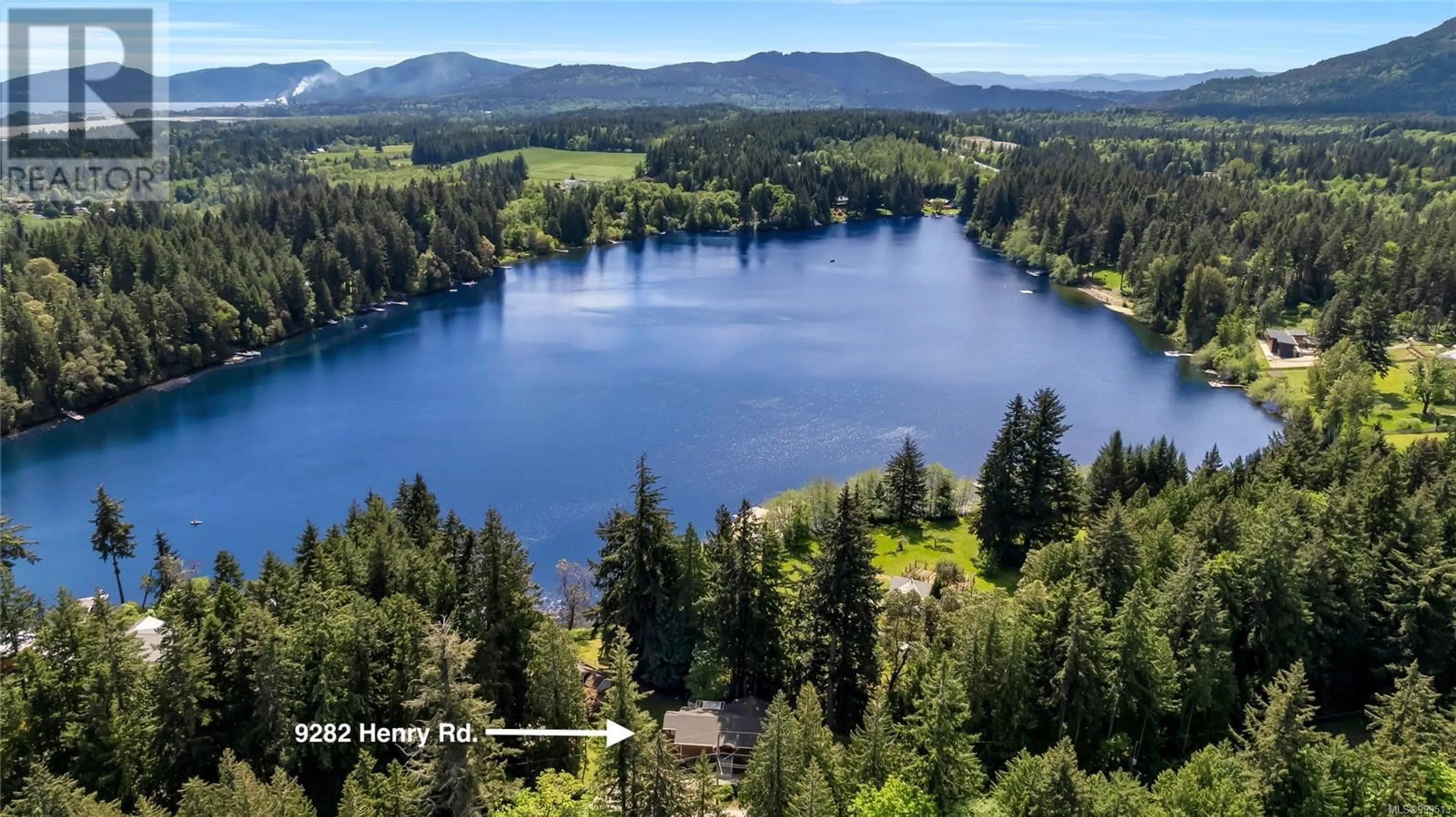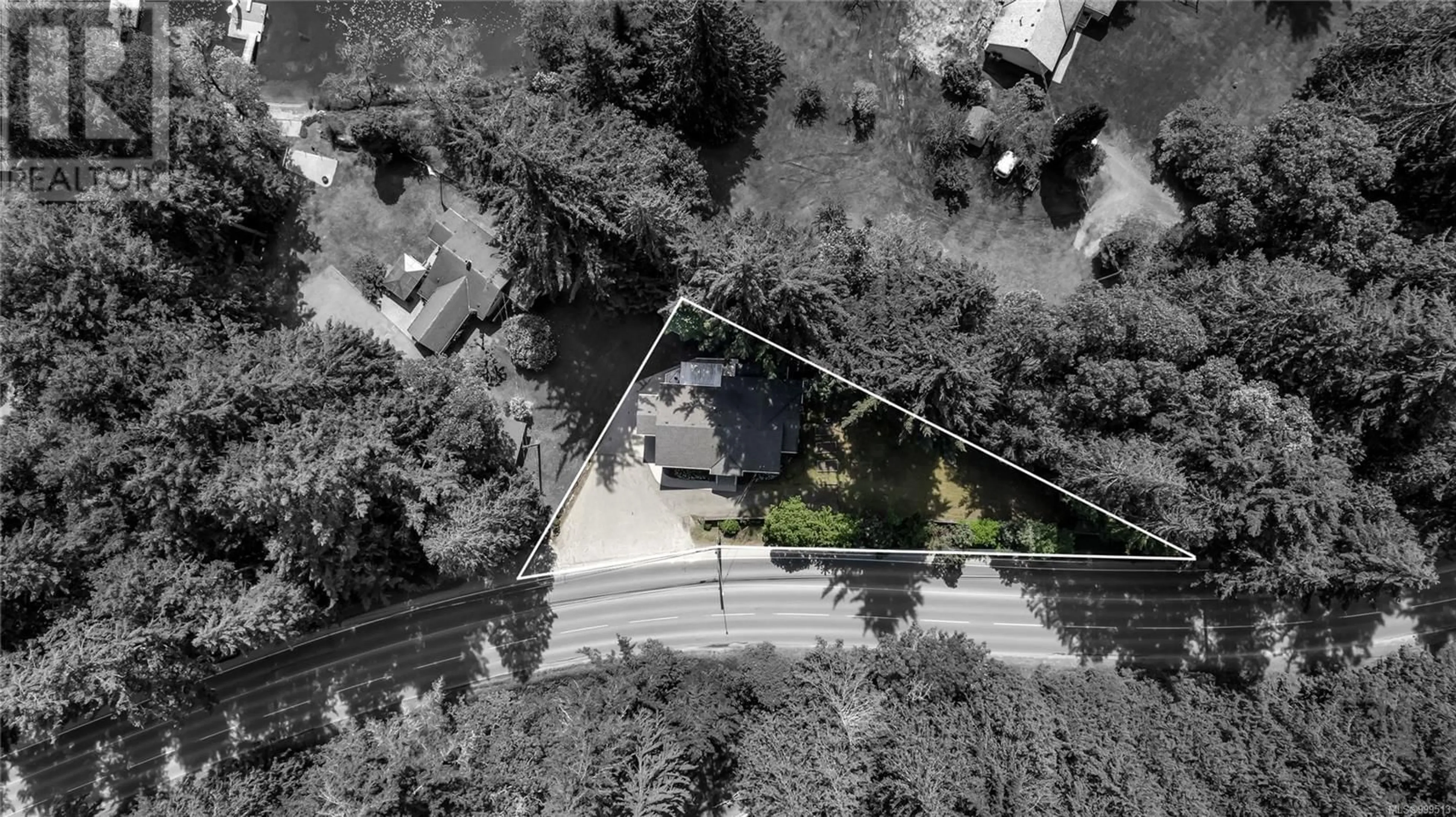2982 HENRY ROAD, Chemainus, British Columbia V0R1K5
Contact us about this property
Highlights
Estimated ValueThis is the price Wahi expects this property to sell for.
The calculation is powered by our Instant Home Value Estimate, which uses current market and property price trends to estimate your home’s value with a 90% accuracy rate.Not available
Price/Sqft$311/sqft
Est. Mortgage$3,990/mo
Tax Amount ()$4,447/yr
Days On Market23 hours
Description
This beautiful and spacious 2978 sq.ft, 3-bed, 3-bath home that includes your own elevator! The main level is bright and open concept /w vaulted ceiling great room & engineered hardwood floors, offers a gourmet kitchen /w maple cabinetry, quartz countertops, stainless appliances, & pantry. The adjoining living room /w cozy gas fireplace and private deck off the back /w propane BBQ hookup, & tree/lake views. The luxurious primary bedroom /w his & her walk-in closets and huge ensuite /w walk-in shower, heated tile, & soaker tub. Downstairs, the bedroom /w ensuite could be converted into suite/bnb and the flex rooms are perfect for work or hobbies. Plenty of storage /w the cold room, storage room, & 24’x13’ garage. An outdoor enthusiast’s dream with tons of parking, storage, and is perfectly located next to Fuller Lake for summer swimming and Mount Brenton Golf Course. Other perks include high-efficiency heat pump, wired-in speakers, built-in vacuum, and siding milled from the property! (id:39198)
Property Details
Interior
Features
Lower level Floor
Storage
2'10 x 8'2Storage
9'11 x 7'8Bedroom
13'10 x 12'6Bedroom
12'6 x 13'10Exterior
Parking
Garage spaces -
Garage type -
Total parking spaces 6
Property History
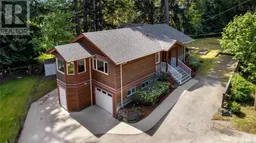 41
41
