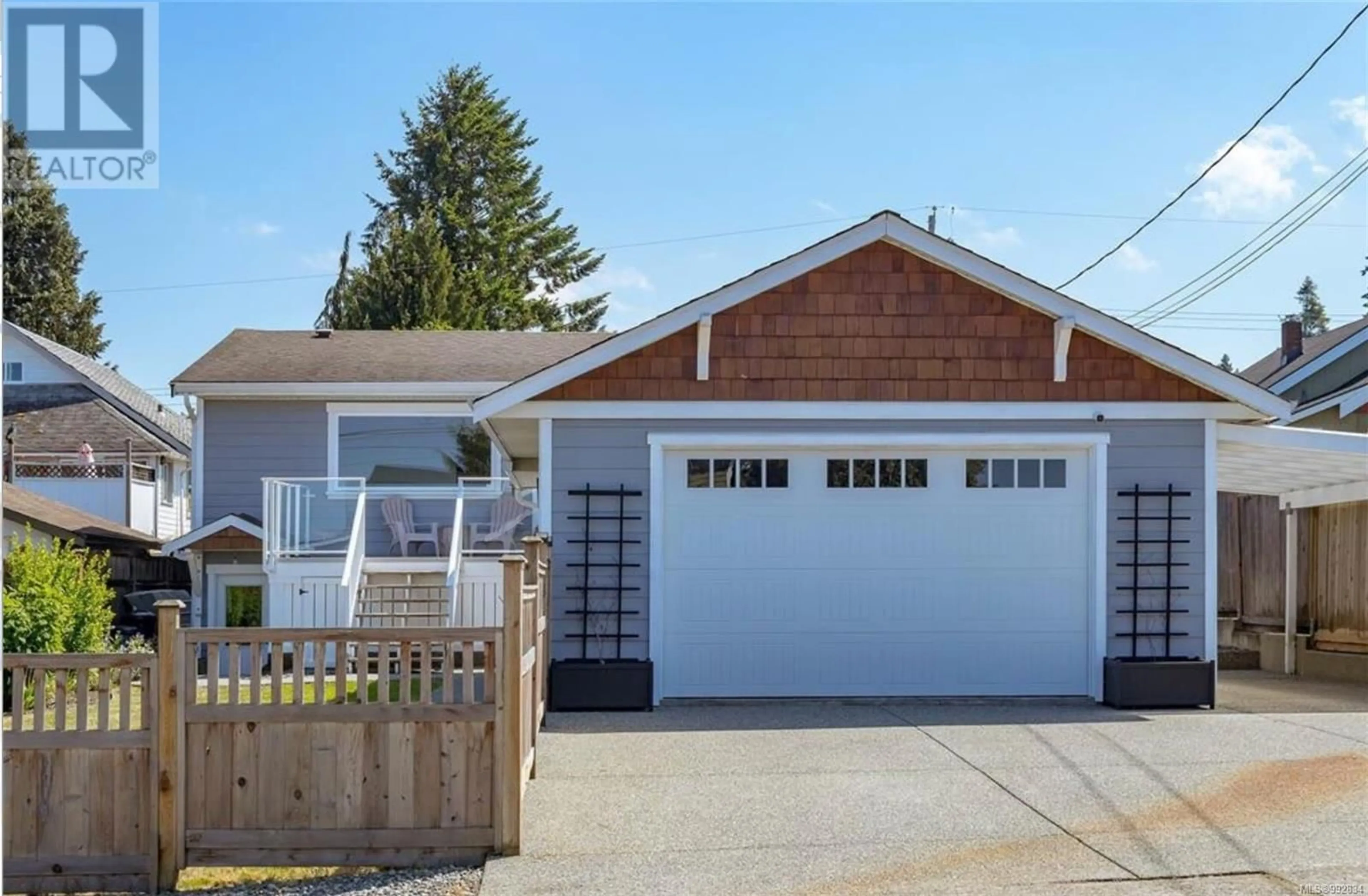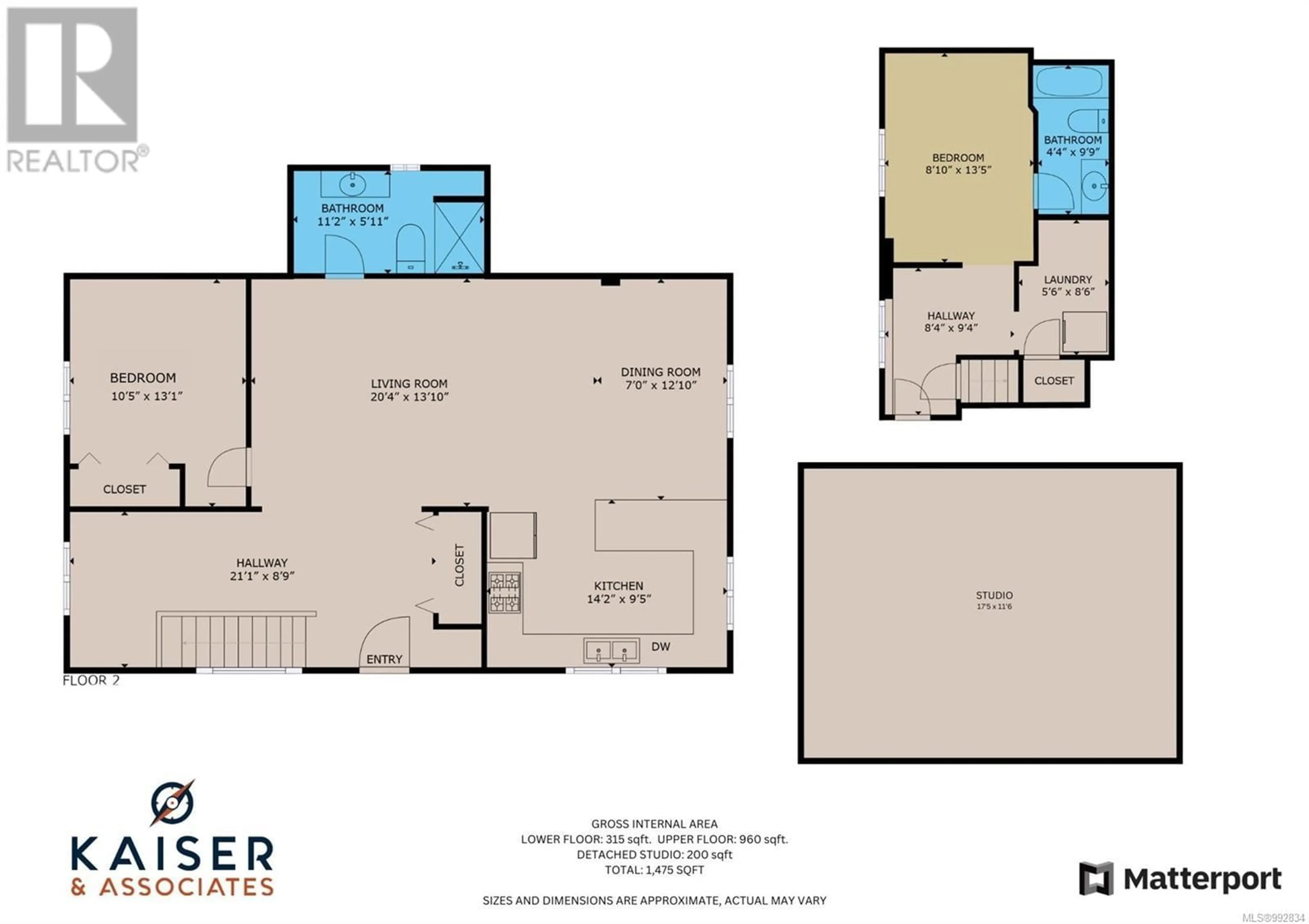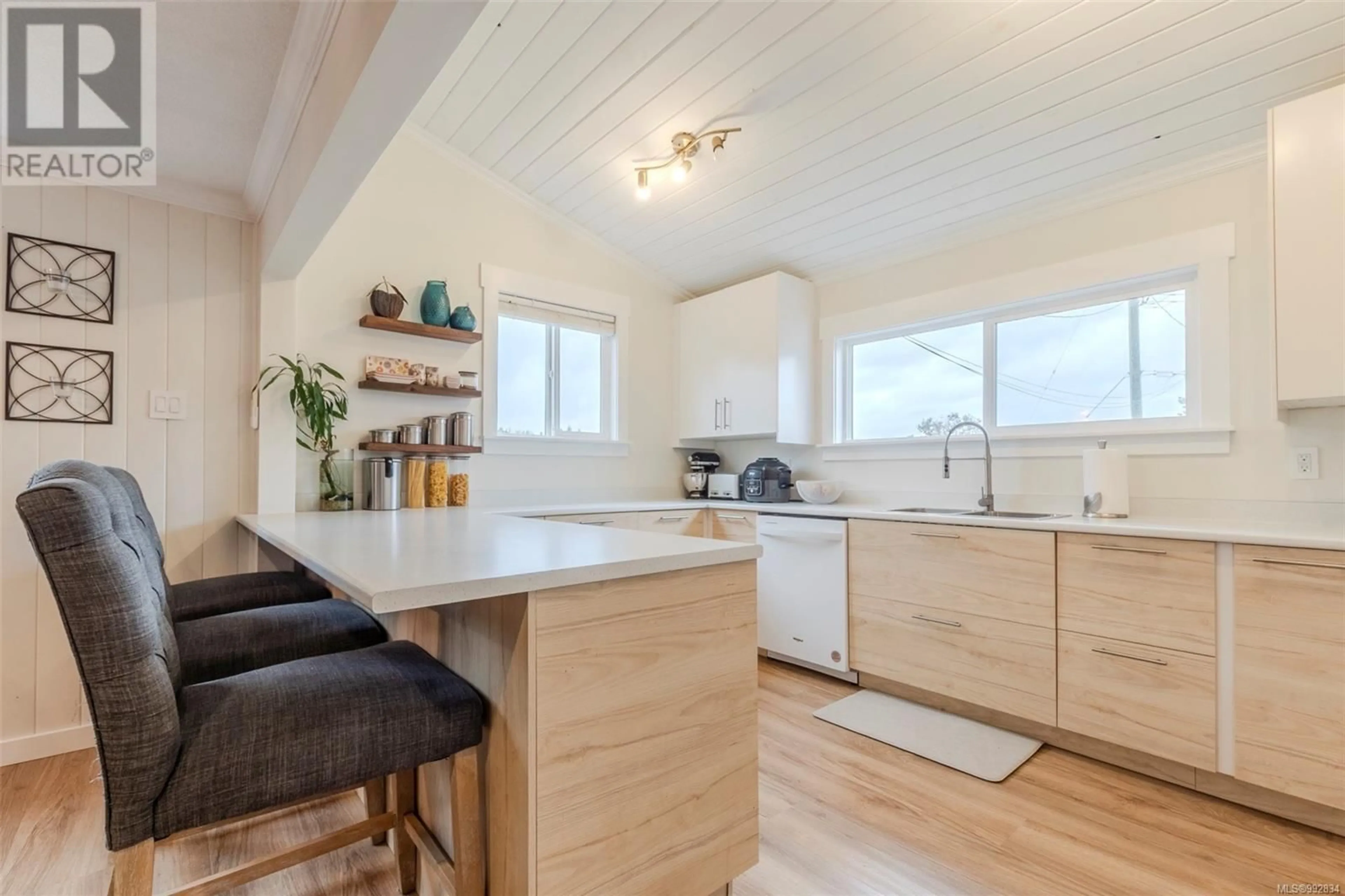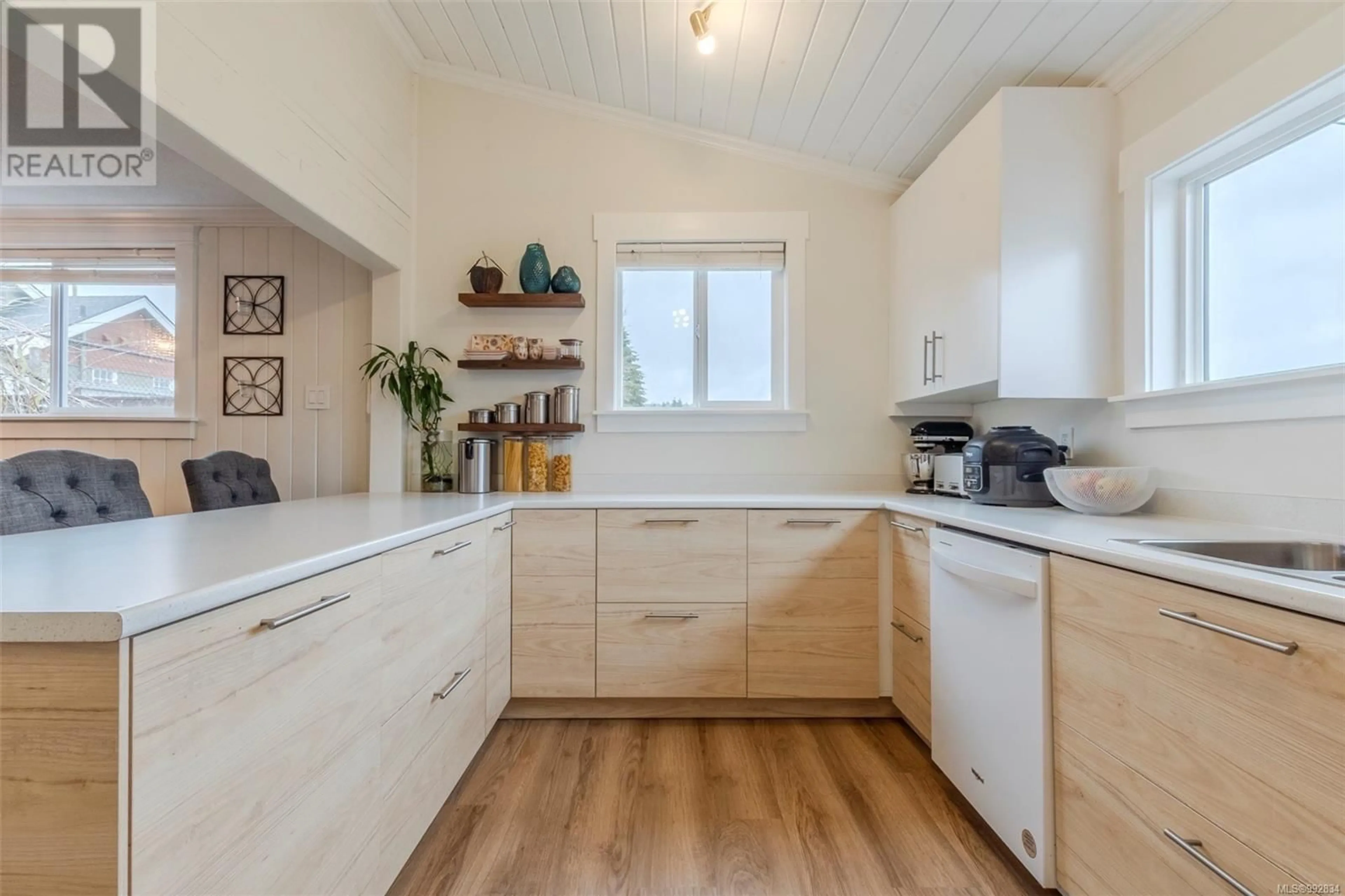2966 Severne St, Chemainus, British Columbia V0R1K1
Contact us about this property
Highlights
Estimated ValueThis is the price Wahi expects this property to sell for.
The calculation is powered by our Instant Home Value Estimate, which uses current market and property price trends to estimate your home’s value with a 90% accuracy rate.Not available
Price/Sqft$460/sqft
Est. Mortgage$2,920/mo
Tax Amount ()-
Days On Market4 days
Description
Situated in the heart of the charming seaside town of Chemainus, this beautifully updated 2-bedroom, 2-bathroom home offers stunning ocean views and an unbeatable location. Thoughtfully renovated in 2023, it features a heat pump with air conditioning, updated flooring, plus refreshed bathrooms, and kitchen with modern appliances. The home’s inviting charm extends to the spacious deck and patio, where you can take in the ocean views while entertaining or unwinding. A large detached garage/workshop provides ample storage and workspace, while the separate studio is perfect for a home-based business or creative pursuits. The landscaped, low-maintenance yard adds to the appeal for gardening enthusiasts. Enjoy the convenience of being within walking distance to Kin Park Beach, historic downtown Chemainus, the Chemainus Theatre, the Trans Canada Trail, and Askew Creek Park. Schools and local amenities are nearby, and Mt. Brenton Golf Course is just a 2-minute drive away. (id:39198)
Property Details
Interior
Features
Lower level Floor
Ensuite
Laundry room
5'6 x 8'6Bedroom
8'10 x 13'5Exterior
Parking
Garage spaces 4
Garage type -
Other parking spaces 0
Total parking spaces 4
Property History
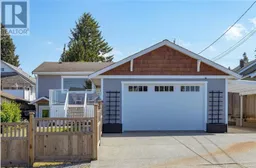 29
29
