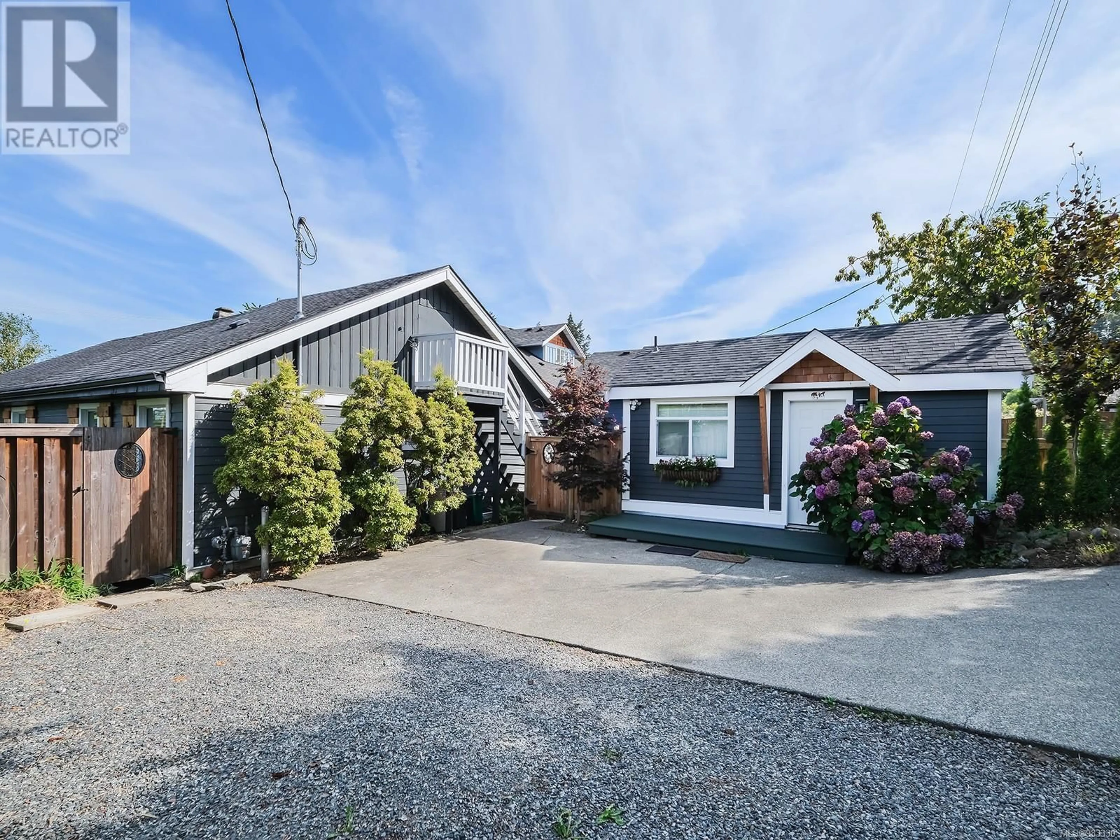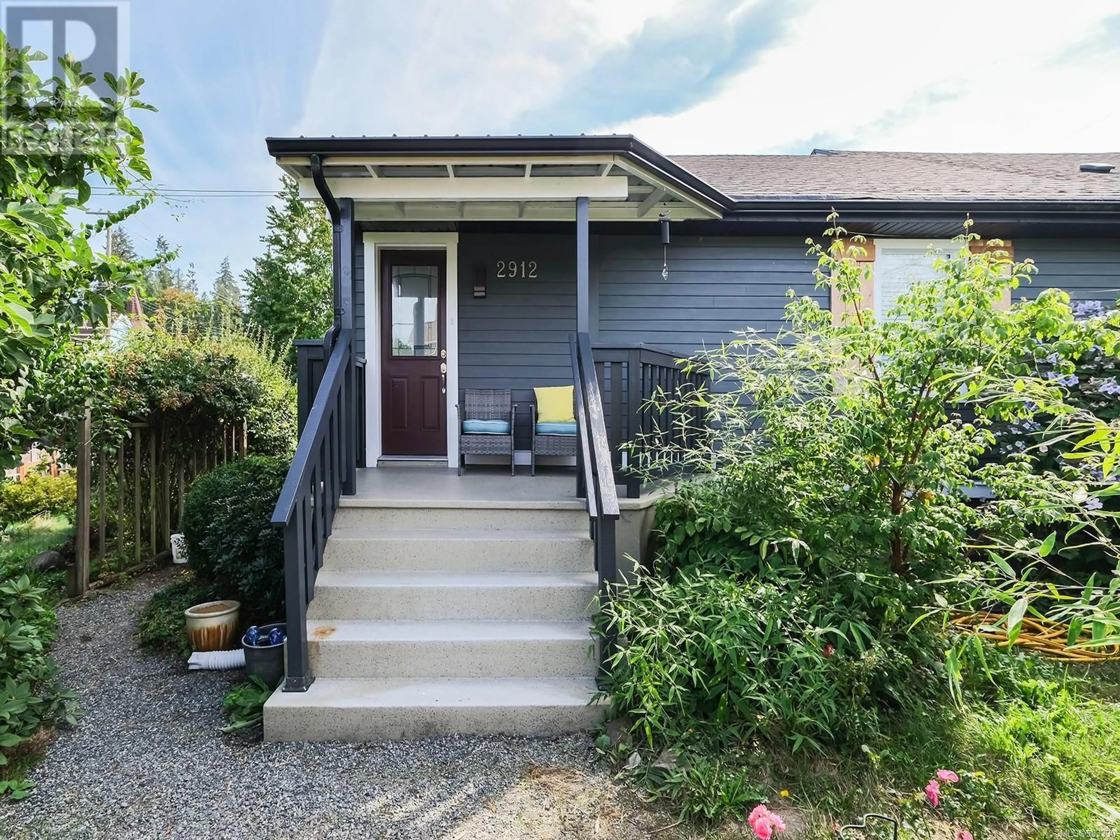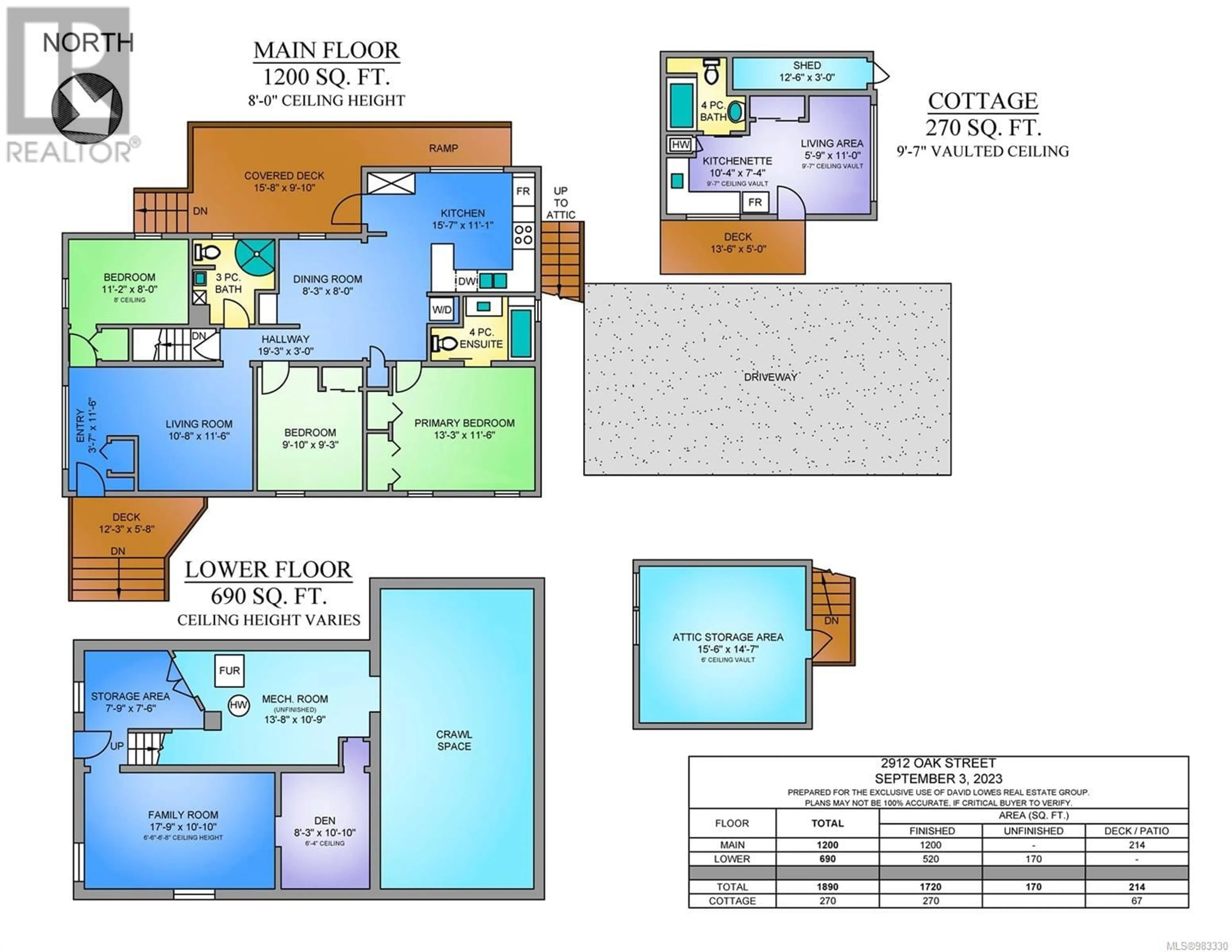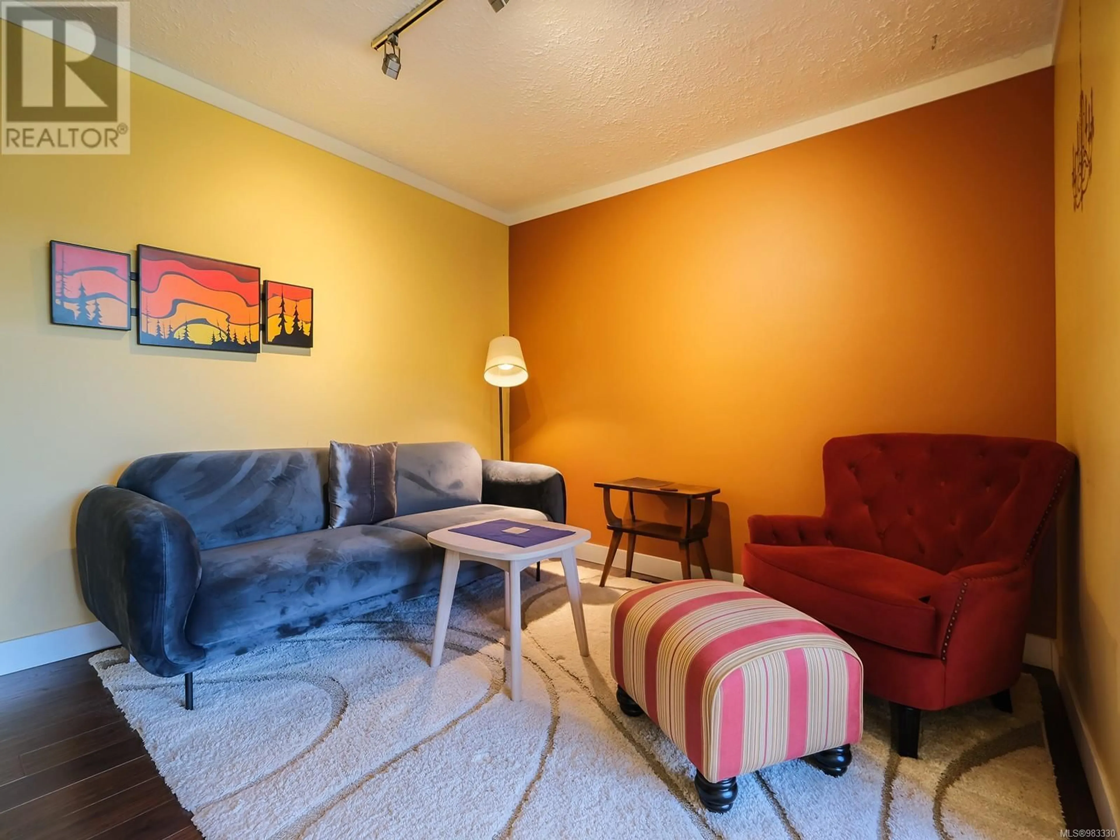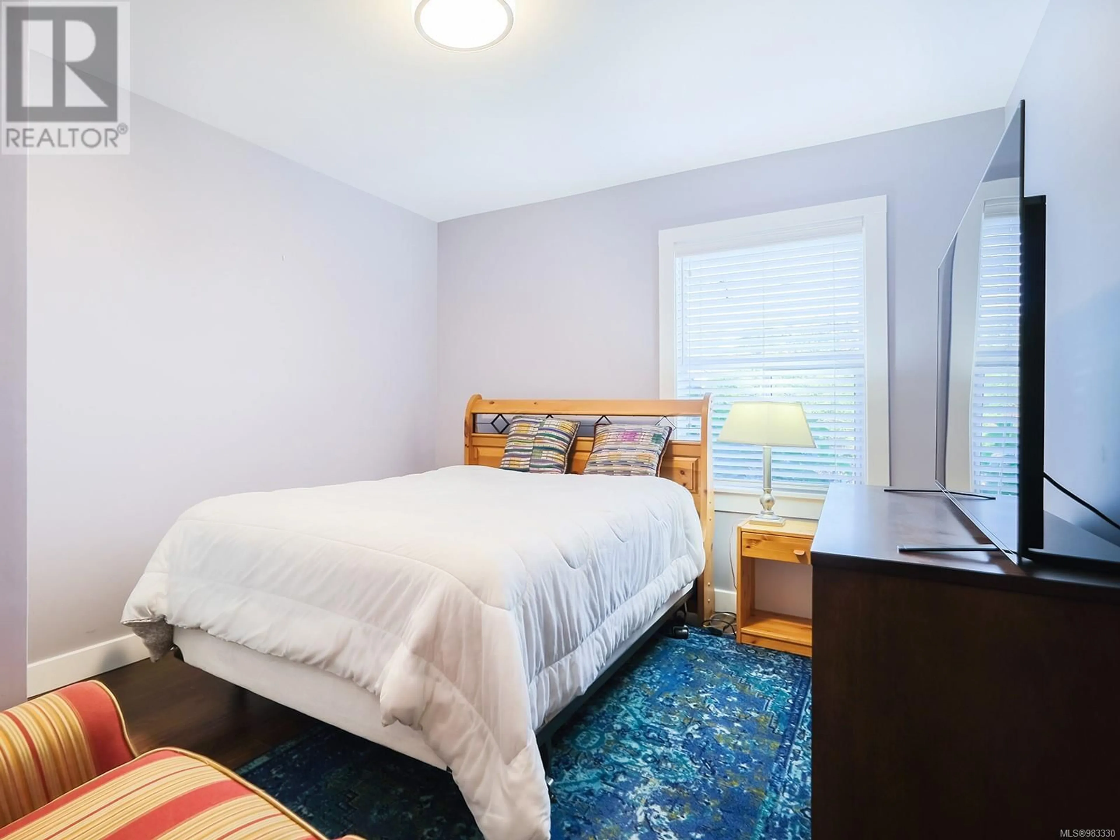2912 Oak St, Chemainus, British Columbia V0R1K1
Contact us about this property
Highlights
Estimated ValueThis is the price Wahi expects this property to sell for.
The calculation is powered by our Instant Home Value Estimate, which uses current market and property price trends to estimate your home’s value with a 90% accuracy rate.Not available
Price/Sqft$389/sqft
Est. Mortgage$3,444/mo
Tax Amount ()-
Days On Market68 days
Description
Welcome to this beautifully updated character home on a corner lot in Chemainus. It offers 1,890 sqft, 3 bedrooms, 2 bathrooms, and a detached cottage. From the street you are greeted by the Woodspirit carving and picket fence. Up the steps to the front porch you enter the main level of the home and its cozy living room. Down the hallway you will find the dining room with built-in and the bright updated kitchen with lots of cabinetry. There is a primary bedroom with an ensuite, a second bedroom, 3rd bedroom with wainscoting, and an updated main bathroom. The lower level has a family room, den, storage, mechanical room and crawl space for more storage. Off the kitchen, at the back of the home is a covered deck with a ramp. You can access the parking area, or the stairs to a partial finished attic for additional storage or a hobby room. The home sits on a partial fenced corner lot with English style gardens, and has lane access to the parking and a detached cottage. The cottage is open plan with a kitchenette and a 4 piece bathroom - that could be used as BnB or home office space. Book yourself a showing and see this property in person to appreciate all it has to offer. (id:39198)
Property Details
Interior
Features
Second level Floor
Attic (finished)
15'6 x 14'7Exterior
Parking
Garage spaces 3
Garage type Stall
Other parking spaces 0
Total parking spaces 3
Property History
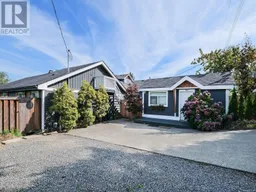 18
18
