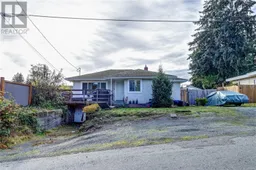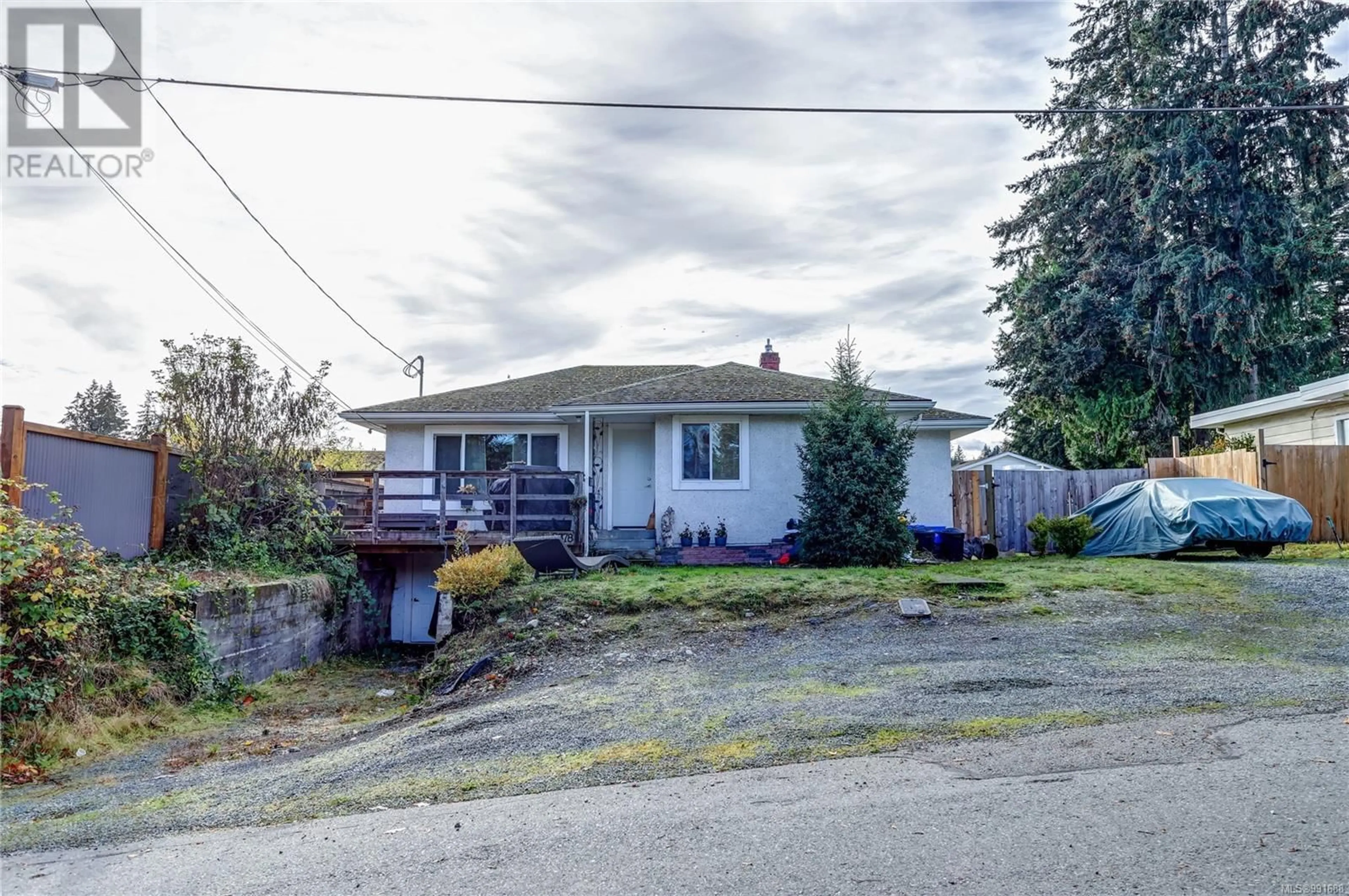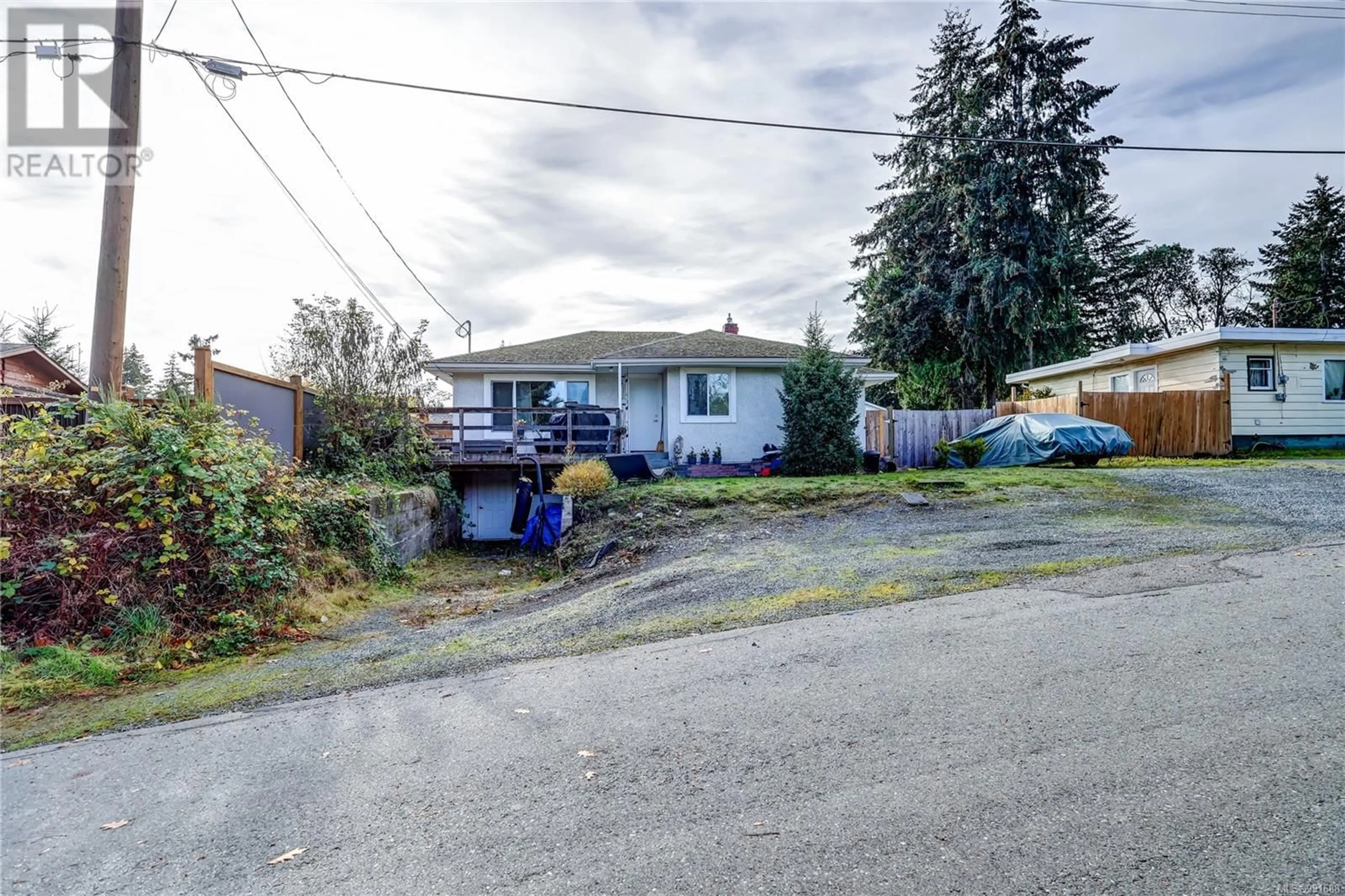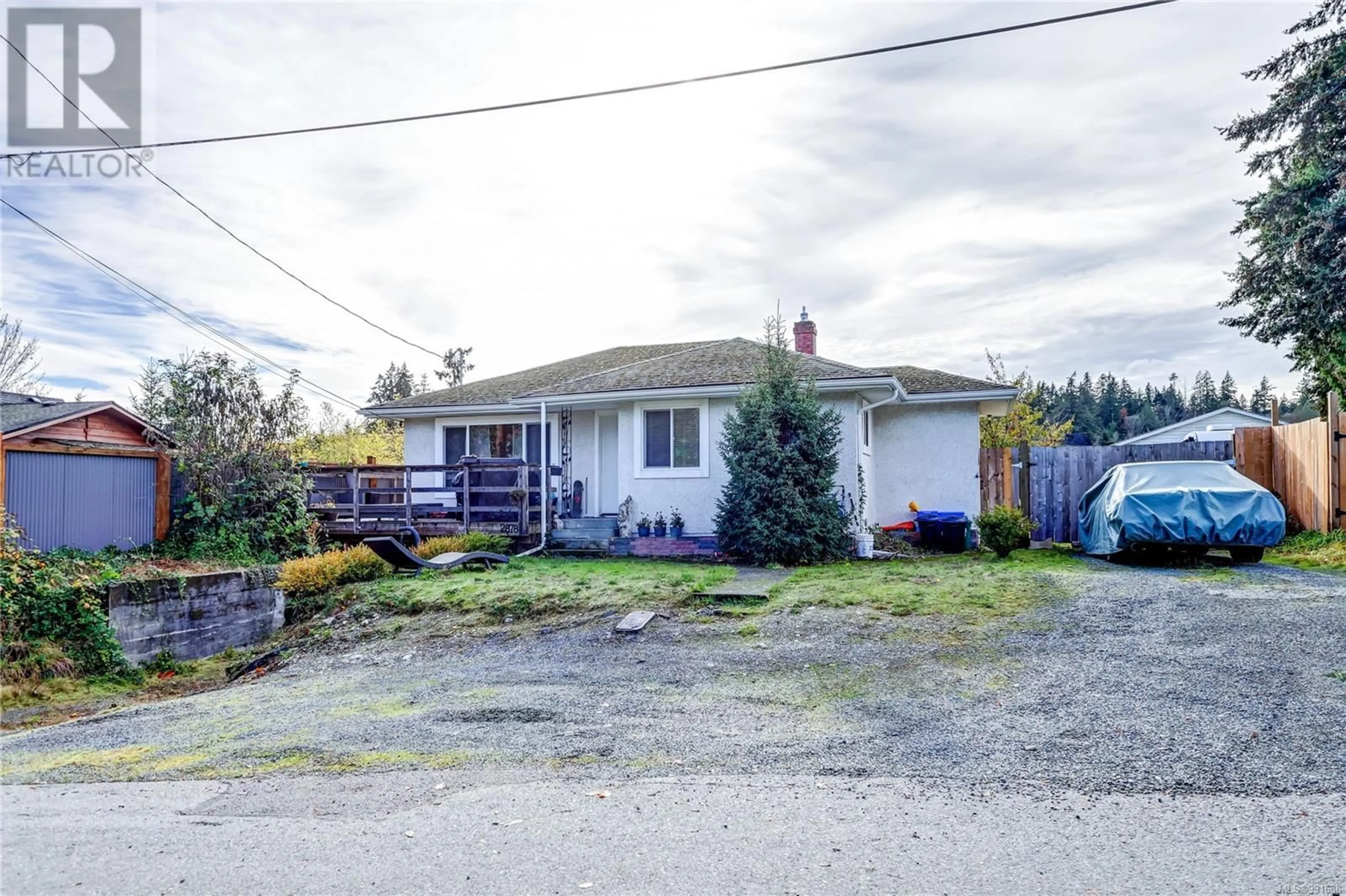2878 HILLSIDE STREET, Chemainus, British Columbia V0R1K0
Contact us about this property
Highlights
Estimated ValueThis is the price Wahi expects this property to sell for.
The calculation is powered by our Instant Home Value Estimate, which uses current market and property price trends to estimate your home’s value with a 90% accuracy rate.Not available
Price/Sqft$397/sqft
Est. Mortgage$2,576/mo
Tax Amount ()$3,392/yr
Days On Market37 days
Description
Step into this inviting home where modern comforts meet recent updates. Featuring three bedrooms, two bathrooms, and the potential for a fourth bedroom, this property boasts new windows, a Rheem gas furnace, and upgraded 220 AMP electrical. With fresh gutters, partial fencing replacement, and new concrete steps outside, inside you'll find freshly painted walls and new laminate flooring throughout approximately 1800 square feet. Conveniently located with three separate entrances, this freehold property eliminates strata fees and connects to city water and sewer services. Nestled on a quiet dead-end street, yet close to amenities, the expansive lot offers room for expansion or outdoor enjoyment, making it perfect for first-time buyers or investors. (id:39198)
Property Details
Interior
Features
Main level Floor
Kitchen
10 x 13Bedroom
10 x 10Living room
13 x 14Bathroom
Exterior
Parking
Garage spaces -
Garage type -
Total parking spaces 2
Property History
 4
4


