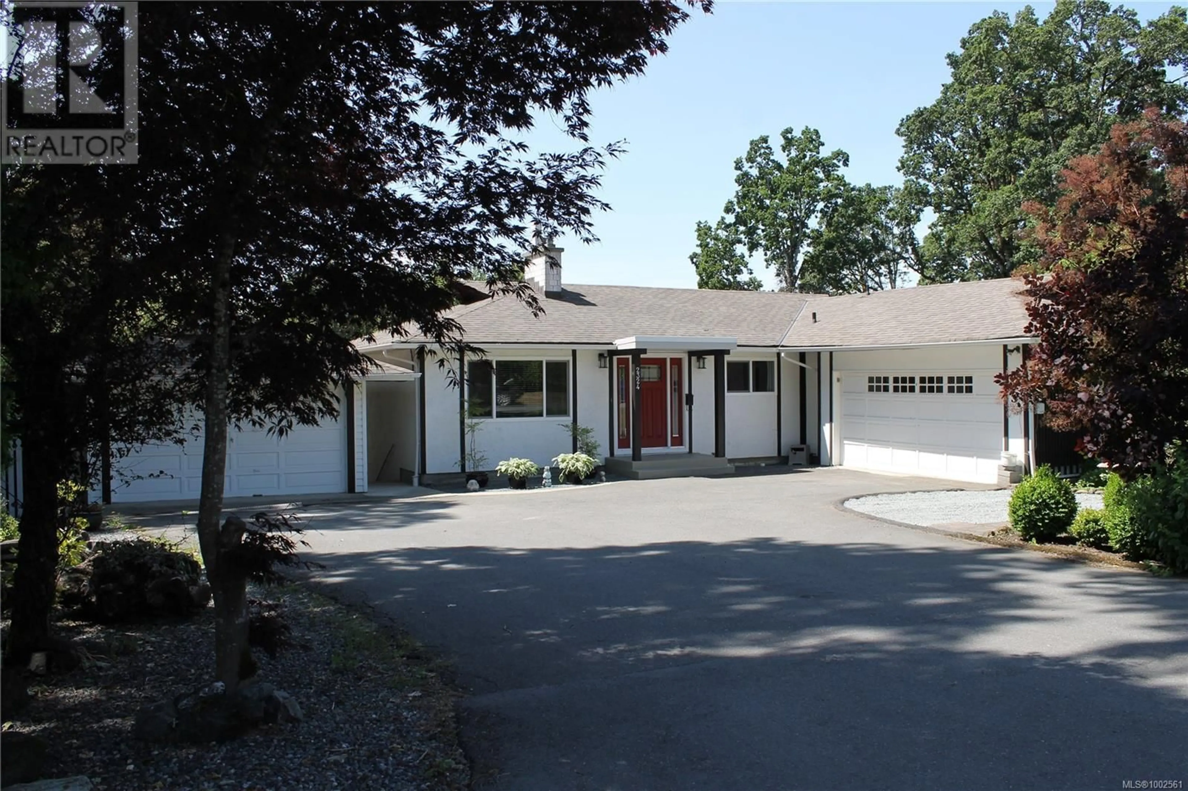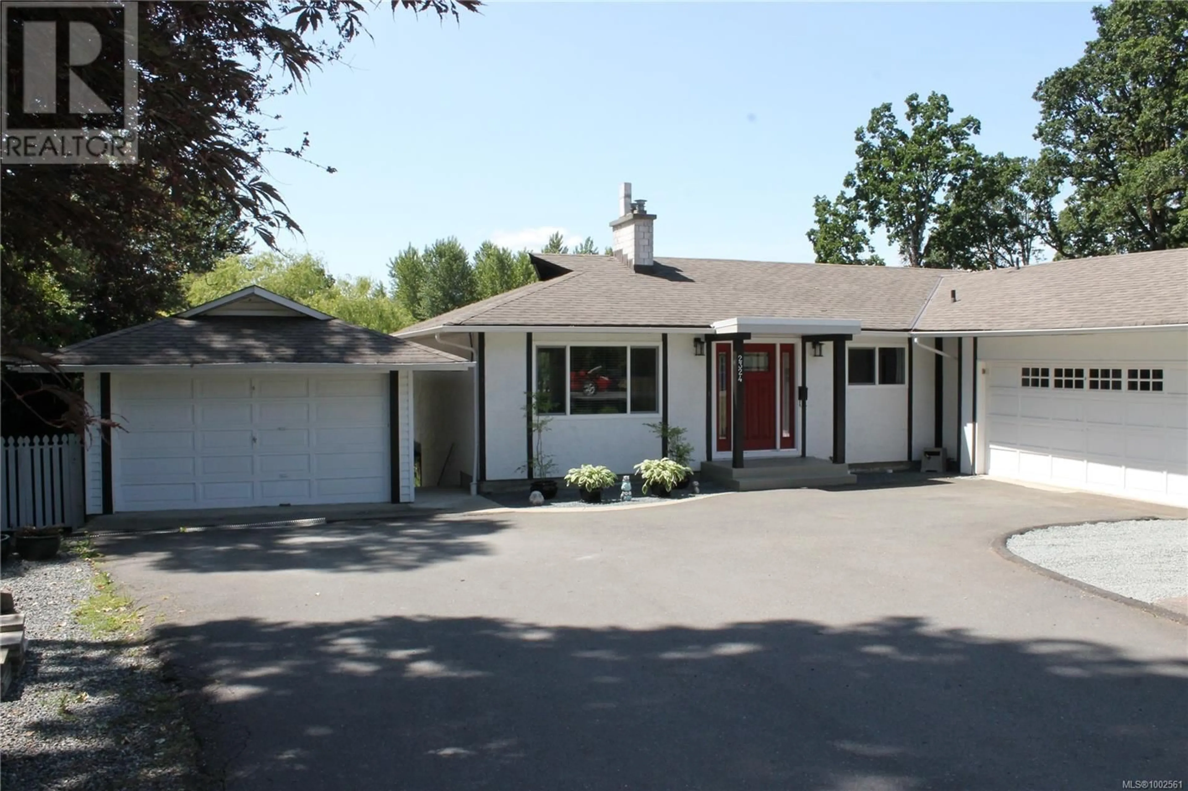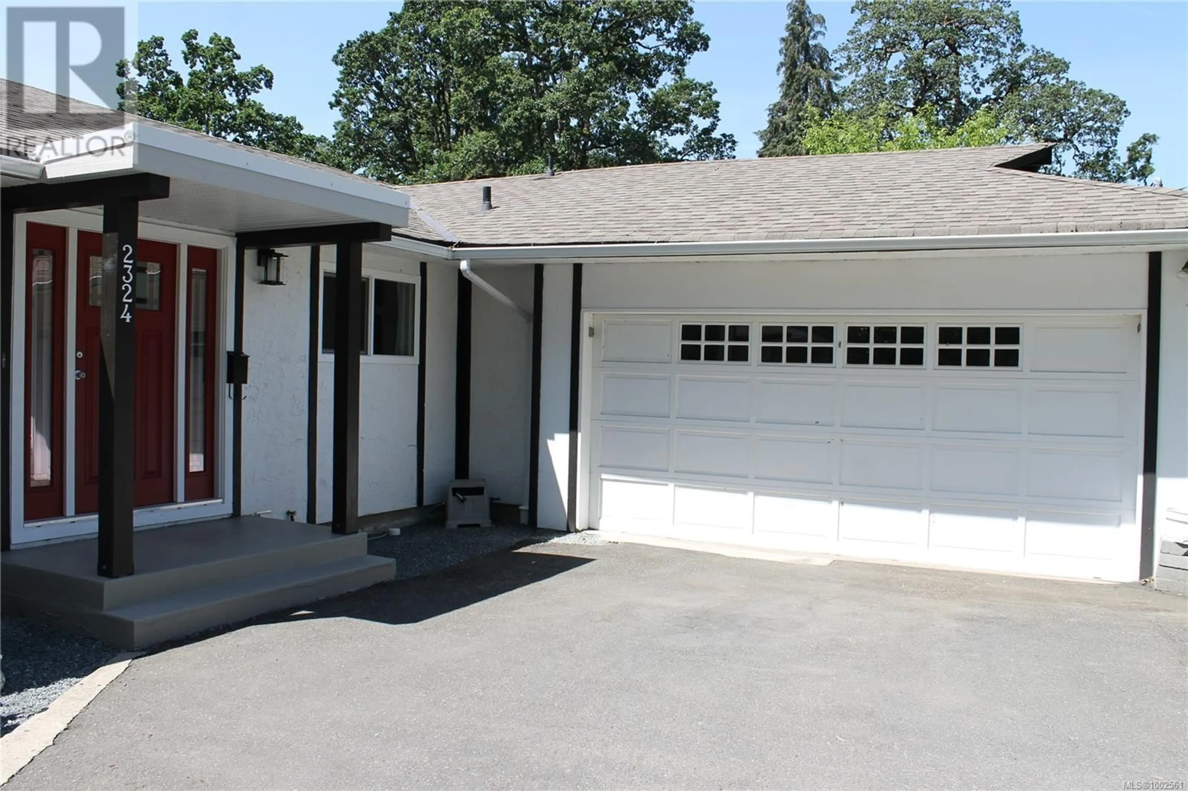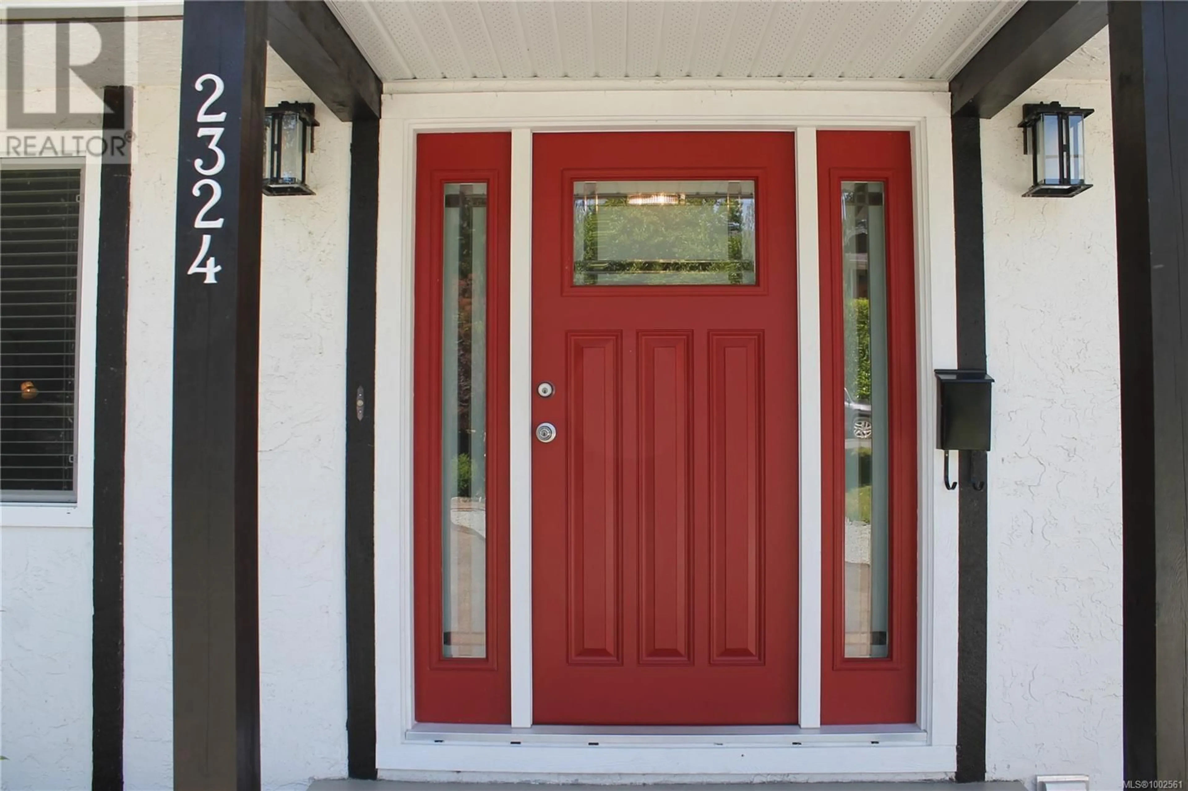2324 SEINE ROAD, Duncan, British Columbia V9L3B1
Contact us about this property
Highlights
Estimated ValueThis is the price Wahi expects this property to sell for.
The calculation is powered by our Instant Home Value Estimate, which uses current market and property price trends to estimate your home’s value with a 90% accuracy rate.Not available
Price/Sqft$326/sqft
Est. Mortgage$3,865/mo
Tax Amount ()$4,521/yr
Days On Market22 hours
Description
Backing Onto Somenos Creek. This main level entry home has a great layout, with 3 bedrooms & 2 bathrooms on the main floor and an open plan living area with hardwood floors, gas fireplace and a door leading out to the back deck. The new kitchen is complete with quartz countertops, pantry, double sink & stainless steel appliances. There is a lovely 1 bedroom in law suite downstairs as well as family room, exercise room and laundry. The beautiful sunny back yard backs onto Somenos Creek & Park for you to enjoy watching the wildlife. Further features include heat pump, electrical upgrade & windows (2015), New perimeter drainage & Irrigation (2018). Outside you will find a double garage as well as detached oversized single garage/workshop & lots of parking, including space for RV or boat. This hidden gem with mountain views is just minutes from town but feels like you are in the country. (id:39198)
Property Details
Interior
Features
Main level Floor
Bathroom
Entrance
6'7 x 13'8Bedroom
10'1 x 10'0Bedroom
10'4 x 10'8Exterior
Parking
Garage spaces -
Garage type -
Total parking spaces 4
Property History
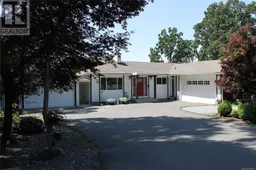 53
53
