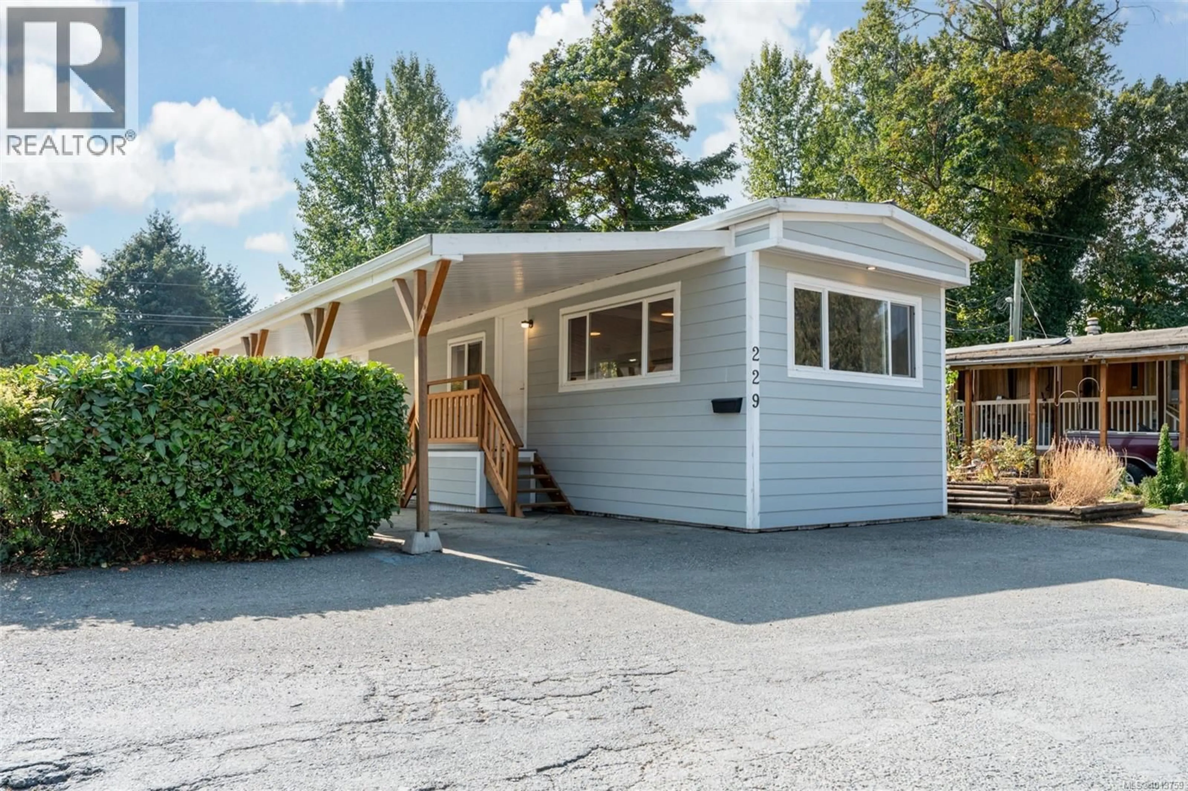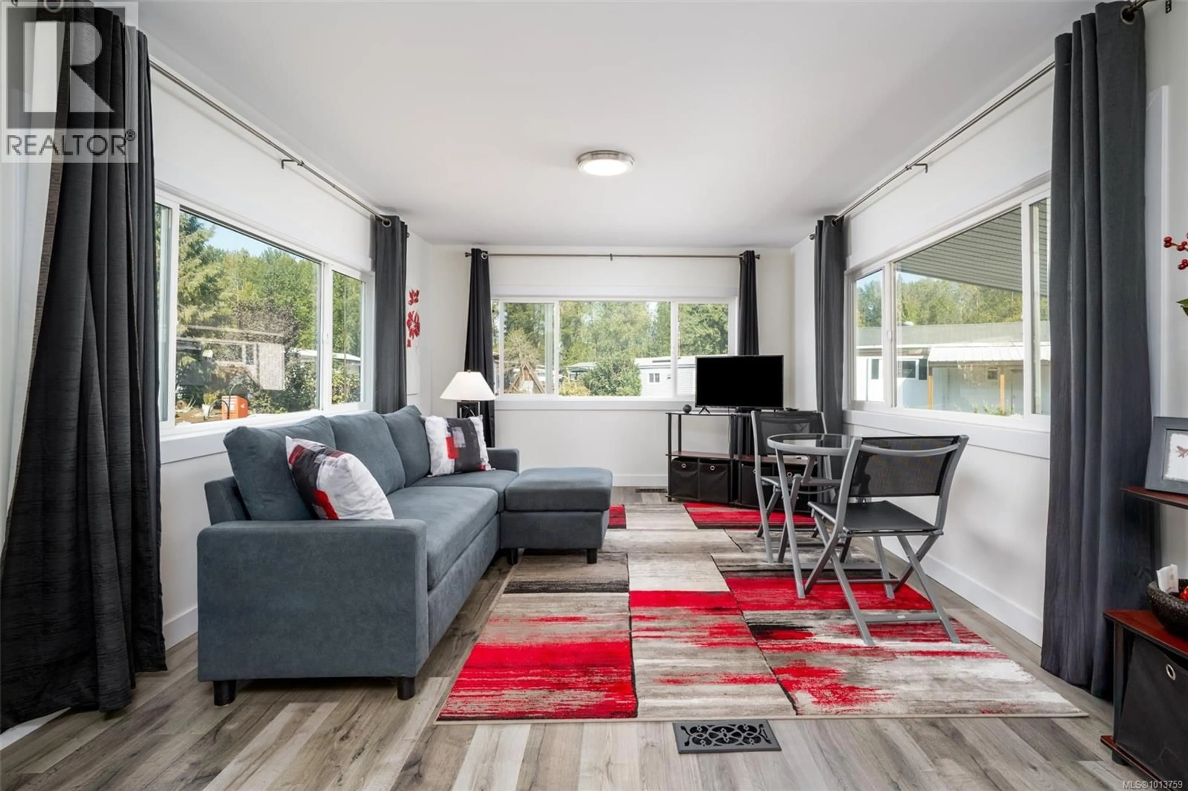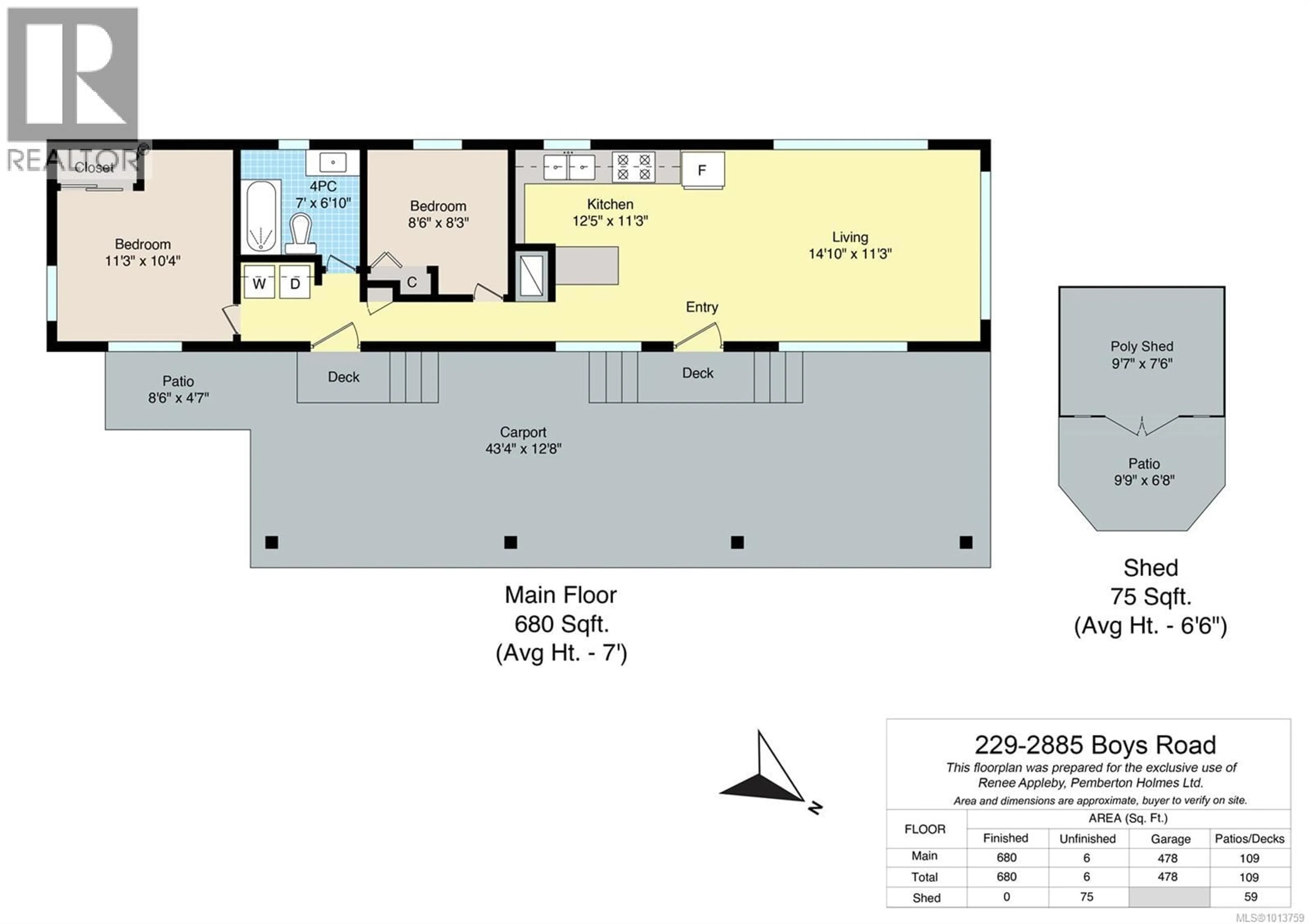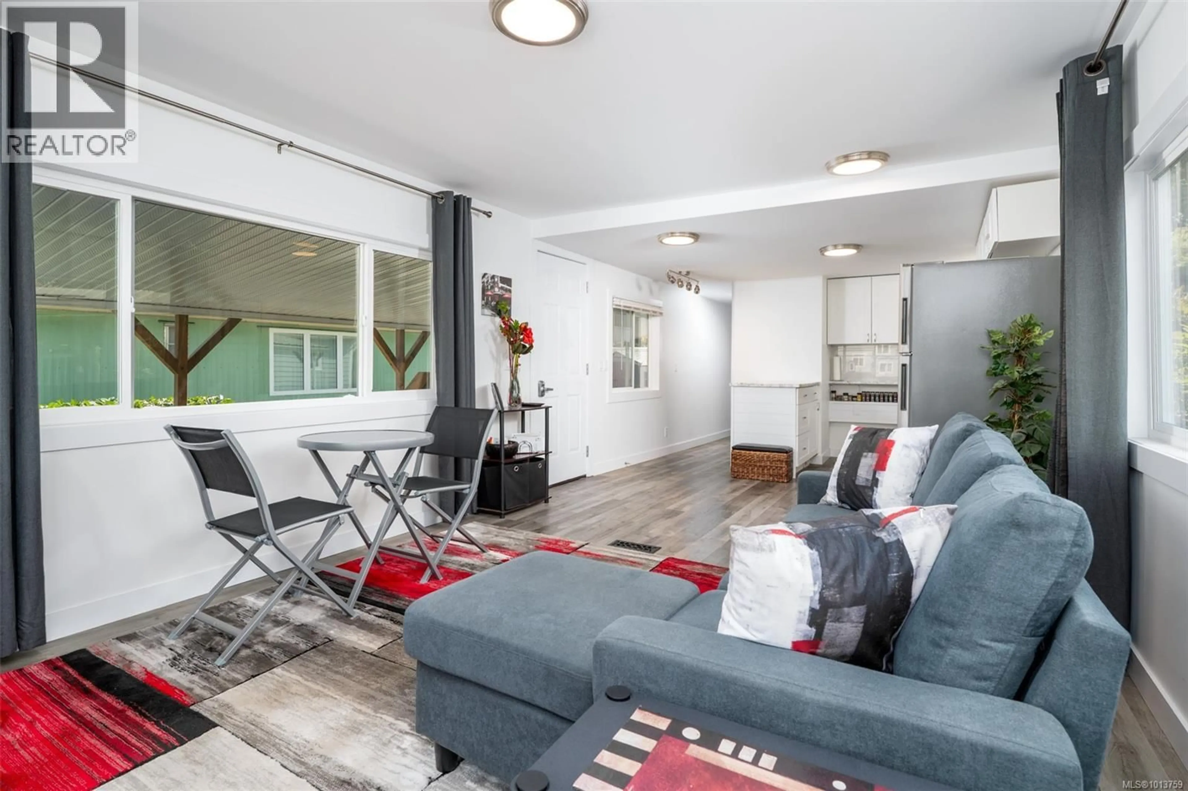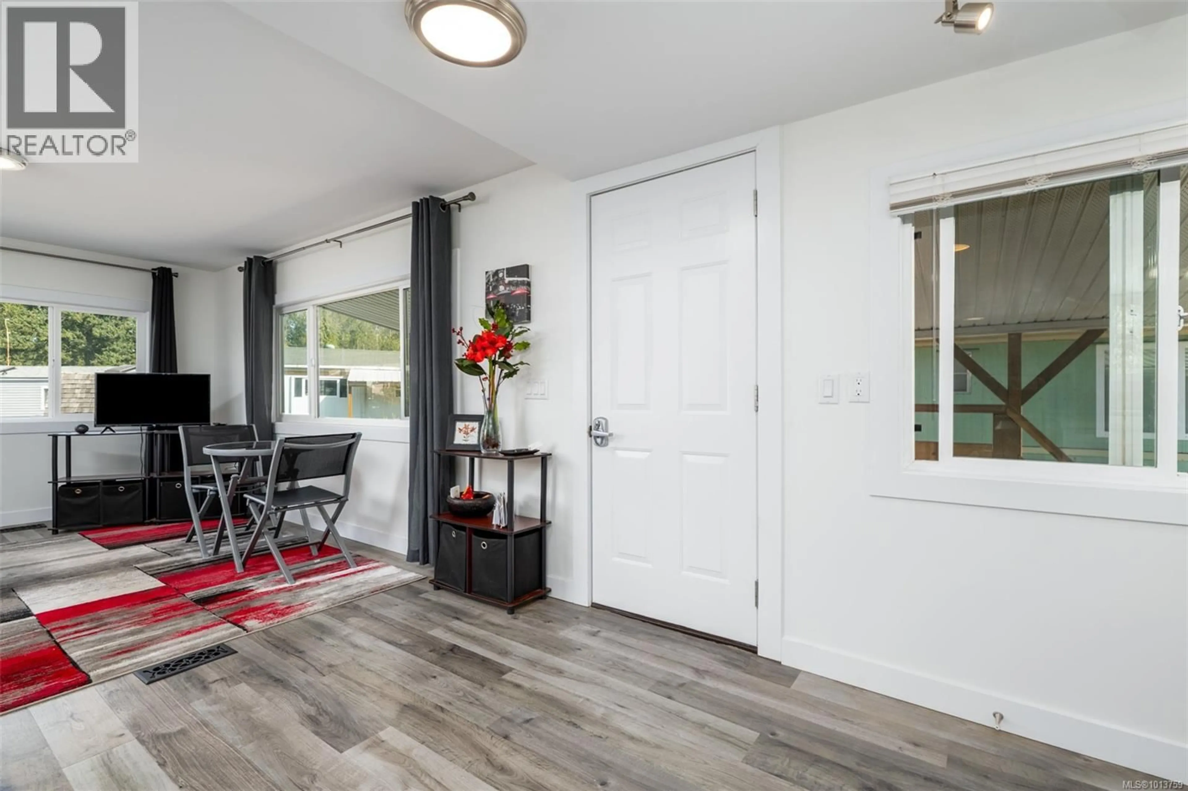229 - 2885 BOYS ROAD NORTH, Duncan, British Columbia V9L4X3
Contact us about this property
Highlights
Estimated valueThis is the price Wahi expects this property to sell for.
The calculation is powered by our Instant Home Value Estimate, which uses current market and property price trends to estimate your home’s value with a 90% accuracy rate.Not available
Price/Sqft$248/sqft
Monthly cost
Open Calculator
Description
Feels like brand new! This fully renovated mobile home was completely updated just 3 years ago and shows beautifully inside and out. With Hardiplank siding, a durable metal roof, vinyl windows, and drywalled interior walls, everything has been thoughtfully redone for modern style and peace of mind. Even the pipes are insulated and can be activated from indoors, so no need to worry about freezing. The bright layout includes 2 bedrooms, a spacious living room, an eat-in kitchen, and in-unit laundry. Outside, enjoy a double carport, large patio, and garden shed for extra storage. Perfect for first-time buyers, snowbirds, or anyone looking to downsize. Centrally located within walking distance to amenities, and with new park fencing. This move-in ready home offers worry-free living with updates you’ll love! (id:39198)
Property Details
Interior
Features
Main level Floor
Storage
7'6 x 9'7Living room
11'3 x 14'10Kitchen
11'3 x 12'5Bedroom
8'3 x 8'6Exterior
Parking
Garage spaces -
Garage type -
Total parking spaces 2
Property History
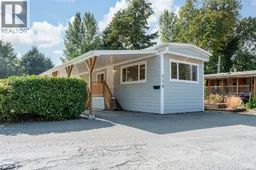 25
25
