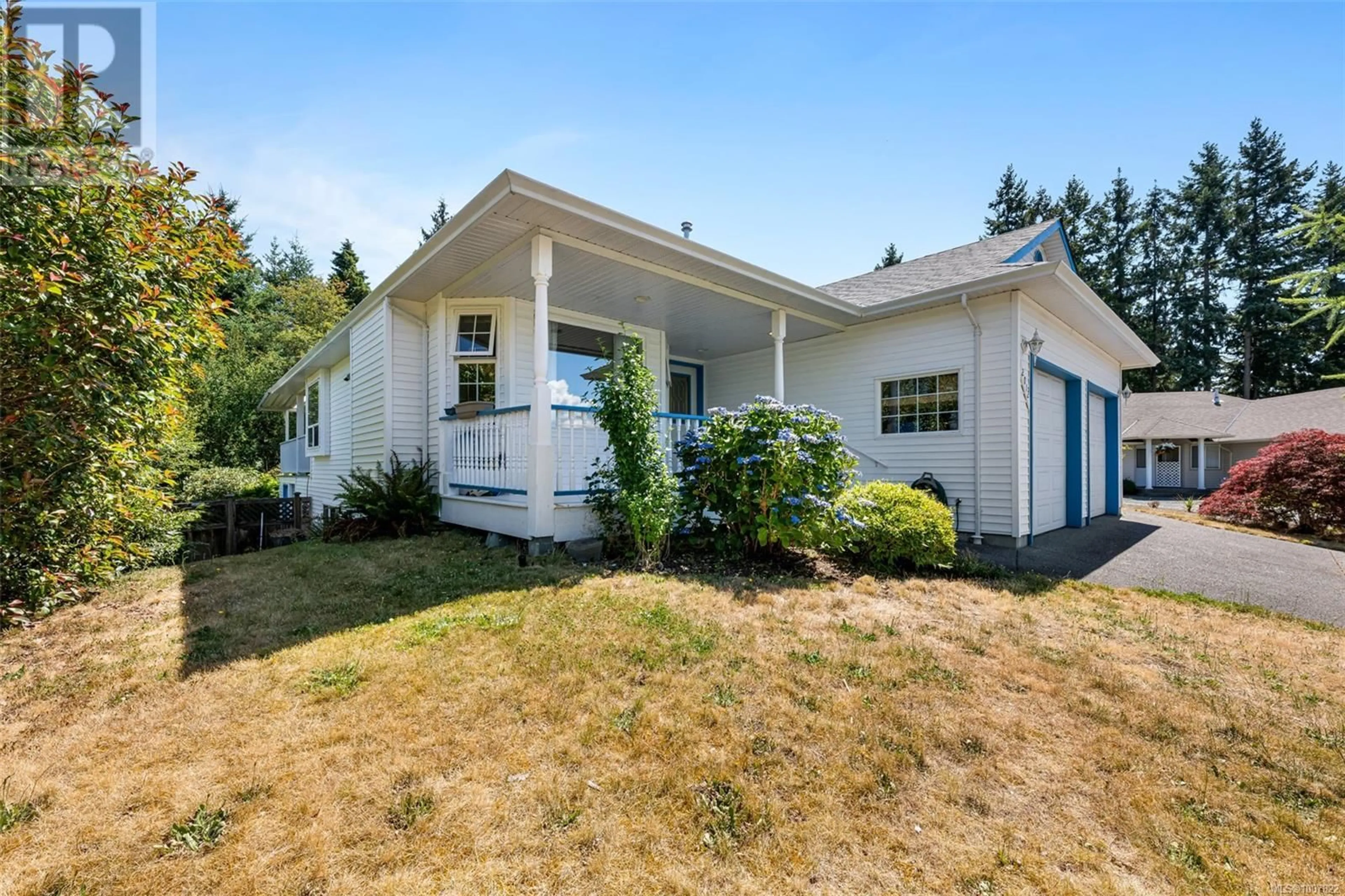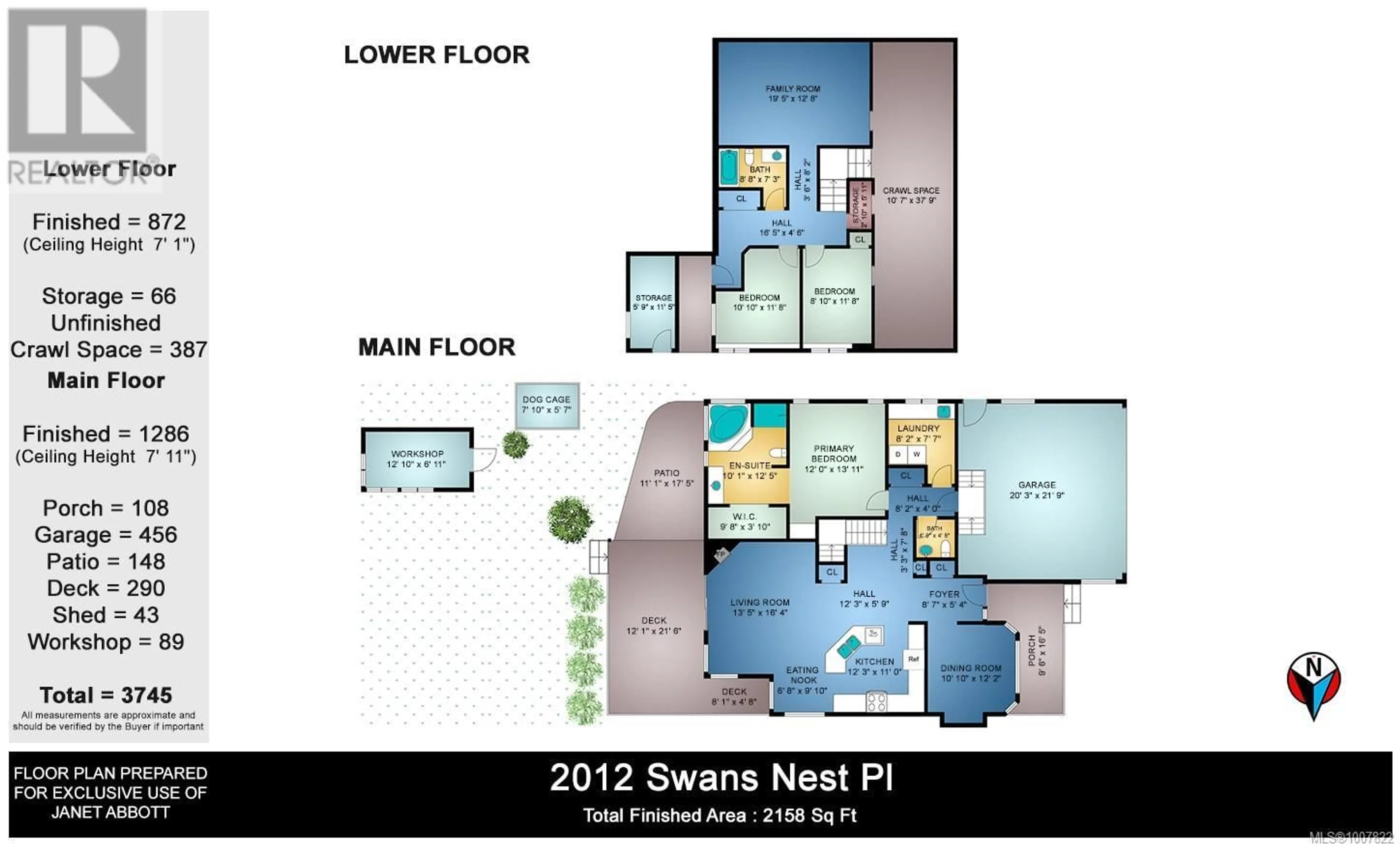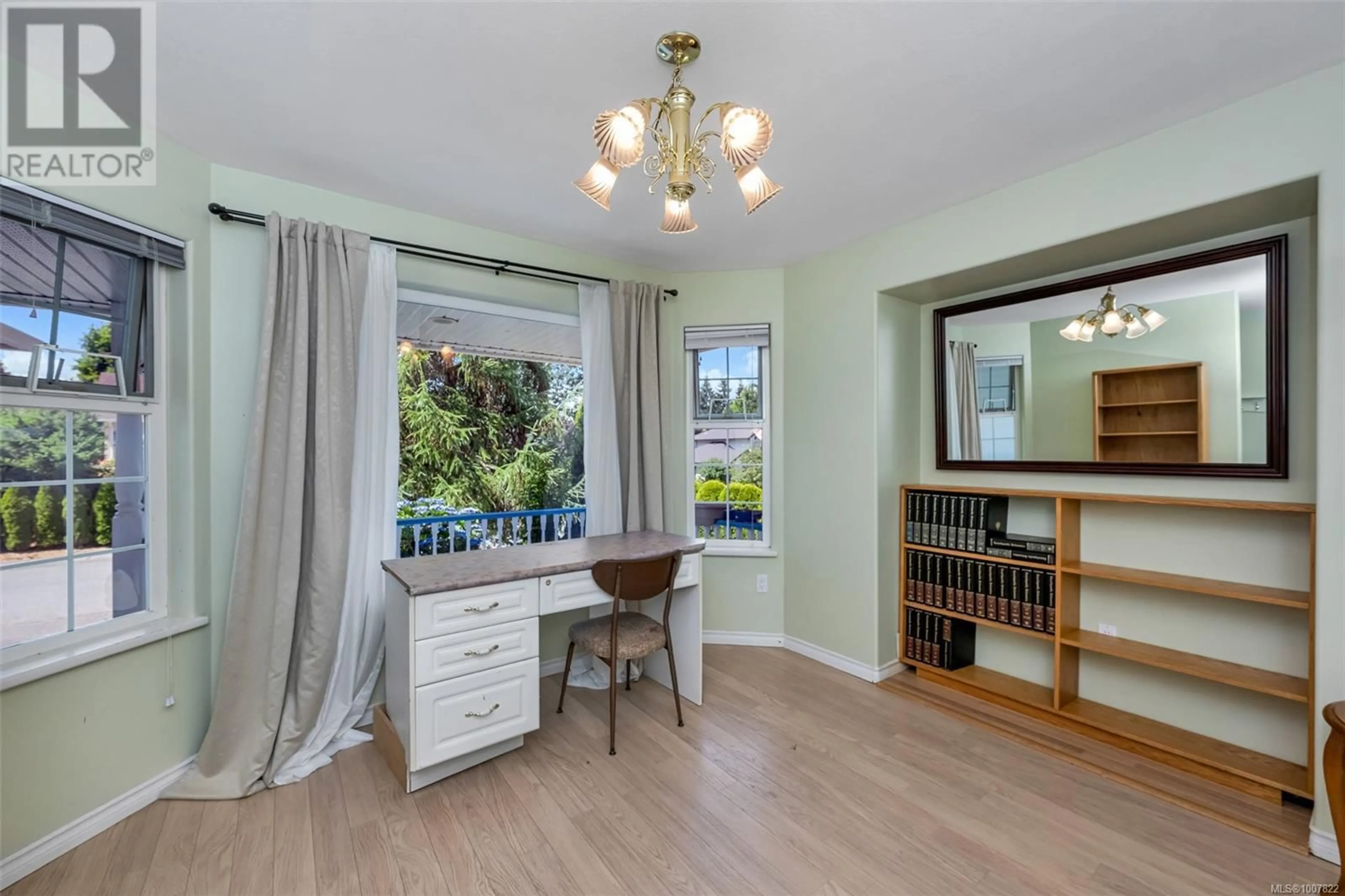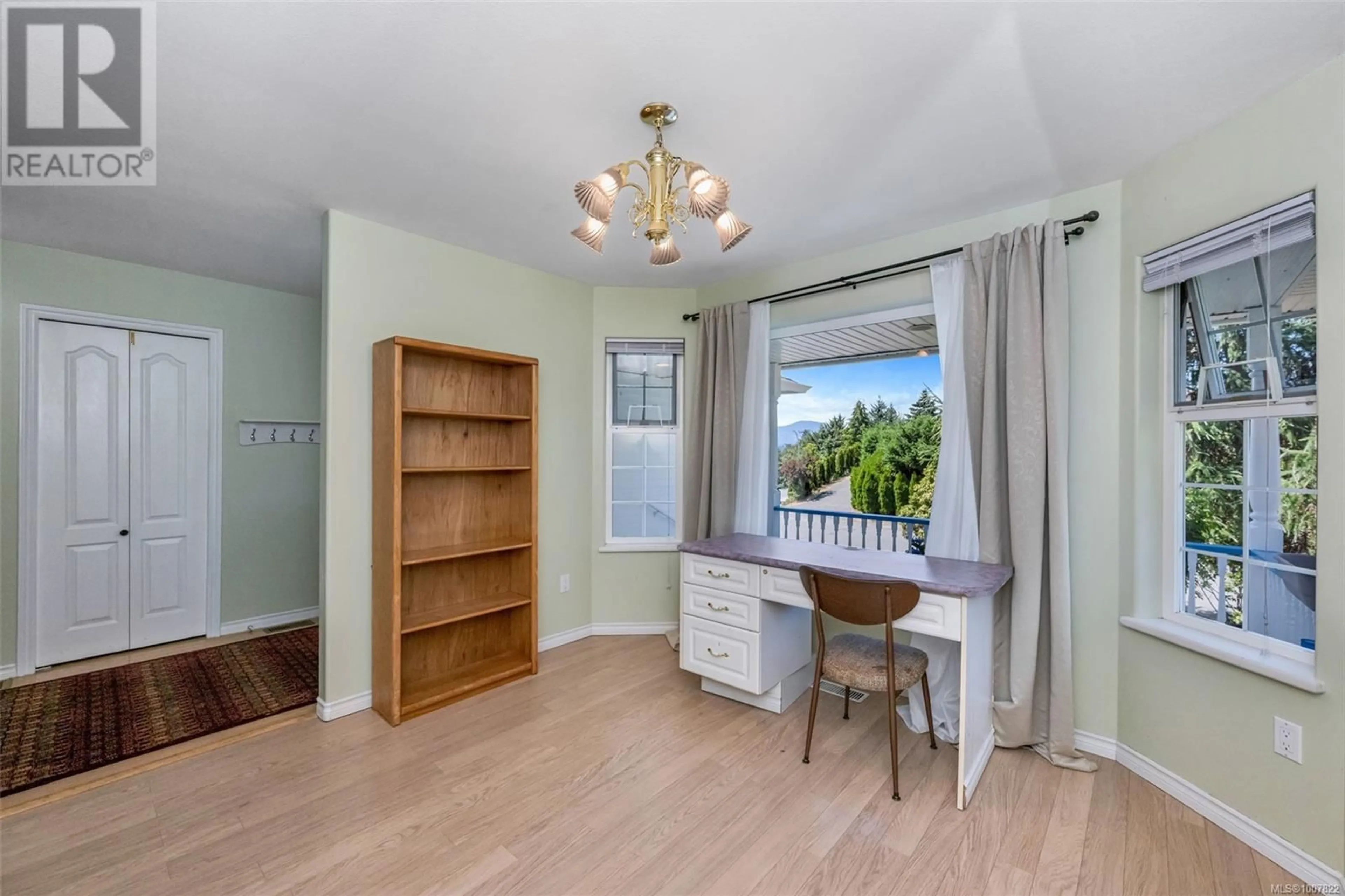2012 SWANS NEST PLACE, Duncan, British Columbia V9L5M1
Contact us about this property
Highlights
Estimated valueThis is the price Wahi expects this property to sell for.
The calculation is powered by our Instant Home Value Estimate, which uses current market and property price trends to estimate your home’s value with a 90% accuracy rate.Not available
Price/Sqft$365/sqft
Monthly cost
Open Calculator
Description
SWANS NEST, Maple Bay, close to town. Open concept, kitchen with plenty of cabinets, eating area, living room with natural gas fireplace, sliding door to expansive covered deck with glimpses of Quamichan Lake. Primary bedroom pampers you with generous ensuite, soaker tub, walk-in-closet. Formal dining room could be bedroom/office/den. Finished walk out lower level, family room makes great theatre room or personal gym, full bath and two bedrooms. Numerous mature plantings in rear garden, cedar sided studio, shake roof, windows a marvelous spot to create or work or putter. Attached double car garage with work bench area, windows, side entrance plus entry to main floor laundry and 2-piece washroom. Custom home, one level living, great for empty nesters, retired, families with teenagers, extended family... Located on cul-de-sac of fine homes in established area. (id:39198)
Property Details
Interior
Features
Lower level Floor
Storage
11'5 x 5'9Storage
5'11 x 2'10Bathroom
7'3 x 8'8Bedroom
11'8 x 8'10Exterior
Parking
Garage spaces -
Garage type -
Total parking spaces 4
Property History
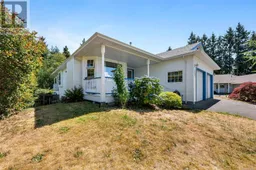 42
42
