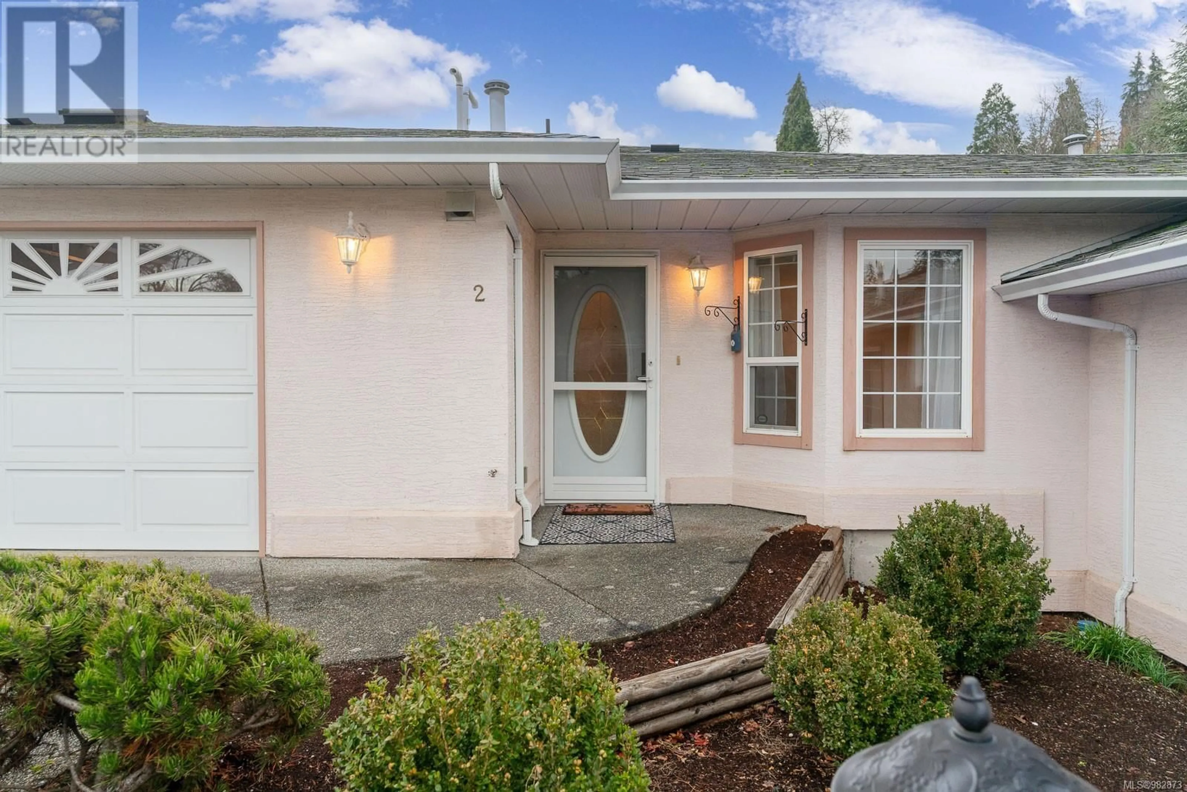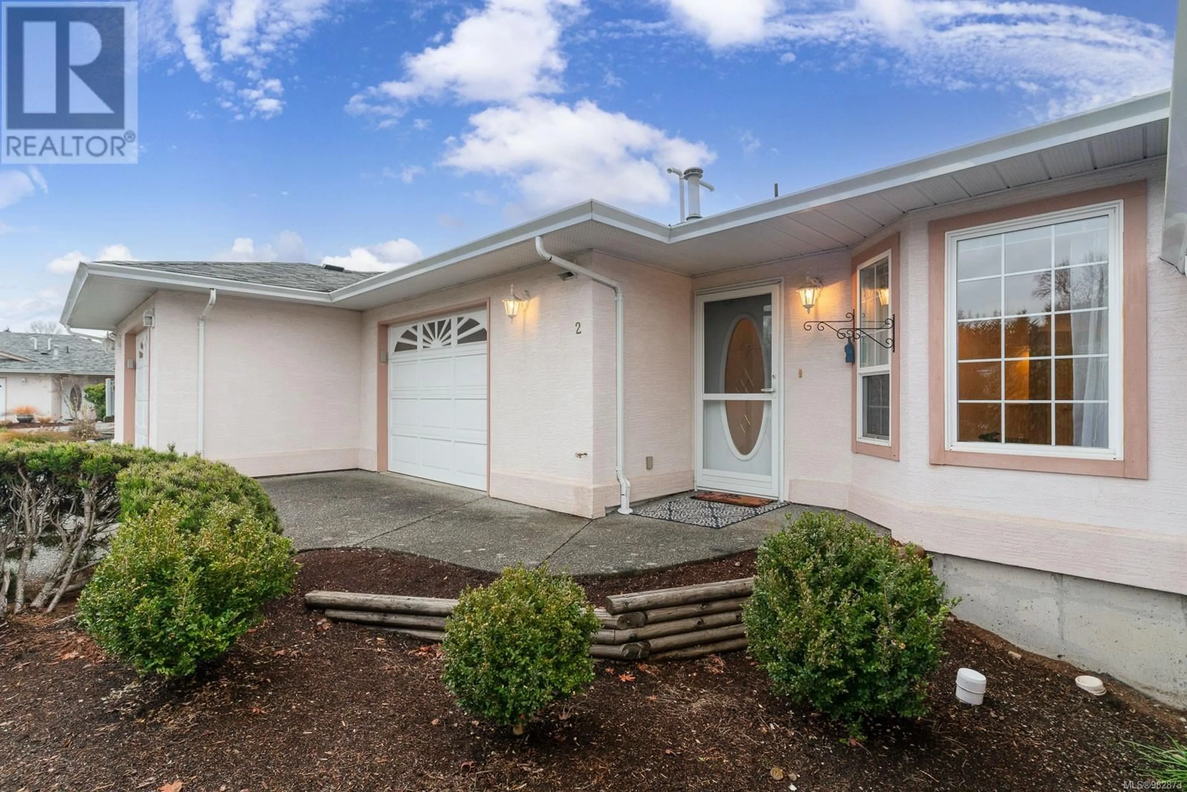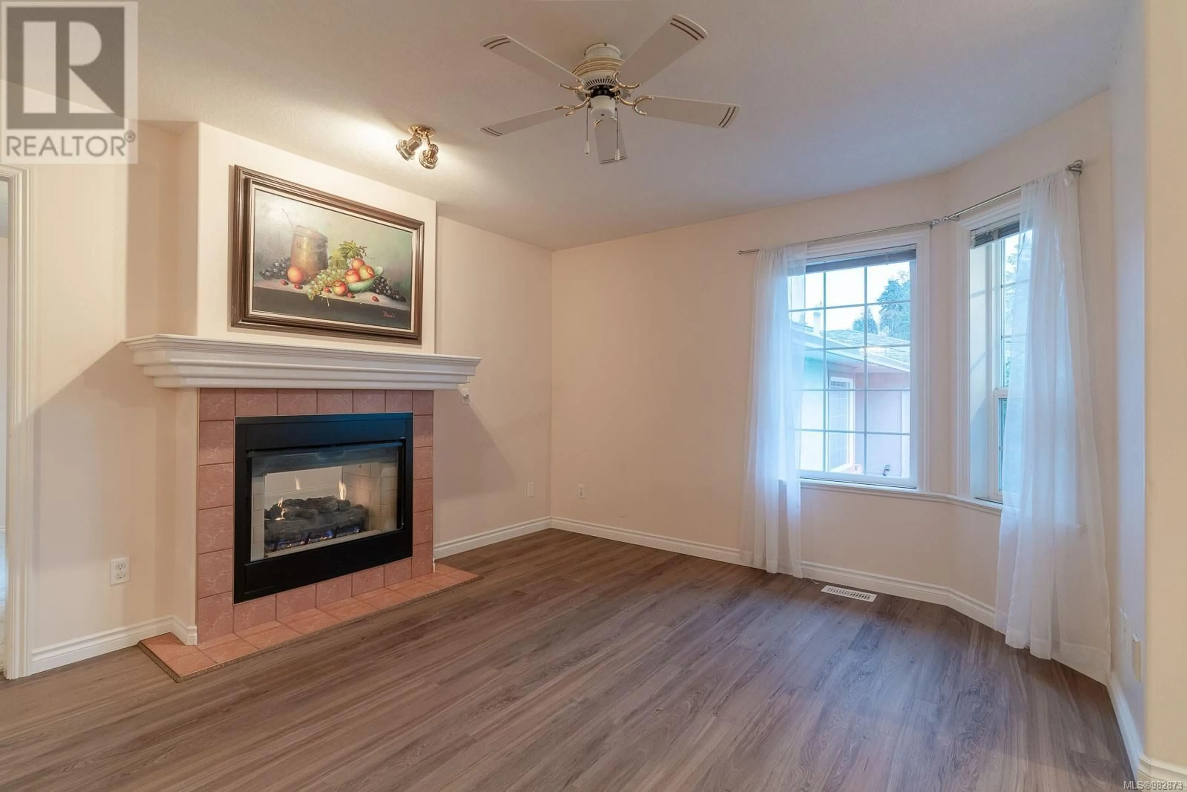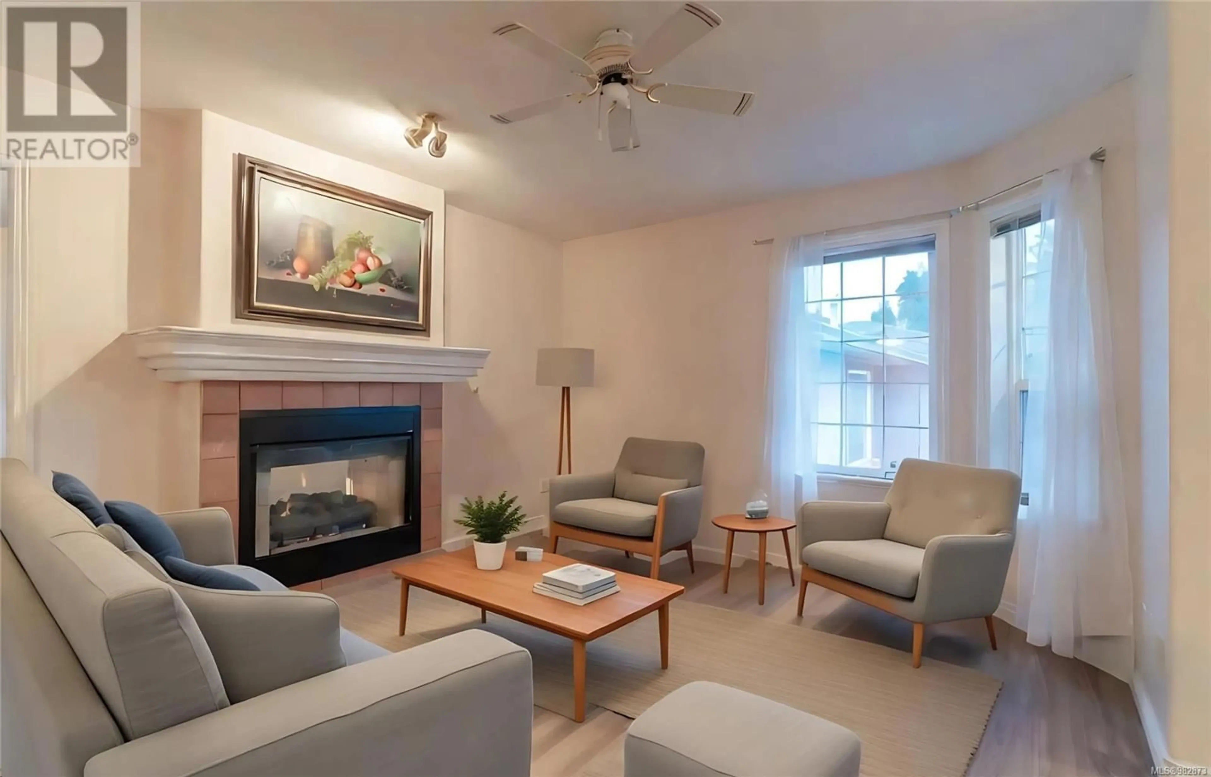2 - 6111 SAYWARD ROAD, Duncan, British Columbia V9L5J4
Contact us about this property
Highlights
Estimated ValueThis is the price Wahi expects this property to sell for.
The calculation is powered by our Instant Home Value Estimate, which uses current market and property price trends to estimate your home’s value with a 90% accuracy rate.Not available
Price/Sqft$375/sqft
Est. Mortgage$2,576/mo
Maintenance fees$501/mo
Tax Amount ()$2,901/yr
Days On Market135 days
Description
Discover the charm of easy living in this meticulously maintained 2-bed (+den), 2-bath townhouse, located in a serene, adult-oriented neighborhood for those aged 55+. This spacious 1,343 sq ft rancher is designed with modern ease and timeless appeal. The open-concept living and dining areas are centered around a cozy gas fireplace, creating the perfect ambiance for both quiet evenings and entertaining guests. The kitchen features pristine white cabinetry and a charming garden view. The primary bedroom serves as a true sanctuary, complete with an ensuite and a thoughtful layout. Step outside to your private patio and garden, where peaceful mornings or relaxing evenings await under the expansive sky. This property offers tranquility while remaining conveniently close to local amenities and parks. The wheelchair-friendly design ensures accessibility, and the well-managed strata provides low-maintenance living. Embrace the perfect blend of comfort, community, and convenience at The Meadows. Your next chapter starts here. Contact Andrea Gueulette for more info (250-616-0609/andrea@andreagueulette.com) (id:39198)
Property Details
Interior
Features
Other Floor
Bathroom
Exterior
Parking
Garage spaces -
Garage type -
Total parking spaces 23
Condo Details
Inclusions
Property History
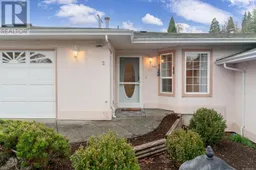 48
48
