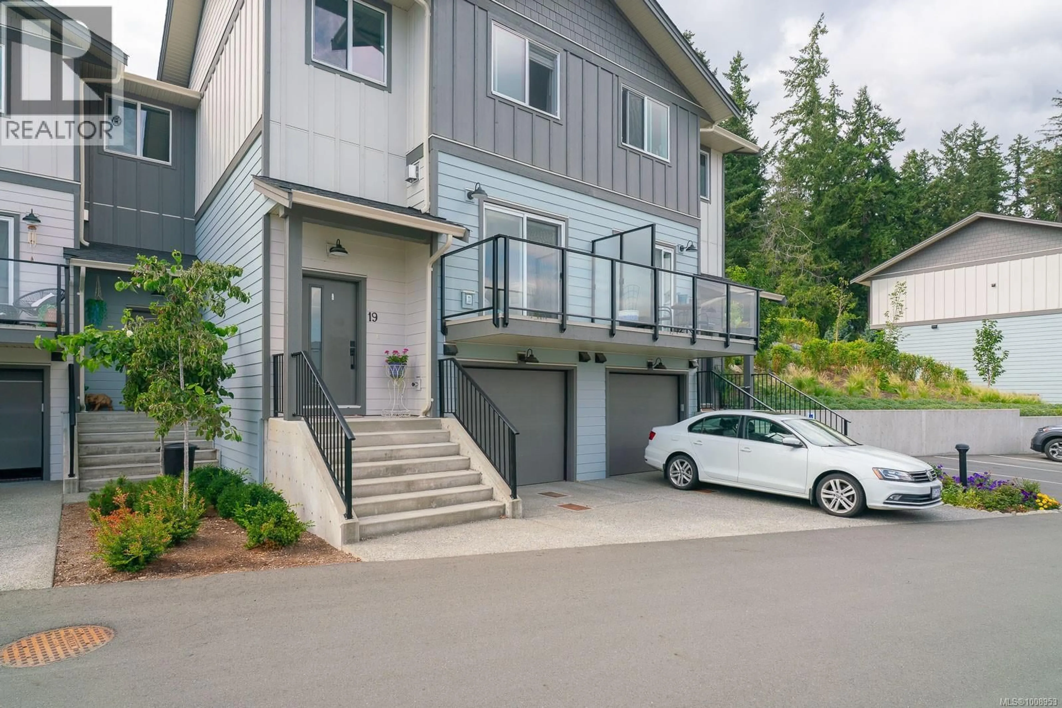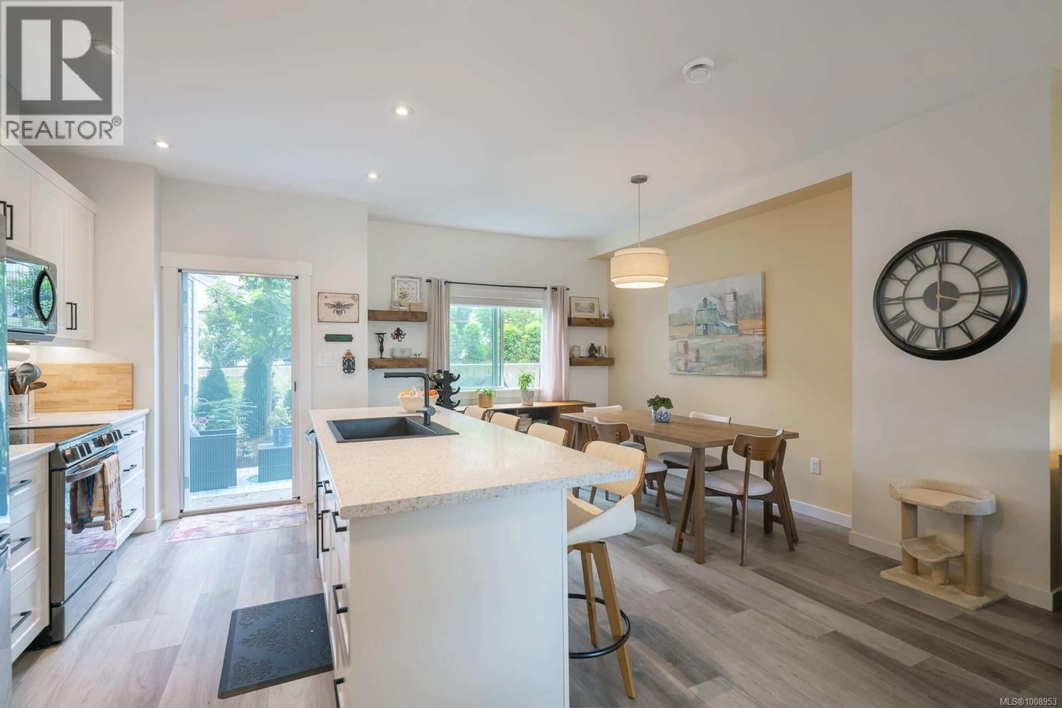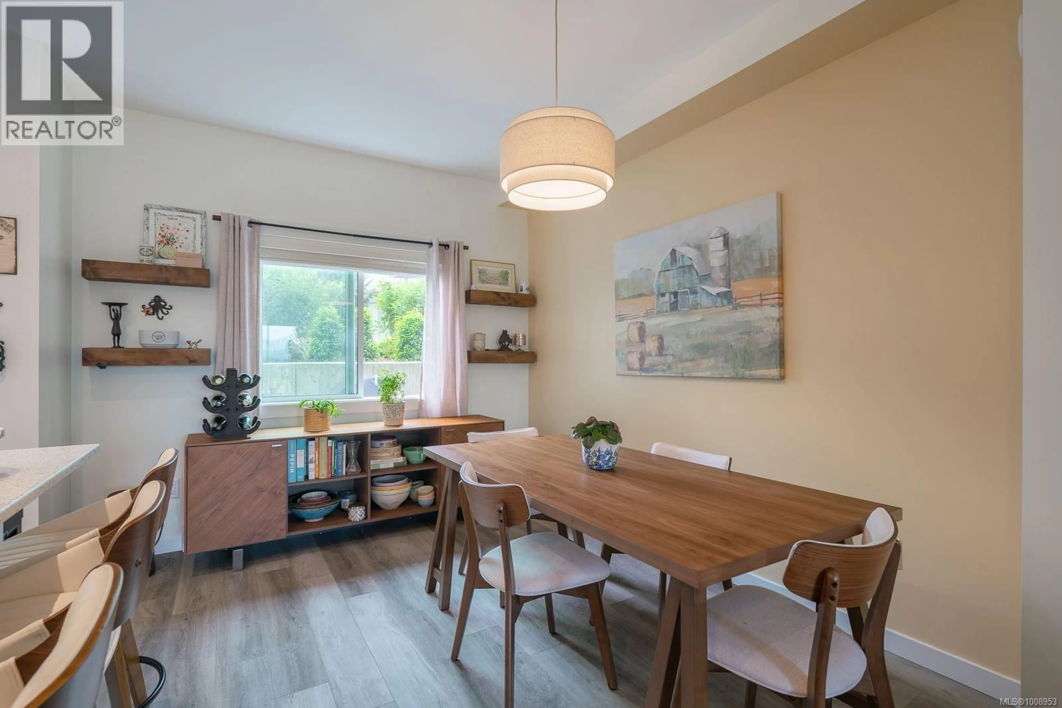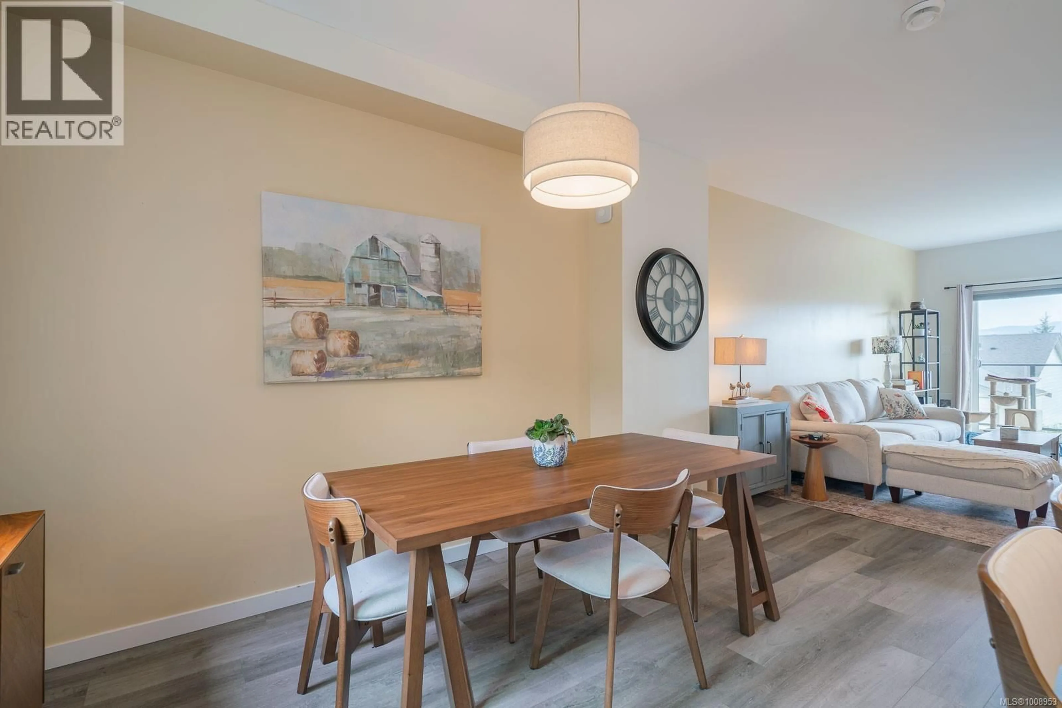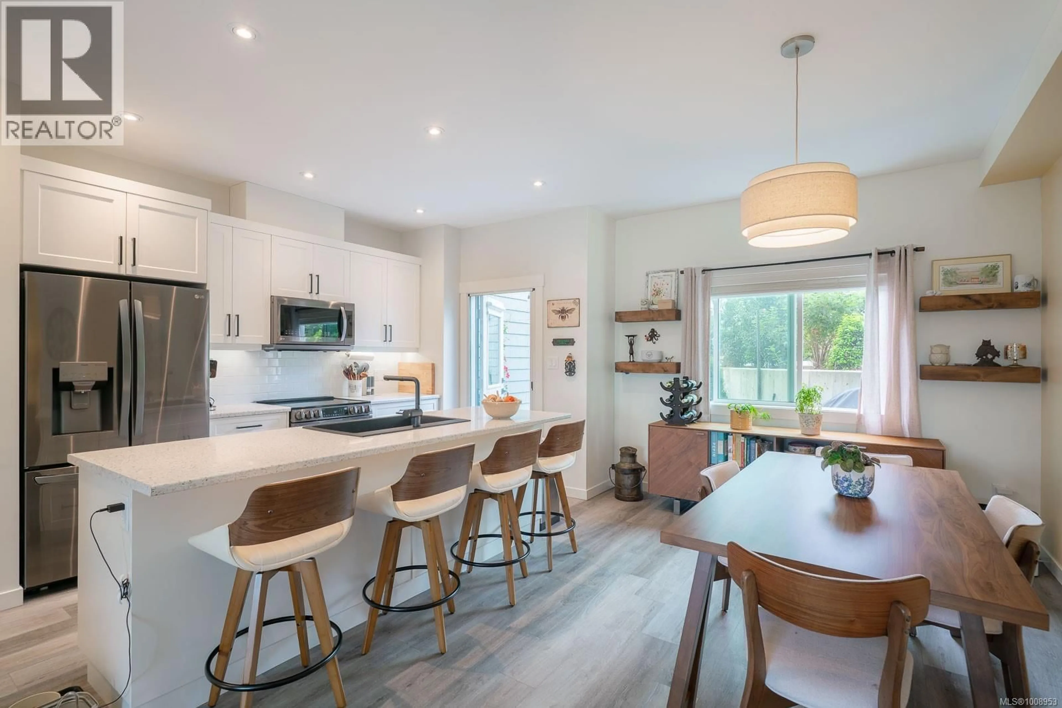19 - 3195 HERONS WAY, Duncan, British Columbia V9L0H8
Contact us about this property
Highlights
Estimated valueThis is the price Wahi expects this property to sell for.
The calculation is powered by our Instant Home Value Estimate, which uses current market and property price trends to estimate your home’s value with a 90% accuracy rate.Not available
Price/Sqft$357/sqft
Monthly cost
Open Calculator
Description
Immaculate Mountain-View Townhome in Duncan’s Newest Community! This modern 3-level home blends style, function, and comfort in a peaceful yet convenient location. The airy design features a light color palette, black hardware, and 9-ft ceilings that enhance the open-concept main floor. A spacious living area with a gas fireplace flows into the dining space, while the sleek kitchen offers stylish appliances, an 8-ft island with bar seating, and direct access to the private rear patio—perfect for BBQs and gatherings. Upstairs, the primary suite boasts a large walk-in closet and 4-pc ensuite, joined by a second bedroom, another full bath, and laundry. The lower level includes a versatile 3rd bedroom/den, a 2-pc bath, and single-car garage. Set in a vibrant neighborhood close to schools, shopping, and amenities, yet tucked into a private and serene setting, this move-in ready townhome offers the best of modern Cowichan Valley living. (id:39198)
Property Details
Interior
Features
Lower level Floor
Entrance
4'2 x 7'0Bathroom
Bedroom
11'5 x 11'6Exterior
Parking
Garage spaces -
Garage type -
Total parking spaces 2
Condo Details
Inclusions
Property History
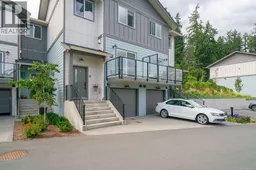 22
22
