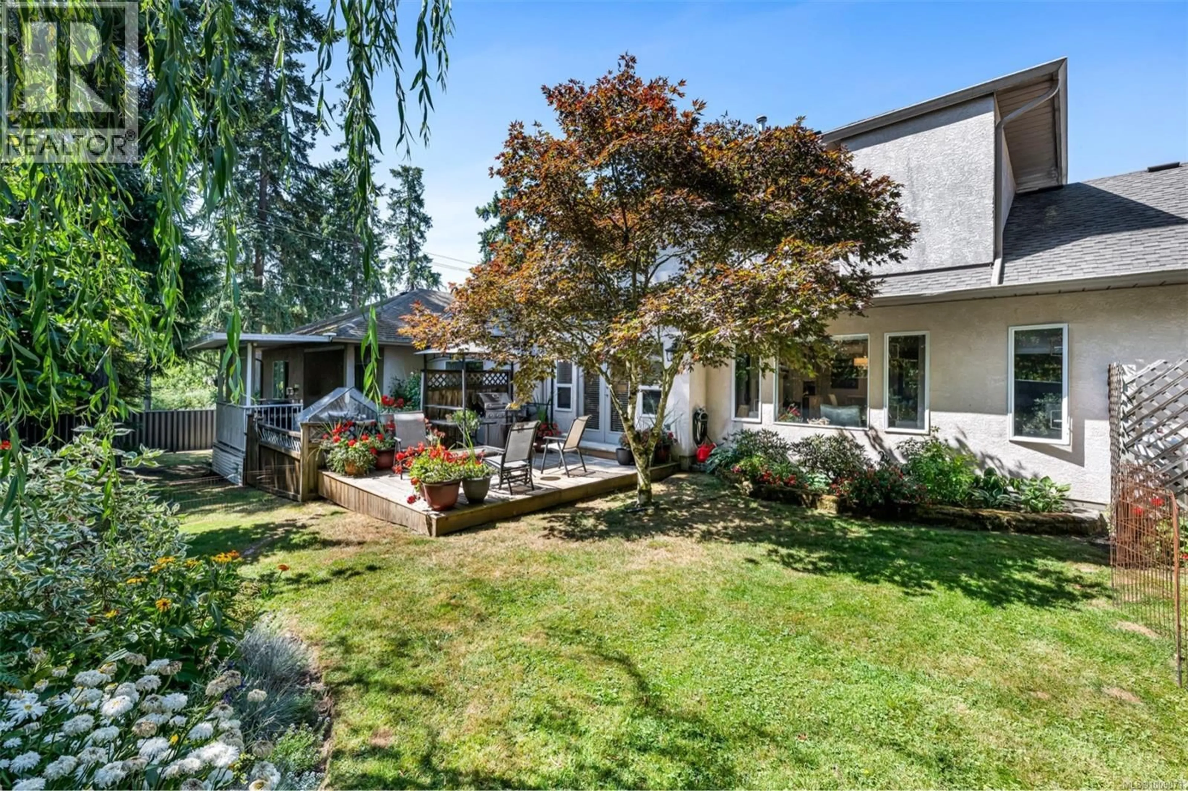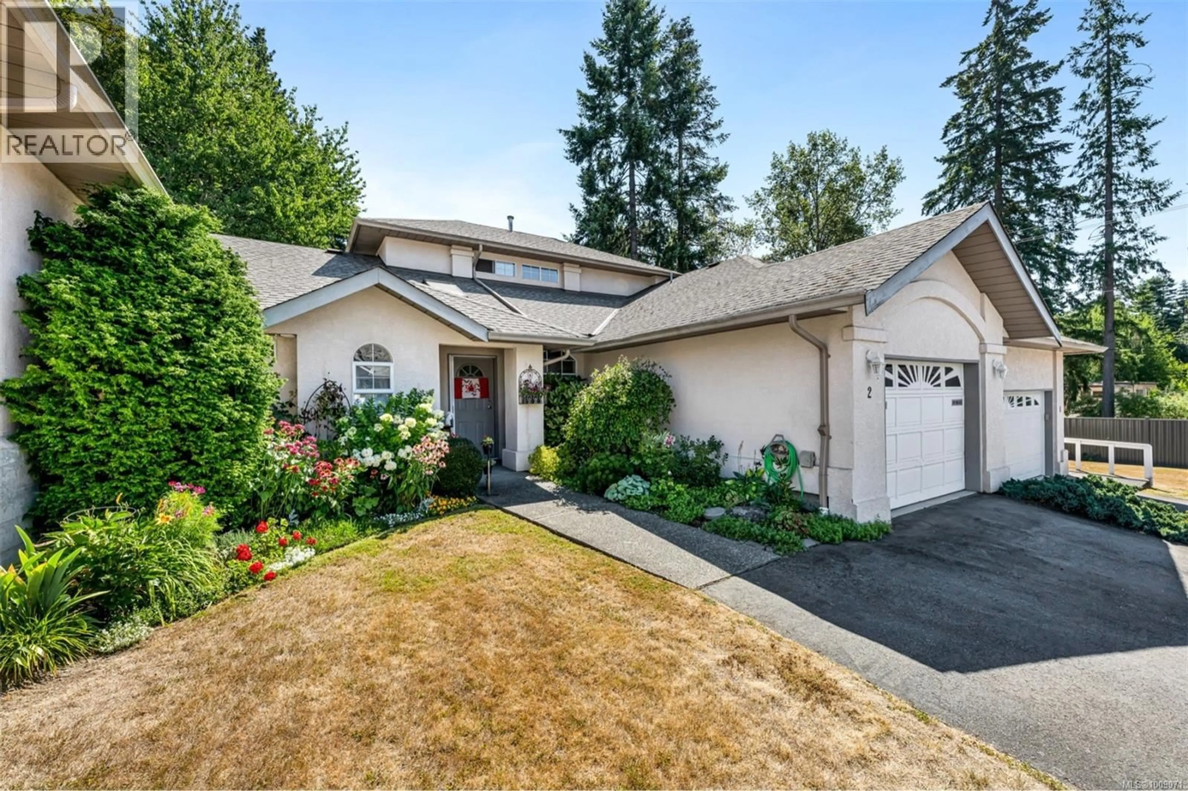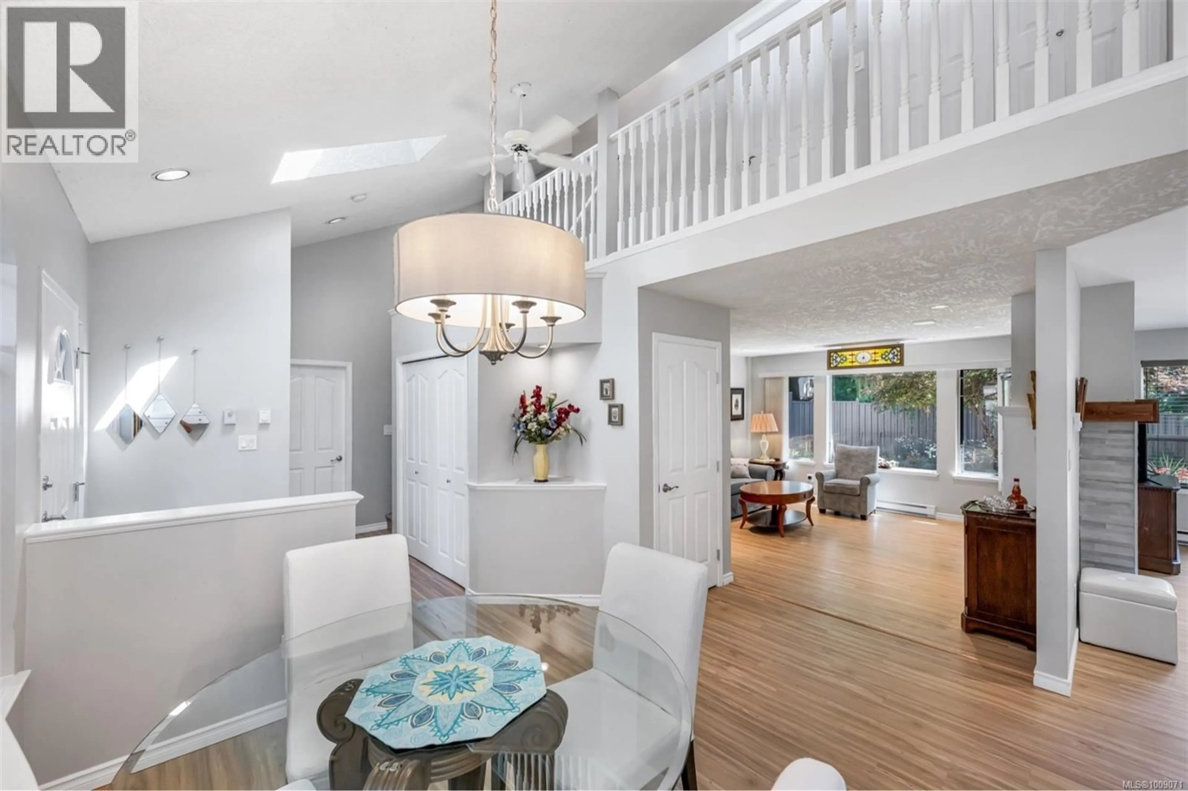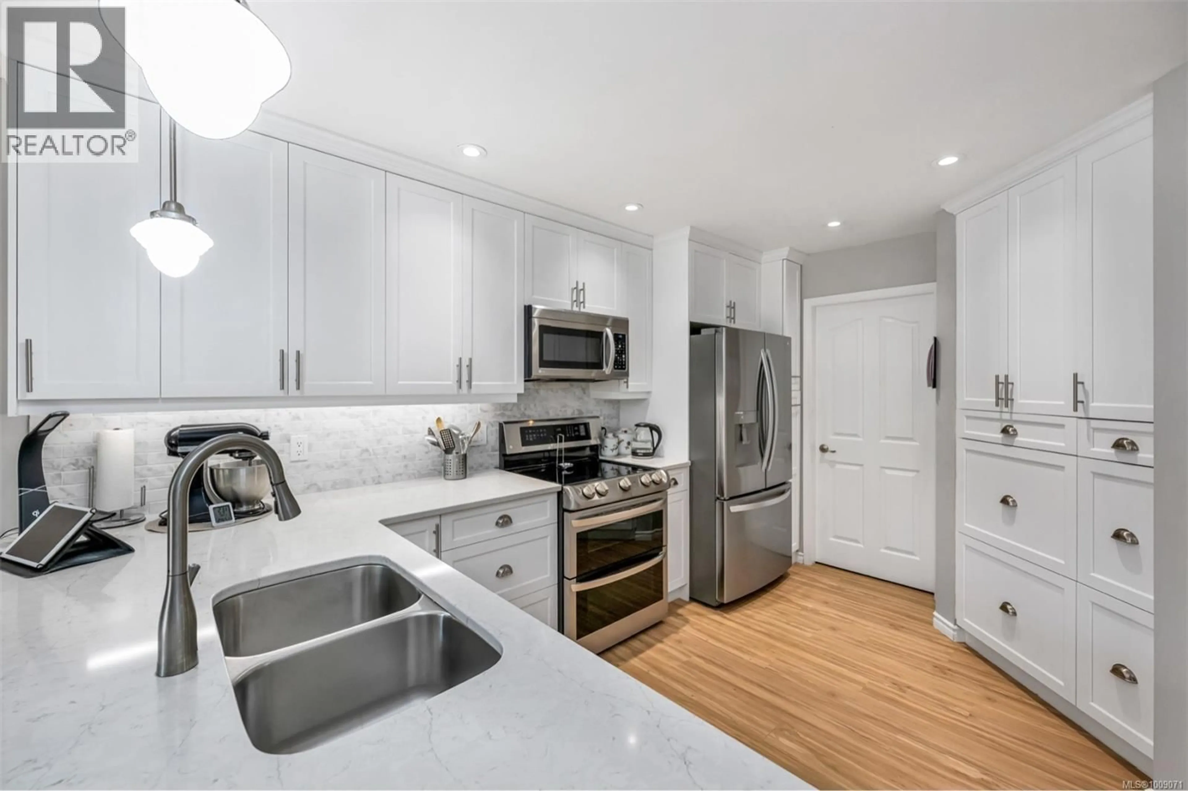2 - 1893 TZOUHALEM ROAD, Duncan, British Columbia V9L5K8
Contact us about this property
Highlights
Estimated valueThis is the price Wahi expects this property to sell for.
The calculation is powered by our Instant Home Value Estimate, which uses current market and property price trends to estimate your home’s value with a 90% accuracy rate.Not available
Price/Sqft$381/sqft
Monthly cost
Open Calculator
Description
Welcome to this beautifully updated 55+ home where comfort meets modern living! This move-in ready gem features a fully renovated kitchen with quartz countertops, sleek modern cabinets, pot lights, and a separate pantry. The bathrooms have been tastefully updated, along with the plumbing and flooring throughout. Enjoy cozy evenings by the gas fireplace or step out onto the walk-out patio and relax in the fully landscaped yard with a new back fence. The spacious primary bedroom is on the main level with double closets for ample storage. Vaulted ceilings in the entry and dining room add a grand touch. The oversized single garage, generous crawlspace, and newer appliances add everyday convenience. The efficient heat pump ensures year-round comfort. Small pets are welcome in this serene community. (id:39198)
Property Details
Interior
Features
Second level Floor
Bedroom
11'5 x 9'11Bathroom
4'10 x 7'9Bedroom
9'11 x 11'5Exterior
Parking
Garage spaces -
Garage type -
Total parking spaces 1
Condo Details
Inclusions
Property History
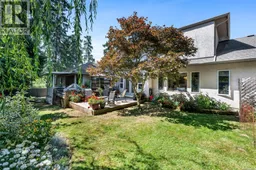 40
40
