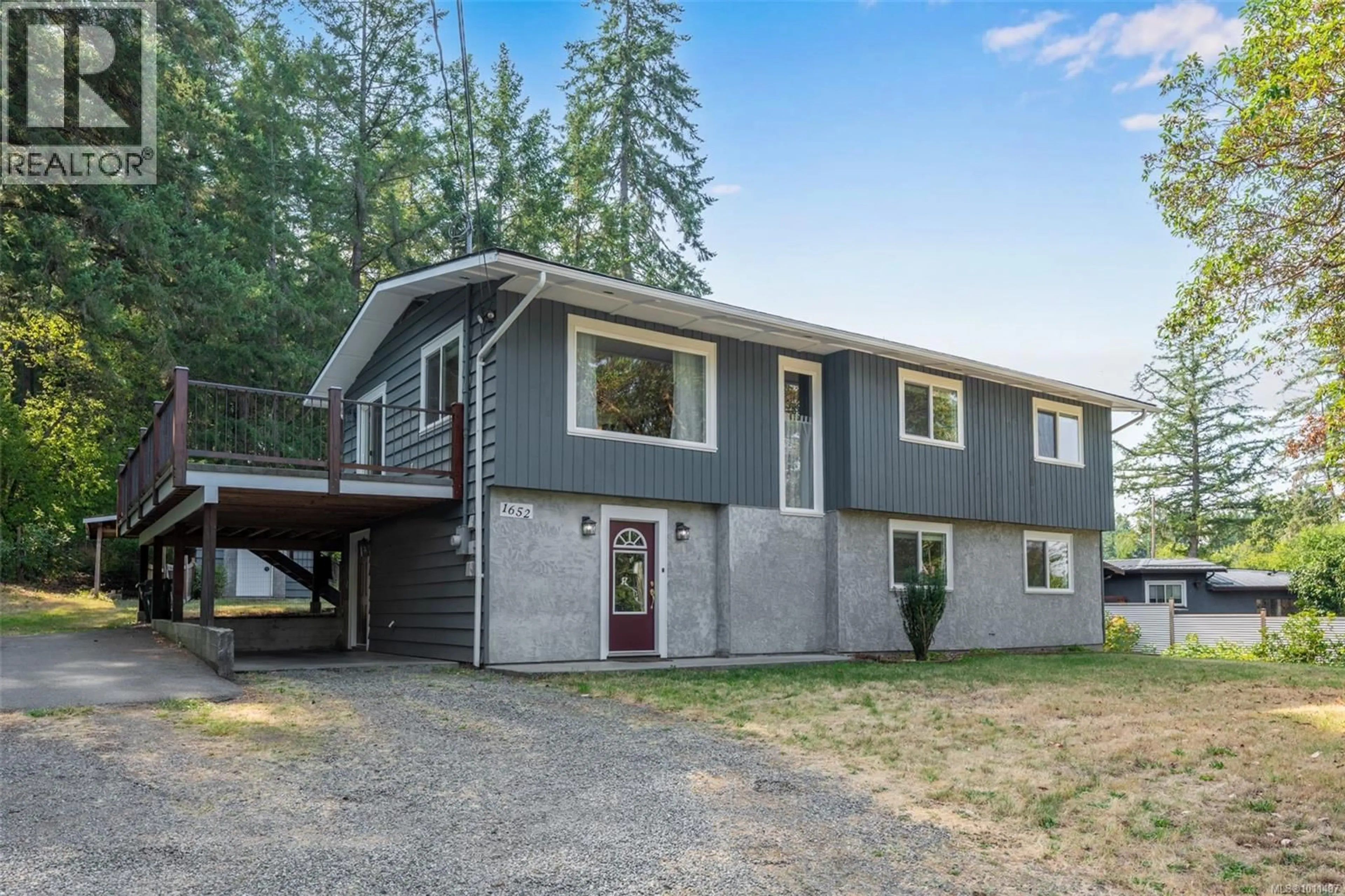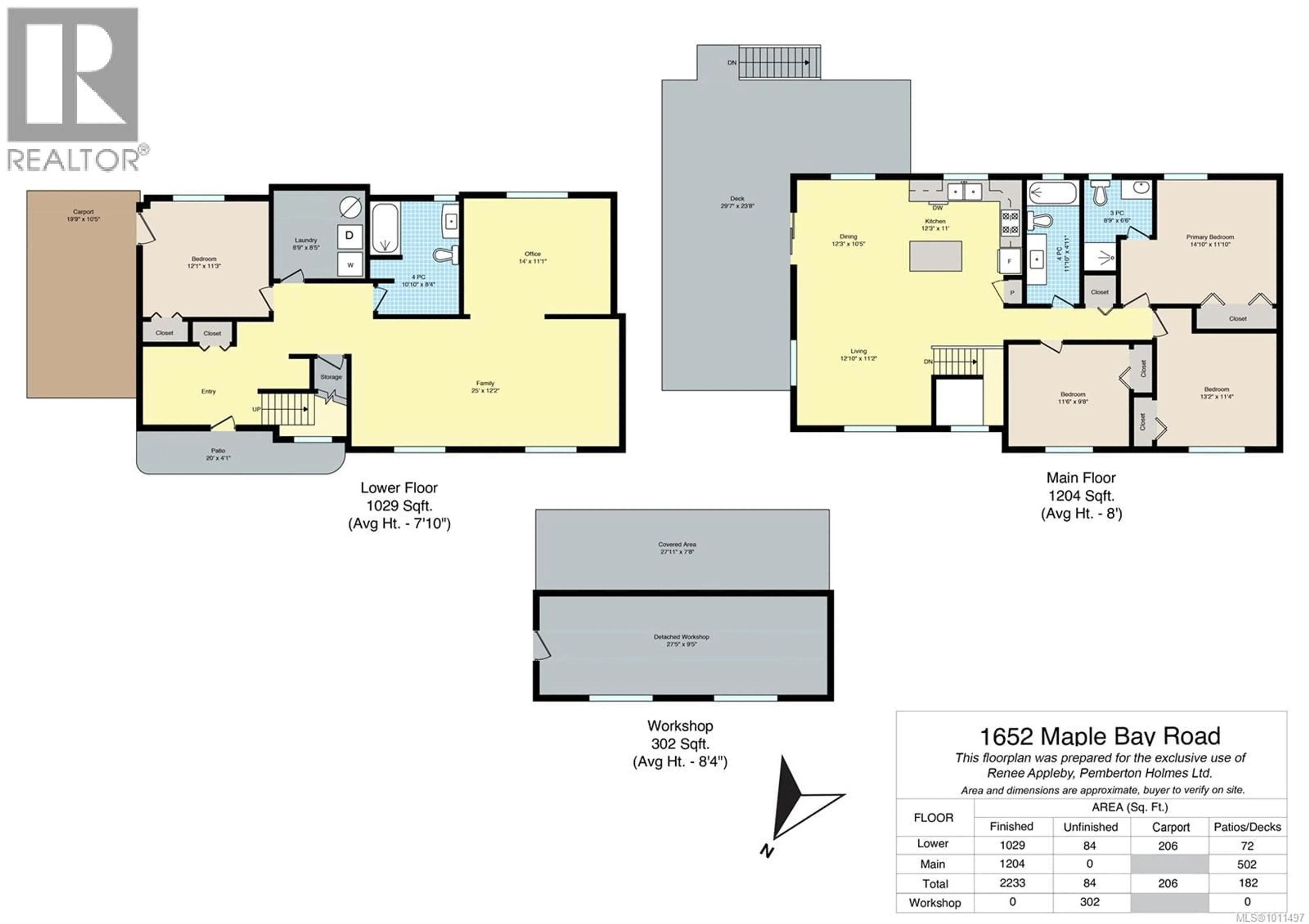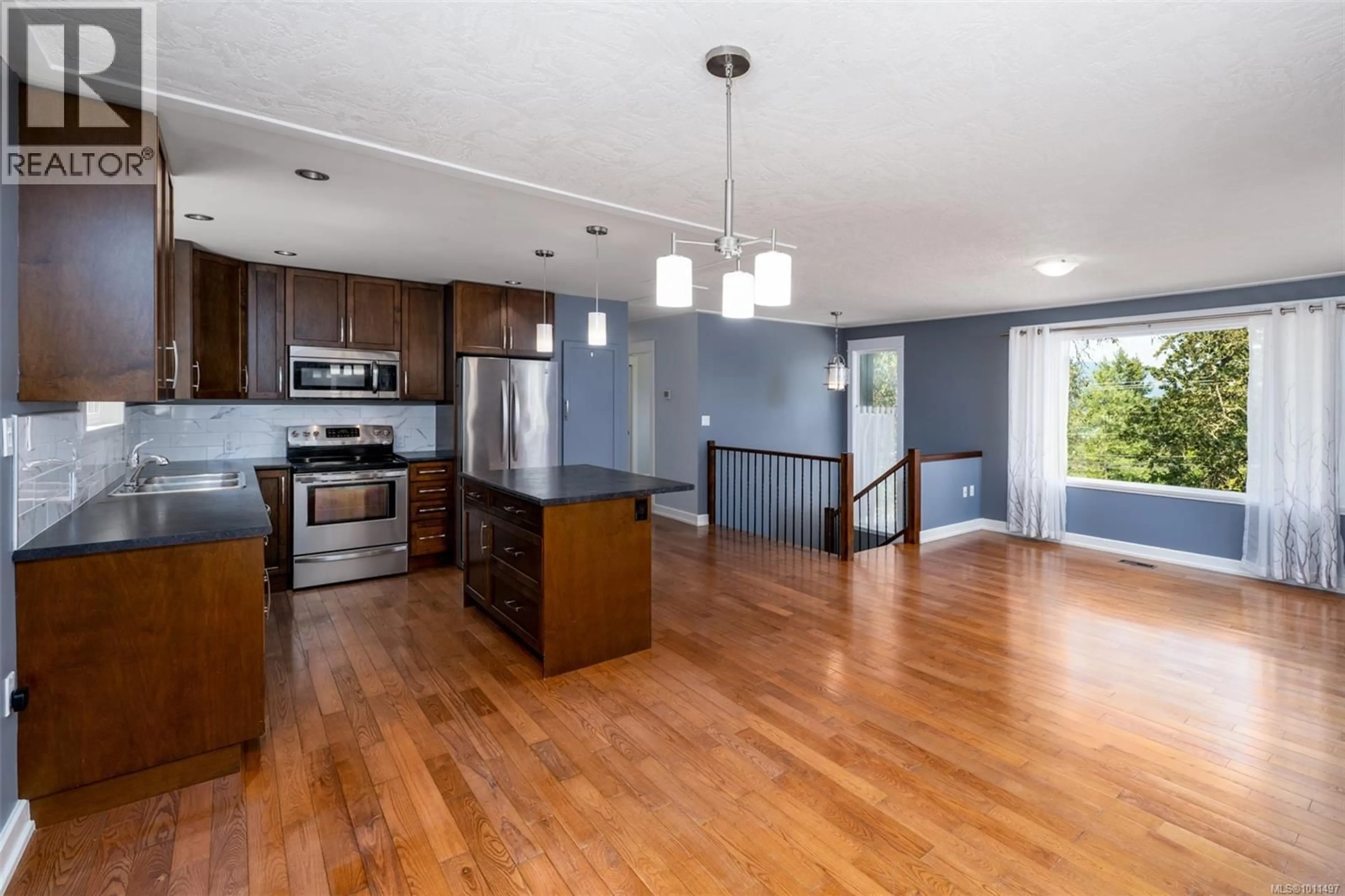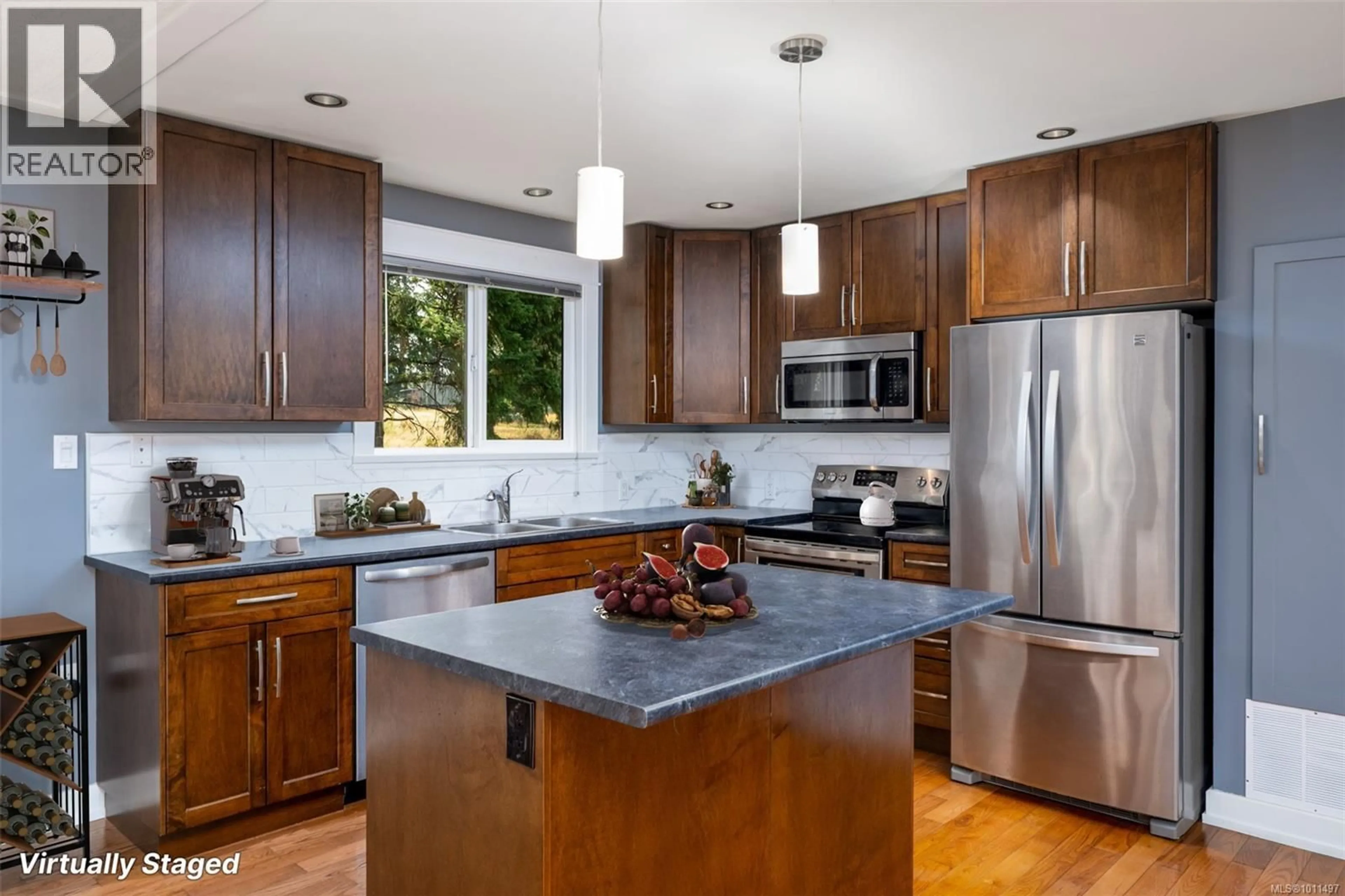1652 MAPLE BAY ROAD, Duncan, British Columbia V9L5R1
Contact us about this property
Highlights
Estimated valueThis is the price Wahi expects this property to sell for.
The calculation is powered by our Instant Home Value Estimate, which uses current market and property price trends to estimate your home’s value with a 90% accuracy rate.Not available
Price/Sqft$357/sqft
Monthly cost
Open Calculator
Description
Step into this spacious home between Maple Bay and Duncan on 1/2 acre, thoughtfully designed for family living and entertaining. Upstairs, you’ll find three bedrooms, including a primary bedroom with a private ensuite, plus a main bathroom both with heated floors for added comfort. The open-plan kitchen, complete with a large island, flows seamlessly into the living area and opens onto a generous wrap-around deck via patio doors—perfect for outdoor dining and enjoying the surroundings. The lower level welcomes you with a large, two-section versatile family room, a 4-piece bathroom, laundry room, and a potential 4th bedroom (or office) with access to the carport. The backyard is fully fenced, providing privacy and a safe space for children or pets. Modern comforts include a heat pump, and the home is connected to municipal water and sewer. Outside, a large workshop or storage area is complemented by a lean-to for dry storage, offering flexibility for hobbies or equipment. Nearby Maple Bay provides a wonderful lifestyle with excellent hiking and biking trails, as well as easy access to local marinas. This home blends functional living spaces, modern updates, and a location that embraces the best of coastal Vancouver Island living. Vacant, quick possession possible. (id:39198)
Property Details
Interior
Features
Main level Floor
Bedroom
9'8 x 11'6Bedroom
11'4 x 13'2Kitchen
11'0 x 12'3Primary Bedroom
11'10 x 14'10Exterior
Parking
Garage spaces -
Garage type -
Total parking spaces 4
Property History
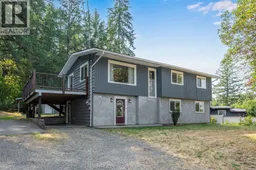 67
67
