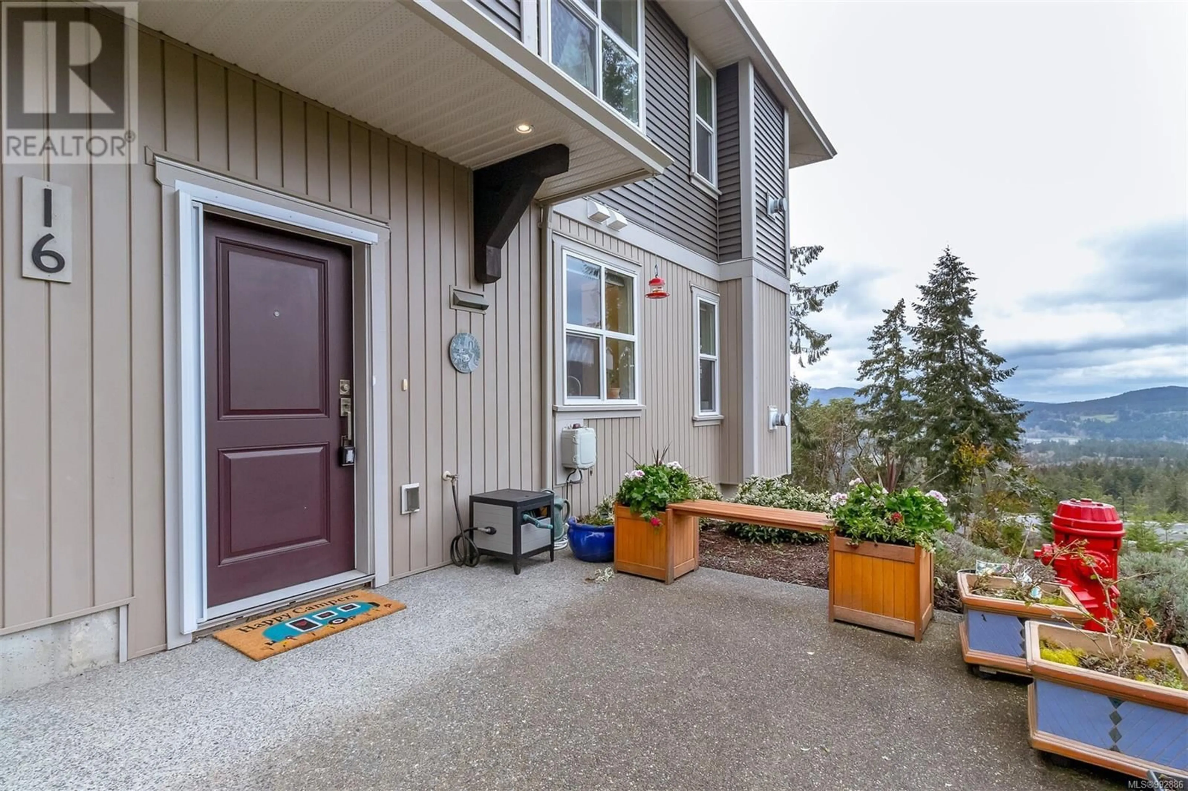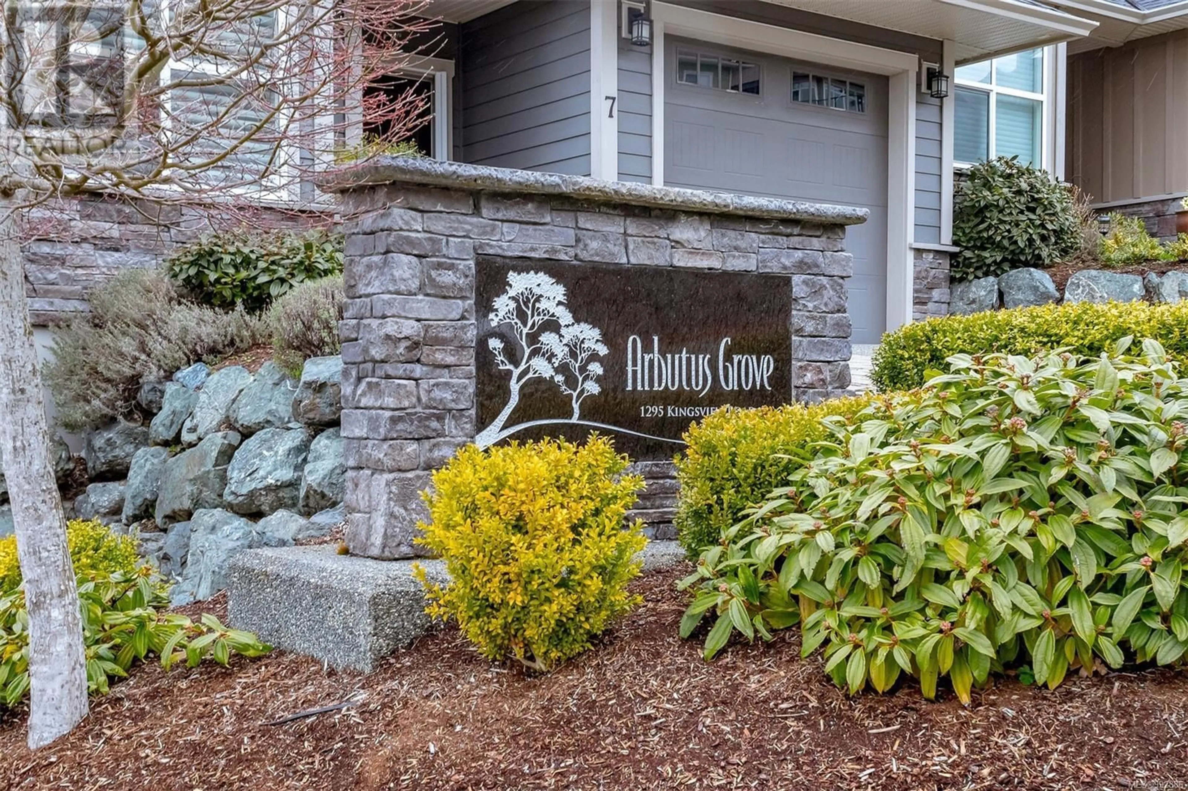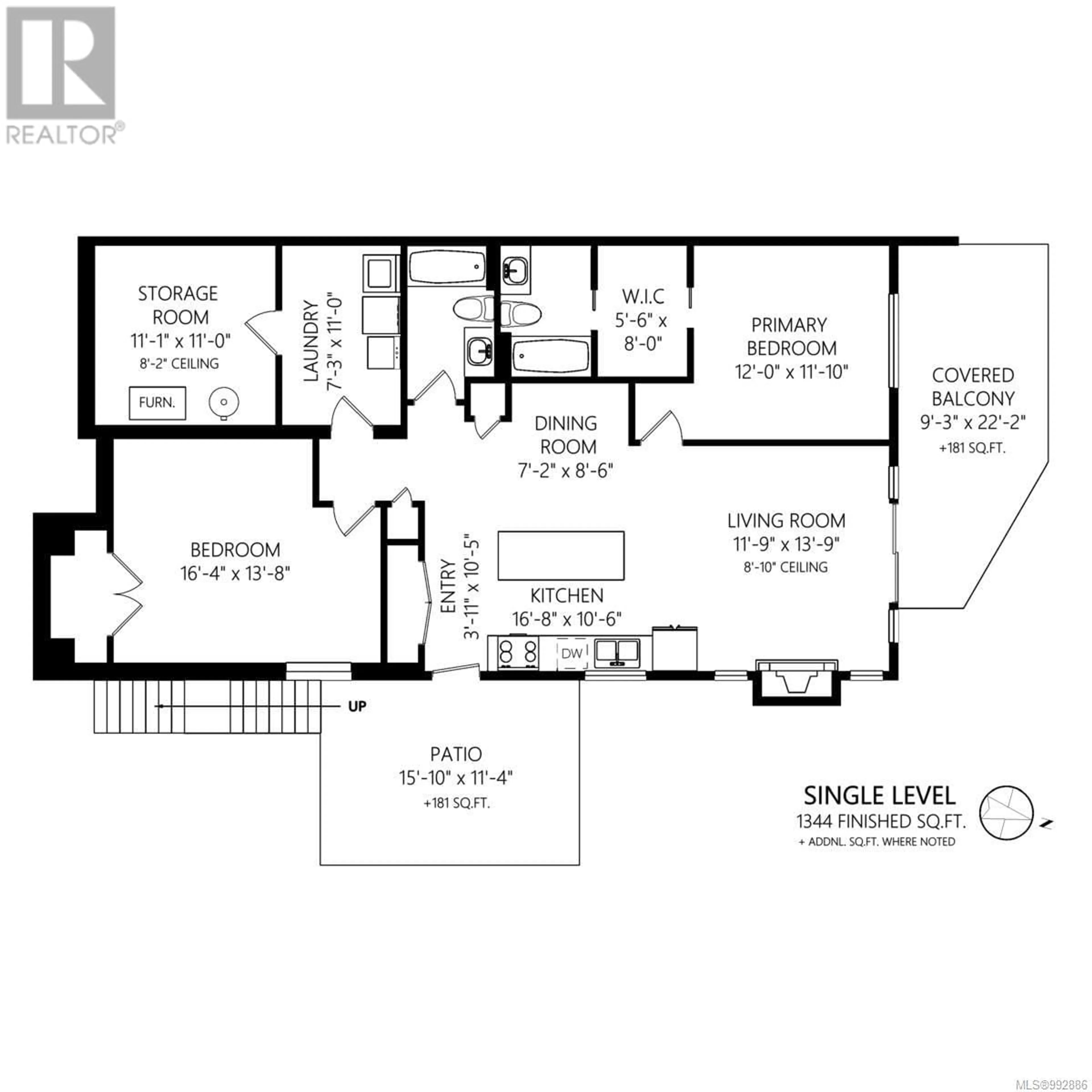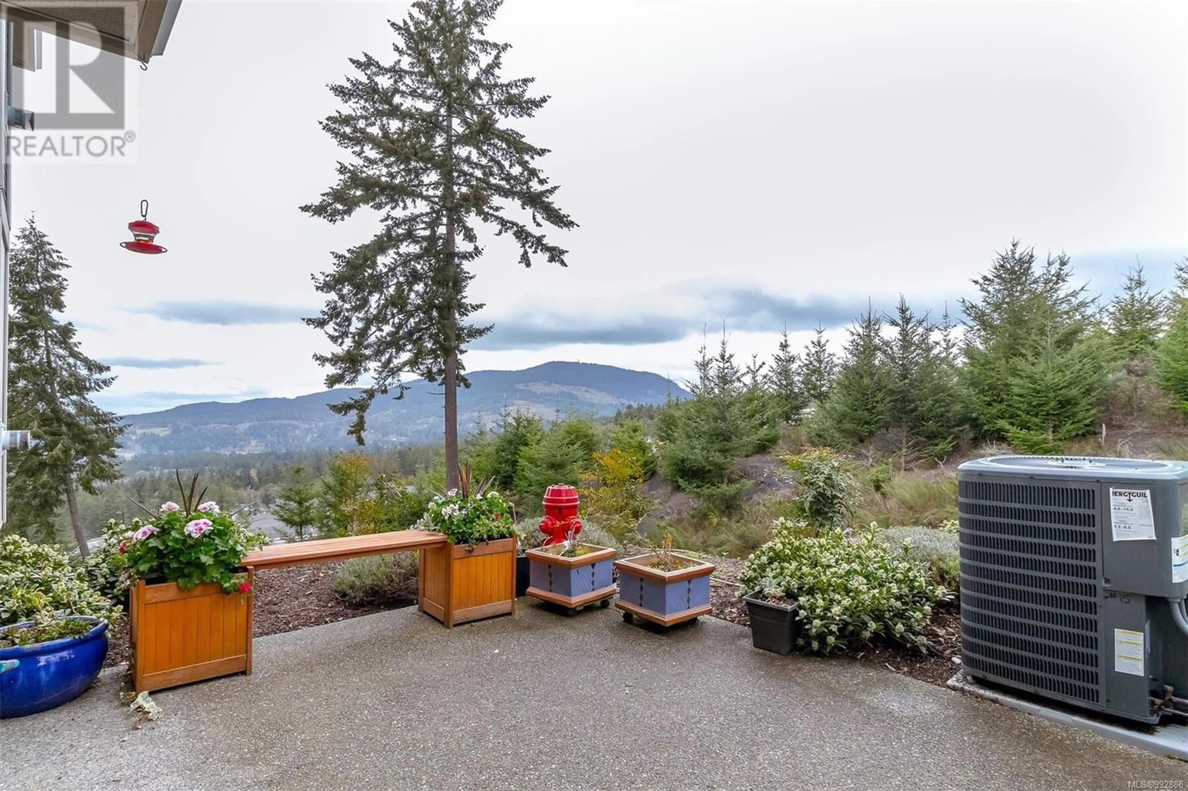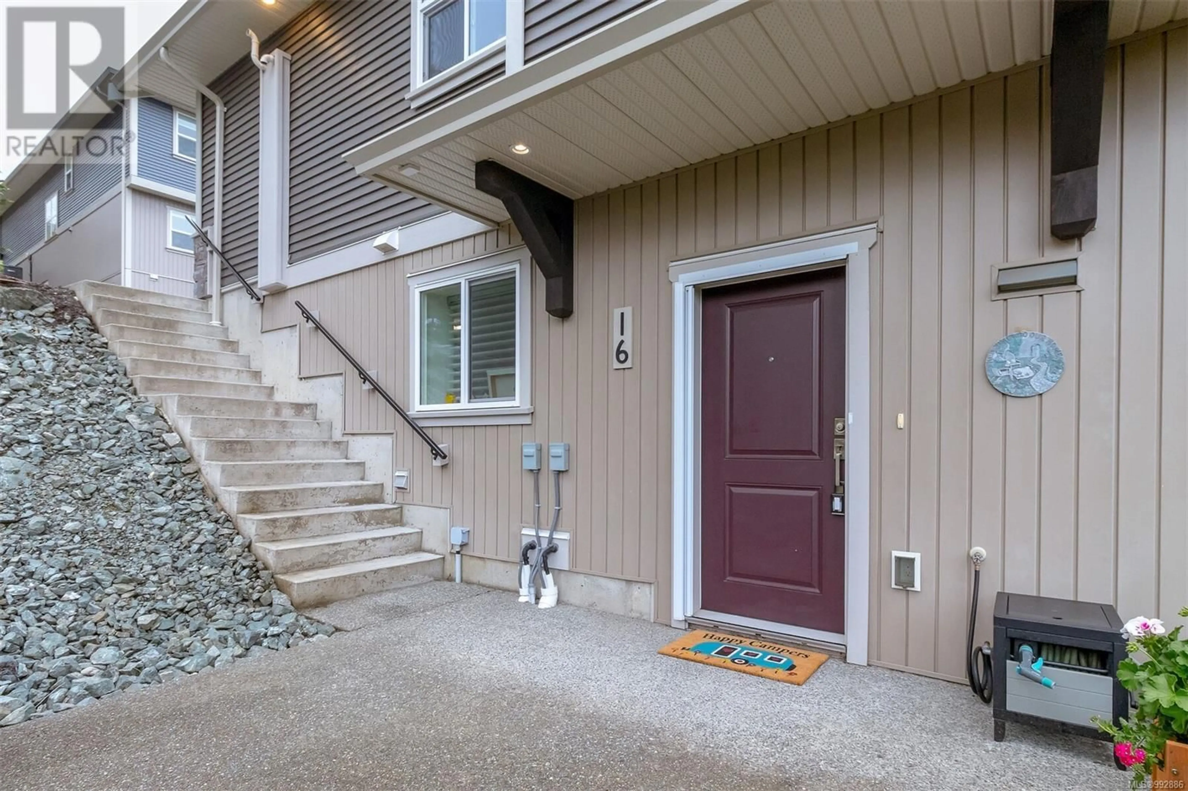16 - 1295 KINGSVIEW ROAD, Duncan, British Columbia V9L0B3
Contact us about this property
Highlights
Estimated valueThis is the price Wahi expects this property to sell for.
The calculation is powered by our Instant Home Value Estimate, which uses current market and property price trends to estimate your home’s value with a 90% accuracy rate.Not available
Price/Sqft$430/sqft
Monthly cost
Open Calculator
Description
Stunning Townhouse with Mountain Views in Arbutus Grove! Welcome to Arbutus Grove, where nature and modern living come together! This beautiful 1,344 sq. ft. townhouse, just 6 years young, offers 2 spacious bedrooms, 2 bathrooms, and soaring 9-foot ceilings—all on one convenient level. The open-concept kitchen is a dream, featuring a large island, eat-in dining area, and pantry. From the kitchen window, enjoy serene views of Maple Mountain, lush greenery, and local wildlife. The spacious living room with a natural gas fireplace leads directly to a covered deck, where you can take in the breathtaking mountain views and glimpses of Quamichan Lake. ?The primary bedroom is a peaceful retreat with views of the green space, a walk-through closet, and a private 4-piece ensuite. A massive second bedroom, another 4-piece bathroom, a laundry room with a sink, and a large mechanical/storage room complete this thoughtfully designed home. With green space behind and to the side, privacy and tranquility are yours to enjoy. Other features include an electric car charger and air conditioning for year-round comfort. Located just steps from the Mount Tzouhalem trails, this home is perfect for outdoor enthusiasts who love world-class hiking and mountain biking. Plus, you're just minutes from marinas and the beaches of Maple Bay! Don’t miss this rare opportunity to own a peaceful retreat in a highly sought-after location! (id:39198)
Property Details
Interior
Features
Main level Floor
Bathroom
Storage
11'1 x 11Laundry room
7'3 x 11Bedroom
13'8 x 16'4Exterior
Parking
Garage spaces -
Garage type -
Total parking spaces 2
Condo Details
Inclusions
Property History
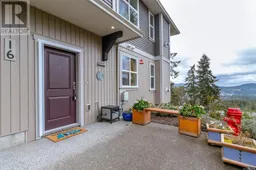 36
36
