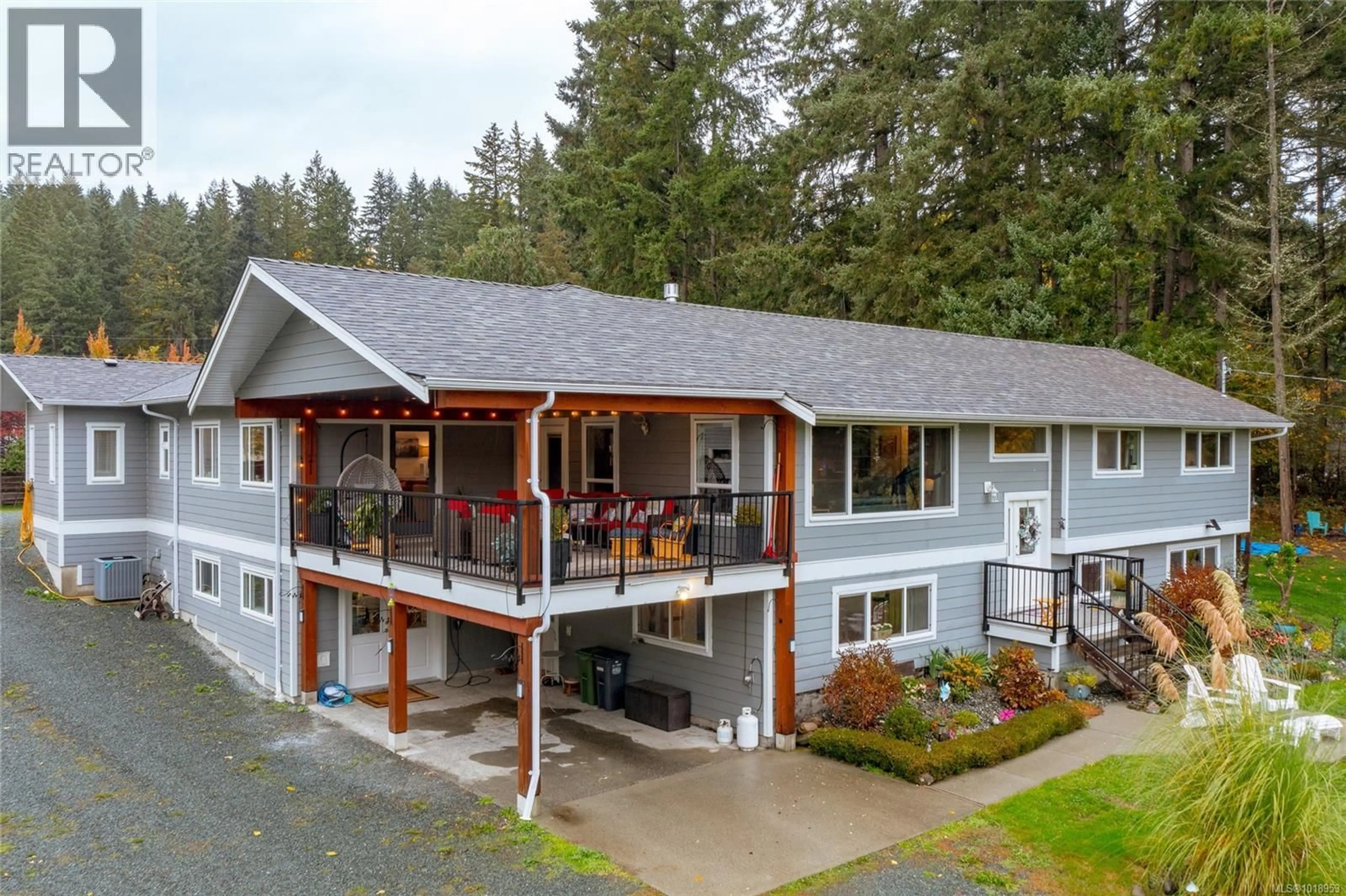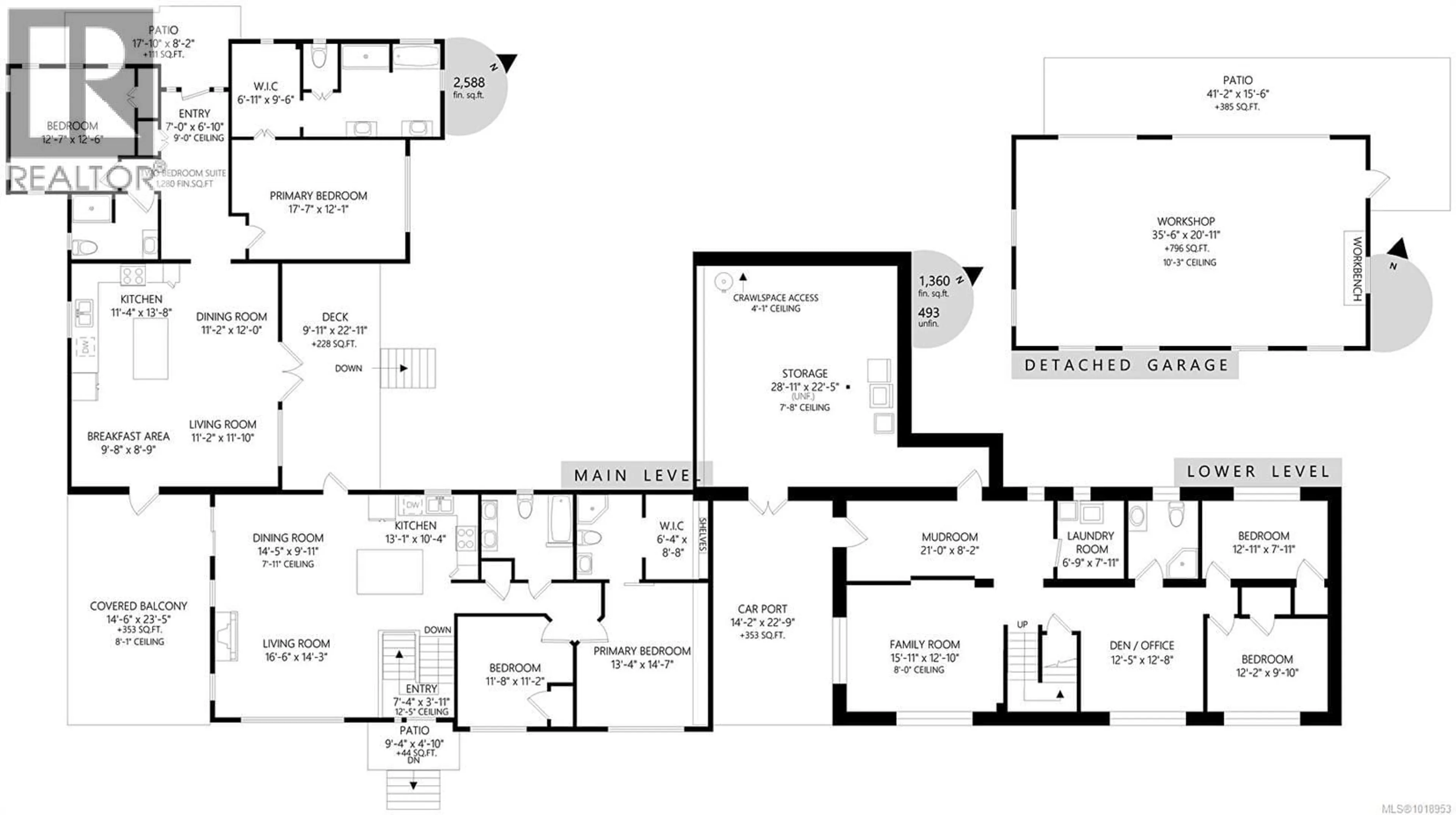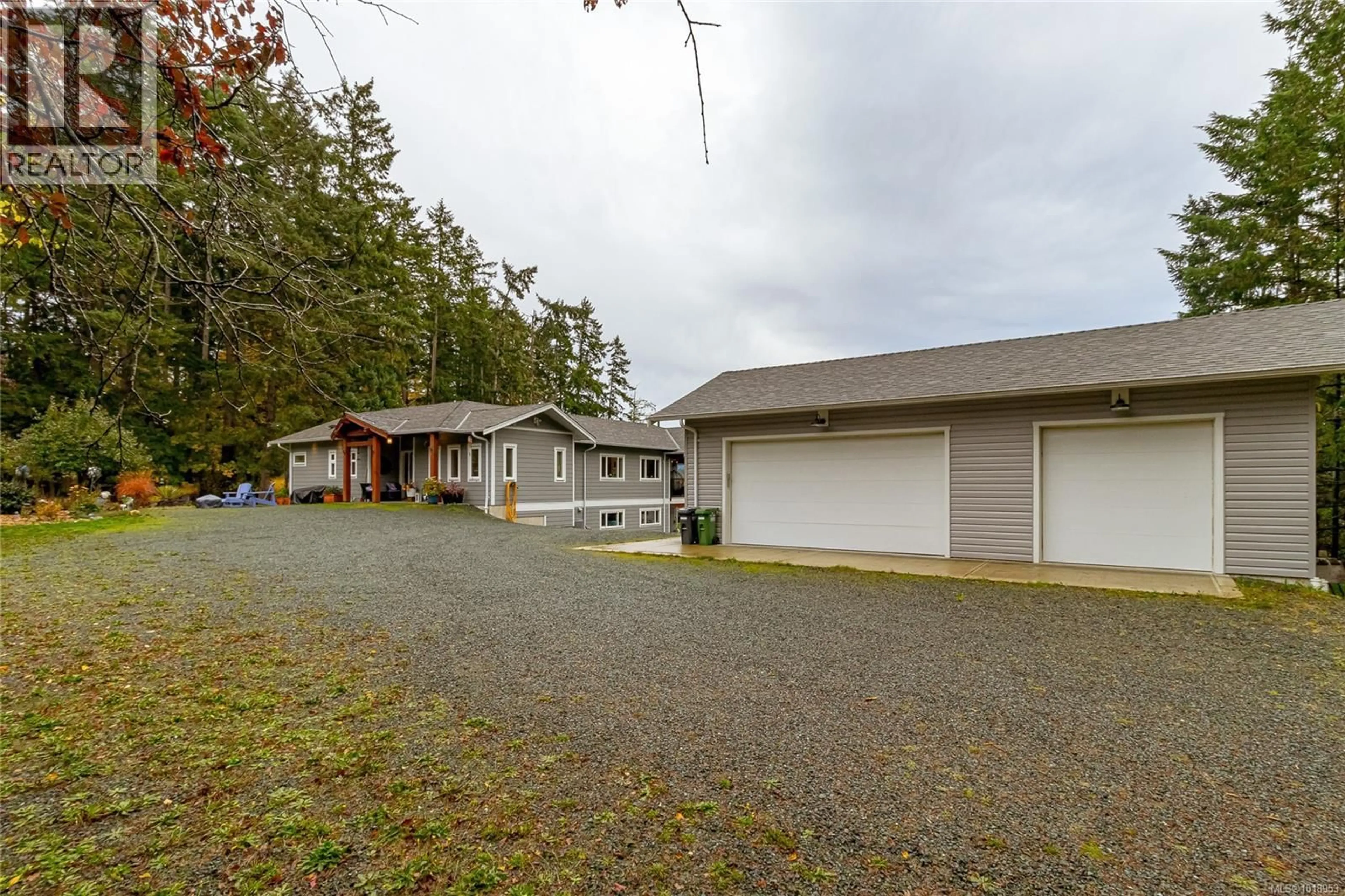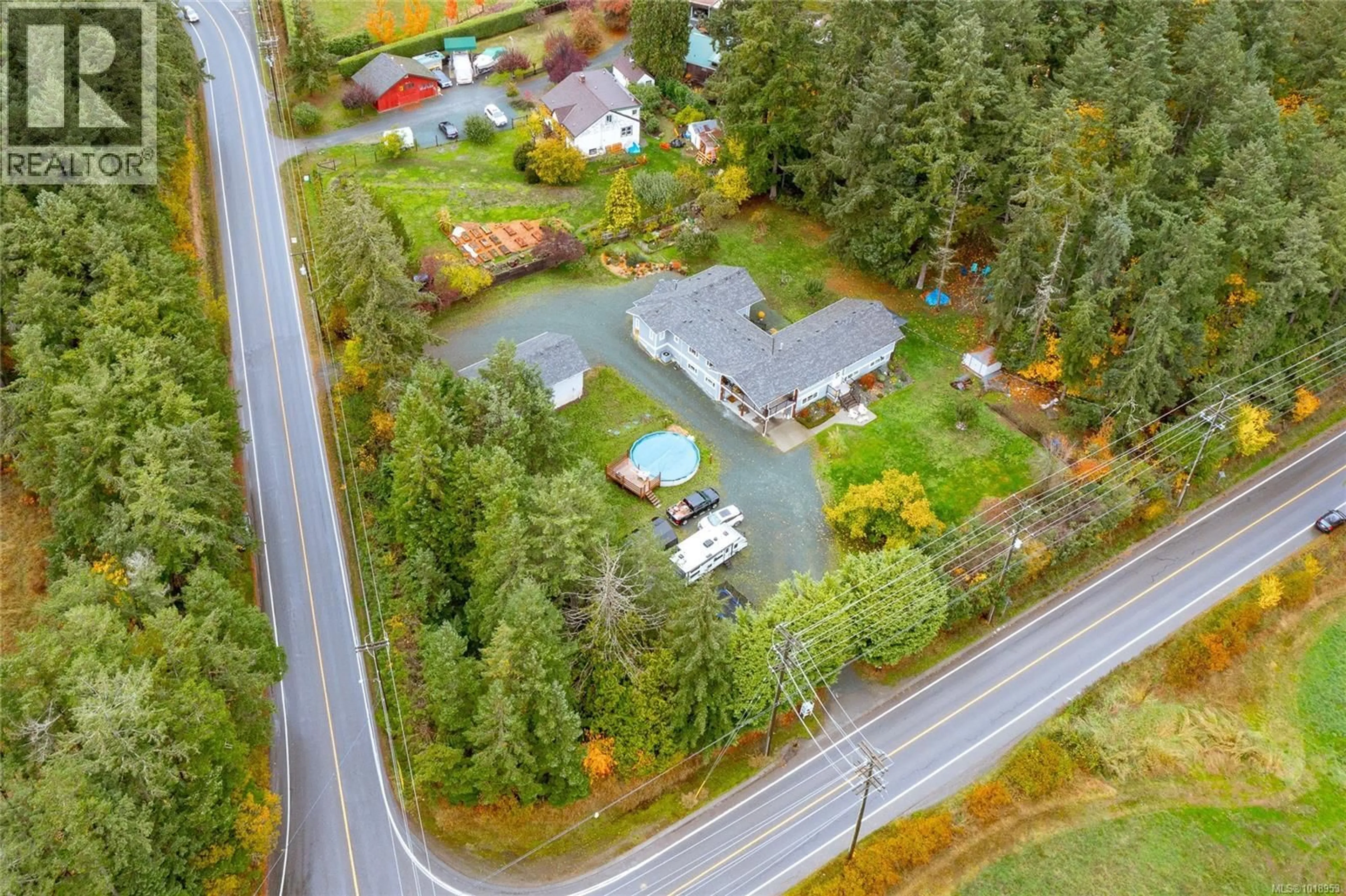1597 HERD ROAD, Duncan, British Columbia V9L5W6
Contact us about this property
Highlights
Estimated valueThis is the price Wahi expects this property to sell for.
The calculation is powered by our Instant Home Value Estimate, which uses current market and property price trends to estimate your home’s value with a 90% accuracy rate.Not available
Price/Sqft$664/sqft
Monthly cost
Open Calculator
Description
Welcome to this stunning, fully renovated family estate nestled on 1.9 flat, sun-drenched acres with breathtaking mountain views. This exceptional property offers two beautiful homes in one — a spacious 4-bedroom, 3-bath main residence plus a newly built 1,280 sq. ft., 2-bedroom, 2-bath rancher, attached back-to-back duplex for maximum privacy. Ideal for multi-generational living or an excellent income-producing opportunity. The main home spans 2,484 sq. ft. of stylish and functional living space with numerous high-quality upgrades, including a 2020 roof, 200-amp electrical service, new wiring, windows, plumbing, and a heat pump for efficient year-round comfort. You’ll love the two designer kitchens, each featuring granite countertops, butcher block islands, custom cabinetry, and elegant pendant lighting. The inviting living room showcases a propane fireplace set in rustic barn wood and tile, while French doors from the dining area open onto a 433 sq. ft. sun-filled deck—perfect for relaxing or entertaining. The primary bedroom boasts a massive walk-in closet, while the lower level provides two additional bedrooms, a full bath, laundry, a recreation area, and a cozy family room with a wood-burning fireplace. The attached rancher, constructed in 2021 by a reputable local builder, highlights top-tier finishes, bright open spaces, and modern comfort. Outside, enjoy your private retreat with a newer pool, hot tub, and a brand-new 800 sq. ft. two-bay shop. A rare opportunity combining modern luxury, income potential, and peaceful country living with mountain views—truly one of a kind! (id:39198)
Property Details
Interior
Features
Other Floor
Kitchen
12'8 x 11'4Dining room
12'0 x 11'2Dining nook
9'10 x 9'8Living room
11'10 x 11'2Exterior
Parking
Garage spaces -
Garage type -
Total parking spaces 5
Property History
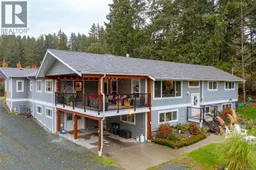 70
70
