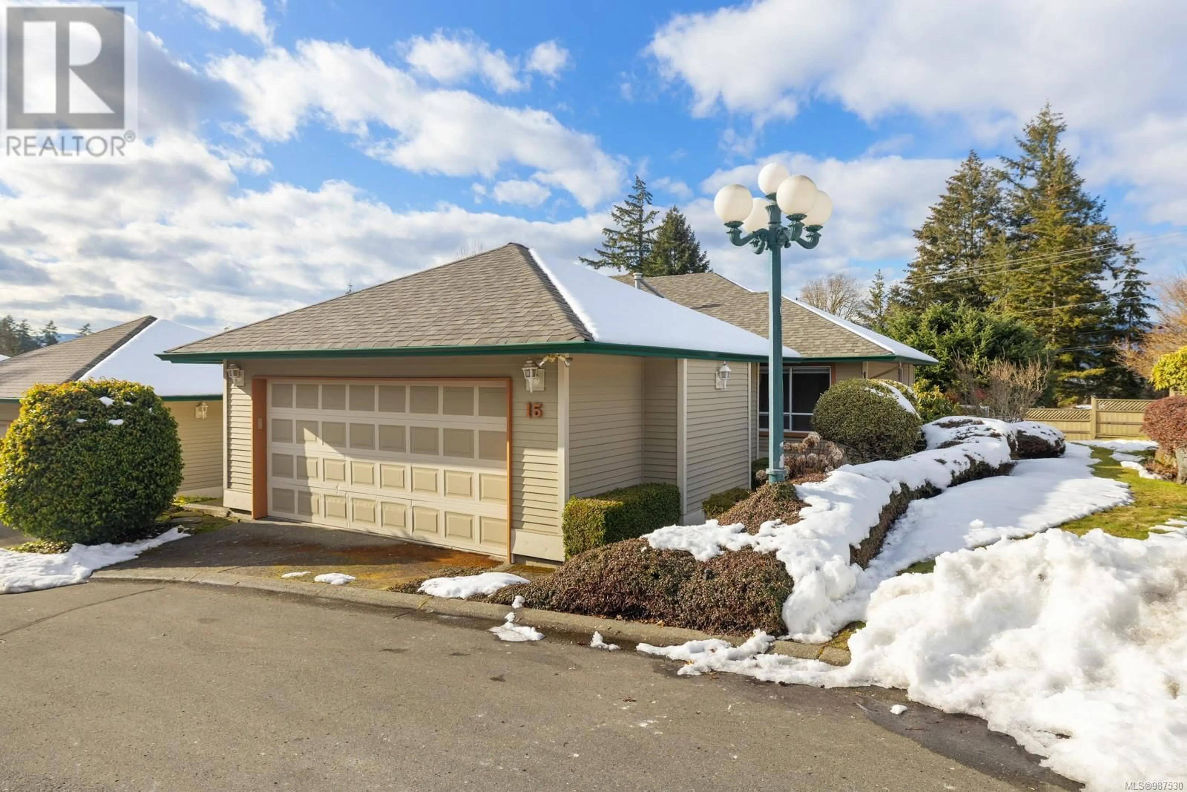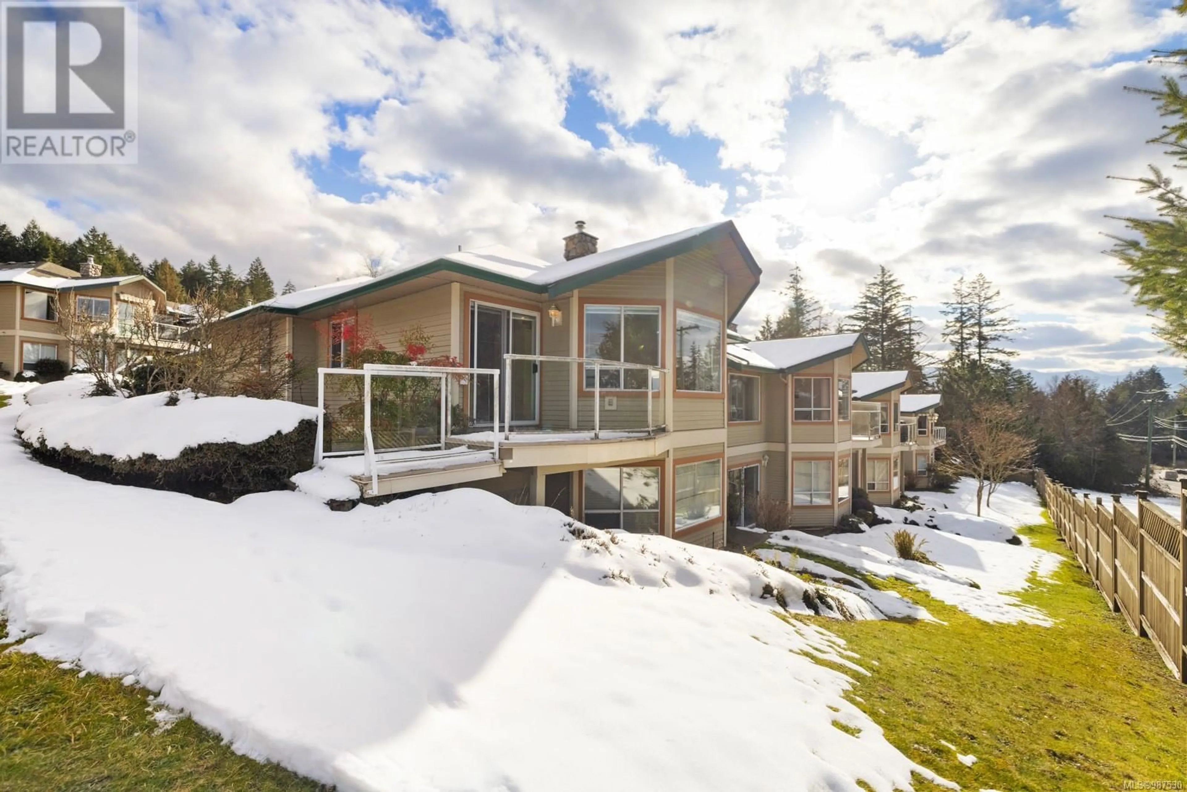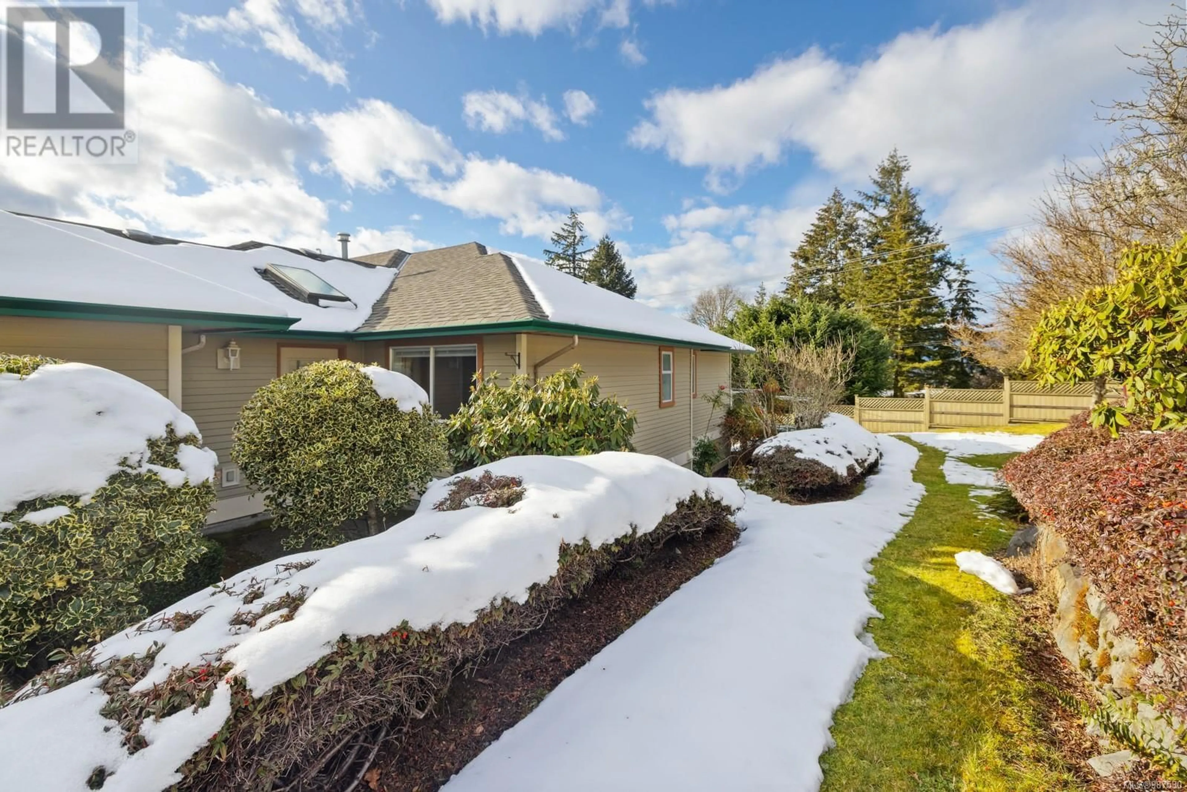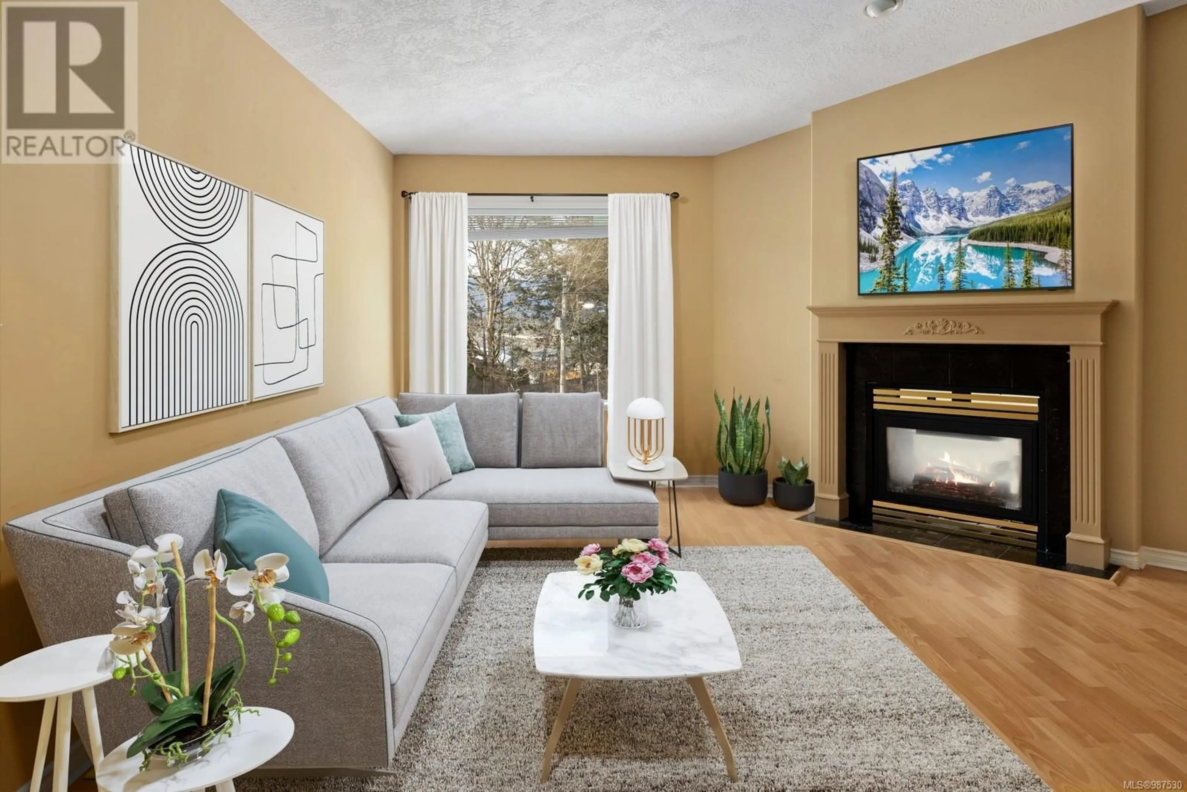15 - 6000 ST. ANN'S DRIVE, Duncan, British Columbia V9L5T1
Contact us about this property
Highlights
Estimated ValueThis is the price Wahi expects this property to sell for.
The calculation is powered by our Instant Home Value Estimate, which uses current market and property price trends to estimate your home’s value with a 90% accuracy rate.Not available
Price/Sqft$195/sqft
Est. Mortgage$2,358/mo
Maintenance fees$647/mo
Tax Amount ()$3,996/yr
Days On Market74 days
Description
Enjoy main floor living from this spacious 3 bed, 3 bath home. This 55+ development is on bus routes and only moments away from Duncan’s amenities. From the entrance you’re led to the open plan living dining area featuring a double-sided gas fireplace then through to the kitchen with plenty of prep & storage space. You’ll love the breakfast nook & appreciate the extra warmth provided by the other side of the fireplace. The large primary suite includes a walk-through closet and 4 pcs ensuite. The second bedroom on this level would make a perfect home office or craft space. Downstairs is a large open rec room with 4 pcs bath, sun drenched nook and the third bedroom, with access through sliders to a private patio. Also on this level is the mechanical room which includes an additional 400+ sqft of storage. This is a great home in a convenient location. (id:39198)
Property Details
Interior
Features
Main level Floor
Kitchen
8'10 x 12'2Bathroom
Primary Bedroom
12'6 x 12Living room
15 x 12Exterior
Parking
Garage spaces -
Garage type -
Total parking spaces 7
Condo Details
Inclusions
Property History
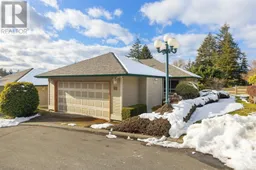 46
46
