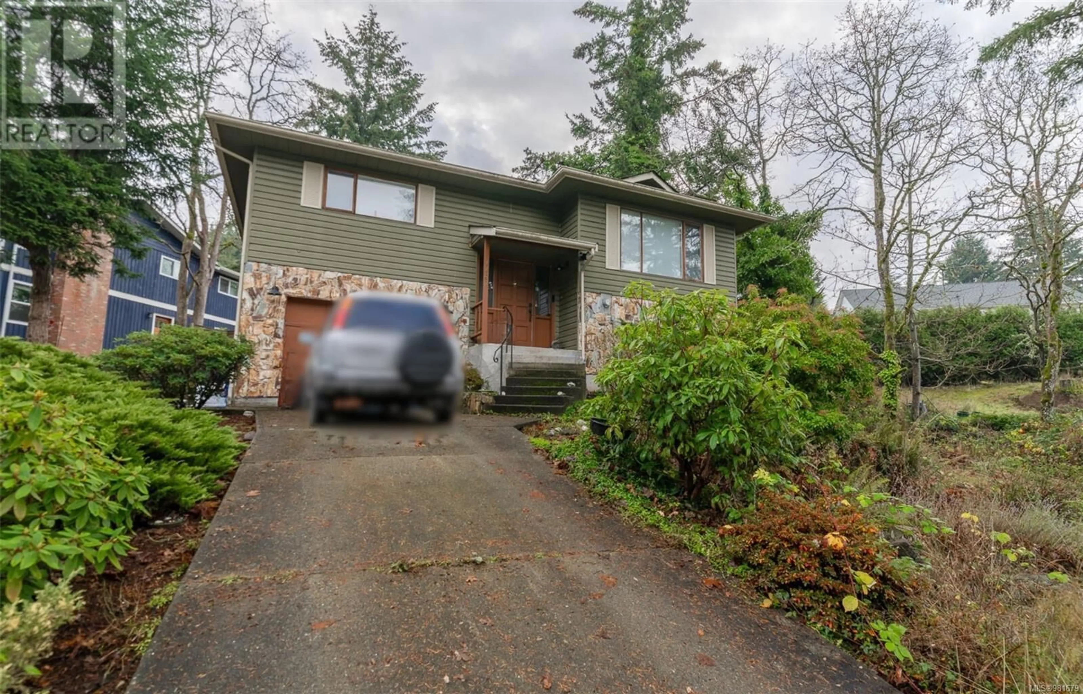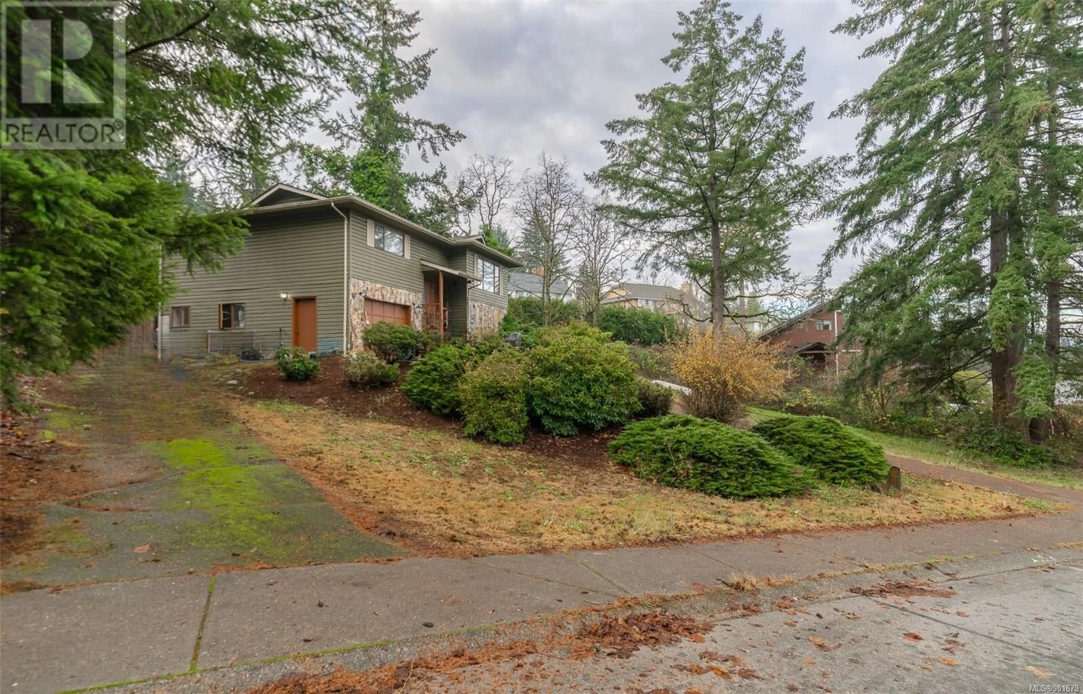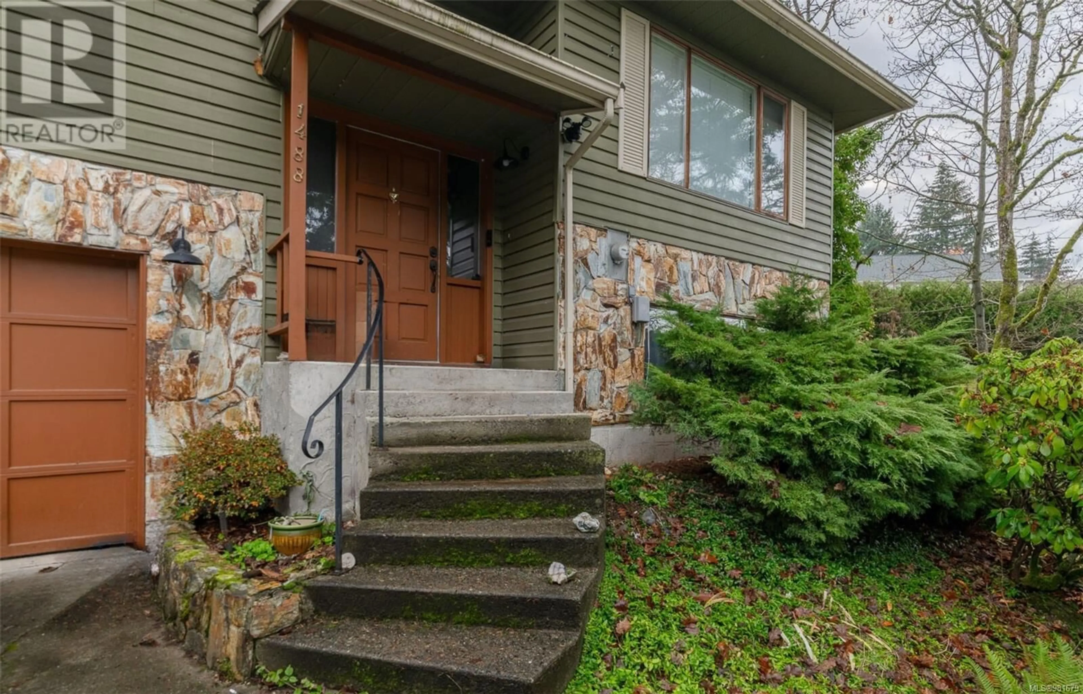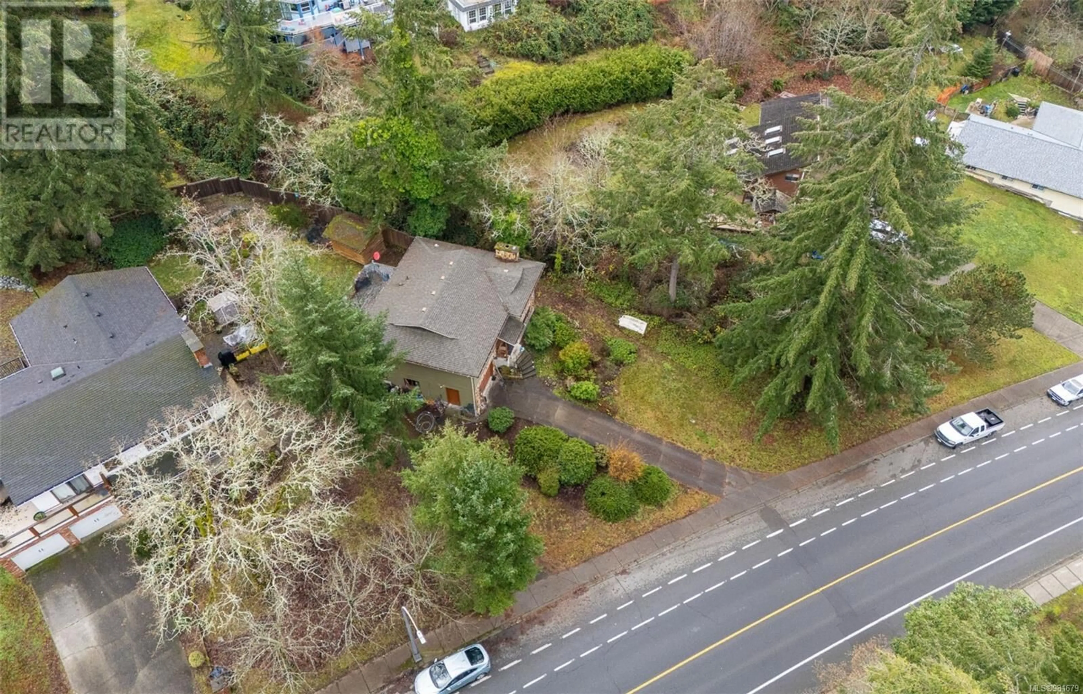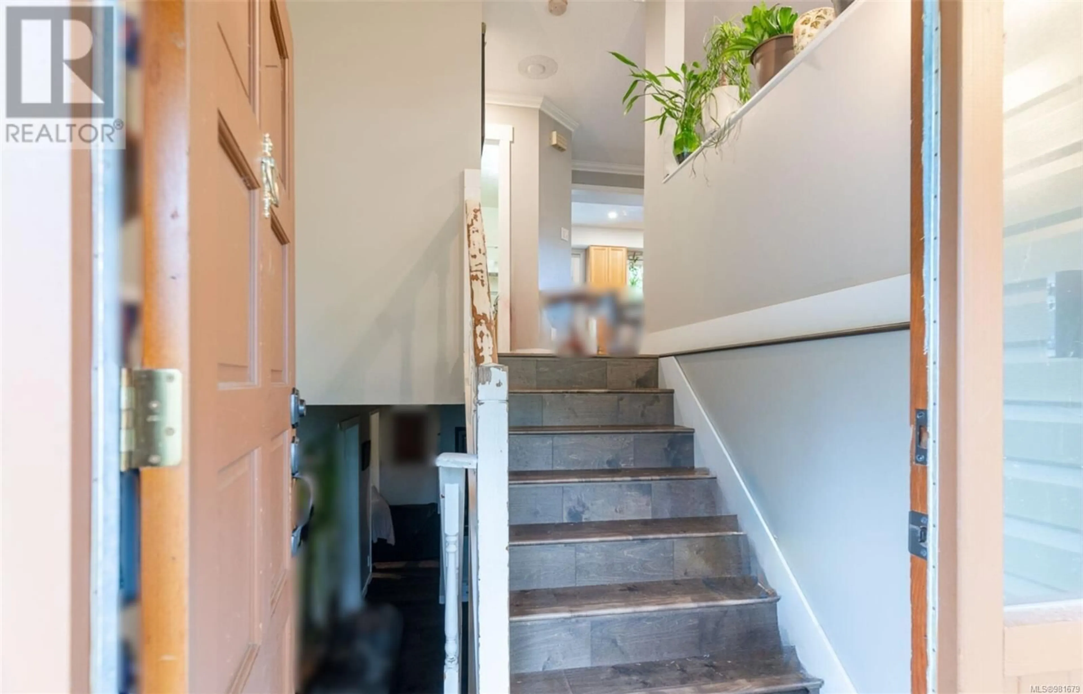1488 KINGSVIEW ROAD, Duncan, British Columbia V9L5P1
Contact us about this property
Highlights
Estimated valueThis is the price Wahi expects this property to sell for.
The calculation is powered by our Instant Home Value Estimate, which uses current market and property price trends to estimate your home’s value with a 90% accuracy rate.Not available
Price/Sqft$373/sqft
Monthly cost
Open Calculator
Description
Step into the open-concept main floor, featuring a stunning granite kitchen island, oak cabinets, and a blend of tile and hardwood flooring. The upper level includes two spacious bedrooms, one of which is a primary suite with an ensuite, along with a main bathroom. The fully finished lower floor boasts two additional bedrooms, a laundry area, and garage access. Modern updates include new interior doors, stylish light fixtures, and fresh carpeting in the bedrooms. Outside, the property truly shines. The private backyard is a serene retreat with raised flower beds, in-ground sprinklers, and hardscaping. A second driveway provides easy access to the backyard, while RV parking adds convenience. The woodshed and fully fenced yard ensure both functionality and privacy. Located near tennis courts, great schools, hiking trails, Maple Bay Marina, and more. Schedule your viewing today! Reach out to Andrea Gueulette at (250) 616-0609 for more details! (id:39198)
Property Details
Interior
Features
Main level Floor
Primary Bedroom
12'11 x 13'2Living room
19'4 x 11'10Kitchen
Ensuite
Exterior
Parking
Garage spaces -
Garage type -
Total parking spaces 2
Property History
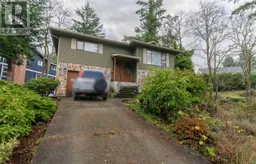 34
34
