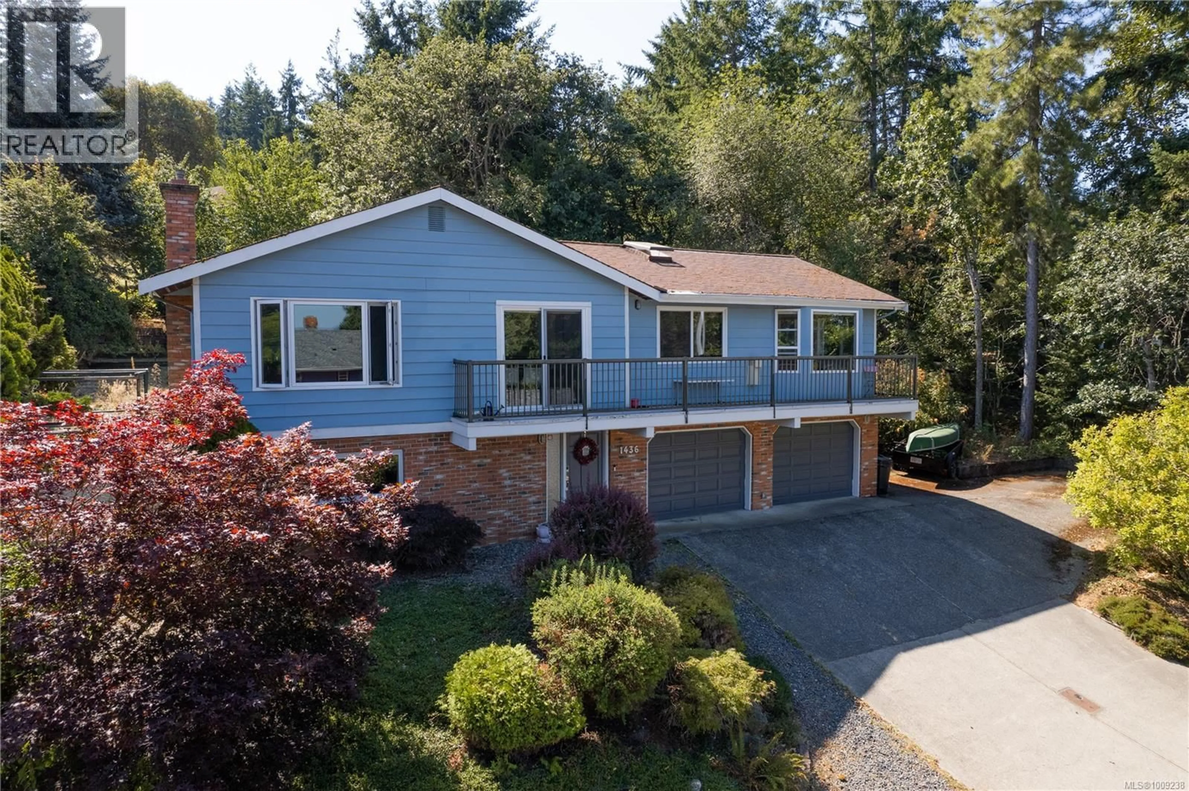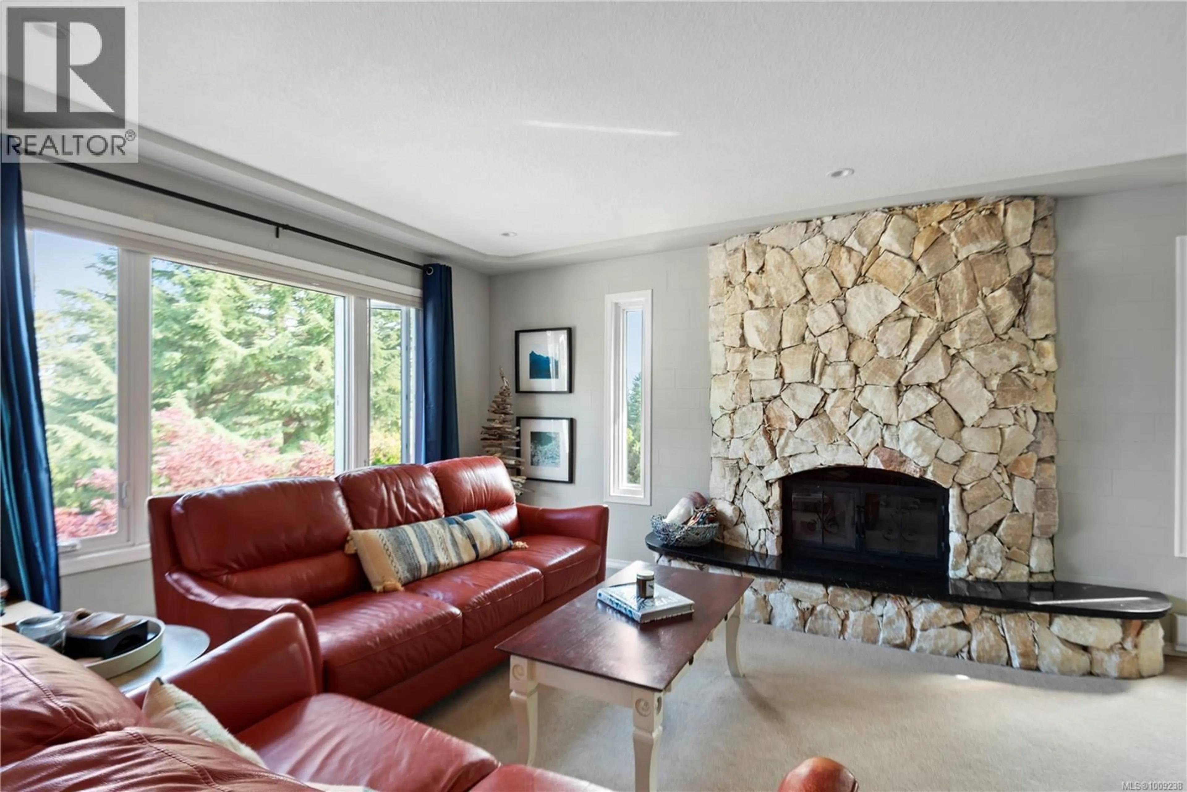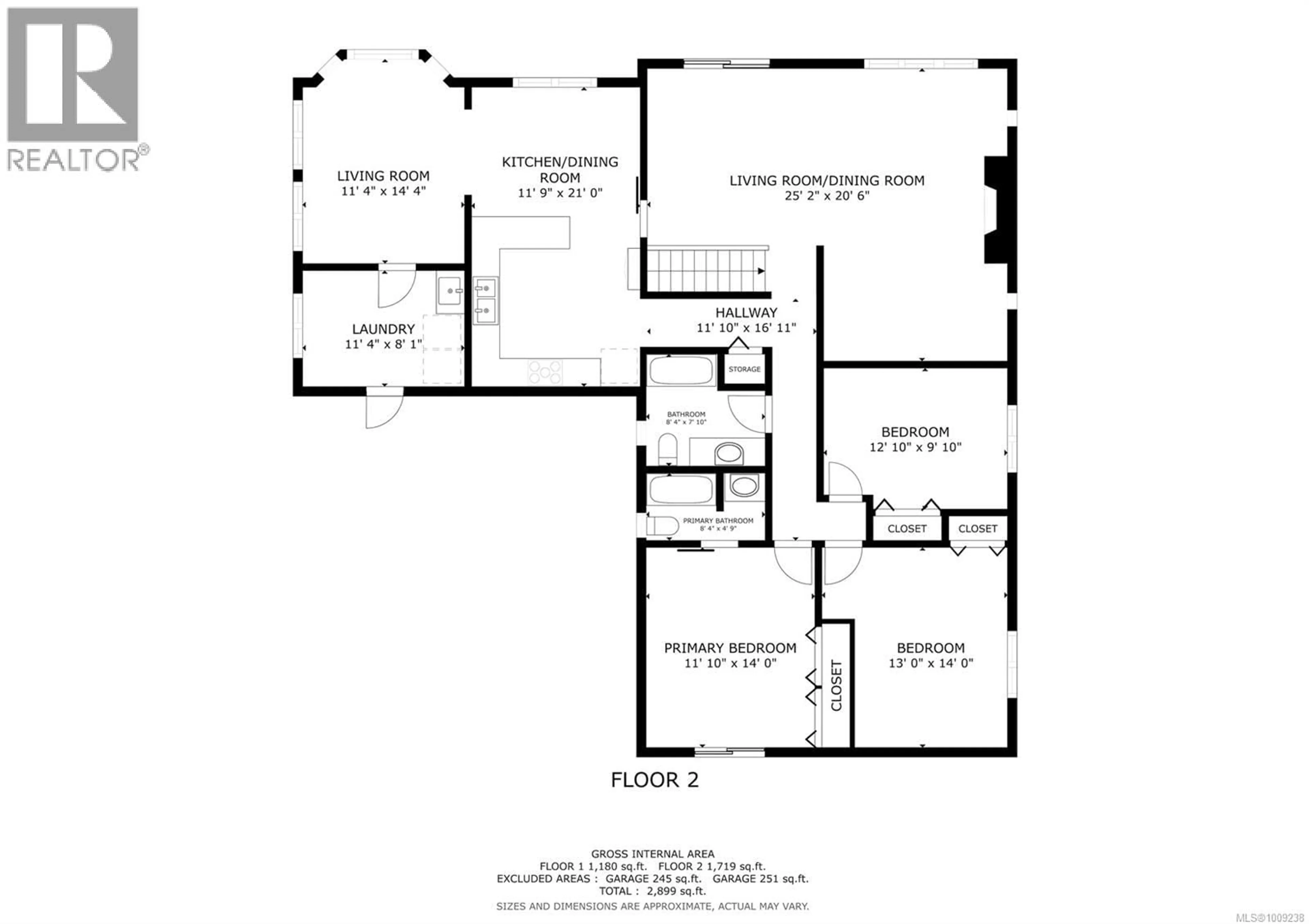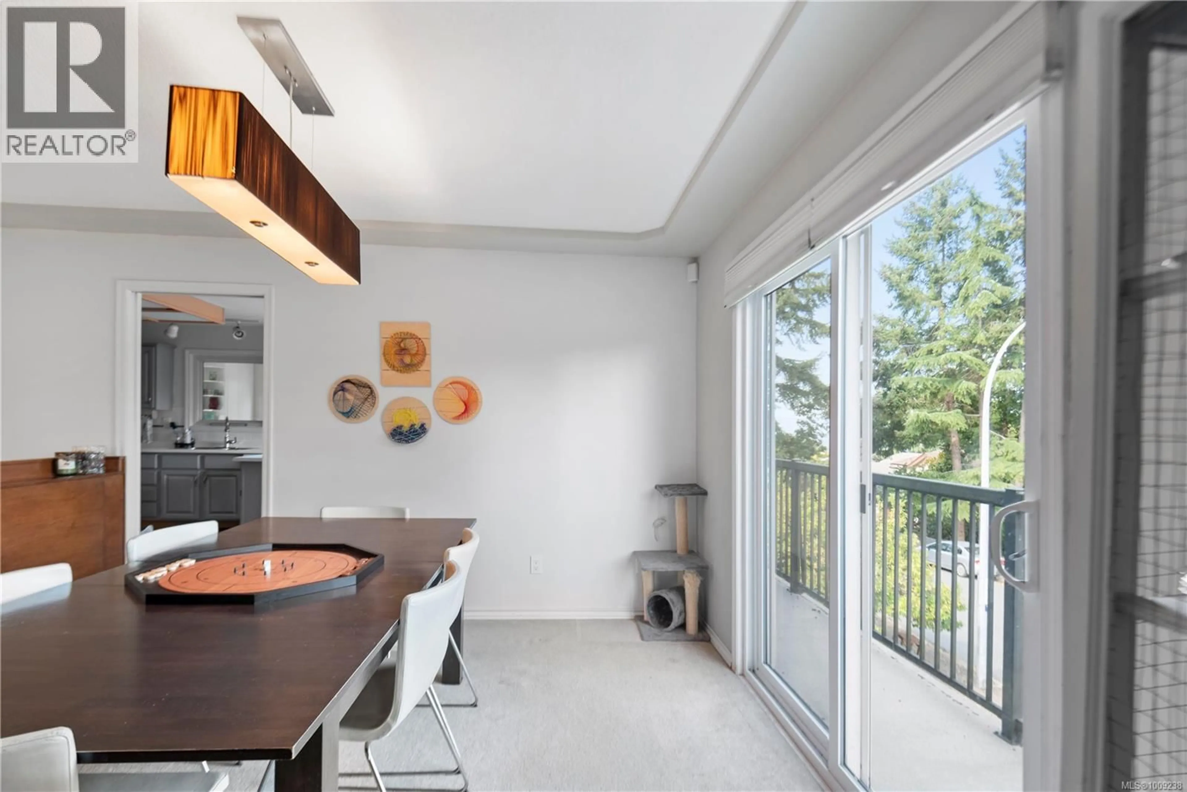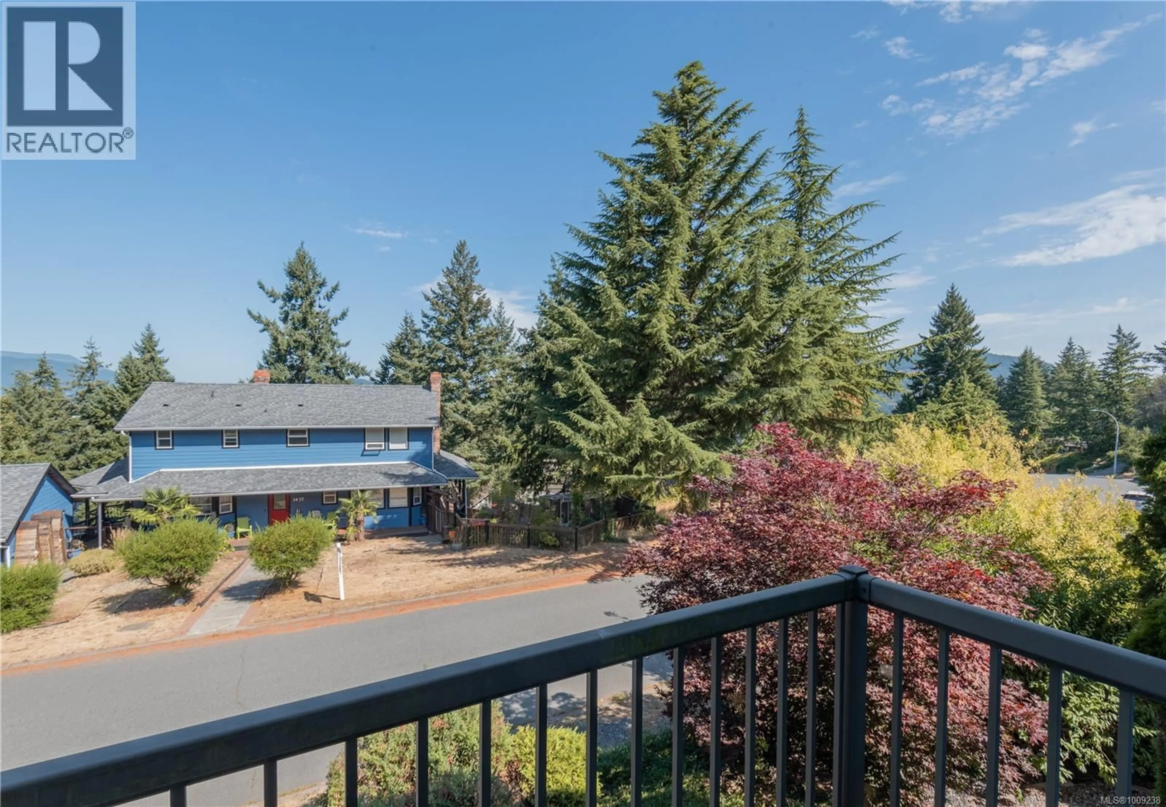1436 BELCARRA ROAD, Duncan, British Columbia V9L5P2
Contact us about this property
Highlights
Estimated valueThis is the price Wahi expects this property to sell for.
The calculation is powered by our Instant Home Value Estimate, which uses current market and property price trends to estimate your home’s value with a 90% accuracy rate.Not available
Price/Sqft$248/sqft
Monthly cost
Open Calculator
Description
Welcome to 1436 Belcarra Road, a beautifully maintained home offering 2,899 sqft of well-designed living space across two levels, nestled on a 0.26-acre lot in the desirable Properties subdivision in Maple Bay. Enjoy the convenience of main-level living, featuring a bright, open-concept living and dining area with valley and mountain views, a cozy stone-clad fireplace, and seamless access to a spacious view deck—perfect for entertaining or relaxing. The kitchen is filled with natural light from a skylight and offers ample cabinetry, an eat-in nook, and direct access to a second sitting room, ideal for casual family time or a quiet retreat. The main level also hosts a generous primary bedroom with ensuite, two additional bedrooms, a full bathroom, and a dedicated laundry area for added convenience. Downstairs, the entry level features a large family room with a fireplace, a flexible office with a closet (perfect as a 4th bedroom), a 2-piece bathroom, and a spacious storage room—ideal for a home gym, workshop, or seasonal gear. Additional highlights include an attached double garage, extra parking at the side of the house, and mature landscaping throughout the property. Located just minutes from marinas, hiking trails, lakes, and world-class recreation, this is West Coast living at its finest. (id:39198)
Property Details
Interior
Features
Main level Floor
Ensuite
Primary Bedroom
11'10 x 14Bedroom
13 x 14Bedroom
9'10 x 12'10Exterior
Parking
Garage spaces -
Garage type -
Total parking spaces 4
Property History
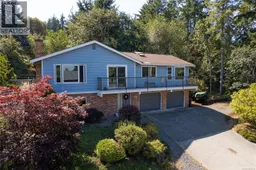 36
36
