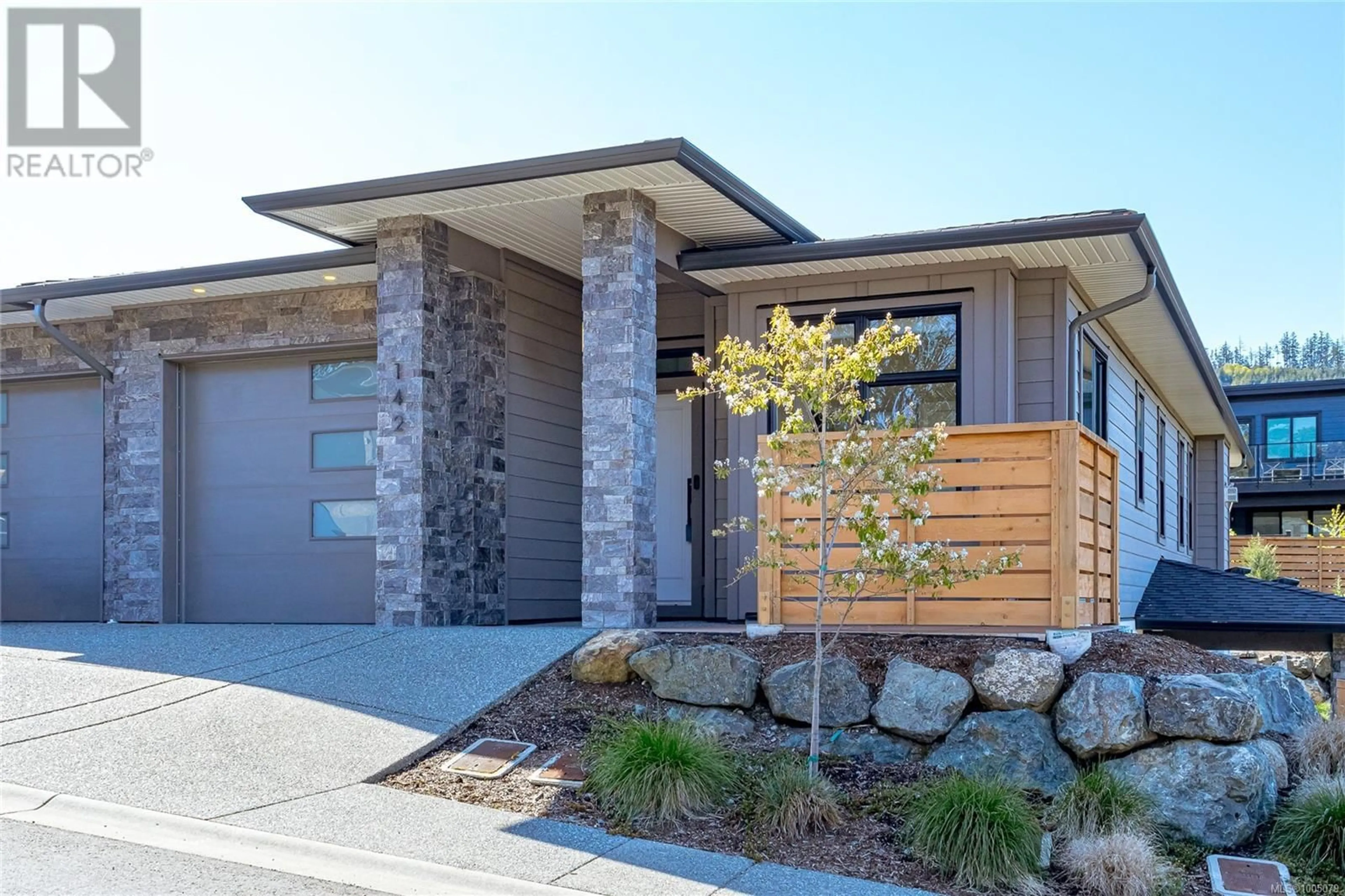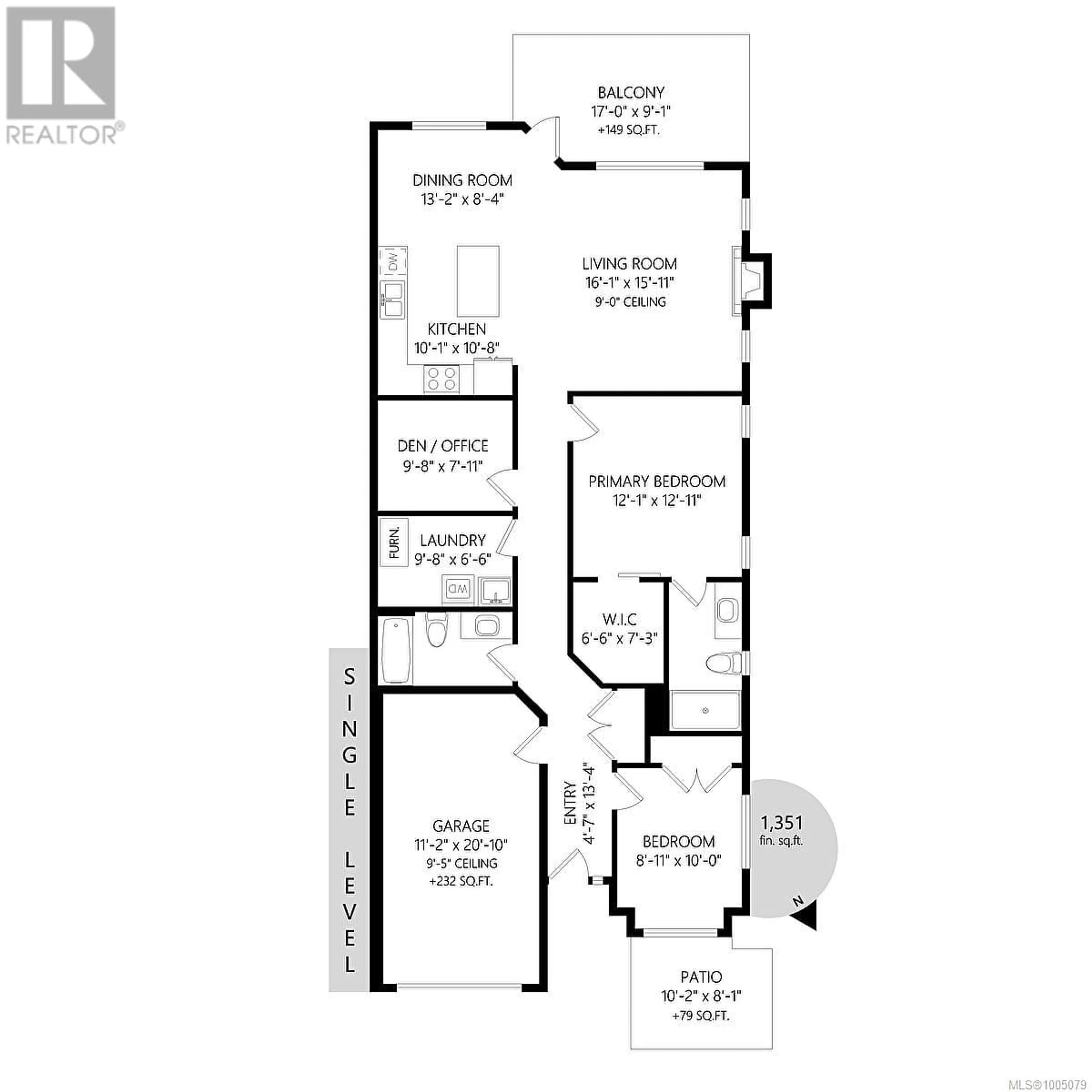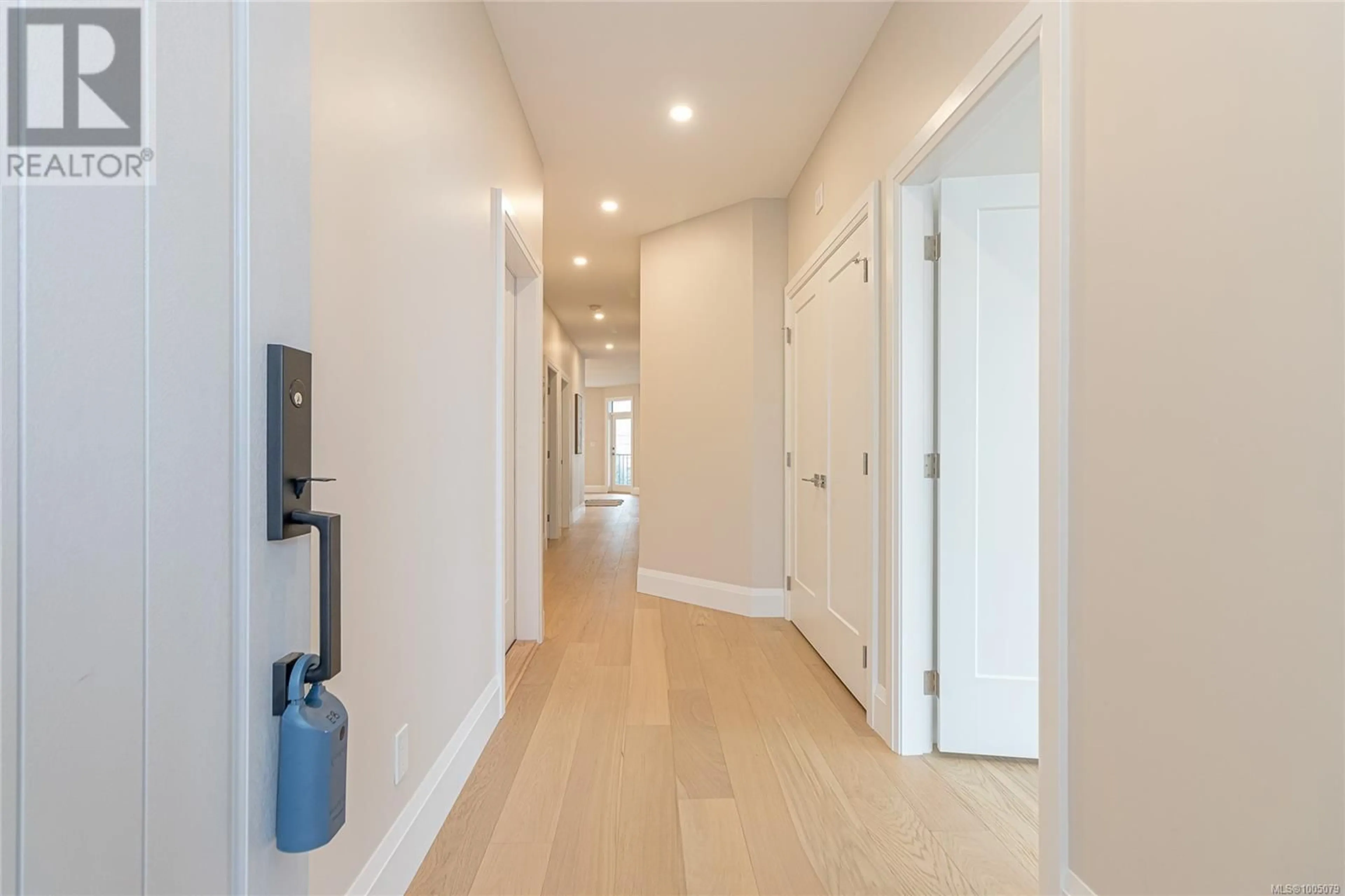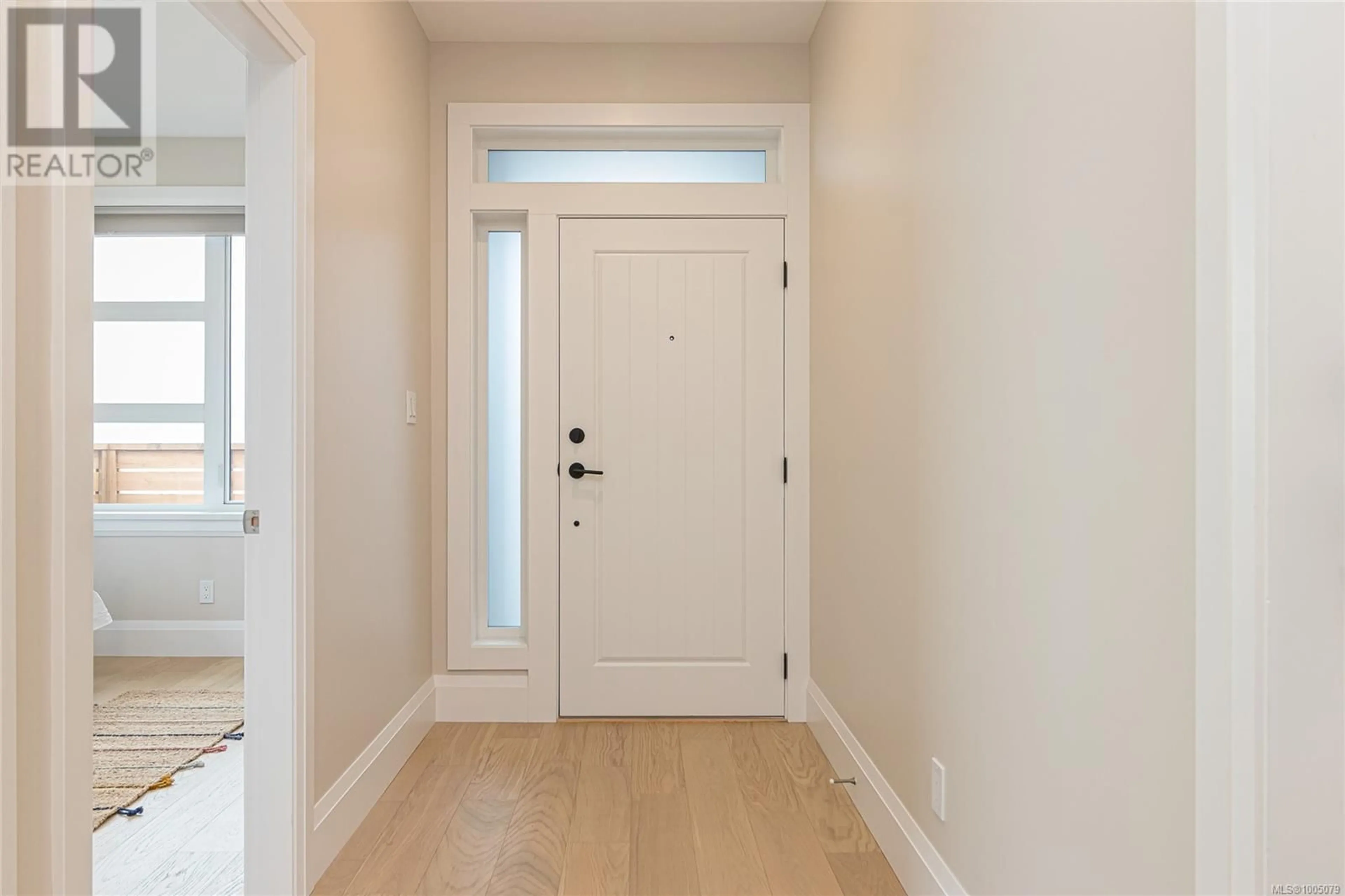142 - 1234 VIEWTOP ROAD, Duncan, British Columbia V9L0H7
Contact us about this property
Highlights
Estimated valueThis is the price Wahi expects this property to sell for.
The calculation is powered by our Instant Home Value Estimate, which uses current market and property price trends to estimate your home’s value with a 90% accuracy rate.Not available
Price/Sqft$564/sqft
Monthly cost
Open Calculator
Description
No GST! The most affordable end unit in Altair. This stunning two-year-old townhouse feels like new! Designed for low-maintenance, active living, it features oversized windows that flood the open-concept space with natural light, offering lake & mountain views from the deck & main living areas. The modern kitchen boasts a full appliance package, an eat-at island, & dining area with direct access to the deck featuring privacy/sun screen. With engineered wood floors, designer colours, 9-foot ceilings, spacious living room with a natural gas FP for cozy evenings, & primary suite with a walk-in closet & ensuite, comfort meets style. This home includes 2 bedrooms, a den/office, & 2 bathrooms, plus an interior mechanical/storage/laundry room. Stay comfortable year-round with a heat pump & NG furnace. Parking is effortless with an attached single garage plus the driveway. Enjoy the perfect blend of elegance & convenience in this exceptional home that is very competitively priced to sell! (id:39198)
Property Details
Interior
Features
Main level Floor
Balcony
9'1 x 16'2Bedroom
10'0 x 8'11Entrance
13'4 x 4'7Patio
8'1 x 10'2Exterior
Parking
Garage spaces -
Garage type -
Total parking spaces 2
Condo Details
Inclusions
Property History
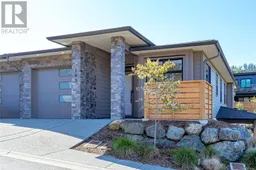 33
33
