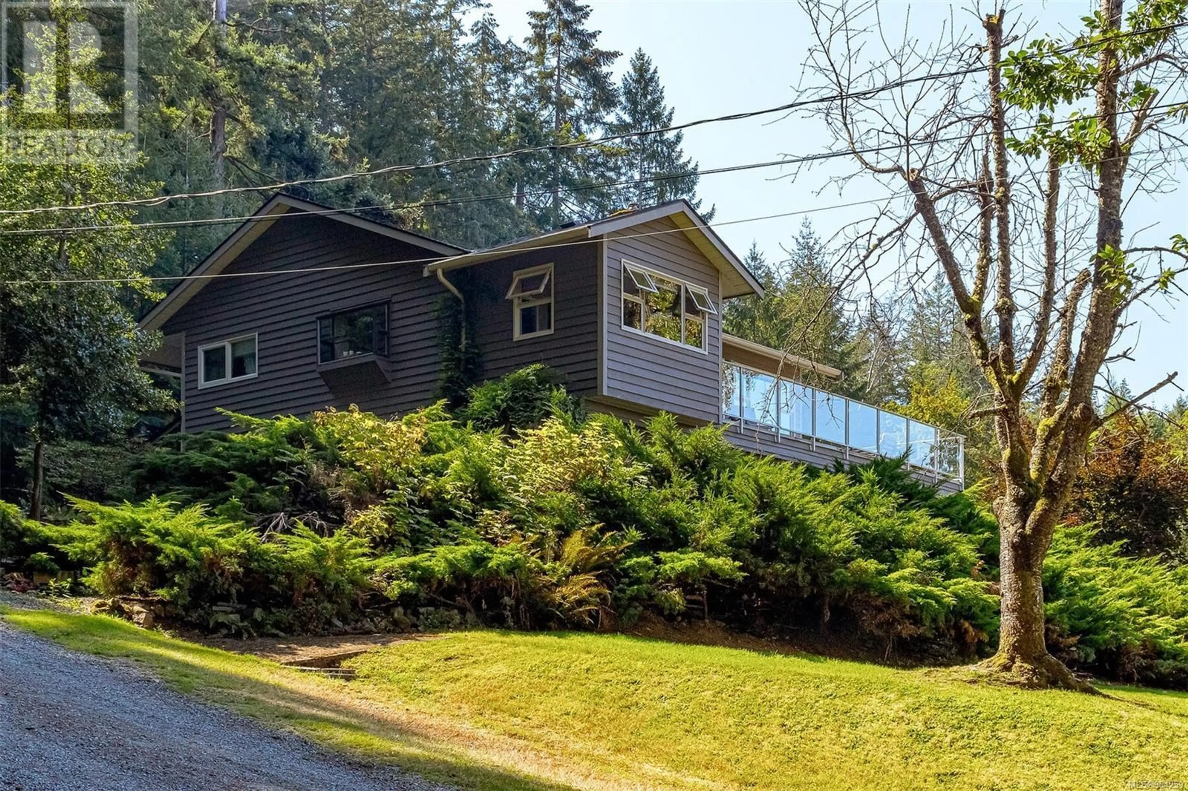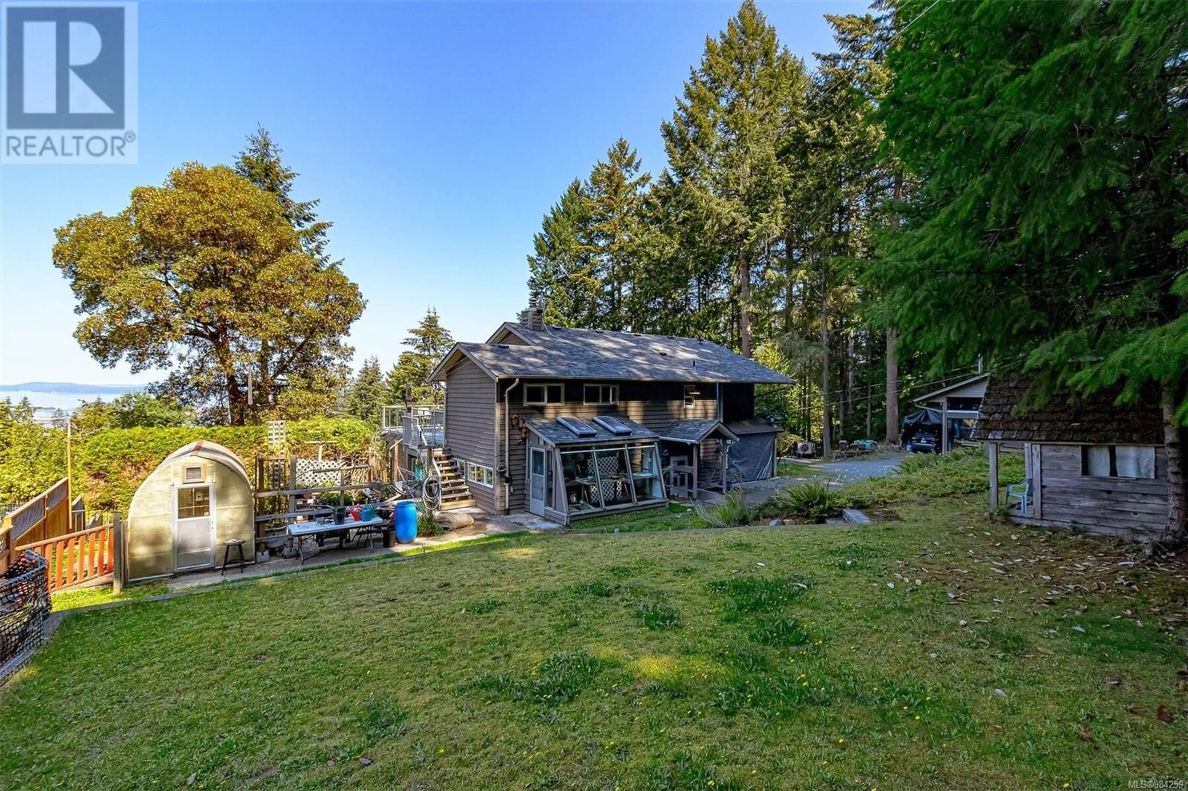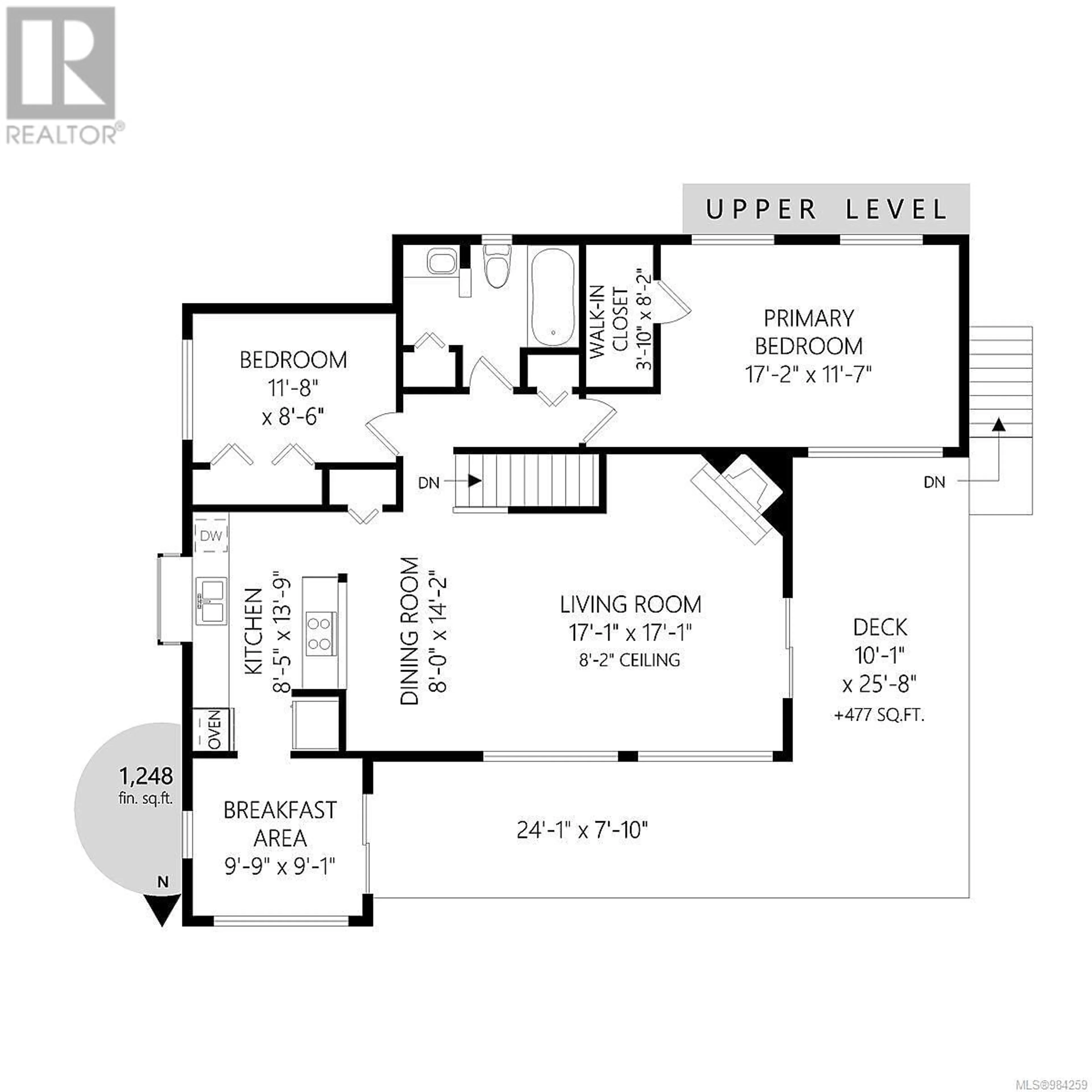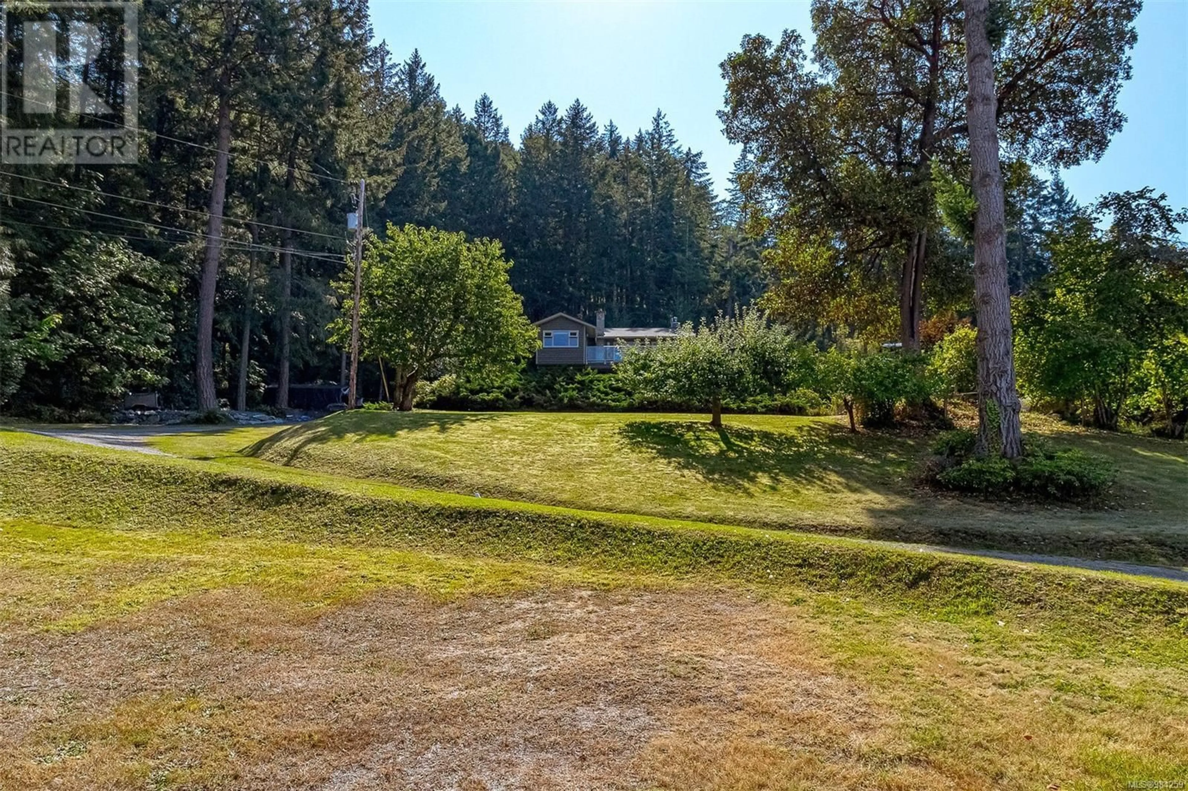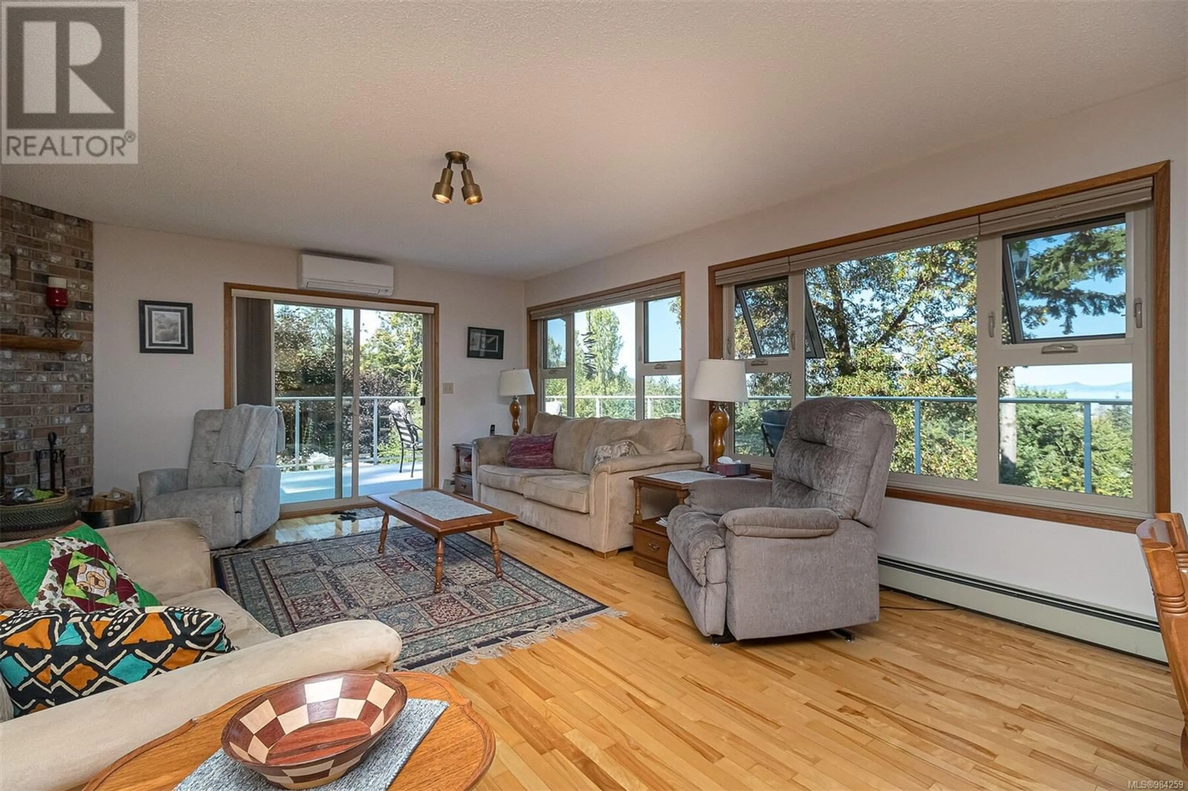1410 Chilco Rd, Crofton, British Columbia V0R1R0
Contact us about this property
Highlights
Estimated ValueThis is the price Wahi expects this property to sell for.
The calculation is powered by our Instant Home Value Estimate, which uses current market and property price trends to estimate your home’s value with a 90% accuracy rate.Not available
Price/Sqft$297/sqft
Est. Mortgage$4,036/mo
Tax Amount ()-
Days On Market48 days
Description
Nestled on a serene 1.6-acre Ocean View lot, this beautifully maintained home offers the perfect blend of privacy & convenience, just steps away from the Blue Trail parking lot to Osborne Bay Park. Surrounded by lush trees this property is ideal for nature lovers seeking a tranquil retreat with ocean views from most rooms. The home boasts several modern upgrades, including updated vinyl windows, custom blinds, new roof (2023), and heat pump. Cozy up by the wood-burning fireplace on the main floor or enjoy the warmth of the pellet stove in the family room. The expansive deck is perfect for soaking up the sun, while the covered patio offers a sheltered space to relax outdoors. For those with hobbies or a need for extra storage, the huge over-height shop is equipped with ample power. There's also a greenhouse and garden areas for the avid gardener. The current owner has taken exceptional care of the home, maintaining meticulous records since its construction. Book a viewing today! (id:39198)
Property Details
Interior
Features
Main level Floor
Dining room
8 ft x 17 ftLiving room
17 ft x 17 ftEating area
9 ft x 9 ftKitchen
8 ft x 13 ftExterior
Parking
Garage spaces 4
Garage type -
Other parking spaces 0
Total parking spaces 4
Property History
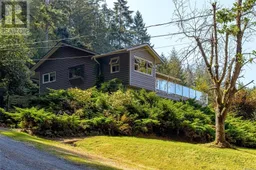 51
51
