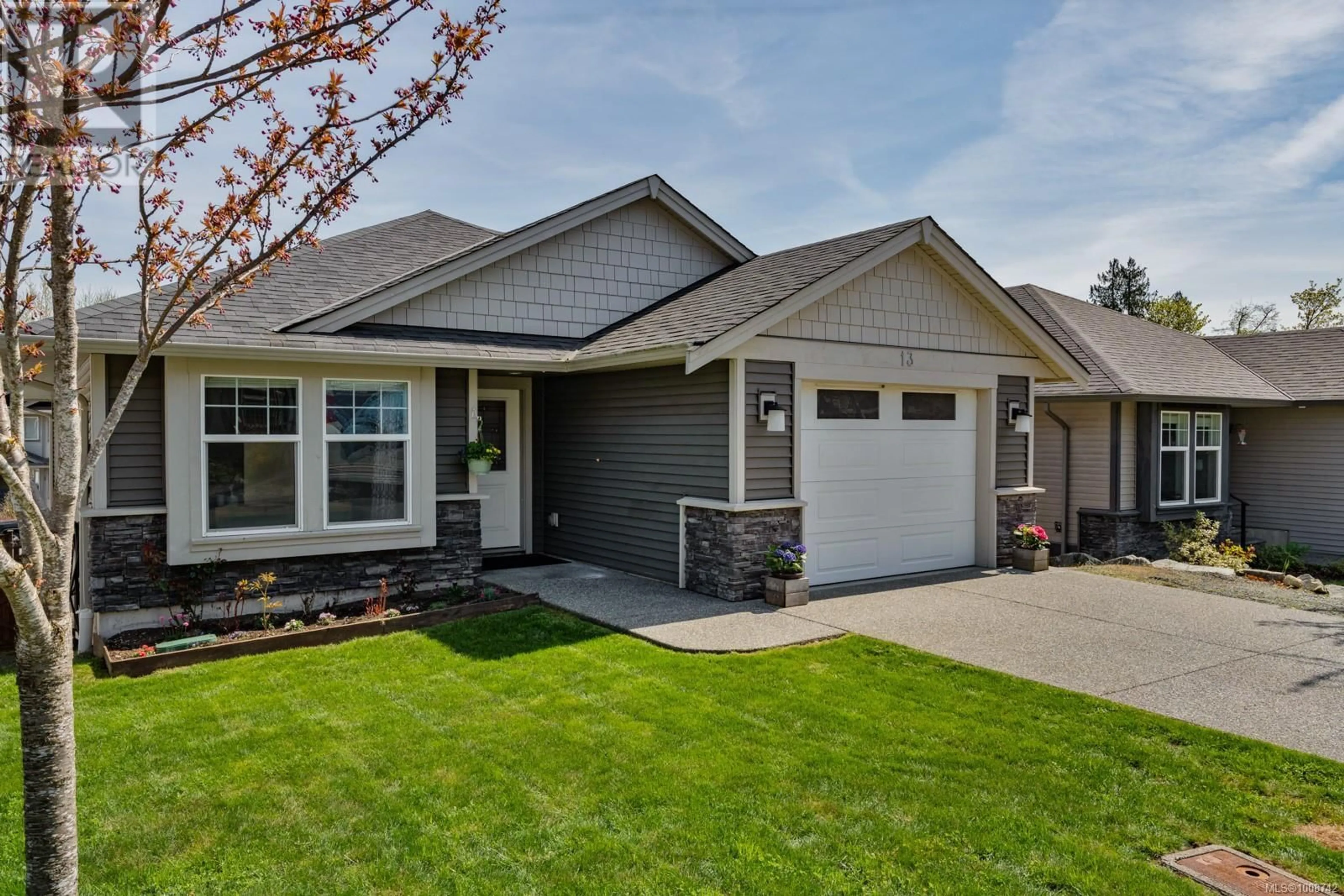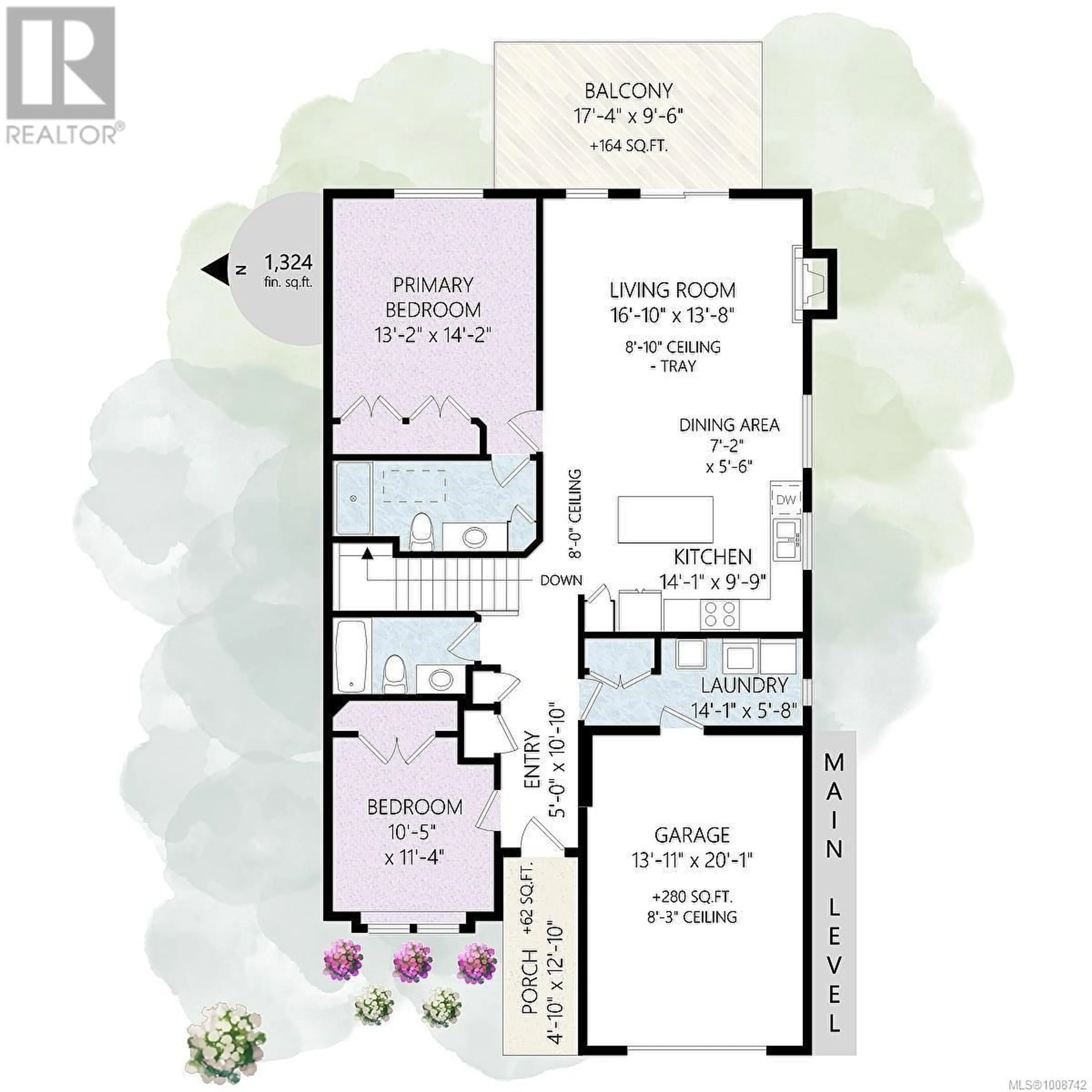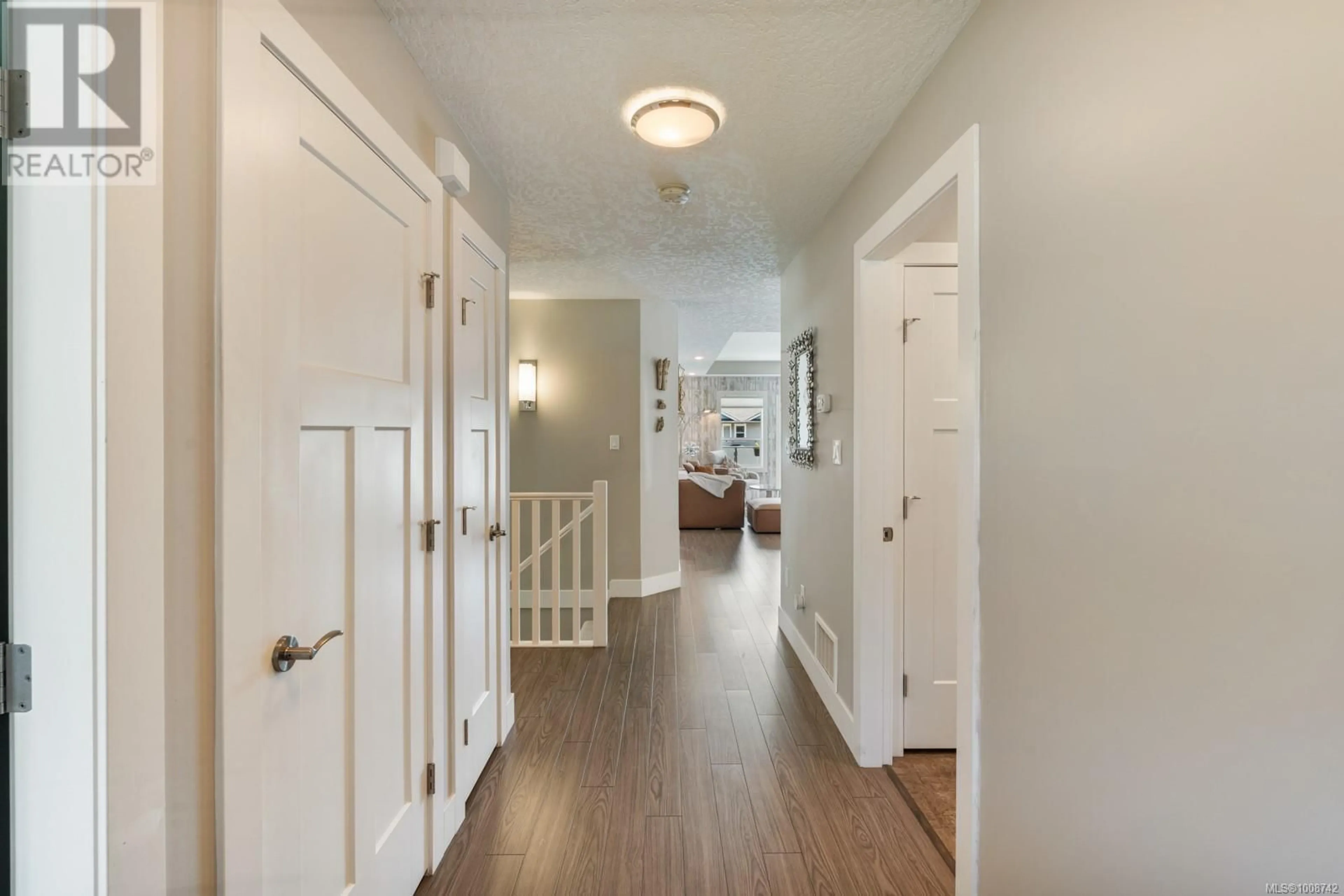13 - 9650 ASKEW CREEK DRIVE, Chemainus, British Columbia V0R1K3
Contact us about this property
Highlights
Estimated valueThis is the price Wahi expects this property to sell for.
The calculation is powered by our Instant Home Value Estimate, which uses current market and property price trends to estimate your home’s value with a 90% accuracy rate.Not available
Price/Sqft$329/sqft
Monthly cost
Open Calculator
Description
NEW PRICE - BELOW ASSESSED VALUE! A BEAUTIFUL HOME with immediate possession possible and one of the best-priced in the area. Expansive, open and bright floor plan. Dream kitchen with large island flowing seamlessly into elegant living and dining areas enhanced by a striking 8’10” tray ceiling and access to a spacious, sunny deck. The main-level primary boasts a luxurious ensuite, while the lower level offers a cozy family room, two generous bedrooms, a full bathroom and walkout access to a covered patio—perfect for year-round enjoyment. Designed with a fresh, coastal-chic flair, this home features soft pastels, timeless whites, sandy neutrals and paper accents you will love. Enjoy the comfort of air conditioning, the added privacy of a green space buffer, NHW and no GST! Shake gables, rock trim, lush garden beds, a fully-fenced backyard and loads of storage. Location is unbeatable! Quiet, peaceful, quick highway access and minutes to the ocean, golf, schools, dining and recreation. (id:39198)
Property Details
Interior
Features
Lower level Floor
Storage
6'6 x 12'6Bathroom
Bedroom
10'0 x 10'2Bedroom
13'6 x 13'1Exterior
Parking
Garage spaces -
Garage type -
Total parking spaces 3
Condo Details
Inclusions
Property History
 41
41





