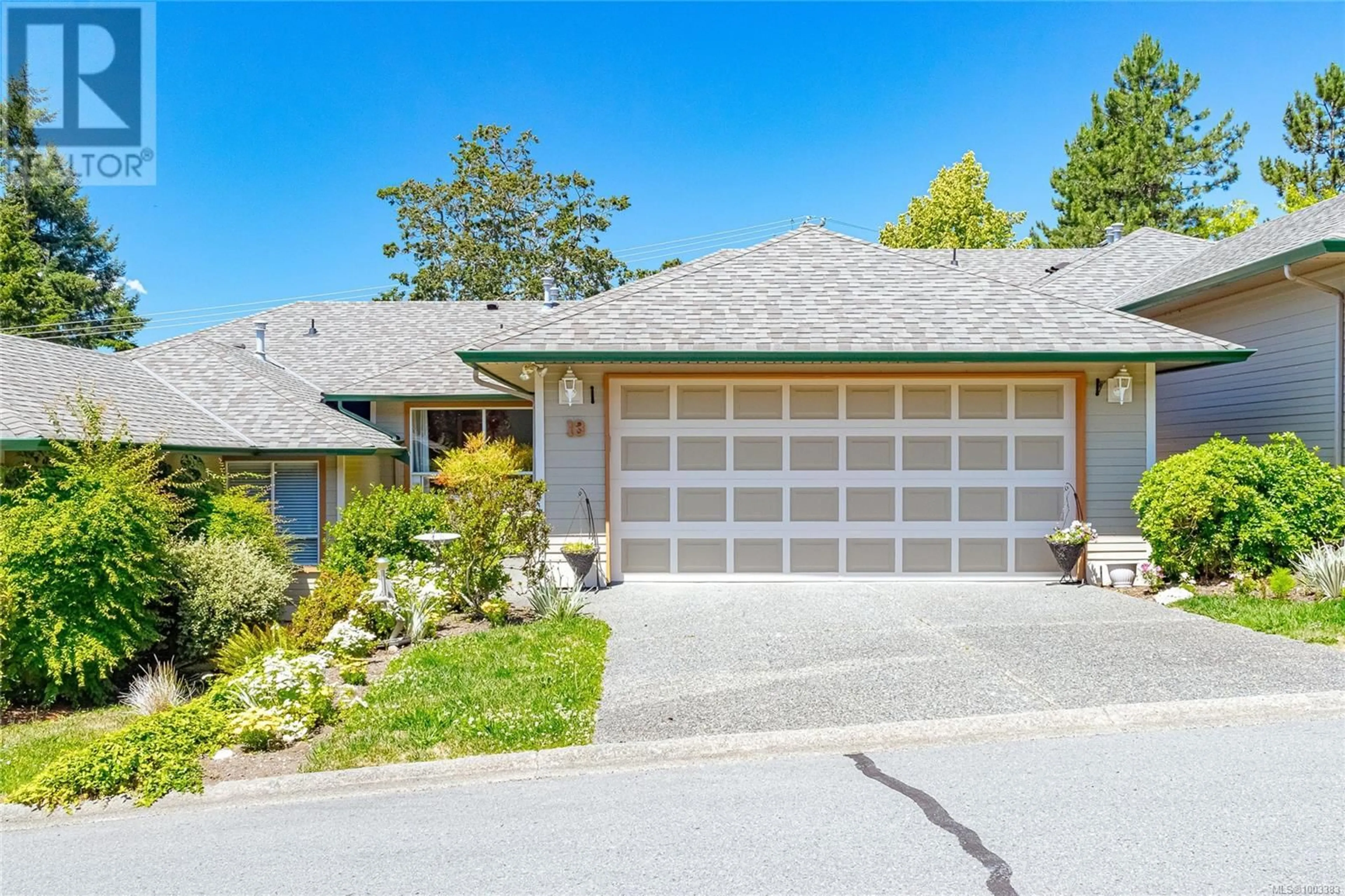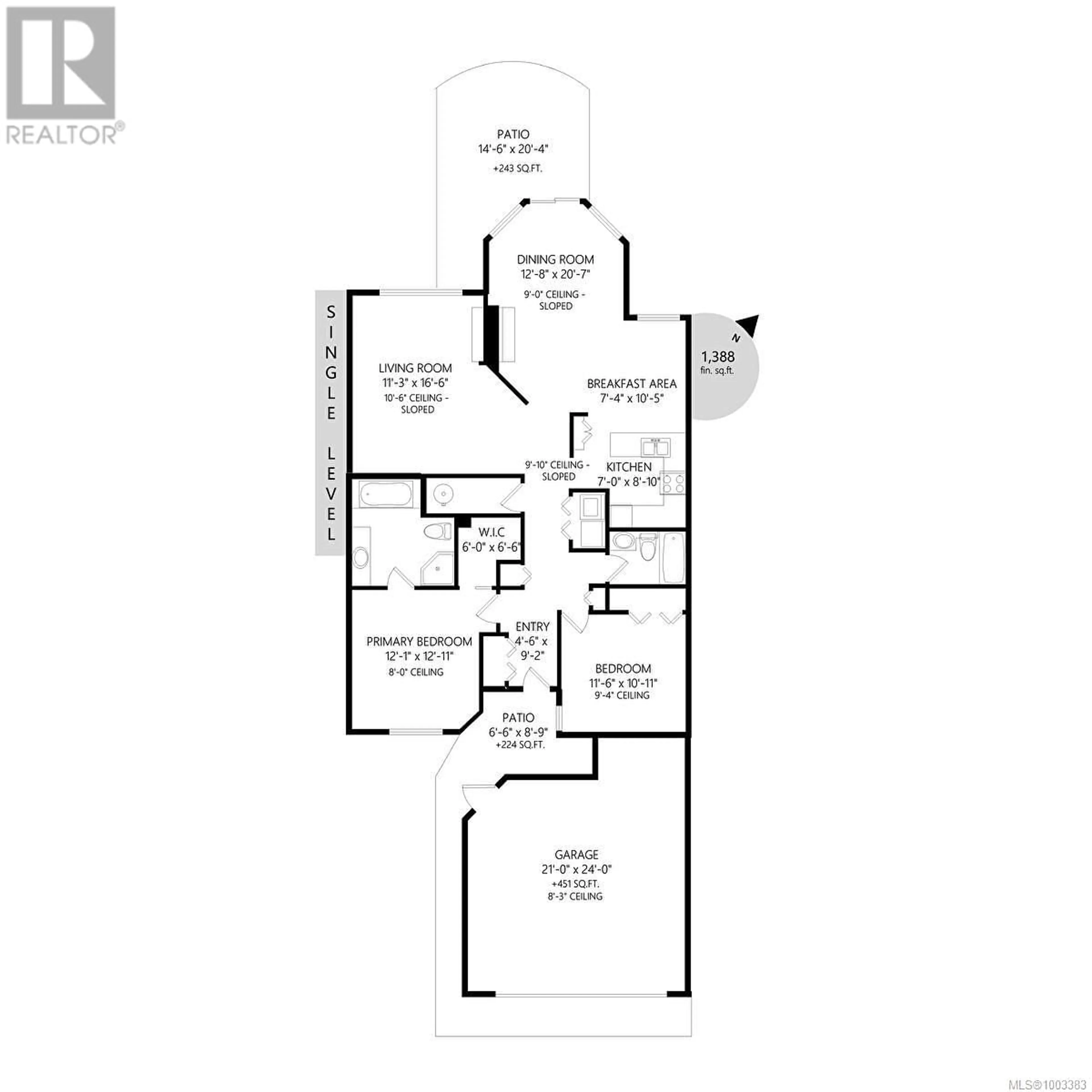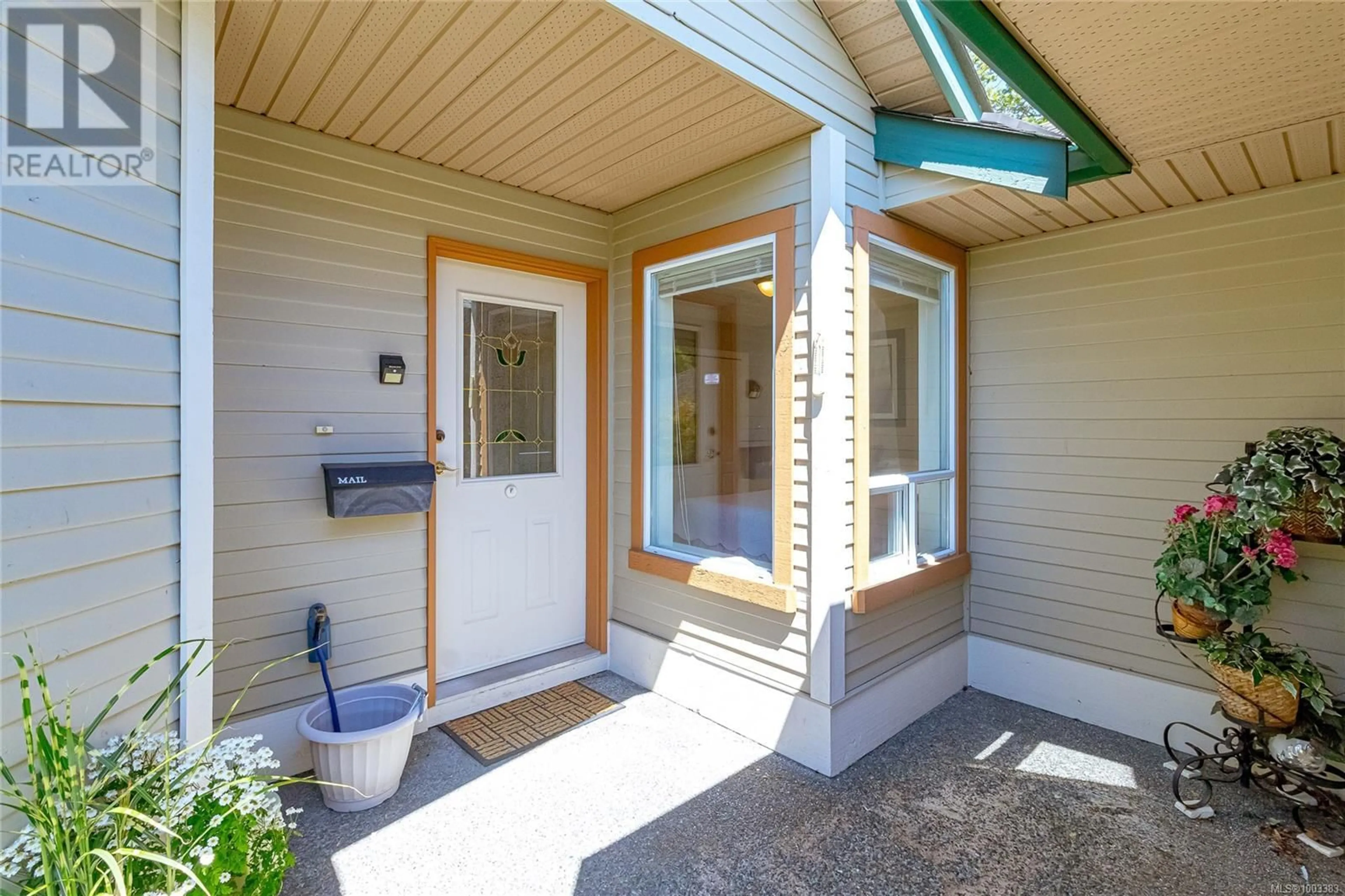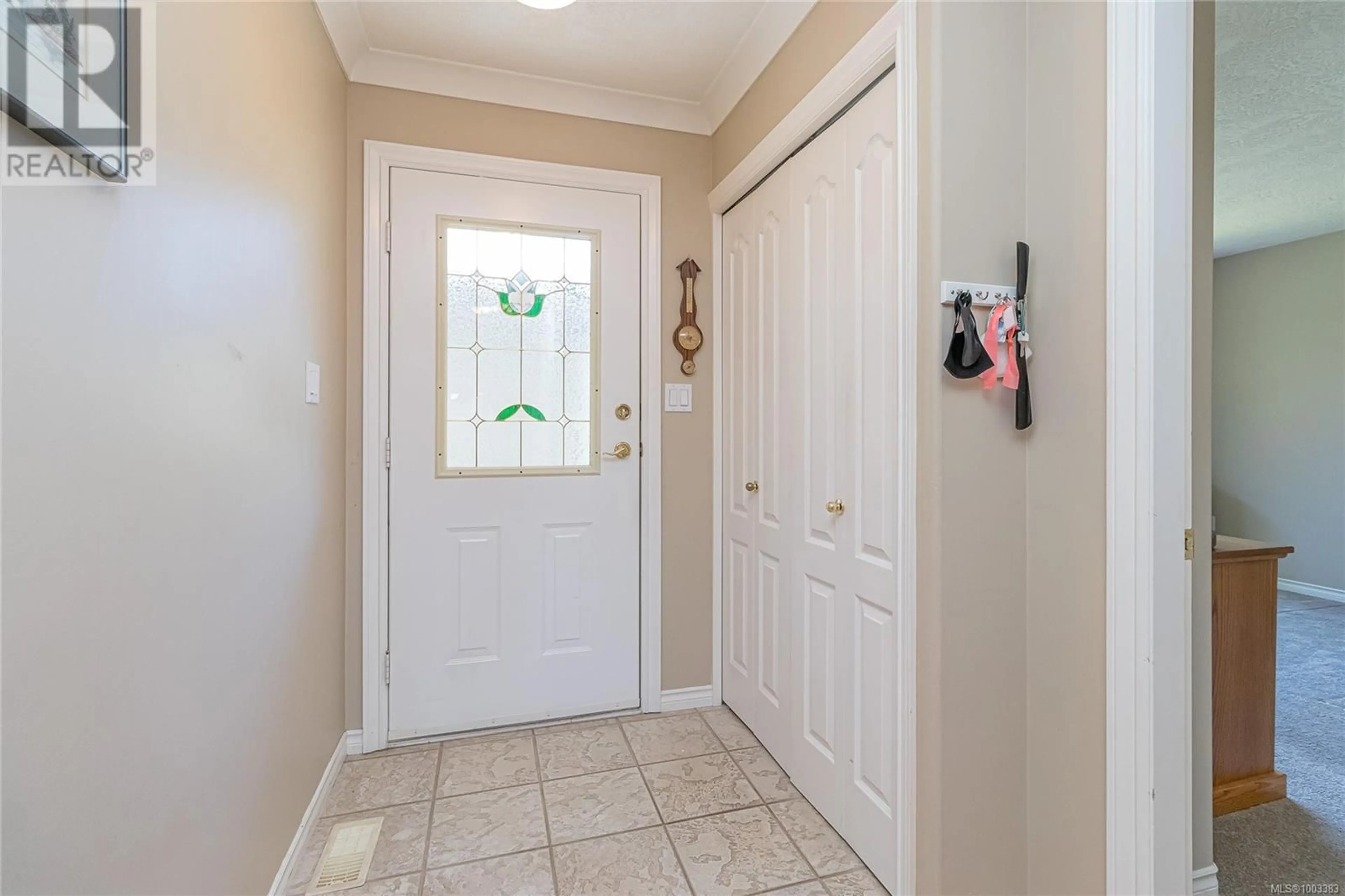13 - 6000 ST. ANN'S DRIVE, Duncan, British Columbia V9L5T1
Contact us about this property
Highlights
Estimated valueThis is the price Wahi expects this property to sell for.
The calculation is powered by our Instant Home Value Estimate, which uses current market and property price trends to estimate your home’s value with a 90% accuracy rate.Not available
Price/Sqft$394/sqft
Monthly cost
Open Calculator
Description
Enjoy lovely Quamichan Lake views from this 1367 sq.ft. townhome, ideal for those looking to down-size from a large family home without compromising comfort. This lovely home in Rockwood Terrace offers 2 bedrooms & 2 full baths, including a primary ensuite with soaker tub & separate shower. The remodeled kitchen features updated cabinet fronts & a gorgeous tile backsplash, adjoining a cozy family room & eating nook. There’s also a generous combination living/dining room with vaulted ceilings & a 2-sided natural gas fireplace shared with the family room. Natural gas furnace & hot water. Good interior storage with two storage closets and walk in storage room plus an attached double garage. Lovely front garden with strawberries and currants. Relax on the patio and take in the lake & mountain views. A perfect blend of space, function & easy-care living. (id:39198)
Property Details
Interior
Features
Main level Floor
Bathroom
Bedroom
10'11 x 11'6Ensuite
Primary Bedroom
12'11 x 12'1Exterior
Parking
Garage spaces -
Garage type -
Total parking spaces 3
Condo Details
Inclusions
Property History
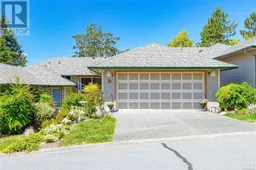 31
31
