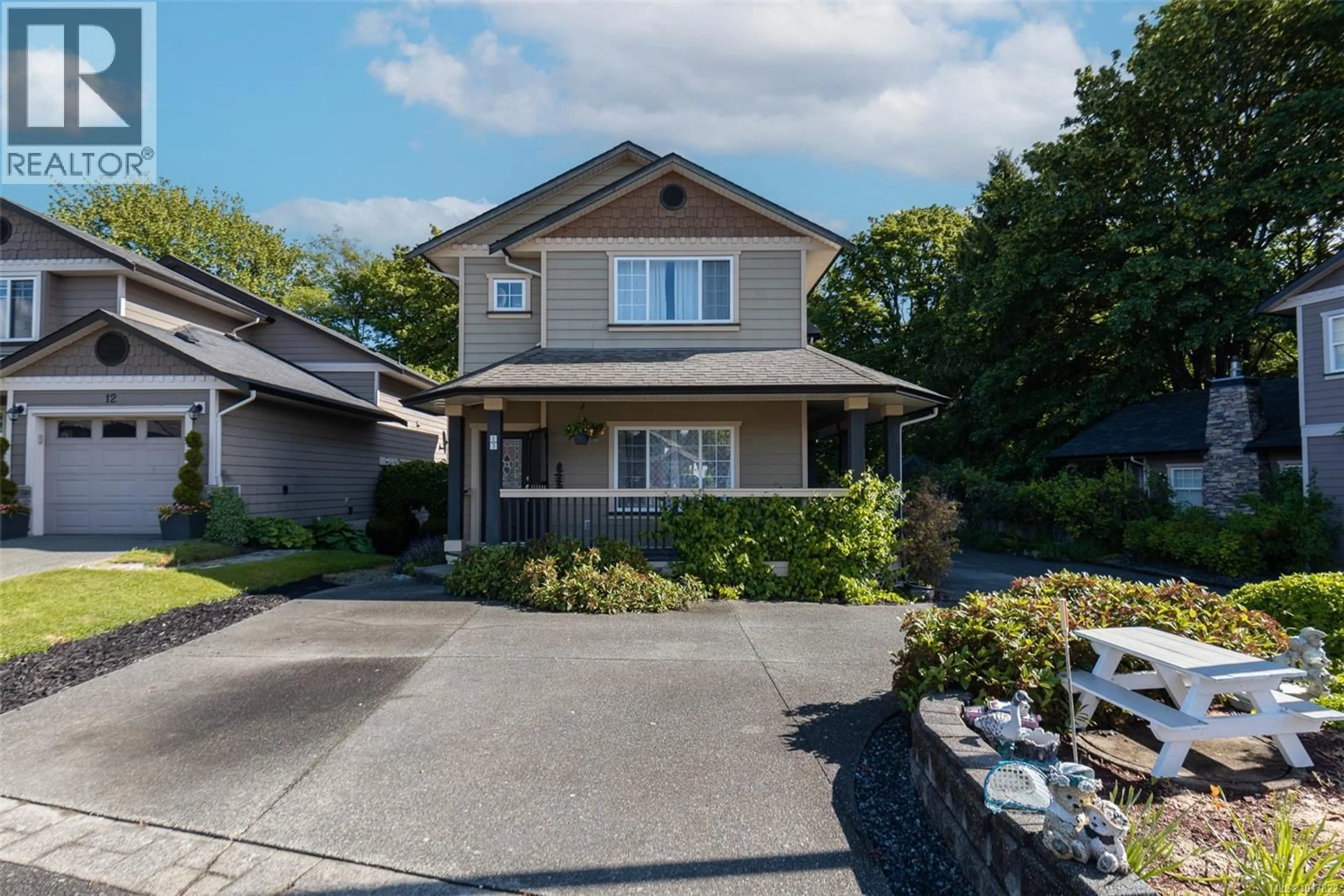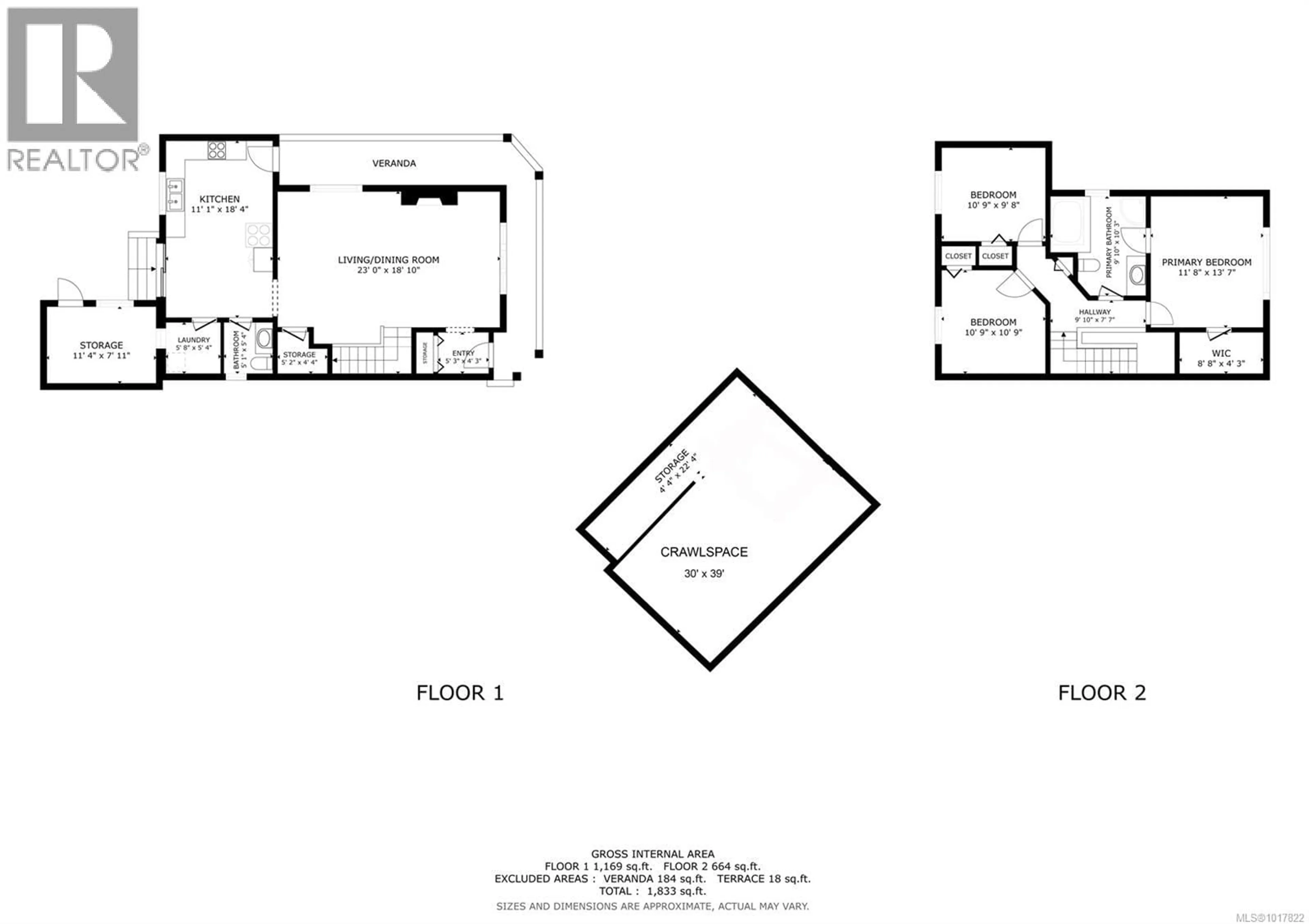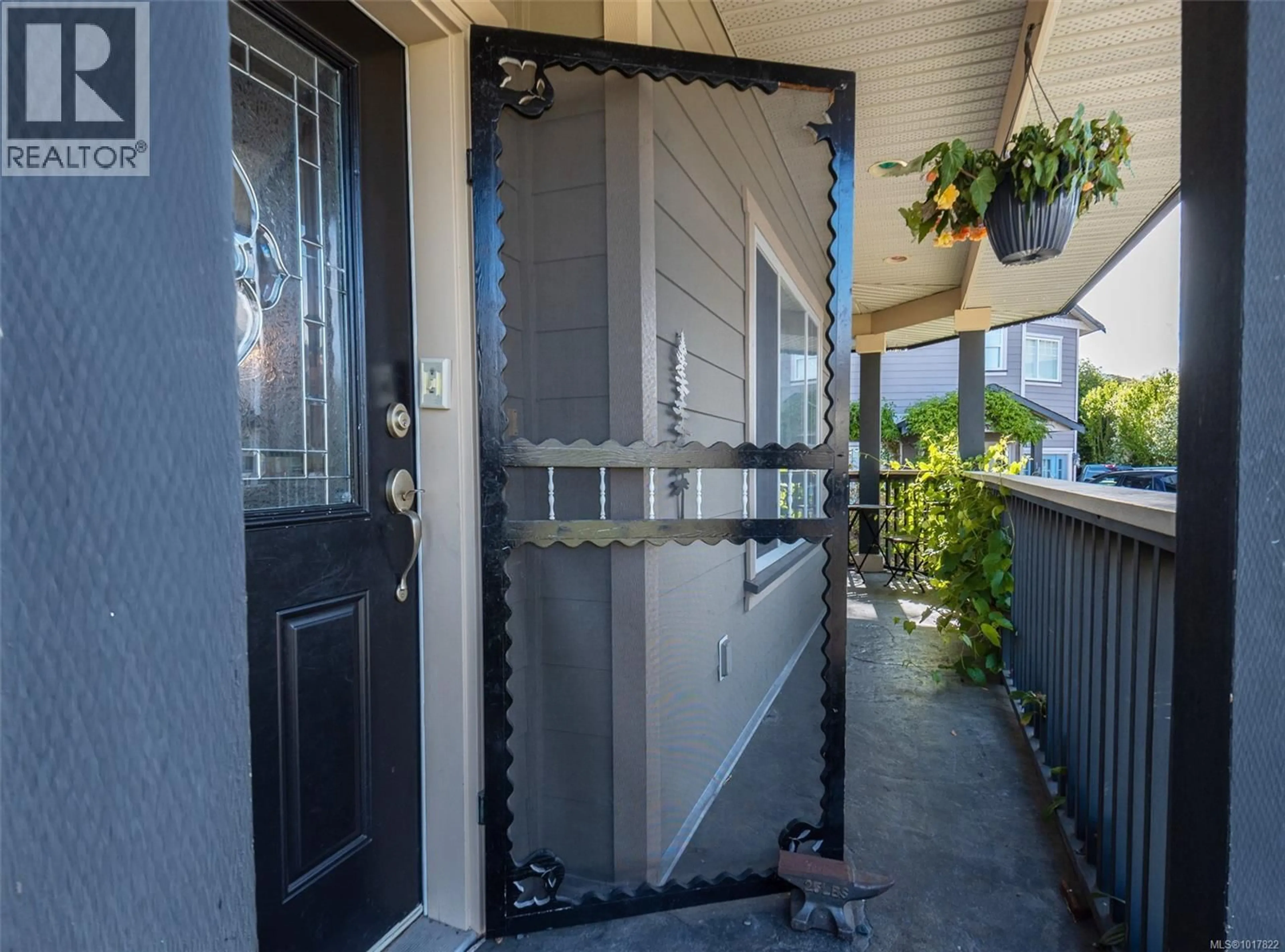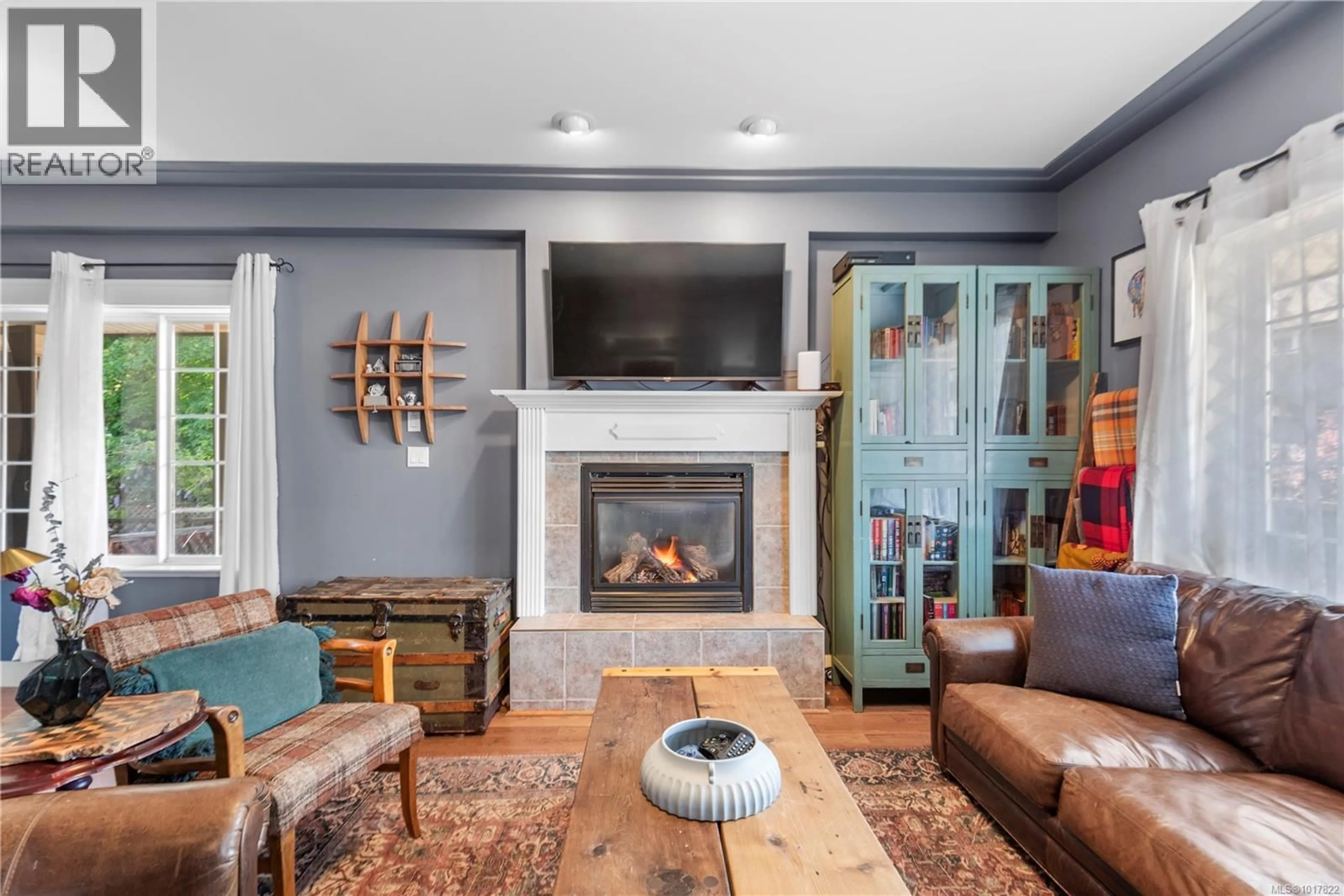13 - 3085 SHERMAN ROAD, Duncan, British Columbia V9L2C1
Contact us about this property
Highlights
Estimated valueThis is the price Wahi expects this property to sell for.
The calculation is powered by our Instant Home Value Estimate, which uses current market and property price trends to estimate your home’s value with a 90% accuracy rate.Not available
Price/Sqft$346/sqft
Monthly cost
Open Calculator
Description
Welcome to this beautiful home in sought-after Brookside Gates! This 3 bedroom, 2 bathroom corner home features a wrap-around porch for enjoying your morning coffee, beautiful hardwood floors, a large great room and dining room and lots of storage. As you enter the home you notice the open-concept layout, 9 foot ceilings, and warm natural gas fireplace perfect for cozying up with a book. The dining room is great for entertaining family and friends and the kitchen is bright featuring stainless steel appliances with a slider out to the backyard. Upstairs is a large primary bedroom with a walk-in closet and ensuite bathroom with a soaker tub. The other two bedrooms have lovely views out to the backyard and lush forested area. The sellers lovingly maintained this home and have done various updates including a furnace update in 2025. The home has a large crawlspace with ample storage, and a storage shed with 10'' ceilings. Being the corner unit- this home only has a neighbour on one side creating extra privacy and space. This gated bare land strata community is well managed and is incredibly safe for you and your loved ones. There is room to park vehicles at the unit and also guest parking in the community for visitors. This home is centrally located with close proximity to recreation, grocery stores, restaurants and minutes to Downtown Duncan. Come and see this special home today! (id:39198)
Property Details
Interior
Features
Second level Floor
Bedroom
9'8 x 10'9Bedroom
10'9 x 10'9Bathroom
10'3 x 9'10Primary Bedroom
13'7 x 11'8Exterior
Parking
Garage spaces -
Garage type -
Total parking spaces 3
Condo Details
Inclusions
Property History
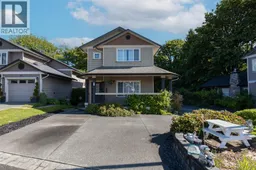 48
48
