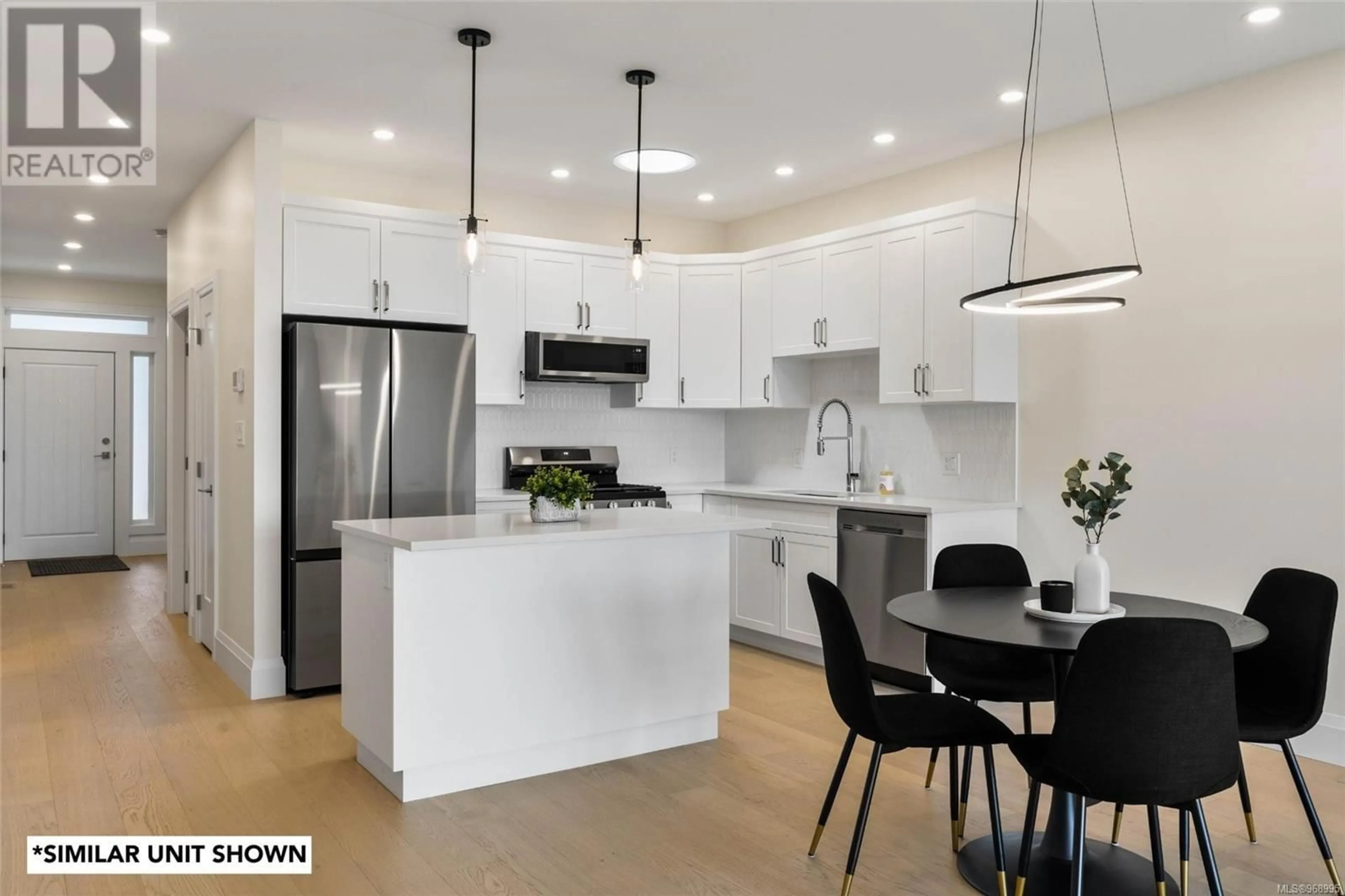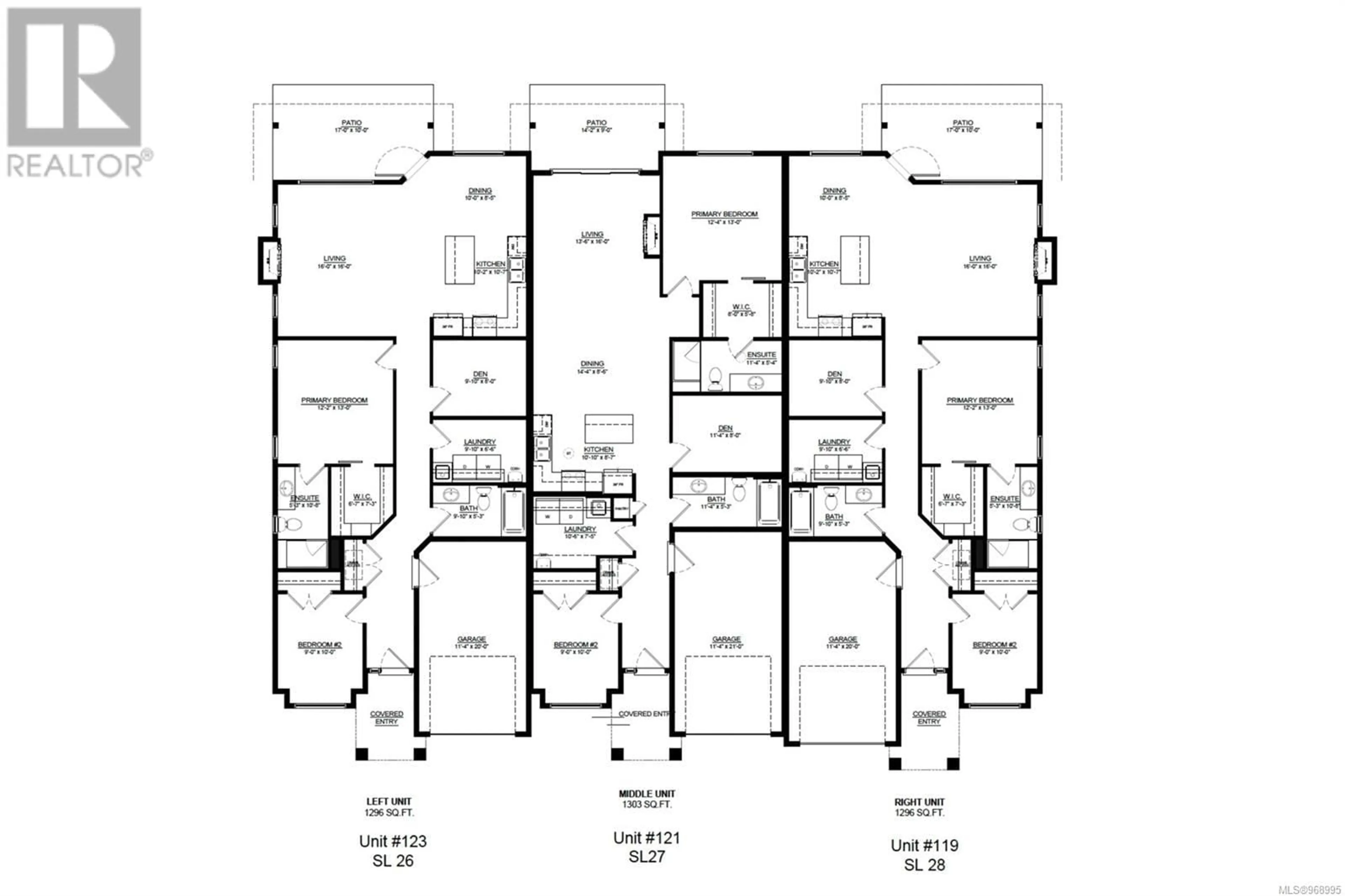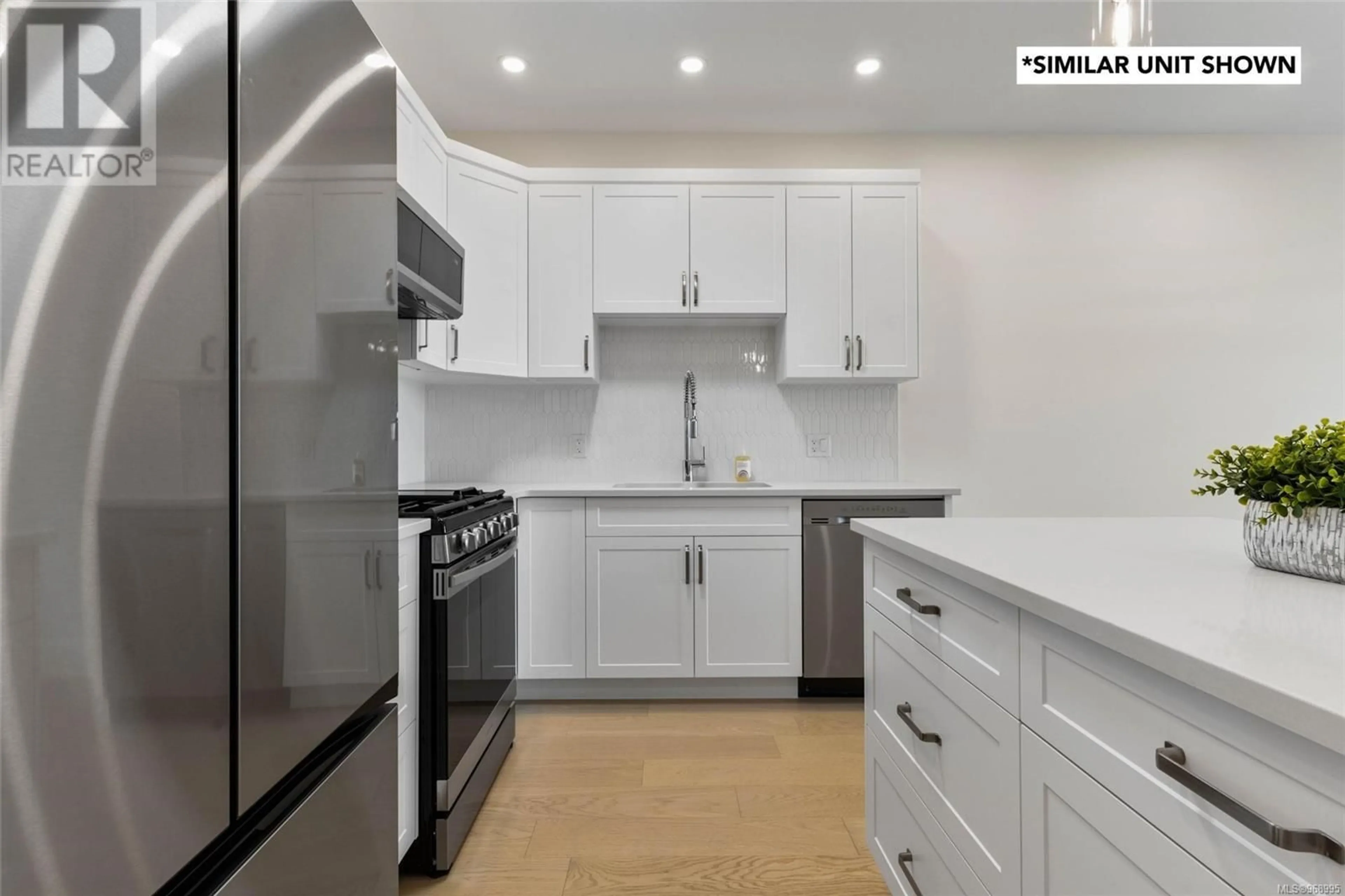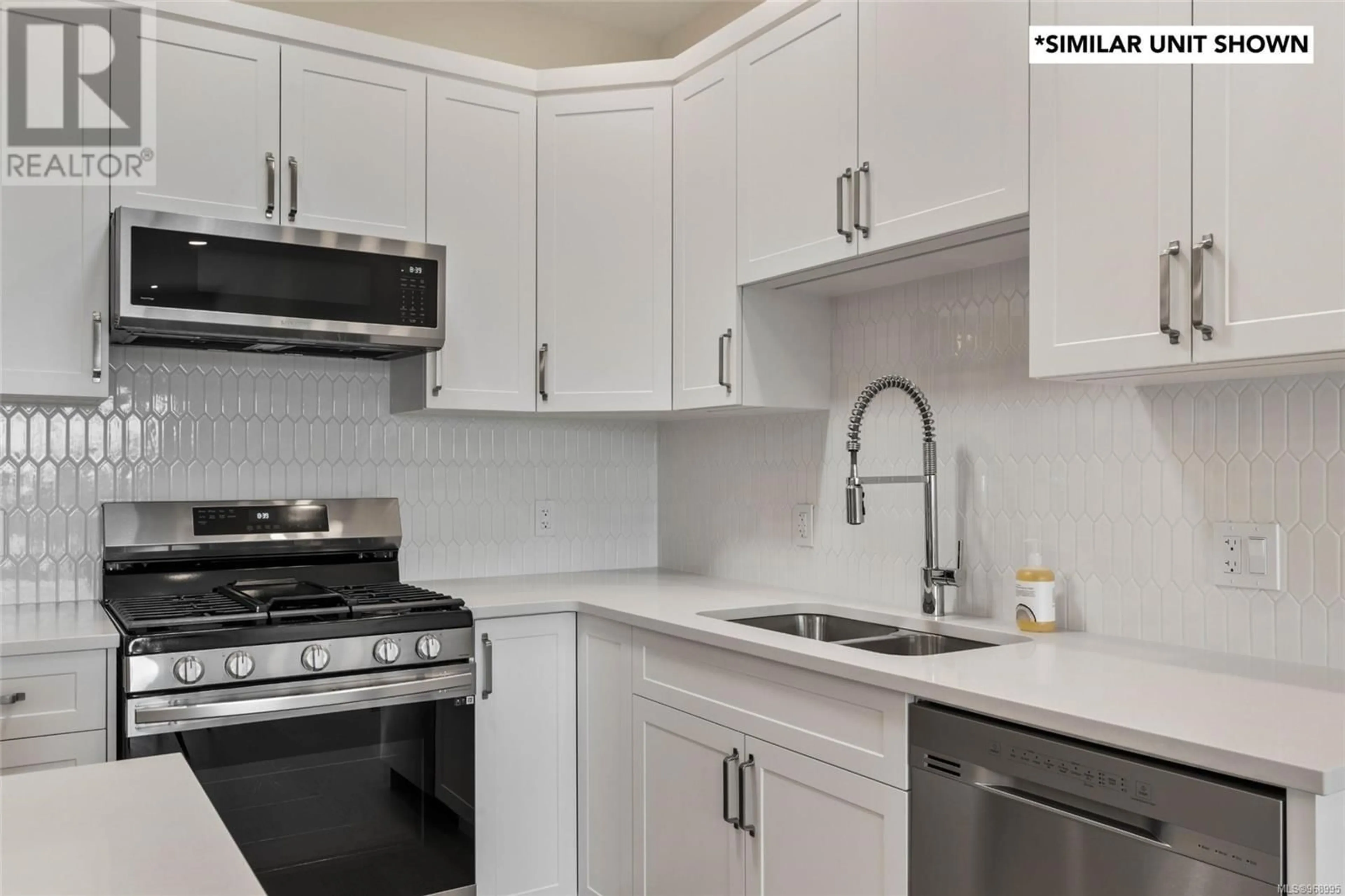123 1234 Viewtop Rd, Duncan, British Columbia V9L0H7
Contact us about this property
Highlights
Estimated ValueThis is the price Wahi expects this property to sell for.
The calculation is powered by our Instant Home Value Estimate, which uses current market and property price trends to estimate your home’s value with a 90% accuracy rate.Not available
Price/Sqft$555/sqft
Est. Mortgage$3,092/mo
Maintenance fees$250/mo
Tax Amount ()-
Days On Market276 days
Description
This stunning property is main-level living with lake views offering both luxury & convenience. Inside, you'll be impressed by the high-end finishings, including engineered hardwood floors, quartz countertops, & ceramic tile in the bathrooms & laundry. The open-concept design, 9 ft ceilings, & plenty of windows make this space feel bright & spacious. Attention to detail is evident throughout, with extensive sound insulation to ensure peace & quiet. Equipped with a heat pump, ensuring not only energy efficiency but also year-round comfort. The spacious backyard is ideal for entertaining guests while the private front courtyard is available for coffee when the sun is right. This location is unbeatable, close to popular hiking/biking trails on Mount Tzouhalem and Maple Bay Beach. You'll love the convenience of being close to all amenities while still feeling like you're in your own private oasis. Price plus GST. (id:39198)
Property Details
Interior
Features
Main level Floor
Den
9'10 x 8'0Bathroom
Laundry room
9'10 x 6'6Primary Bedroom
12'2 x 13'0Exterior
Parking
Garage spaces 12
Garage type -
Other parking spaces 0
Total parking spaces 12
Condo Details
Inclusions
Property History
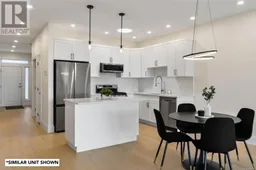 24
24
