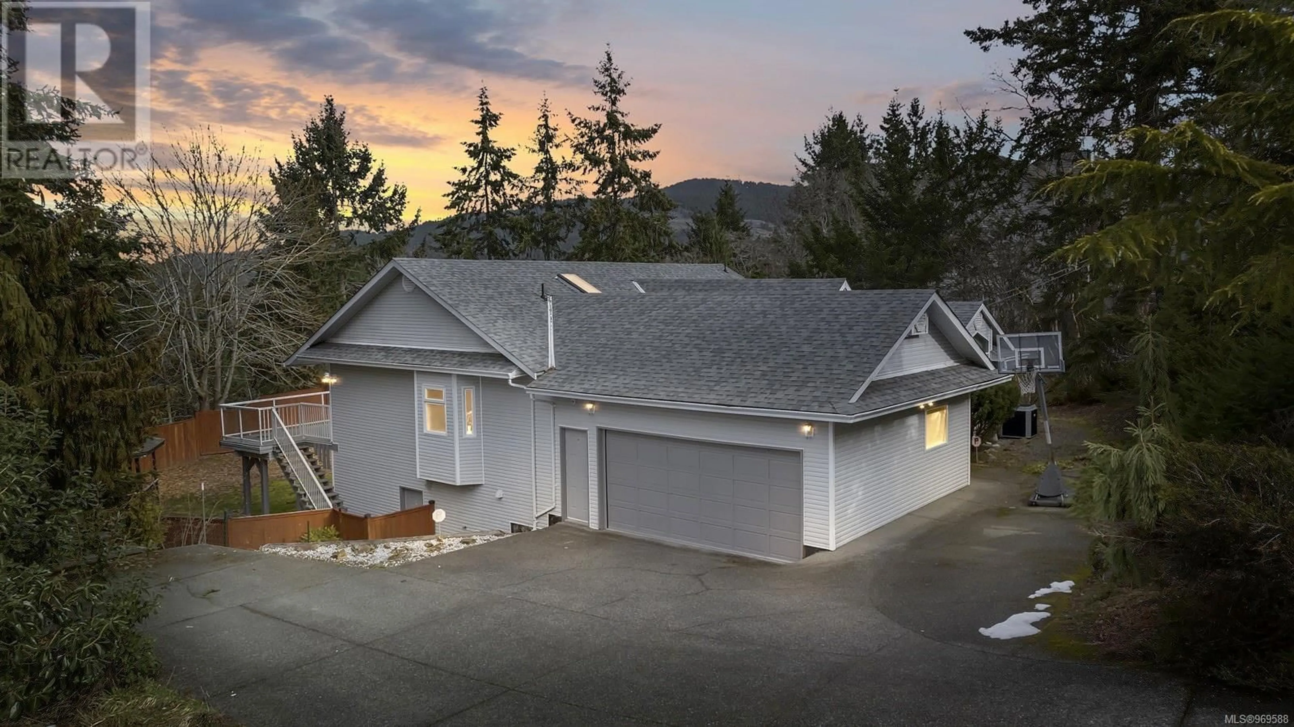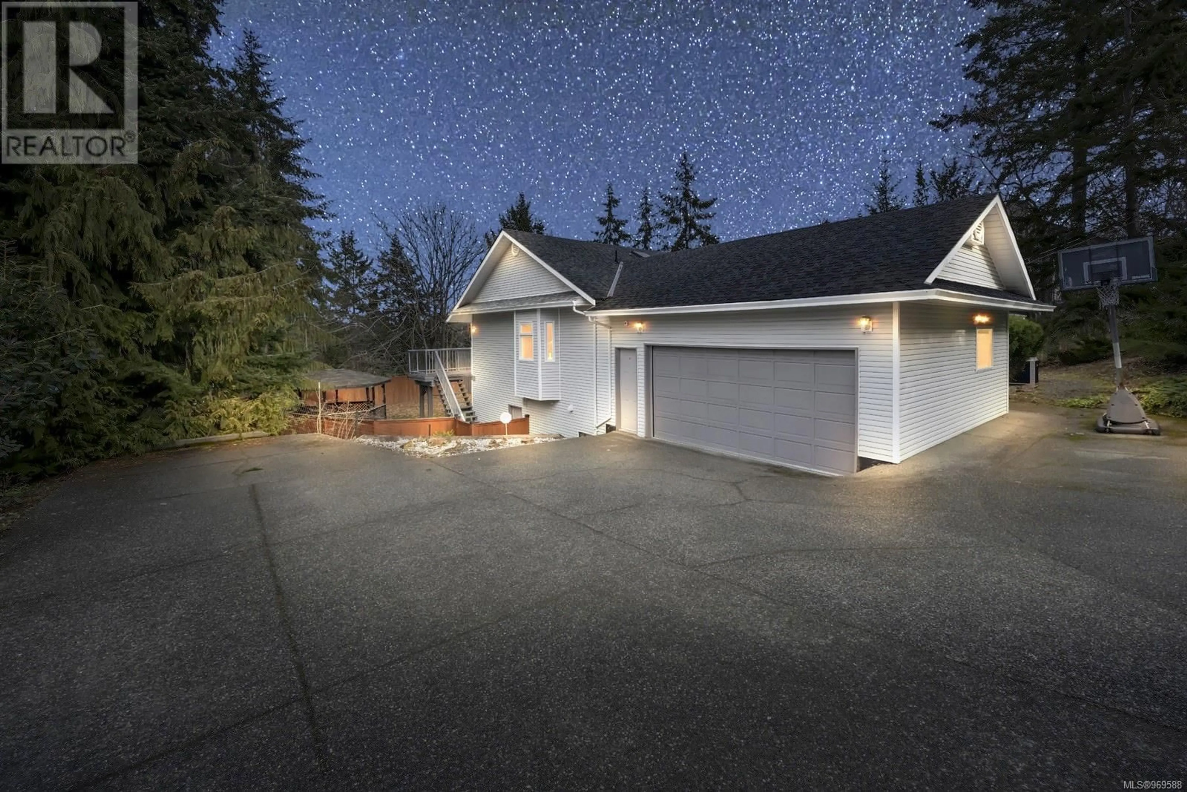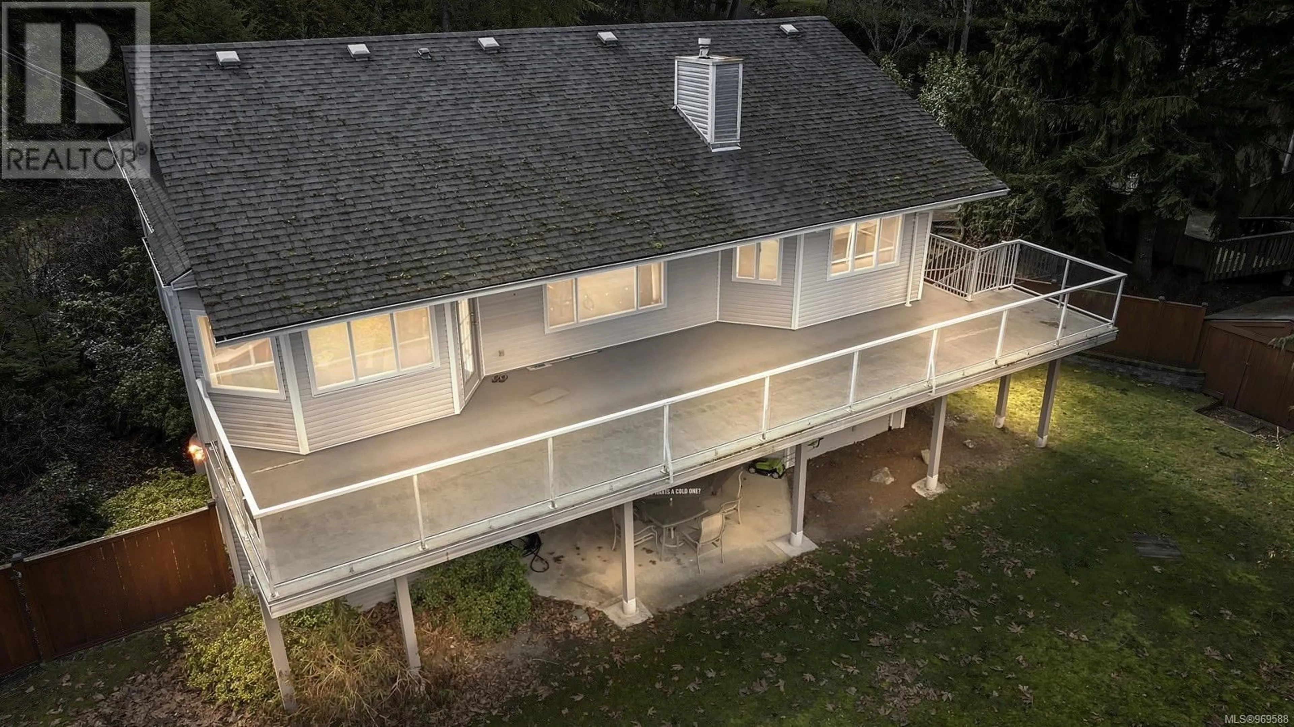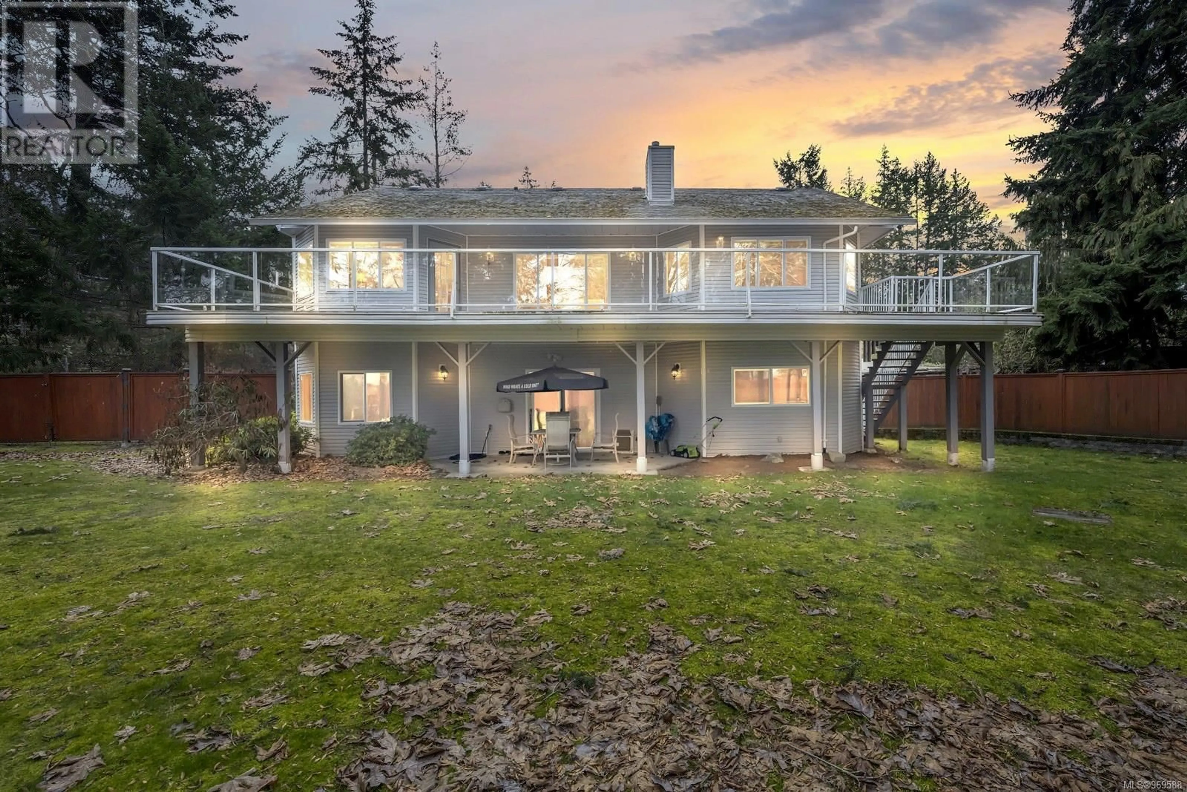1227 MCKENZIE DRIVE, Duncan, British Columbia V9L5R8
Contact us about this property
Highlights
Estimated ValueThis is the price Wahi expects this property to sell for.
The calculation is powered by our Instant Home Value Estimate, which uses current market and property price trends to estimate your home’s value with a 90% accuracy rate.Not available
Price/Sqft$261/sqft
Est. Mortgage$3,543/mo
Tax Amount ()$5,173/yr
Days On Market298 days
Description
Sought-after Lakeview Estates home. Situated on a spacious .43-acre lot with ample parking, this home boasts 4 beds & 3 bath.The main level features vaulted ceilings, a large living room, and a dining area that seamlessly flows. Step outside to the expansive deck, perfect for hosting family BBQs, and take in the view of the flat backyard, ideal for children to explore and play.The primary bedroom offers a vaulted ceiling and a 5-pc ensuite. The well-designed floor plan includes a main level entry with a walkout basement, catering to families, retirees, empty nesters, and even those children who may never want to leave home. Additionally, the lower level features an extra kitchen, adding convenience for visiting in-laws.Enjoy easy access to world-class mountain biking trails, the nearby beach in Maple Bay, restaurants, children's parks, top-rated schools, a dog park, and pickleball courts. Furthermore, its proximity to multiple marinas ensures a quintessential West Coast lifestyle. (id:39198)
Property Details
Interior
Features
Lower level Floor
Family room
20'9 x 28'5Bedroom
10'8 x 16'2Den
10'8 x 13'5Bathroom
7'5 x 8'5Exterior
Parking
Garage spaces -
Garage type -
Total parking spaces 4
Property History
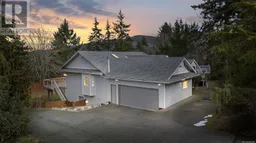 49
49
