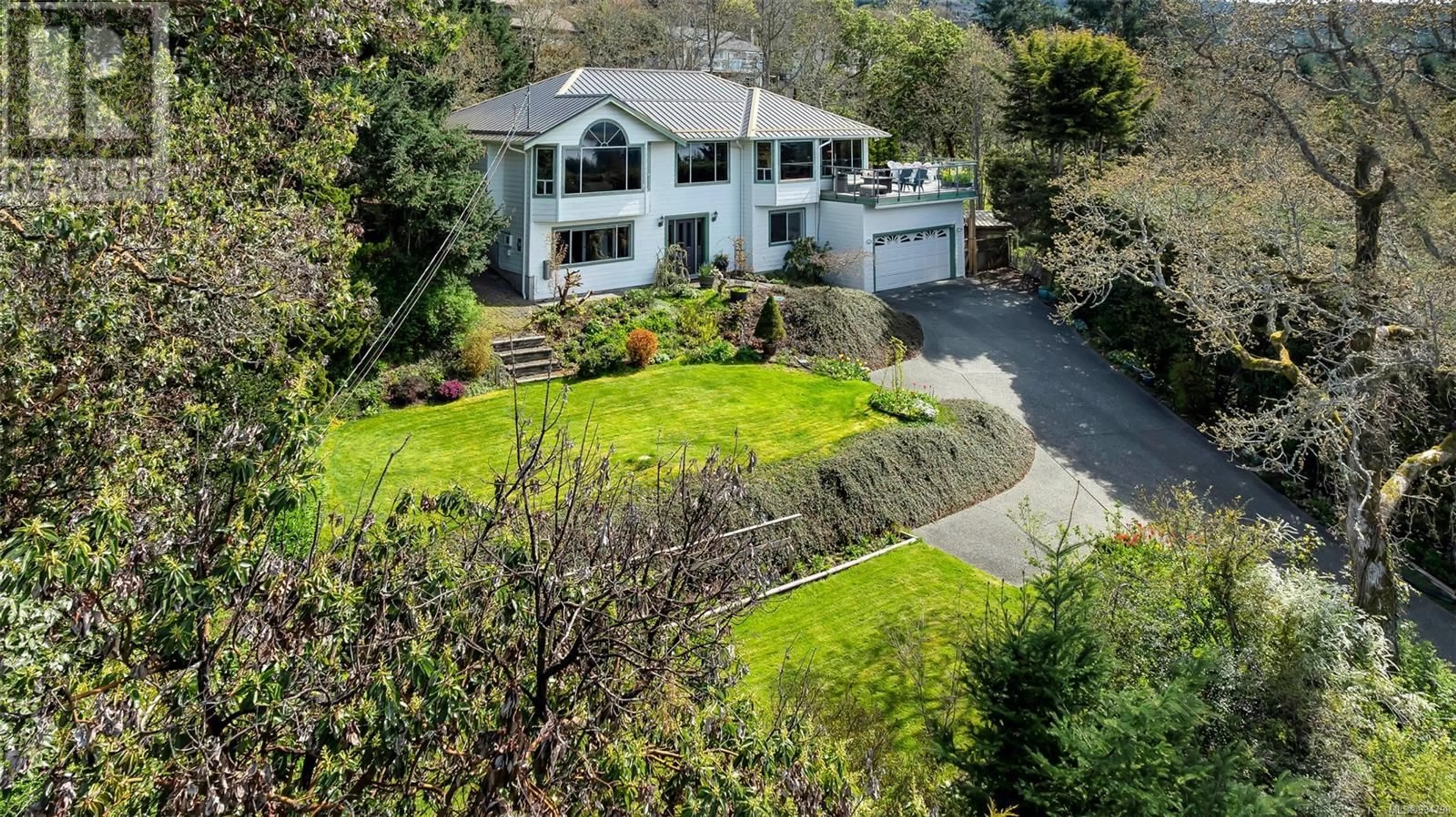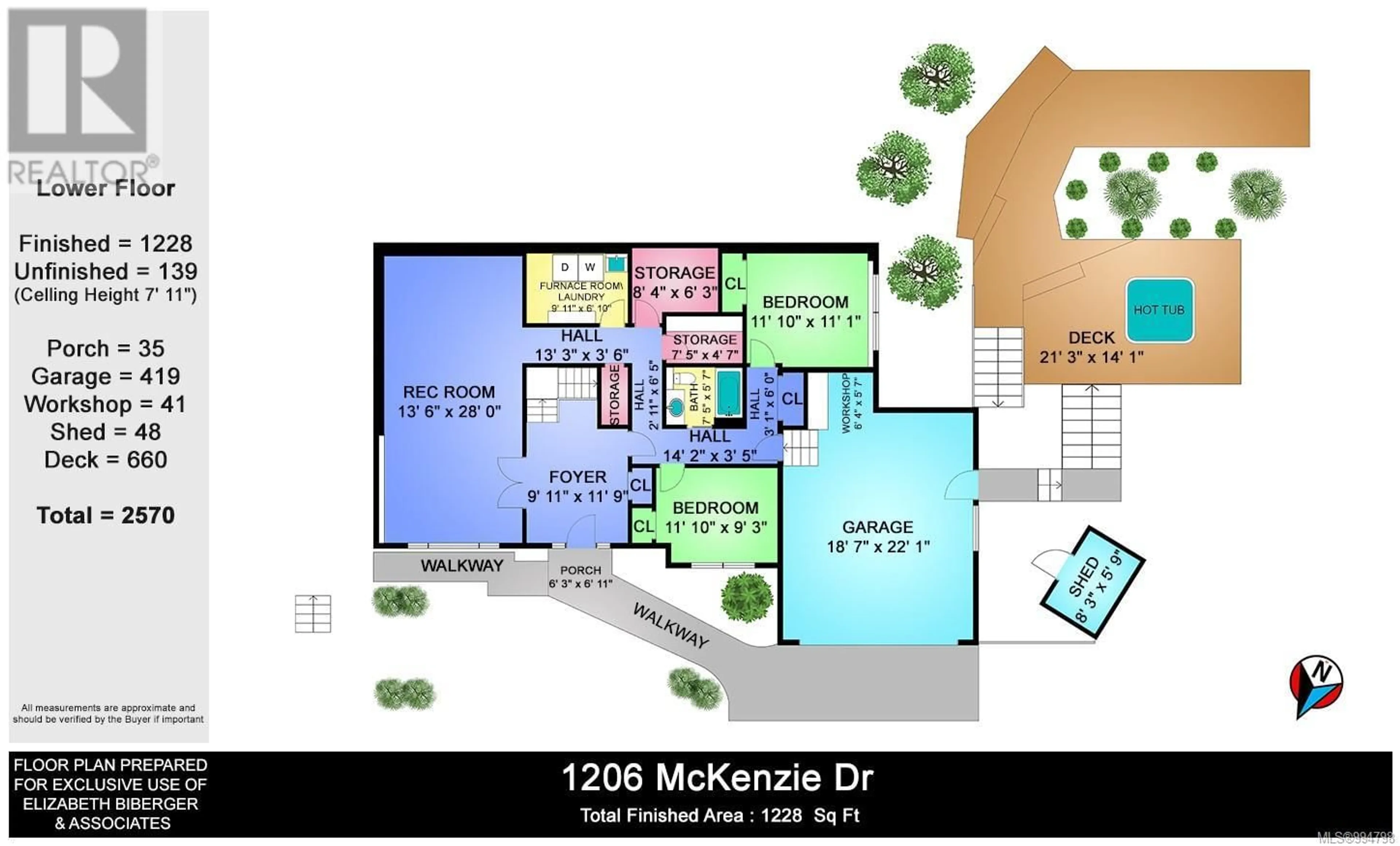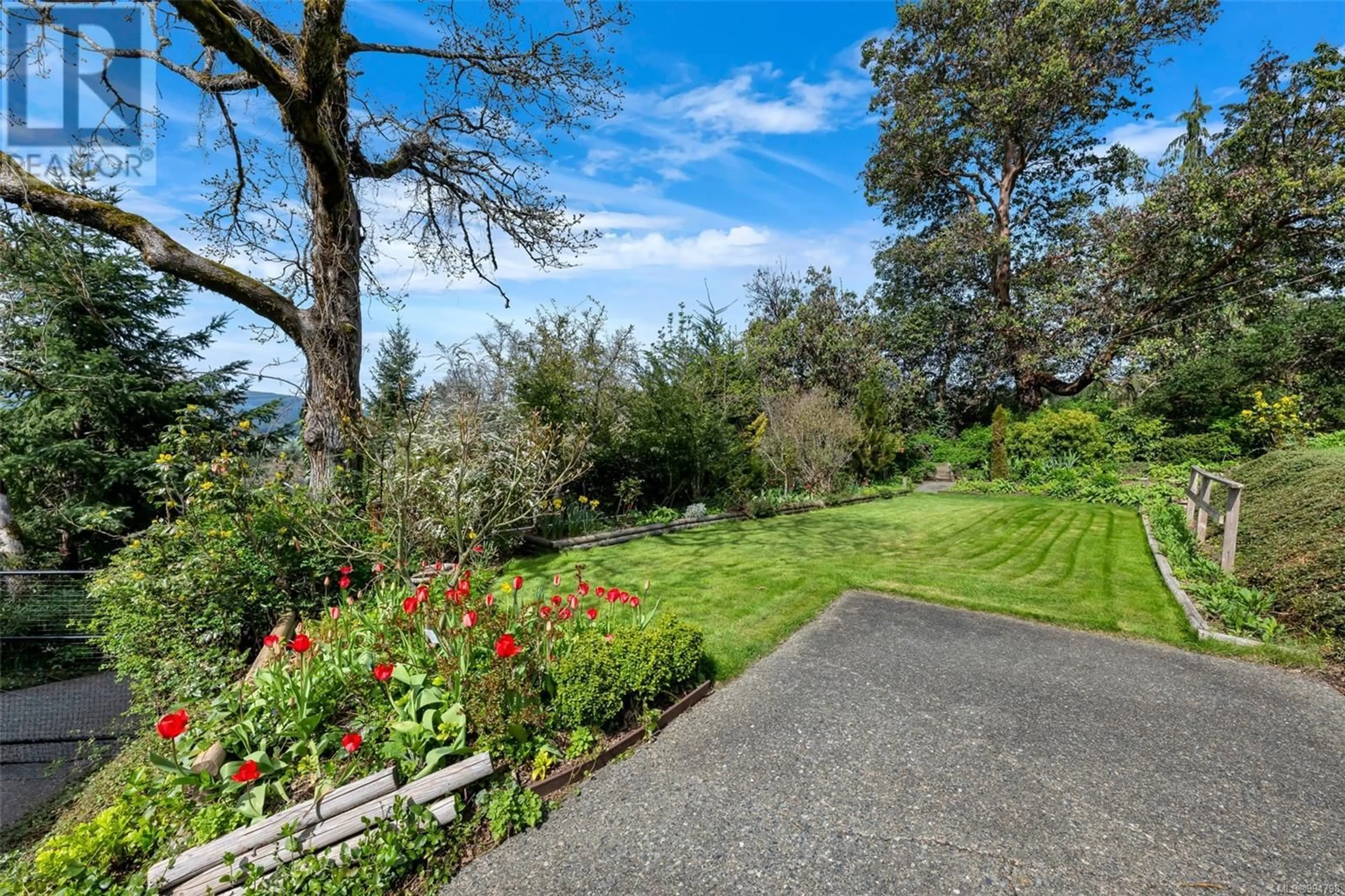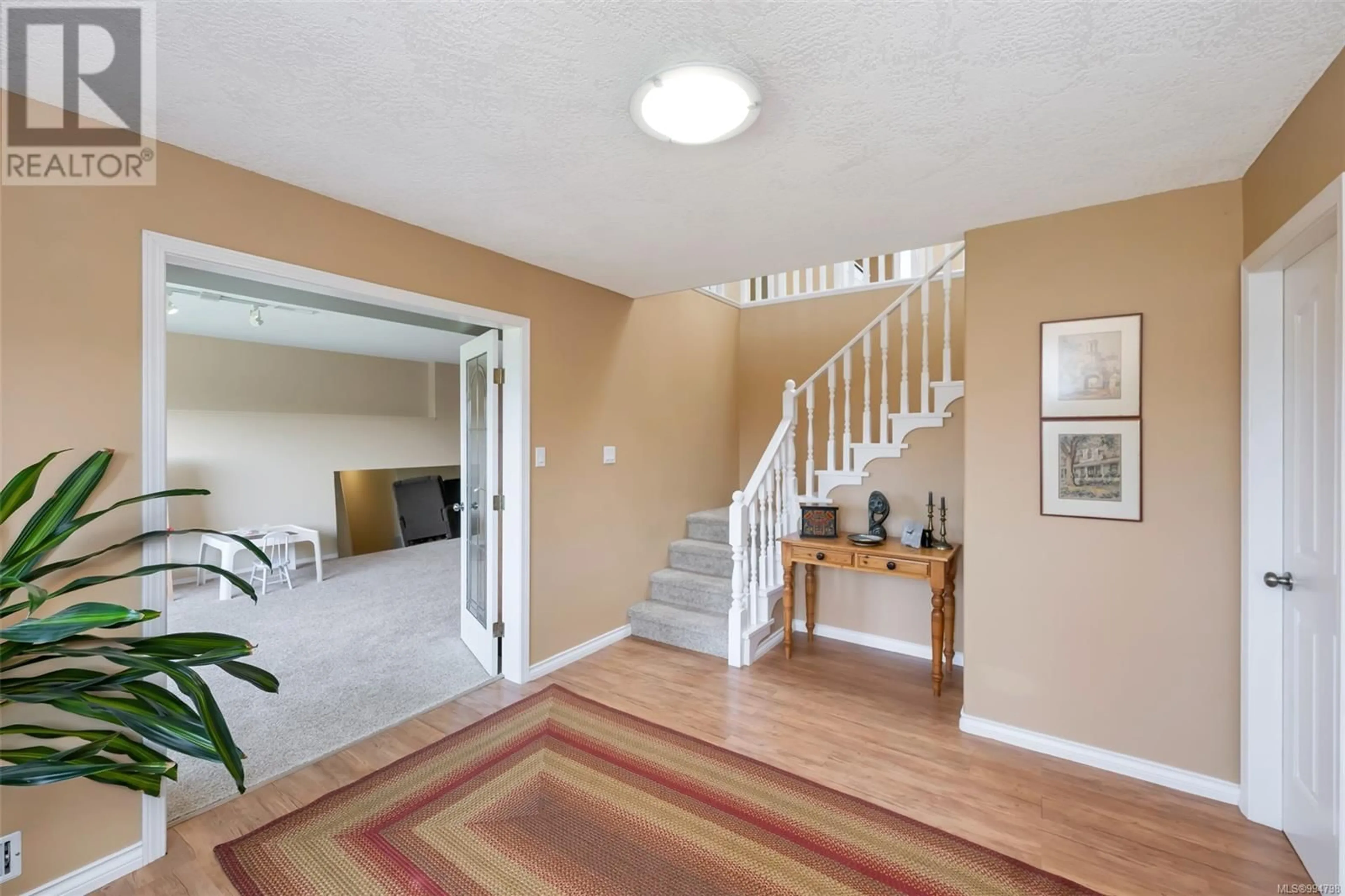1206 MCKENZIE DRIVE, Duncan, British Columbia V9L5R8
Contact us about this property
Highlights
Estimated ValueThis is the price Wahi expects this property to sell for.
The calculation is powered by our Instant Home Value Estimate, which uses current market and property price trends to estimate your home’s value with a 90% accuracy rate.Not available
Price/Sqft$311/sqft
Est. Mortgage$4,079/mo
Tax Amount ()$4,605/yr
Days On Market4 days
Description
Enjoy panoramic views of Quamichan Lake & the mountains from this meticulously maintained & very private 4 bed, 3-bath home sitting on a .41 acre lot. Inside, enjoy the open concept living & dining areas with vaulted ceilings & wood floors. The renovated kitchen (2012) includes an eat at island with granite counter top, additional storage & adjoining sitting area. The primary bedroom features dual closet, a 4-piece ensuite with heated floors, 2 vanities & a tiled walk-in shower. Other highlights include updated flooring throughout, hot water tank (2023), heat pump (2010), metal roof with leaf guard gutters (2013). This home is fully fenced with an electric gate & is surrounded by mature gardens with perennials, trees & shrubs for year-round beauty. Featuring extensive wood decking with built-in benches, hot tub & a large, updated vinyl deck, perfect for outdoor living. In addition, the poly b was fully removed (2023). A large double garage with mezzanine storage complete the picture. (id:39198)
Property Details
Interior
Features
Lower level Floor
Laundry room
6'10 x 9'11Bathroom
5'7 x 7'5Storage
4'7 x 7'5Bedroom
9'3 x 11'10Exterior
Parking
Garage spaces -
Garage type -
Total parking spaces 4
Property History
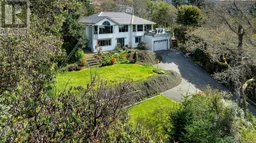 41
41
