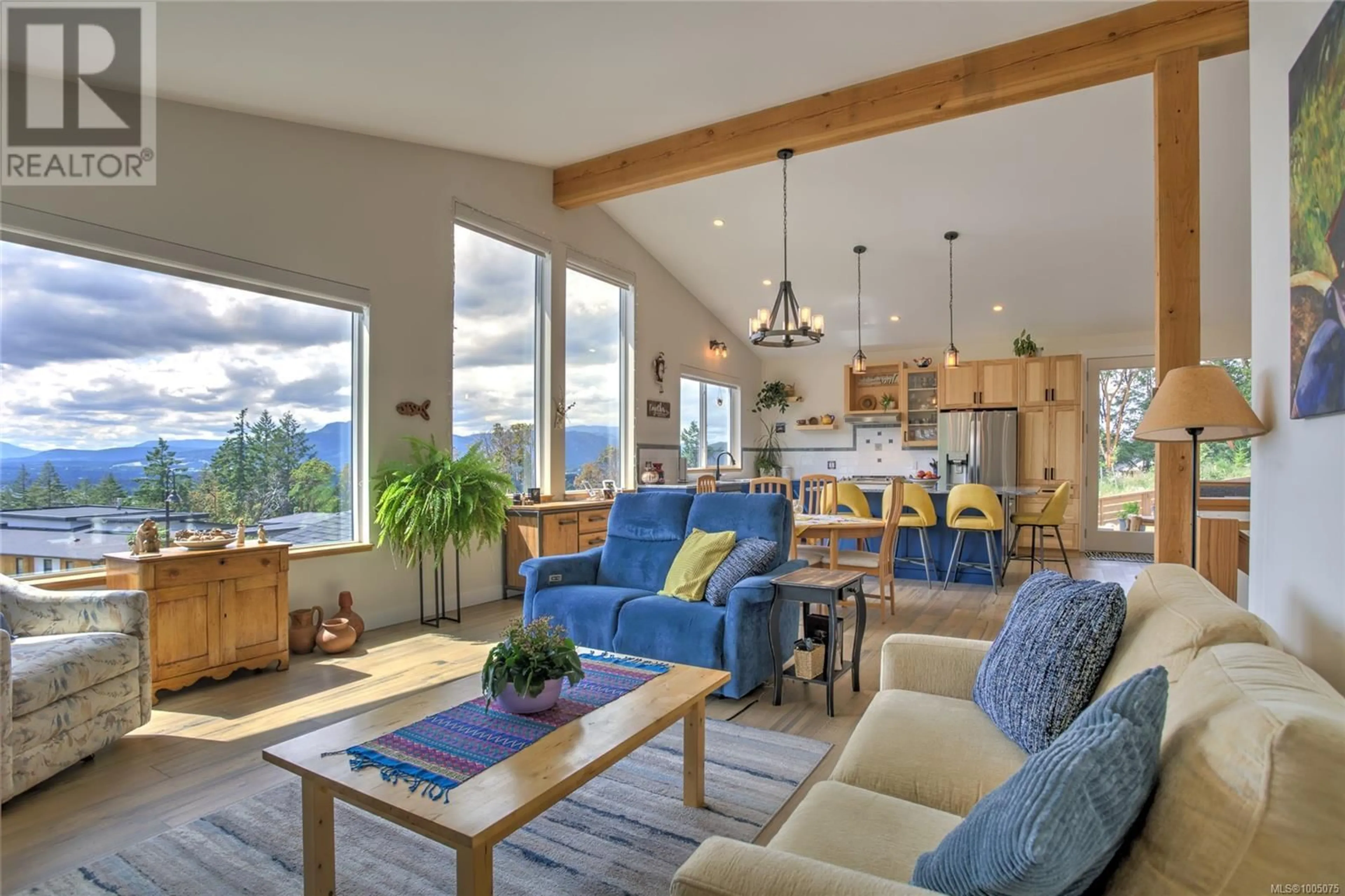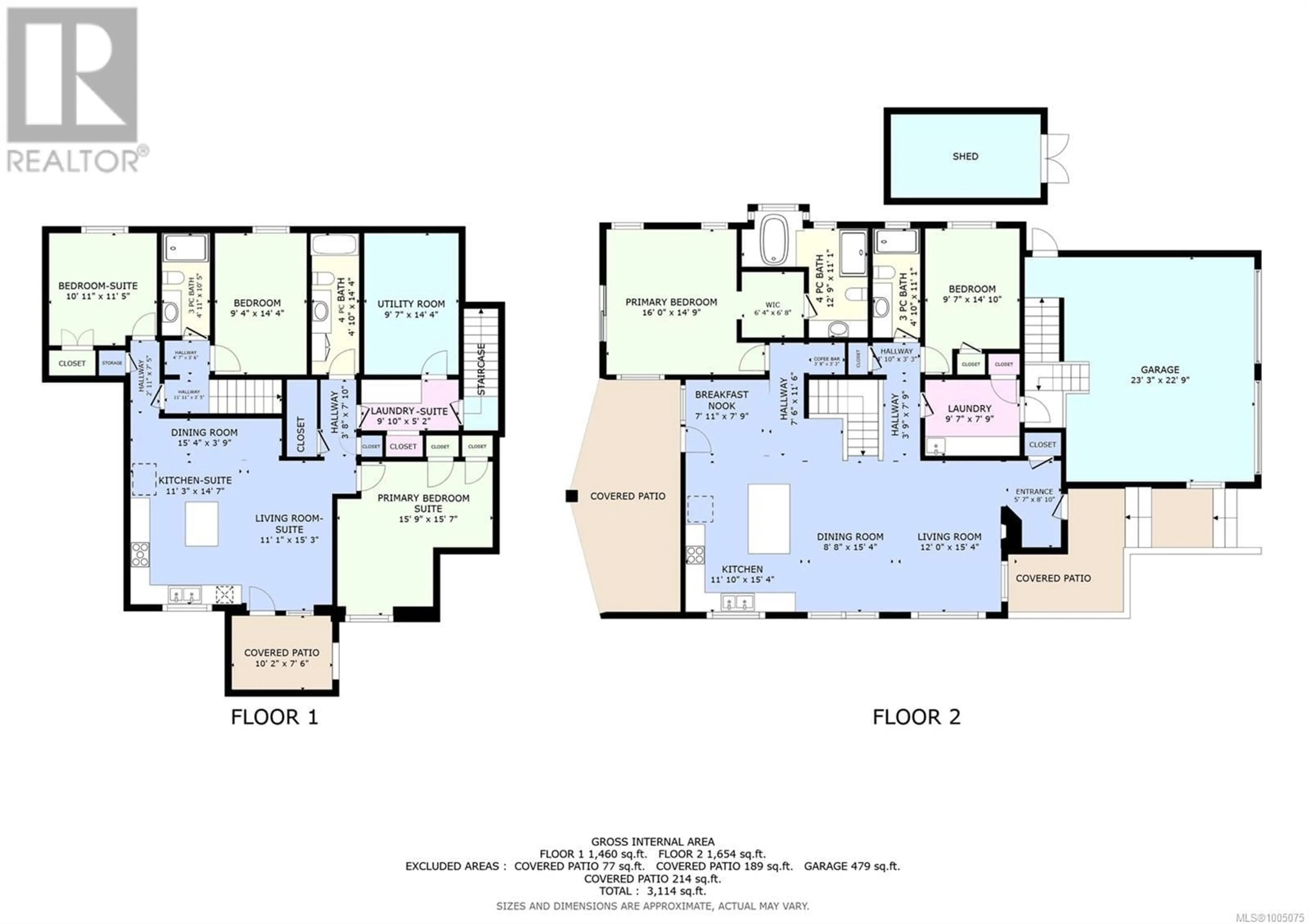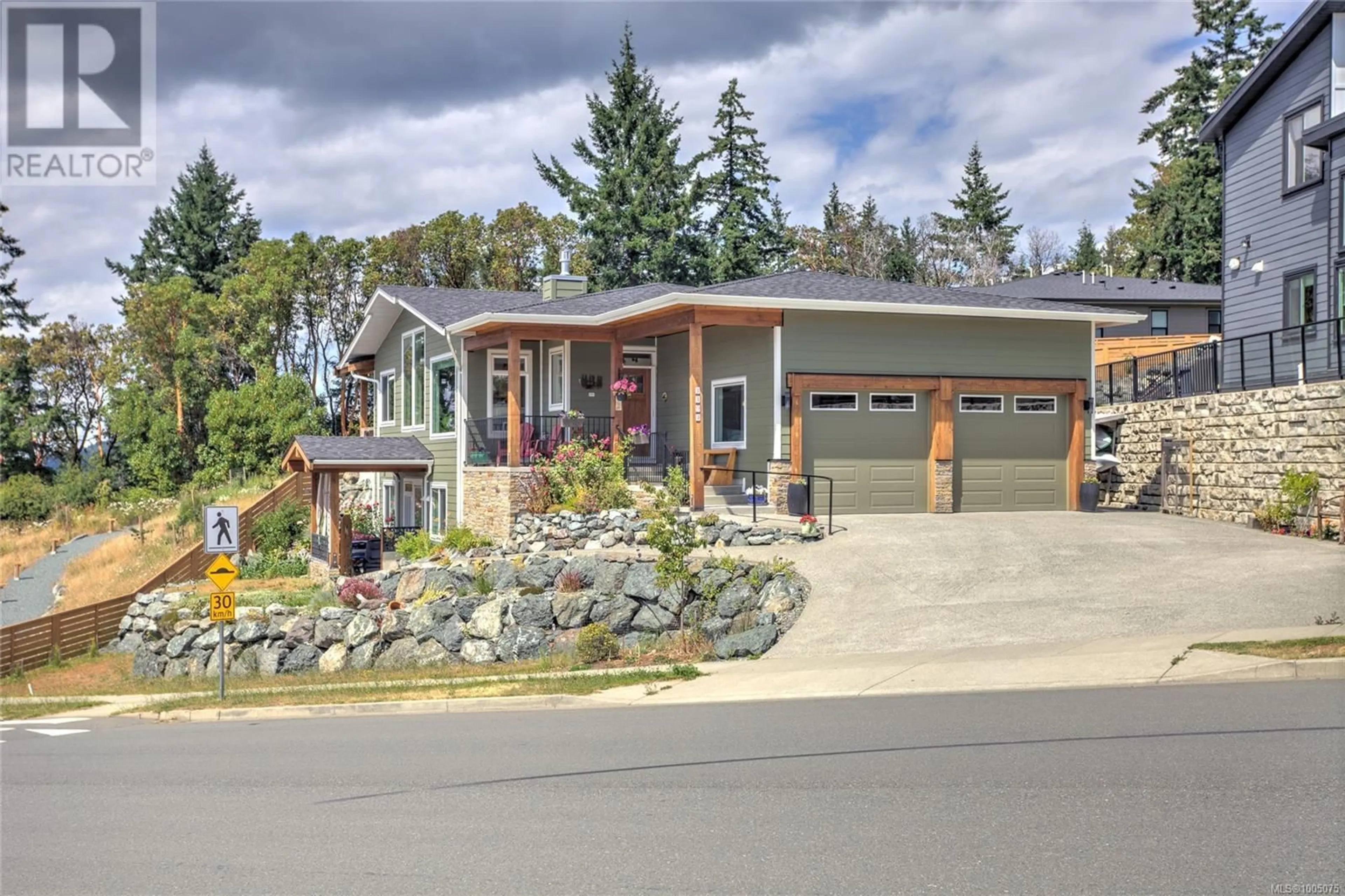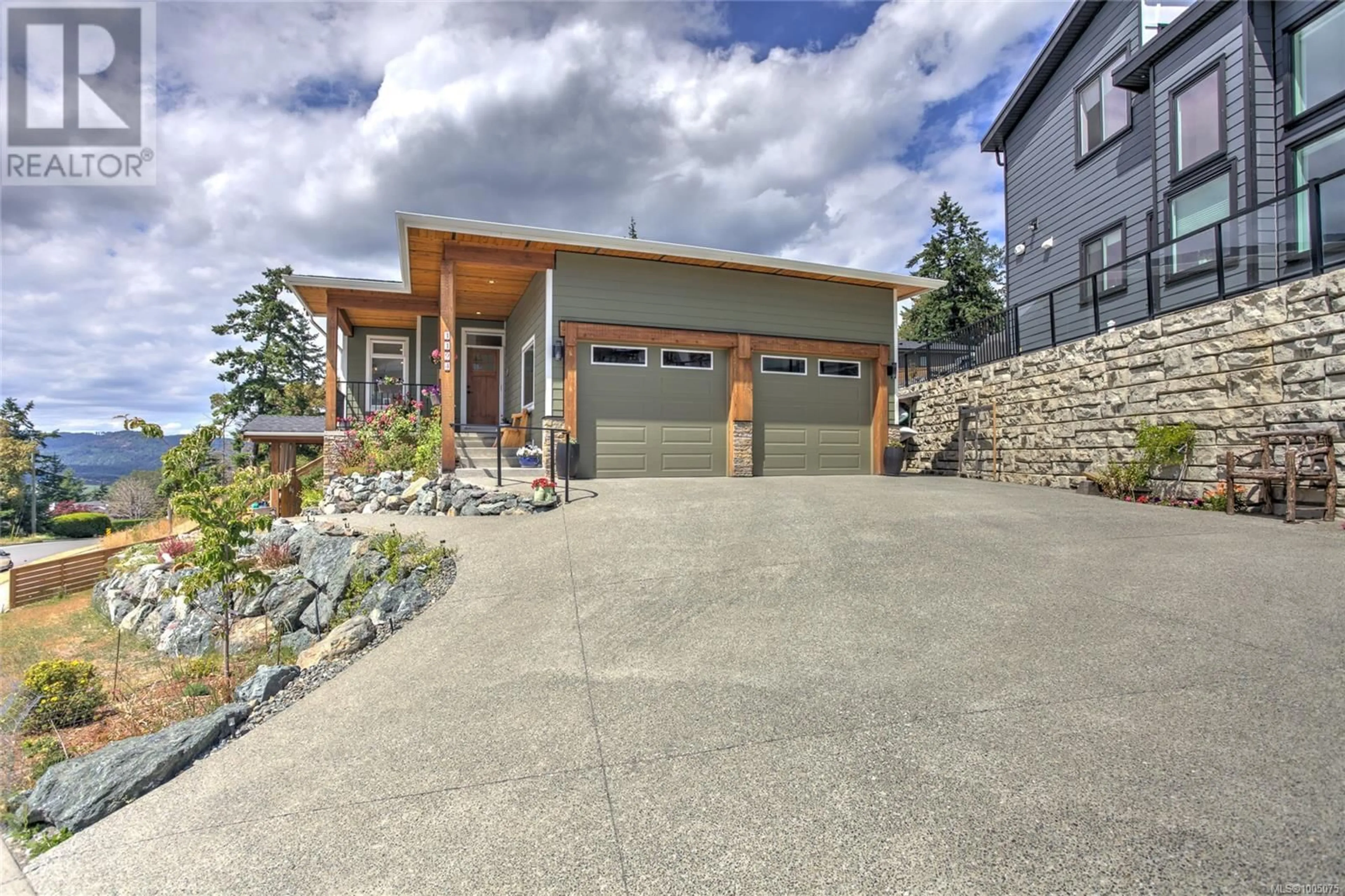1194 VIEWTOP ROAD, Duncan, British Columbia V9L0H7
Contact us about this property
Highlights
Estimated valueThis is the price Wahi expects this property to sell for.
The calculation is powered by our Instant Home Value Estimate, which uses current market and property price trends to estimate your home’s value with a 90% accuracy rate.Not available
Price/Sqft$415/sqft
Monthly cost
Open Calculator
Description
Perched on one of Duncan’s most desirable new streets, this custom-built home offers sweeping lake and mountain views throughout. The 3 bed, 3 bath main home features vaulted ceilings, with exposed wooden beams, open-concept living including a fun breakfast nook and custom banquette seating. The large kitchen island offers tons of cupboard space and additional seating. The spacious primary suite includes a large walk-through closet that leads into your luxury bathroom with a grand soaker tub (and fireplace!), and heated bathroom floors. Downstairs, a 2 bed, 1 bath legal suite with separate laundry provides ideal space for extended family or rental income. Additional highlights include a beautiful laundry room with custom tile, double garage, ample storage, built-in vacuum, and a main-level entry. Located in a growing community of high-end homes, this is stylish, flexible living at its best. (id:39198)
Property Details
Interior
Features
Lower level Floor
Laundry room
5'2 x 9'10Utility room
14'4 x 9'7Dining room
3'9 x 15'4Kitchen
14'7 x 11'3Exterior
Parking
Garage spaces -
Garage type -
Total parking spaces 3
Property History
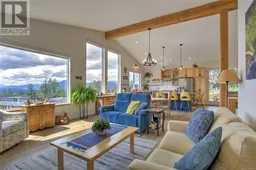 71
71
